16.167 ideas para recibidores y pasillos con suelo de madera oscura y moqueta
Filtrar por
Presupuesto
Ordenar por:Popular hoy
121 - 140 de 16.167 fotos
Artículo 1 de 3
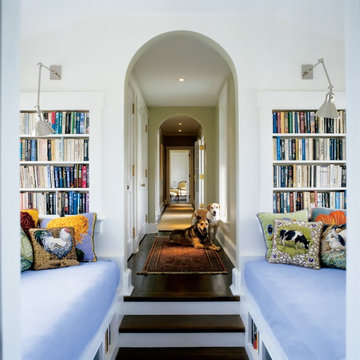
Durston Saylor
Foto de recibidores y pasillos campestres de tamaño medio con paredes blancas, suelo de madera oscura y suelo marrón
Foto de recibidores y pasillos campestres de tamaño medio con paredes blancas, suelo de madera oscura y suelo marrón

The New cloakroom added to a large Edwardian property in the grand hallway. Casing in the previously under used area under the stairs with panelling to match the original (On right) including a jib door. A tall column radiator was detailed into the new wall structure and panelling, making it a feature. The area is further completed with the addition of a small comfortable armchair, table and lamp.
Part of a much larger remodelling of the kitchen, utility room, cloakroom and hallway.

Second floor vestibule is open to dining room below and features a double height limestone split face wall, twin chandeliers, beams, and skylights.
Foto de recibidores y pasillos abovedados mediterráneos grandes con paredes blancas, suelo de madera oscura y suelo marrón
Foto de recibidores y pasillos abovedados mediterráneos grandes con paredes blancas, suelo de madera oscura y suelo marrón
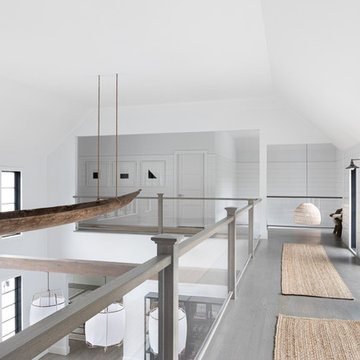
A playground by the beach. This light-hearted family of four takes a cool, easy-going approach to their Hamptons home.
Foto de recibidores y pasillos costeros grandes con paredes blancas, suelo de madera oscura y suelo gris
Foto de recibidores y pasillos costeros grandes con paredes blancas, suelo de madera oscura y suelo gris
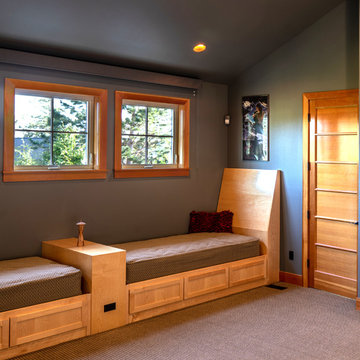
Built in day beds.
Imagen de recibidores y pasillos bohemios pequeños con paredes grises, moqueta y suelo violeta
Imagen de recibidores y pasillos bohemios pequeños con paredes grises, moqueta y suelo violeta
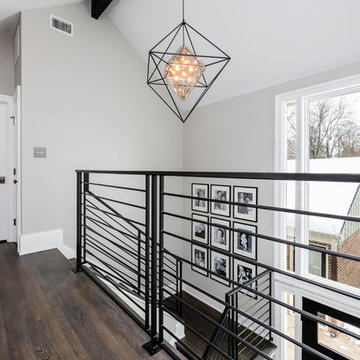
Foto de recibidores y pasillos contemporáneos de tamaño medio con paredes grises, suelo de madera oscura y suelo marrón
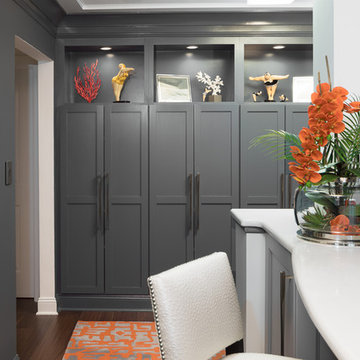
New custom built-in pantries in the hallway adjoining the kitchen add important storage space; LED-lit display areas offer places to display collections, adding interest and color. The collectibles honor the waterside location of the condo.
Photography Lauren Hagerstrom
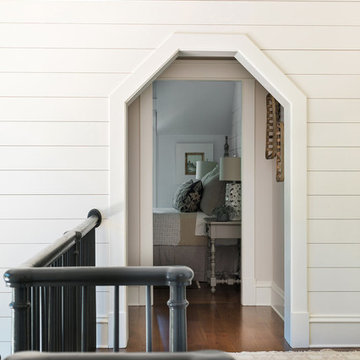
Modelo de recibidores y pasillos marineros de tamaño medio con paredes blancas, suelo de madera oscura y suelo marrón
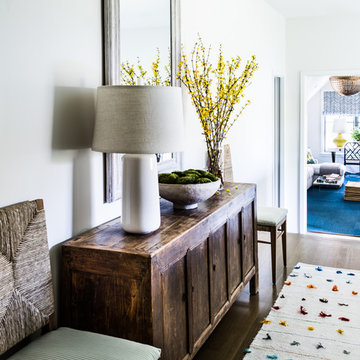
Imagen de recibidores y pasillos tradicionales de tamaño medio con paredes blancas, suelo de madera oscura y suelo marrón
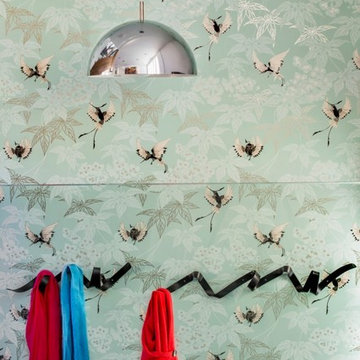
Contemporary refurbishment of private four storey residence in Islington, N4
Juliet Murphy - http://www.julietmurphyphotography.com/
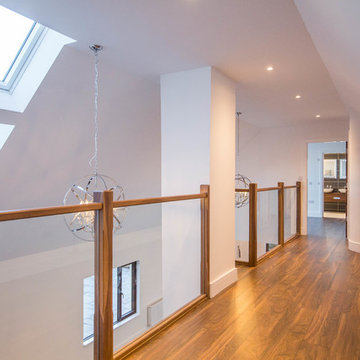
Portfolio - https://www.sigmahomes.ie/portfolio1/john-carroll-glounthaune/
Book A Consultation - https://www.sigmahomes.ie/get-a-quote/
Photo Credit - David Casey

渡り廊下.黒く低い天井に,一面の大開口.その中を苔のようなカーペットの上を歩くことで,森の空中歩廊を歩いているかのような体験が得られる.
Modelo de recibidores y pasillos actuales grandes con paredes negras, moqueta y suelo verde
Modelo de recibidores y pasillos actuales grandes con paredes negras, moqueta y suelo verde
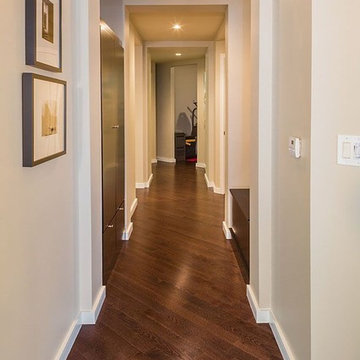
Beautiful corridor featuring Lauzon's Illusion Red Oak hardwood flooring from the Ambiance Collection. This dark brown flooring used has a width of 3 1/4. Project realized by Keiffer Phillips from Patricia Brown Builders. Pictures from Lee Grider Photography
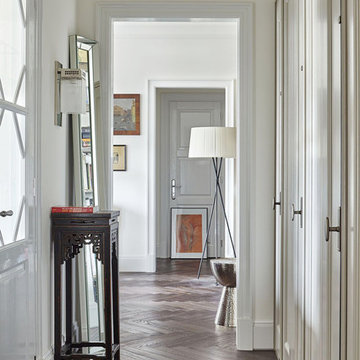
Foto de recibidores y pasillos tradicionales con paredes blancas, suelo de madera oscura y iluminación
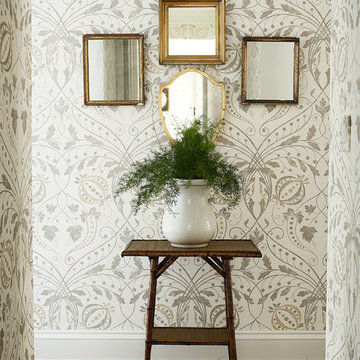
Foto de recibidores y pasillos clásicos con paredes multicolor y suelo de madera oscura
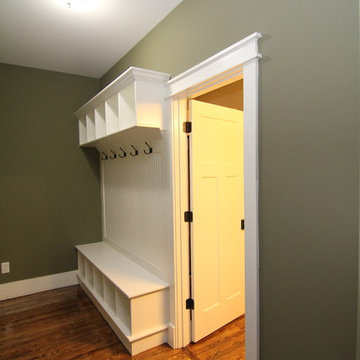
Hallways can serve as great storage areas - like this mud room style hallway with drop zone storage system. This mud room leads from the garage to the main living areas.
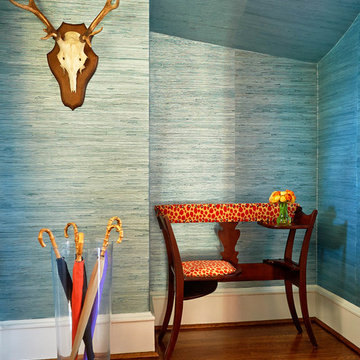
Ejemplo de recibidores y pasillos clásicos de tamaño medio con paredes azules y suelo de madera oscura
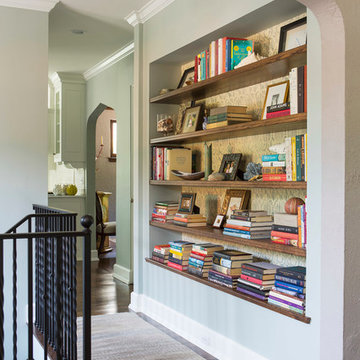
Troy Thies Photography
Ejemplo de recibidores y pasillos tradicionales con paredes verdes y suelo de madera oscura
Ejemplo de recibidores y pasillos tradicionales con paredes verdes y suelo de madera oscura
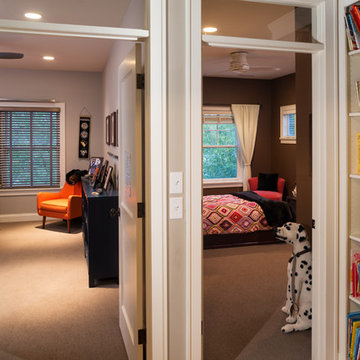
Builder & Interior Selections: Kyle Hunt & Partners, Architect: Sharratt Design Company, Landscape Design: Yardscapes, Photography by James Kruger, LandMark Photography
16.167 ideas para recibidores y pasillos con suelo de madera oscura y moqueta
7
