398 ideas para recibidores y pasillos con paredes verdes y suelo de madera en tonos medios
Filtrar por
Presupuesto
Ordenar por:Popular hoy
1 - 20 de 398 fotos
Artículo 1 de 3
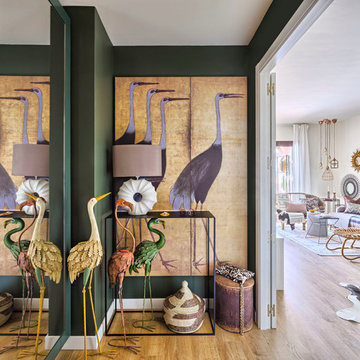
masfotogenica fotografía
Diseño de recibidores y pasillos eclécticos pequeños con paredes verdes, suelo de madera en tonos medios y iluminación
Diseño de recibidores y pasillos eclécticos pequeños con paredes verdes, suelo de madera en tonos medios y iluminación

A hallway was notched out of the large master bedroom suite space, connecting all three rooms in the suite. Since there were no closets in the bedroom, spacious "his and hers" closets were added to the hallway. A crystal chandelier continues the elegance and echoes the crystal chandeliers in the bathroom and bedroom.
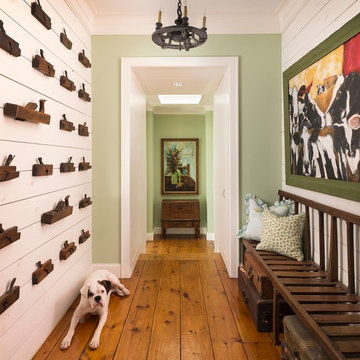
Danny Piassick
Diseño de recibidores y pasillos campestres con paredes verdes y suelo de madera en tonos medios
Diseño de recibidores y pasillos campestres con paredes verdes y suelo de madera en tonos medios

Rustic yet refined, this modern country retreat blends old and new in masterful ways, creating a fresh yet timeless experience. The structured, austere exterior gives way to an inviting interior. The palette of subdued greens, sunny yellows, and watery blues draws inspiration from nature. Whether in the upholstery or on the walls, trailing blooms lend a note of softness throughout. The dark teal kitchen receives an injection of light from a thoughtfully-appointed skylight; a dining room with vaulted ceilings and bead board walls add a rustic feel. The wall treatment continues through the main floor to the living room, highlighted by a large and inviting limestone fireplace that gives the relaxed room a note of grandeur. Turquoise subway tiles elevate the laundry room from utilitarian to charming. Flanked by large windows, the home is abound with natural vistas. Antlers, antique framed mirrors and plaid trim accentuates the high ceilings. Hand scraped wood flooring from Schotten & Hansen line the wide corridors and provide the ideal space for lounging.
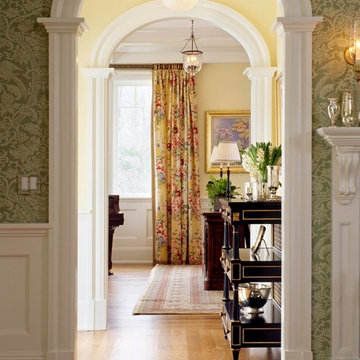
Sam Gray
Foto de recibidores y pasillos clásicos grandes con paredes verdes, suelo de madera en tonos medios y iluminación
Foto de recibidores y pasillos clásicos grandes con paredes verdes, suelo de madera en tonos medios y iluminación

Honouring the eclectic mix of The Old High Street, we used a soft colour palette on the walls and ceilings, with vibrant pops of turmeric, emerald greens, local artwork and bespoke joinery.
The renovation process lasted three months; involving opening up the kitchen to create an open plan living/dining space, along with replacing all the floors, doors and woodwork. Full electrical rewire, as well as boiler install and heating system.
A bespoke kitchen from local Cornish joiners, with metallic door furniture and a strong white worktop has made a wonderful cooking space with views over the water.
Both bedrooms boast woodwork in Lulworth and Oval Room Blue - complimenting the vivid mix of artwork and rich foliage.

Imagen de recibidores y pasillos tradicionales pequeños con paredes verdes, suelo de madera en tonos medios, suelo marrón, casetón y boiserie
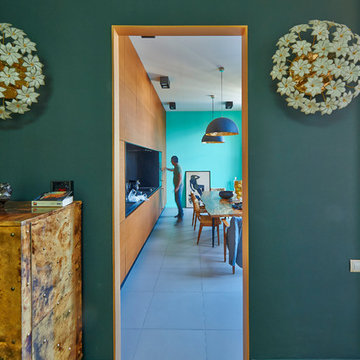
Ejemplo de recibidores y pasillos contemporáneos de tamaño medio con paredes verdes y suelo de madera en tonos medios
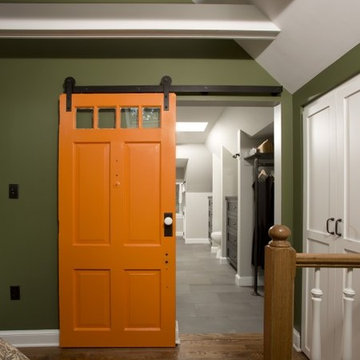
Four Brothers LLC
Foto de recibidores y pasillos industriales grandes con paredes verdes, suelo de madera en tonos medios y suelo marrón
Foto de recibidores y pasillos industriales grandes con paredes verdes, suelo de madera en tonos medios y suelo marrón
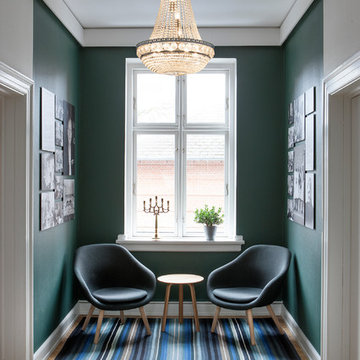
Bjarni B. Jacobsen
Modelo de recibidores y pasillos tradicionales con paredes verdes y suelo de madera en tonos medios
Modelo de recibidores y pasillos tradicionales con paredes verdes y suelo de madera en tonos medios
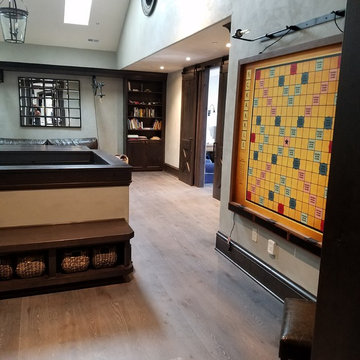
Hallway in 3/4" x 8" Castle Bespoke Chateau grade custom colored European white oak. Rubio Monocoat fume treatment + white Rubio Oil
Foto de recibidores y pasillos eclécticos de tamaño medio con paredes verdes, suelo de madera en tonos medios y suelo marrón
Foto de recibidores y pasillos eclécticos de tamaño medio con paredes verdes, suelo de madera en tonos medios y suelo marrón
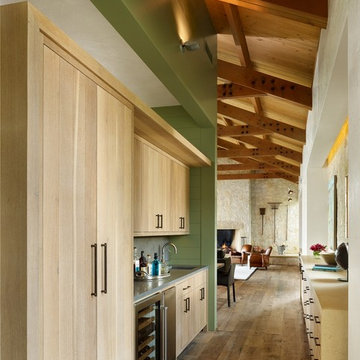
Casey Dunn
Diseño de recibidores y pasillos de tamaño medio con paredes verdes y suelo de madera en tonos medios
Diseño de recibidores y pasillos de tamaño medio con paredes verdes y suelo de madera en tonos medios
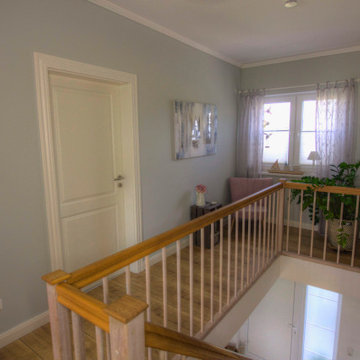
Foto de recibidores y pasillos campestres pequeños con paredes verdes, suelo de madera en tonos medios, suelo marrón y papel pintado
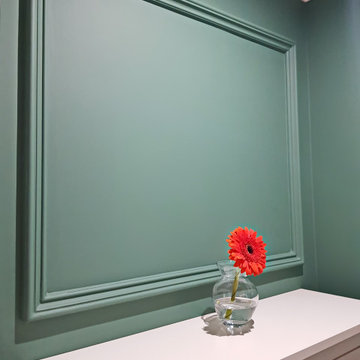
Ejemplo de recibidores y pasillos tradicionales de tamaño medio con paredes verdes, suelo de madera en tonos medios, suelo marrón y bandeja
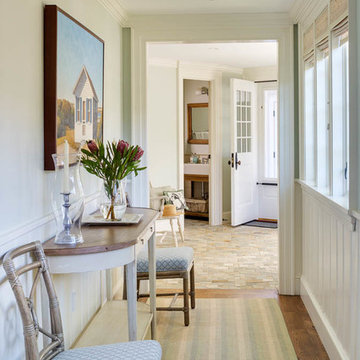
Greg Premru
Foto de recibidores y pasillos costeros de tamaño medio con suelo de madera en tonos medios y paredes verdes
Foto de recibidores y pasillos costeros de tamaño medio con suelo de madera en tonos medios y paredes verdes
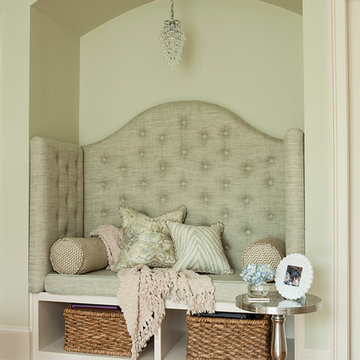
Diseño de recibidores y pasillos clásicos con paredes verdes y suelo de madera en tonos medios
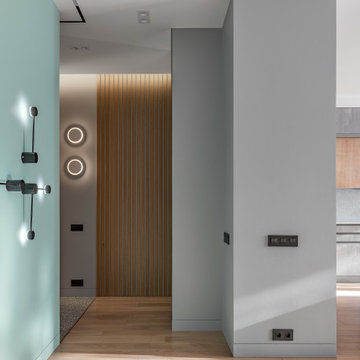
Коридор между прихожей и гостиной с н астенным светильником и стеной нежно-зеленого цвета,
Ejemplo de recibidores y pasillos actuales de tamaño medio con paredes verdes, suelo de madera en tonos medios, suelo marrón y iluminación
Ejemplo de recibidores y pasillos actuales de tamaño medio con paredes verdes, suelo de madera en tonos medios, suelo marrón y iluminación
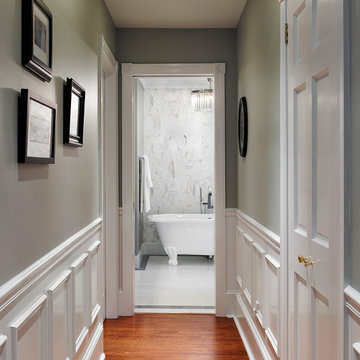
The existing private master suite gallery connects the master bedroom to the expanded new bath retreat beyond and to expanded walk-in closet space behind the crisp white wainscoting and soft gray-green walls. Photograph © Jeffrey Totaro.
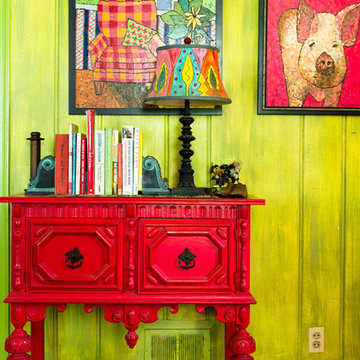
Photo by: Rikki Snyder © 2012 Houzz
http://www.houzz.com/ideabooks/4018714/list/My-Houzz--An-Antique-Cape-Cod-House-Explodes-With-Color
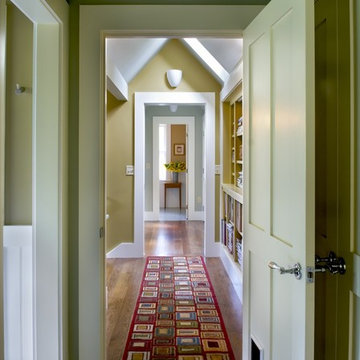
Rob Karosis Photography
www.robkarosis.com
Diseño de recibidores y pasillos campestres con paredes verdes y suelo de madera en tonos medios
Diseño de recibidores y pasillos campestres con paredes verdes y suelo de madera en tonos medios
398 ideas para recibidores y pasillos con paredes verdes y suelo de madera en tonos medios
1