18.575 ideas para recibidores y pasillos con suelo de madera clara y suelo de baldosas de porcelana
Ordenar por:Popular hoy
41 - 60 de 18.575 fotos
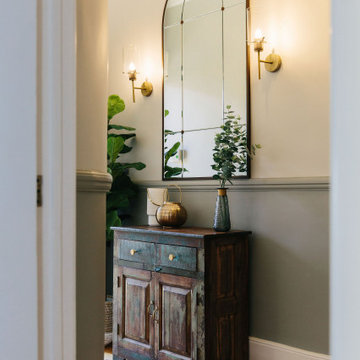
Ingmar and his family found this gem of a property on a stunning London street amongst more beautiful Victorian properties.
Despite having original period features at every turn, the house lacked the practicalities of modern family life and was in dire need of a refresh...enter Lucy, Head of Design here at My Bespoke Room.

Ejemplo de recibidores y pasillos abovedados de estilo de casa de campo grandes con paredes blancas, suelo de madera clara, suelo marrón y madera

Foto de recibidores y pasillos modernos pequeños con paredes grises, suelo de madera clara, suelo beige y papel pintado
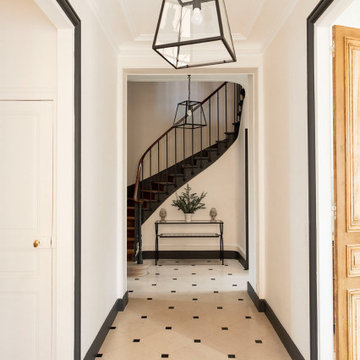
Le défi de cette maison de 180 m² était de la moderniser et de la rendre plus fonctionnelle pour la vie de cette famille nombreuse.
Au rez-de chaussée, nous avons réaménagé l’espace pour créer des toilettes et un dressing avec rangements.
La cuisine a été entièrement repensée pour pouvoir accueillir 8 personnes.
Le palier du 1er étage accueille désormais une grande bibliothèque sur mesure.
La rénovation s’inscrit dans des tons naturels et clairs, notamment avec du bois brut, des teintes vert d’eau, et un superbe papier peint panoramique dans la chambre parentale. Un projet de taille qu’on adore !
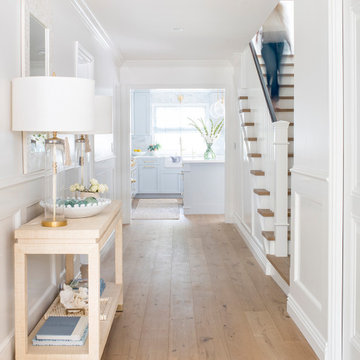
In Southern California there are pockets of darling cottages built in the early 20th century that we like to call jewelry boxes. They are quaint, full of charm and usually a bit cramped. Our clients have a growing family and needed a modern, functional home. They opted for a renovation that directly addressed their concerns.
When we first saw this 2,170 square-foot 3-bedroom beach cottage, the front door opened directly into a staircase and a dead-end hallway. The kitchen was cramped, the living room was claustrophobic and everything felt dark and dated.
The big picture items included pitching the living room ceiling to create space and taking down a kitchen wall. We added a French oven and luxury range that the wife had always dreamed about, a custom vent hood, and custom-paneled appliances.
We added a downstairs half-bath for guests (entirely designed around its whimsical wallpaper) and converted one of the existing bathrooms into a Jack-and-Jill, connecting the kids’ bedrooms, with double sinks and a closed-off toilet and shower for privacy.
In the bathrooms, we added white marble floors and wainscoting. We created storage throughout the home with custom-cabinets, new closets and built-ins, such as bookcases, desks and shelving.
White Sands Design/Build furnished the entire cottage mostly with commissioned pieces, including a custom dining table and upholstered chairs. We updated light fixtures and added brass hardware throughout, to create a vintage, bo-ho vibe.
The best thing about this cottage is the charming backyard accessory dwelling unit (ADU), designed in the same style as the larger structure. In order to keep the ADU it was necessary to renovate less than 50% of the main home, which took some serious strategy, otherwise the non-conforming ADU would need to be torn out. We renovated the bathroom with white walls and pine flooring, transforming it into a get-away that will grow with the girls.
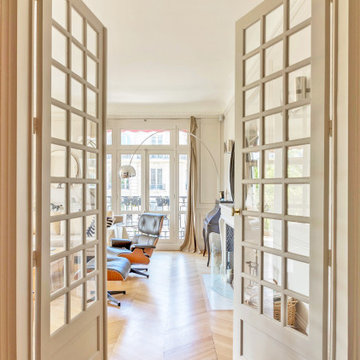
Les grandes portes à multiples carreaux séparant le salon du couloir de l'entrée.
Diseño de recibidores y pasillos actuales grandes con paredes blancas, suelo de madera clara y suelo beige
Diseño de recibidores y pasillos actuales grandes con paredes blancas, suelo de madera clara y suelo beige
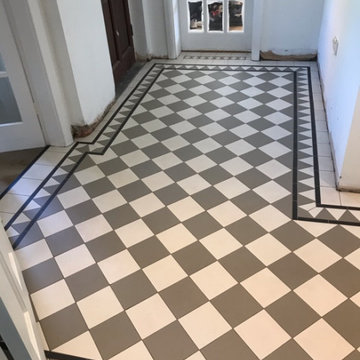
Many of the patterns and borders from Original Style are based on authentic and original designs from Victorian and Edwardian times, and are part of Britain’s heritage.
When renovating homes of this era, many people like to keep a traditional feel, and embrace the history of the property.
Found in the Victorian Floor Tiles collection, this is the Oxford pattern in Dover White and Holkham Dune, with a border based on Woolf, in Dover White, Holkham Dune and Black.
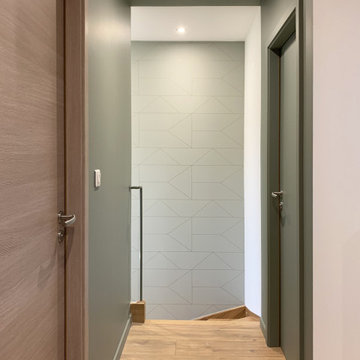
A l'étage, la couleur permet la délimitation des différents espaces et l'accès au coin des enfant. Dans le fond, un papier de couleur douce avec un motif géométrique permet de rythmer toute la descente de la cage d'escalier. Une prise de main réalisée sur mesure par le ferronnier vient terminer la montée de l'escalier tout en permettant le laisser l'espace le plus ouvert possible.

Foto de recibidores y pasillos tradicionales renovados de tamaño medio con suelo de baldosas de porcelana, suelo beige, paredes rosas y bandeja
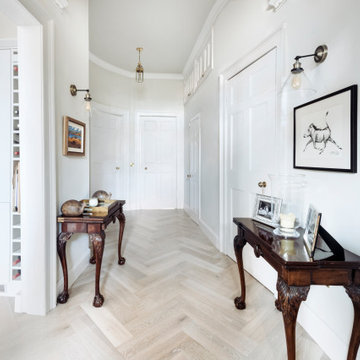
Imagen de recibidores y pasillos tradicionales de tamaño medio con paredes grises, suelo de madera clara y suelo gris
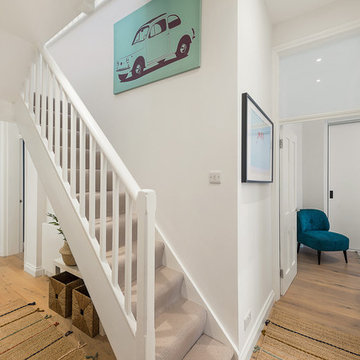
We carefully chose the furniture for the entrance hall to create a calm and sophisticated space that also felt warm and welcoming.
Diseño de recibidores y pasillos actuales de tamaño medio con paredes beige, suelo de madera clara y suelo marrón
Diseño de recibidores y pasillos actuales de tamaño medio con paredes beige, suelo de madera clara y suelo marrón
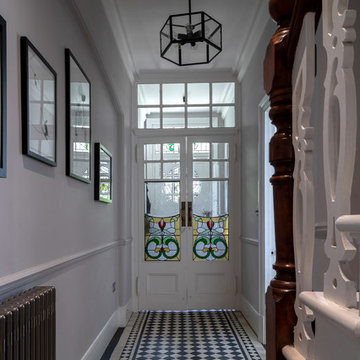
Peter Landers
Diseño de recibidores y pasillos tradicionales de tamaño medio con paredes beige, suelo de baldosas de porcelana y suelo multicolor
Diseño de recibidores y pasillos tradicionales de tamaño medio con paredes beige, suelo de baldosas de porcelana y suelo multicolor
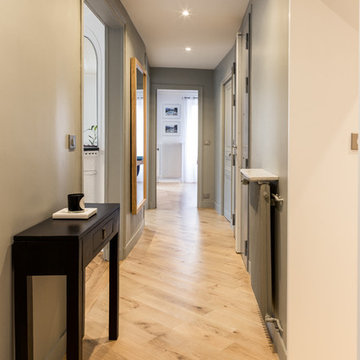
Cet appartement de 100 m2 situé dans le quartier de Beaubourg à Paris était anciennement une surface louée par une entreprise. Il ne présentait pas les caractéristiques d'un lieu de vie habitable.
Cette rénovation était un réel défi : D'une part, il fallait adapter le lieu et d'autre part allier l'esprit contemporain aux lignes classiques de l'haussmannien. C'est aujourd'hui un appartement chaleureux où le blanc domine, quelques pièces très foncées viennent apporter du contraste.
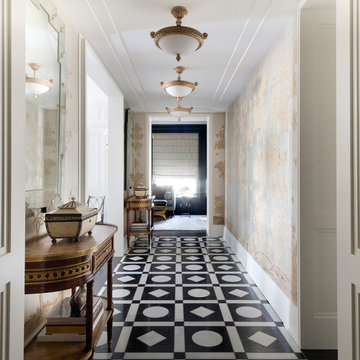
Foto de recibidores y pasillos tradicionales grandes con suelo de baldosas de porcelana y suelo multicolor
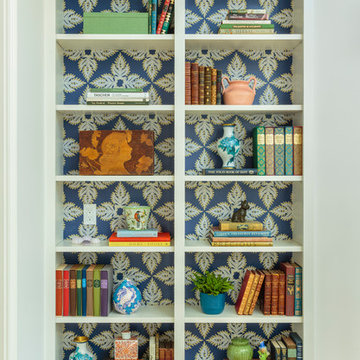
Mark Lohman
Diseño de recibidores y pasillos costeros grandes con paredes azules y suelo de madera clara
Diseño de recibidores y pasillos costeros grandes con paredes azules y suelo de madera clara
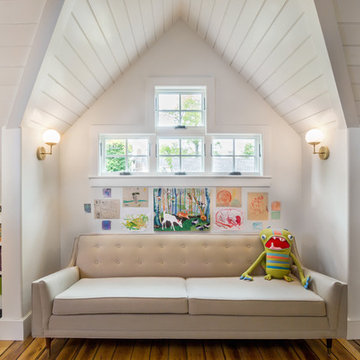
Modern farmhouse renovation, with at-home artist studio. Photos by Elizabeth Pedinotti Haynes
Diseño de recibidores y pasillos modernos grandes con paredes blancas, suelo de madera clara y suelo beige
Diseño de recibidores y pasillos modernos grandes con paredes blancas, suelo de madera clara y suelo beige
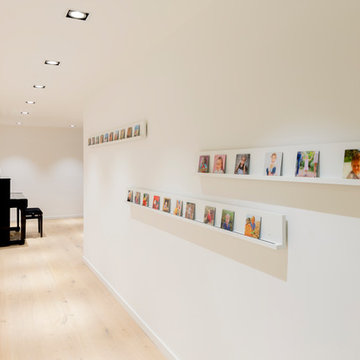
Fotos: Julia Vogel, Köln
Modelo de recibidores y pasillos contemporáneos grandes con paredes blancas, suelo de madera clara y suelo beige
Modelo de recibidores y pasillos contemporáneos grandes con paredes blancas, suelo de madera clara y suelo beige
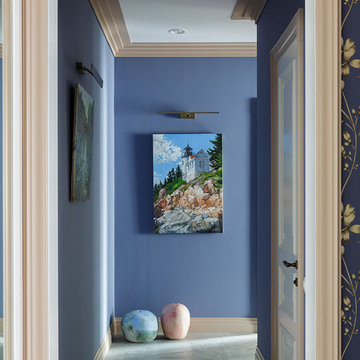
Иван Сорокин
Modelo de recibidores y pasillos clásicos de tamaño medio con paredes azules, suelo de baldosas de porcelana, suelo gris y iluminación
Modelo de recibidores y pasillos clásicos de tamaño medio con paredes azules, suelo de baldosas de porcelana, suelo gris y iluminación
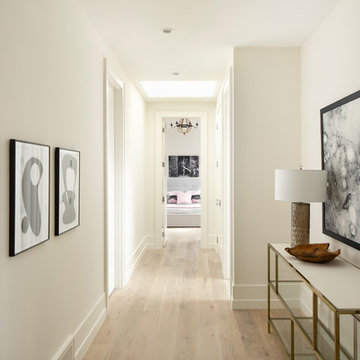
Modelo de recibidores y pasillos tradicionales renovados con paredes blancas, suelo de madera clara y iluminación
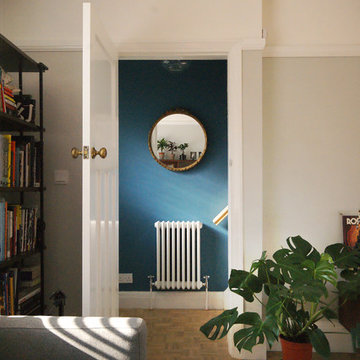
Kirsty Williams
Modelo de recibidores y pasillos eclécticos pequeños con paredes azules y suelo de madera clara
Modelo de recibidores y pasillos eclécticos pequeños con paredes azules y suelo de madera clara
18.575 ideas para recibidores y pasillos con suelo de madera clara y suelo de baldosas de porcelana
3