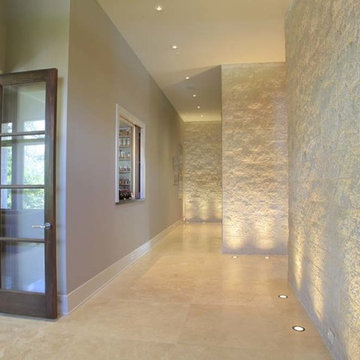913 ideas para recibidores y pasillos con suelo de linóleo y suelo de travertino
Filtrar por
Presupuesto
Ordenar por:Popular hoy
141 - 160 de 913 fotos
Artículo 1 de 3
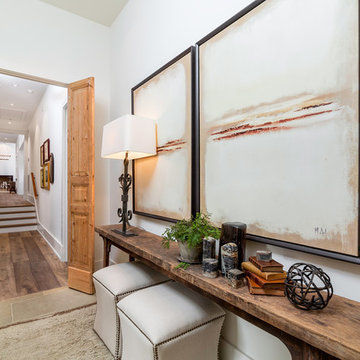
Greg Reigler
Foto de recibidores y pasillos costeros de tamaño medio con paredes beige y suelo de travertino
Foto de recibidores y pasillos costeros de tamaño medio con paredes beige y suelo de travertino
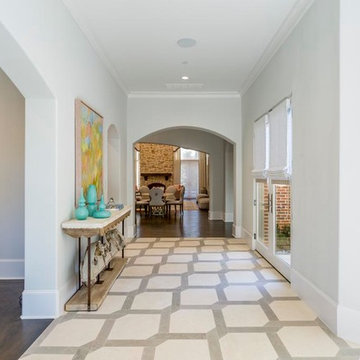
Paul Go Images
Ejemplo de recibidores y pasillos clásicos renovados grandes con paredes grises, suelo de travertino y suelo beige
Ejemplo de recibidores y pasillos clásicos renovados grandes con paredes grises, suelo de travertino y suelo beige
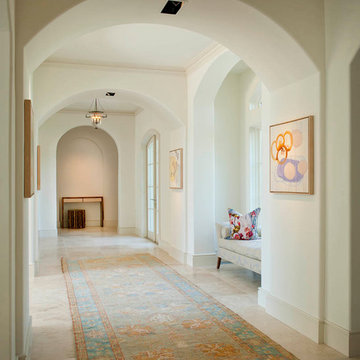
Dan Piassick Photography
Ejemplo de recibidores y pasillos clásicos grandes con paredes beige, suelo de travertino, suelo beige y iluminación
Ejemplo de recibidores y pasillos clásicos grandes con paredes beige, suelo de travertino, suelo beige y iluminación
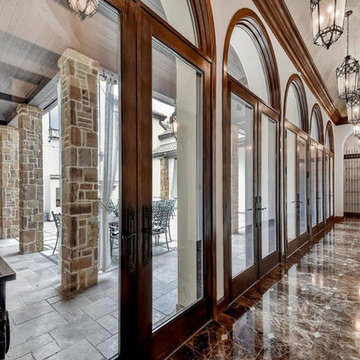
All interior painting by Paper Moon Painting, San Antonio - including the specialty metallic plaster in the barrel ceiling
Diseño de recibidores y pasillos mediterráneos con paredes blancas y suelo de travertino
Diseño de recibidores y pasillos mediterráneos con paredes blancas y suelo de travertino
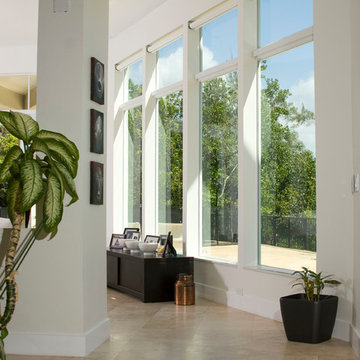
Leo Pablo
Foto de recibidores y pasillos tradicionales renovados grandes con paredes blancas y suelo de travertino
Foto de recibidores y pasillos tradicionales renovados grandes con paredes blancas y suelo de travertino
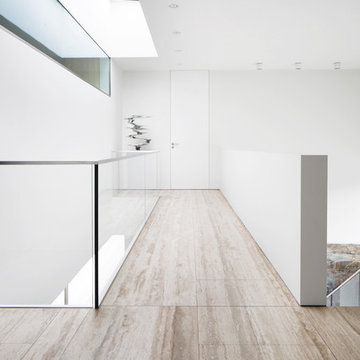
Susan Buth Fotografie
Diseño de recibidores y pasillos minimalistas de tamaño medio con paredes blancas, suelo de travertino y iluminación
Diseño de recibidores y pasillos minimalistas de tamaño medio con paredes blancas, suelo de travertino y iluminación
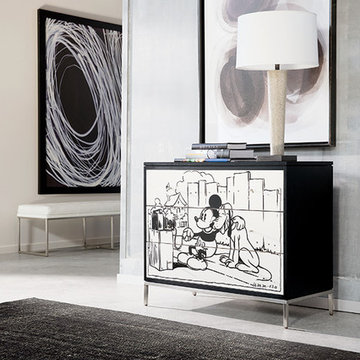
Modelo de recibidores y pasillos contemporáneos grandes con paredes blancas, suelo de linóleo, suelo gris y iluminación
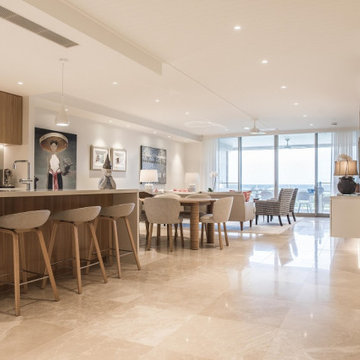
Light floods in through the custom made sheer curtains
Ejemplo de recibidores y pasillos actuales de tamaño medio con paredes blancas, suelo de travertino y suelo beige
Ejemplo de recibidores y pasillos actuales de tamaño medio con paredes blancas, suelo de travertino y suelo beige
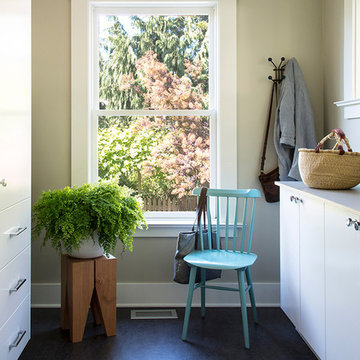
Andy Beers
Imagen de recibidores y pasillos escandinavos pequeños con paredes grises, suelo de linóleo y suelo negro
Imagen de recibidores y pasillos escandinavos pequeños con paredes grises, suelo de linóleo y suelo negro
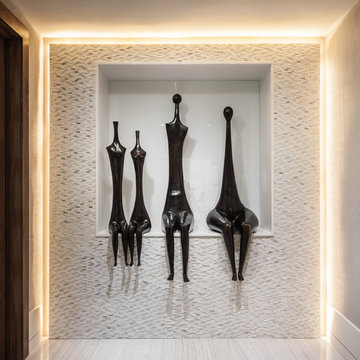
Foto de recibidores y pasillos actuales de tamaño medio con paredes grises y suelo de linóleo
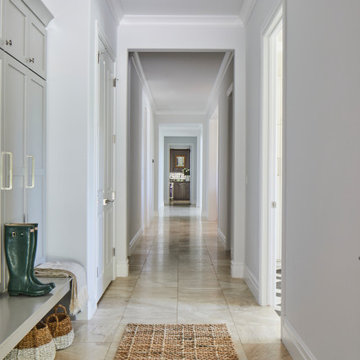
Our Ridgewood Estate project is a new build custom home located on acreage with a lake. It is filled with luxurious materials and family friendly details.
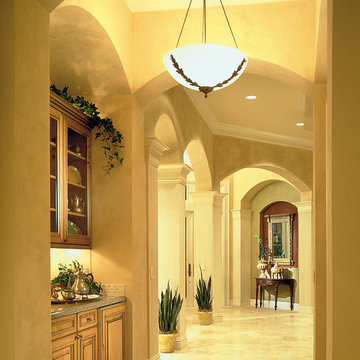
The Sater Design Collection's luxury, modern Mediterranean home plan "St. Regis Grand" (Plan #6916). http://saterdesign.com/product/st-regis-grand/
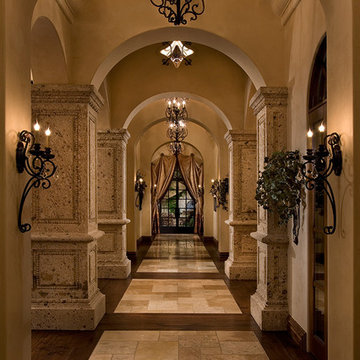
Luxury Hallways by Fratantoni Luxury Estates
For more inspiring hallway designs follow us on Facebook, Pinterest, Twitter and Instagram!!
Diseño de recibidores y pasillos mediterráneos extra grandes con paredes beige y suelo de travertino
Diseño de recibidores y pasillos mediterráneos extra grandes con paredes beige y suelo de travertino
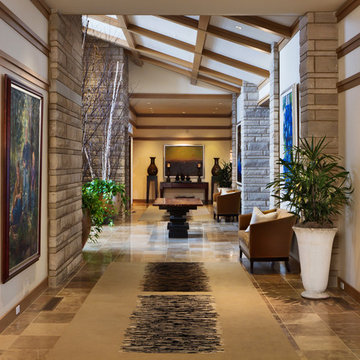
This Nebraska residence sets the bar in Prairie architecture and design. High ceilings and natural stone give the hall a grand, yet warm and comfortable aesthetic.
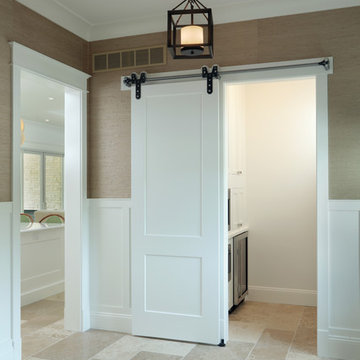
Builder: Homes by True North
Interior Designer: L. Rose Interiors
Photographer: M-Buck Studio
This charming house wraps all of the conveniences of a modern, open concept floor plan inside of a wonderfully detailed modern farmhouse exterior. The front elevation sets the tone with its distinctive twin gable roofline and hipped main level roofline. Large forward facing windows are sheltered by a deep and inviting front porch, which is further detailed by its use of square columns, rafter tails, and old world copper lighting.
Inside the foyer, all of the public spaces for entertaining guests are within eyesight. At the heart of this home is a living room bursting with traditional moldings, columns, and tiled fireplace surround. Opposite and on axis with the custom fireplace, is an expansive open concept kitchen with an island that comfortably seats four. During the spring and summer months, the entertainment capacity of the living room can be expanded out onto the rear patio featuring stone pavers, stone fireplace, and retractable screens for added convenience.
When the day is done, and it’s time to rest, this home provides four separate sleeping quarters. Three of them can be found upstairs, including an office that can easily be converted into an extra bedroom. The master suite is tucked away in its own private wing off the main level stair hall. Lastly, more entertainment space is provided in the form of a lower level complete with a theatre room and exercise space.
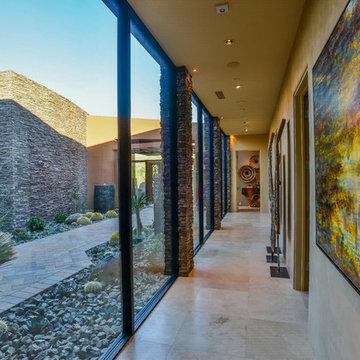
Chris Miller Imagine Imagery
Foto de recibidores y pasillos contemporáneos extra grandes con paredes beige y suelo de travertino
Foto de recibidores y pasillos contemporáneos extra grandes con paredes beige y suelo de travertino
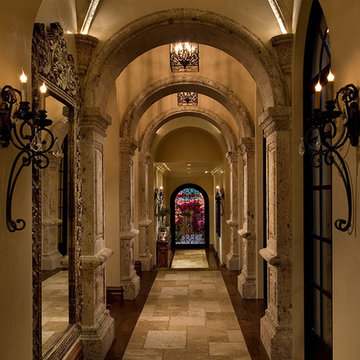
Luxury Hallways by Fratantoni Luxury Estates
For more inspiring hallway designs follow us on Facebook, Pinterest, Twitter and Instagram!!
Diseño de recibidores y pasillos mediterráneos extra grandes con paredes beige y suelo de travertino
Diseño de recibidores y pasillos mediterráneos extra grandes con paredes beige y suelo de travertino
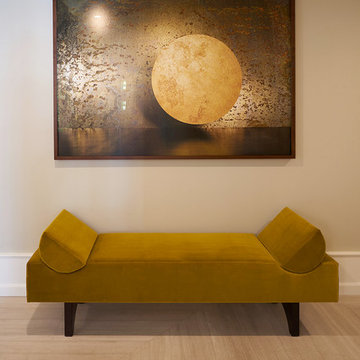
Ting Photography and Arts
Imagen de recibidores y pasillos minimalistas grandes con paredes beige, suelo de travertino y suelo beige
Imagen de recibidores y pasillos minimalistas grandes con paredes beige, suelo de travertino y suelo beige
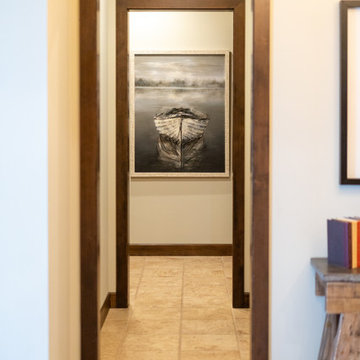
Elijah Larson Photograpy, LLC
The Art work in this home was intentionally placed to enhance the surroundings and the style of this home.
Diseño de recibidores y pasillos rurales de tamaño medio con paredes blancas, suelo de travertino y suelo beige
Diseño de recibidores y pasillos rurales de tamaño medio con paredes blancas, suelo de travertino y suelo beige
913 ideas para recibidores y pasillos con suelo de linóleo y suelo de travertino
8
