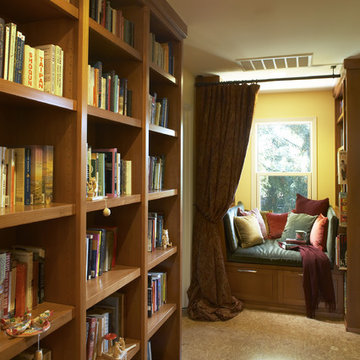997 ideas para recibidores y pasillos con suelo de corcho y suelo de piedra caliza
Filtrar por
Presupuesto
Ordenar por:Popular hoy
41 - 60 de 997 fotos
Artículo 1 de 3

COUNTRY HOUSE INTERIOR DESIGN PROJECT
We were thrilled to be asked to provide our full interior design service for this luxury new-build country house, deep in the heart of the Lincolnshire hills.
Our client approached us as soon as his offer had been accepted on the property – the year before it was due to be finished. This was ideal, as it meant we could be involved in some important decisions regarding the interior architecture. Most importantly, we were able to input into the design of the kitchen and the state-of-the-art lighting and automation system.
This beautiful country house now boasts an ambitious, eclectic array of design styles and flavours. Some of the rooms are intended to be more neutral and practical for every-day use. While in other areas, Tim has injected plenty of drama through his signature use of colour, statement pieces and glamorous artwork.
FORMULATING THE DESIGN BRIEF
At the initial briefing stage, our client came to the table with a head full of ideas. Potential themes and styles to incorporate – thoughts on how each room might look and feel. As always, Tim listened closely. Ideas were brainstormed and explored; requirements carefully talked through. Tim then formulated a tight brief for us all to agree on before embarking on the designs.
METROPOLIS MEETS RADIO GAGA GRANDEUR
Two areas of special importance to our client were the grand, double-height entrance hall and the formal drawing room. The brief we settled on for the hall was Metropolis – Battersea Power Station – Radio Gaga Grandeur. And for the drawing room: James Bond’s drawing room where French antiques meet strong, metallic engineered Art Deco pieces. The other rooms had equally stimulating design briefs, which Tim and his team responded to with the same level of enthusiasm.
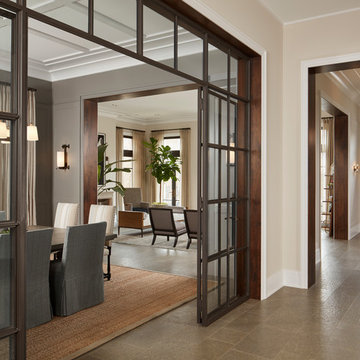
Walnut jambs at Cased Openings.
Architecture, Design & Construction by BGD&C
Interior Design by Kaldec Architecture + Design
Exterior Photography: Tony Soluri
Interior Photography: Nathan Kirkman
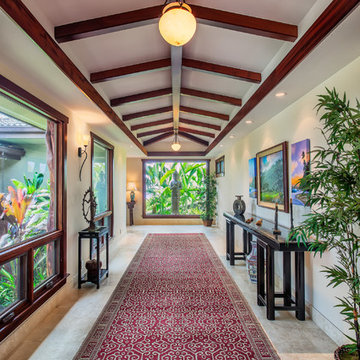
Expansive loggia connecting living area with master suite bedroom and bath. Mahogany stained window frames and beams. Statuary purchased at Jeannie Marie Imports in Kailua Kona, Hawaii. Vintage alter tables. Owners private collection art.

Not many mudrooms have the ambience of an art gallery, but this cleverly designed area has white oak cubbies and cabinets for storage and a custom wall frame at right that features rotating artwork. The flooring is European oak.
Project Details // Now and Zen
Renovation, Paradise Valley, Arizona
Architecture: Drewett Works
Builder: Brimley Development
Interior Designer: Ownby Design
Photographer: Dino Tonn
Millwork: Rysso Peters
Limestone (Demitasse) flooring and walls: Solstice Stone
Windows (Arcadia): Elevation Window & Door
https://www.drewettworks.com/now-and-zen/

This stylish boot room provided structure and organisation for our client’s outdoor gear.
A floor to ceiling fitted cupboard is easy on the eye and tones seamlessly with the beautiful flagstone floor in this beautiful boot room. This cupboard conceals out of season bulky coats and shoes when they are not in daily use. We used the full height of the space with a floor to ceiling bespoke cupboard, which maximised the storage space and provided a streamlined look.
The ‘grab and go’ style of open shelving and coat hooks means that you can easily access the things you need to go outdoors whilst keeping clutter to a minimum.
The boots room’s built-in bench leaves plenty of space for essential wellington boots to be stowed underneath whilst providing ample seating to enable changing of footwear in comfort.
The plentiful coat hooks allow space for coats, hats, bags and dog leads, and baskets can be placed on the overhead shelving to hide other essentials. The pegs allow coats to dry out properly after a wet walk.
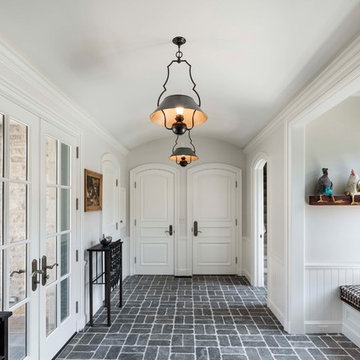
This mudroom incorporates a vaulted ceiling, large doors and windows, an alcove bench and stone flooring in a basket weave pattern into a space that connects the garage and office to the main house. Woodruff Brown Photography

Gallery Hall, looking towards Master Bedroom Retreat, with adjoining Formal Living and Entry areas. Designer: Stacy Brotemarkle
Foto de recibidores y pasillos mediterráneos grandes con suelo de piedra caliza, paredes beige y suelo blanco
Foto de recibidores y pasillos mediterráneos grandes con suelo de piedra caliza, paredes beige y suelo blanco
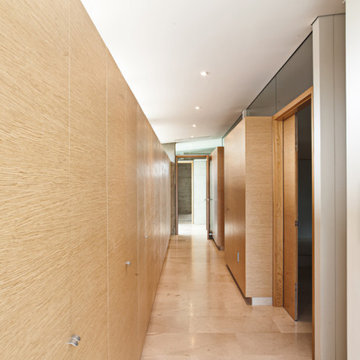
Ejemplo de recibidores y pasillos modernos pequeños con paredes beige y suelo de piedra caliza
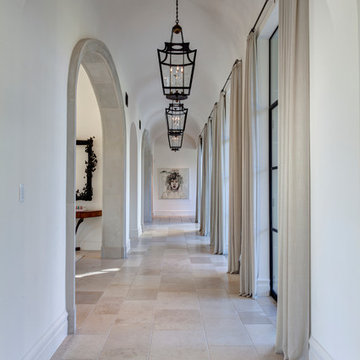
Diseño de recibidores y pasillos mediterráneos extra grandes con paredes blancas y suelo de piedra caliza
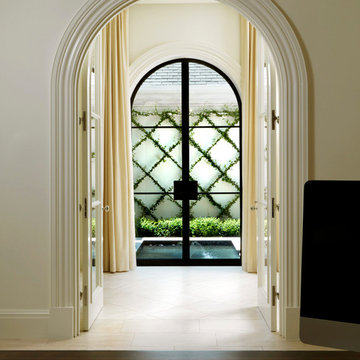
Modelo de recibidores y pasillos tradicionales extra grandes con paredes blancas y suelo de piedra caliza
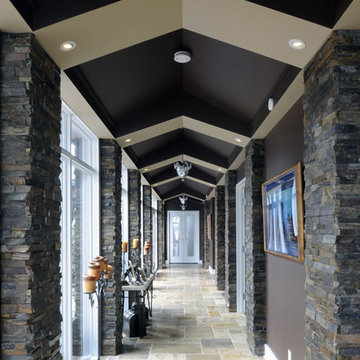
The stone columns flanking the central, main corridor add further visual interest and also maximizes the view of the river and the inner pool courtyard.
The cathedral ceiling, up-lit by cove lighting adds a soft ambiance in the evening. The repetition of the columns adds rhythm and a flare of understated elegance.
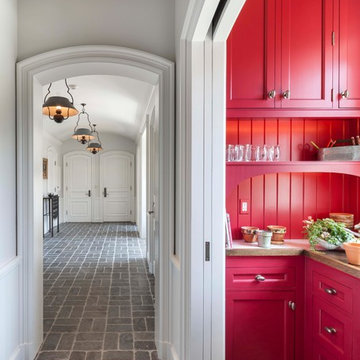
Stone flooring in a basket weave pattern predominates in this corridor leading from the potting room to the mudroom beyond with its vaulted ceiling and archtop paneled doors. Woodruff Brown Photography
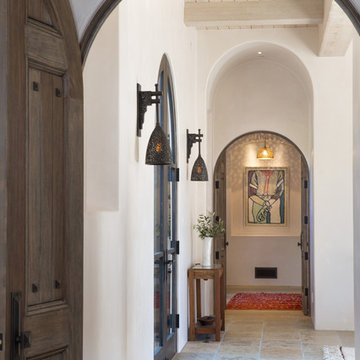
Curved arches and doorways lead off foyer to living and bedroom quarters.
Foto de recibidores y pasillos mediterráneos pequeños con paredes blancas, suelo de piedra caliza y suelo beige
Foto de recibidores y pasillos mediterráneos pequeños con paredes blancas, suelo de piedra caliza y suelo beige
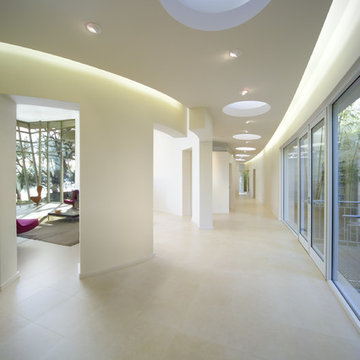
Ejemplo de recibidores y pasillos minimalistas grandes con paredes blancas y suelo de piedra caliza
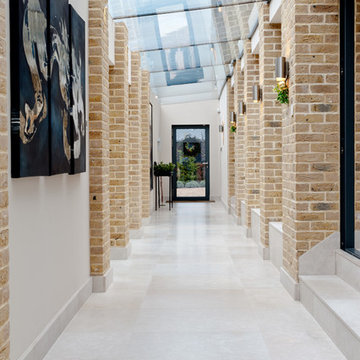
Ejemplo de recibidores y pasillos contemporáneos grandes con suelo de piedra caliza, paredes beige y iluminación
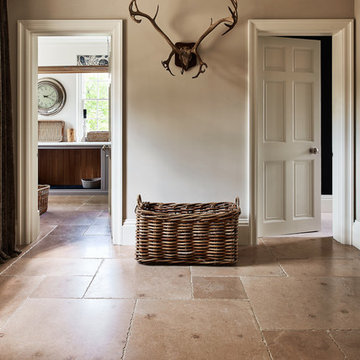
Buscot limestone in a seasoned finish from Artisans of Devizes.
Ejemplo de recibidores y pasillos contemporáneos con suelo de piedra caliza
Ejemplo de recibidores y pasillos contemporáneos con suelo de piedra caliza
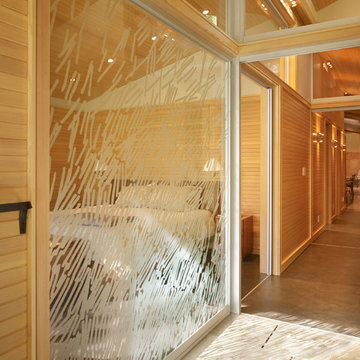
The Lake Forest Park Renovation is a top-to-bottom renovation of a 50's Northwest Contemporary house located 25 miles north of Seattle.
Photo: Benjamin Benschneider
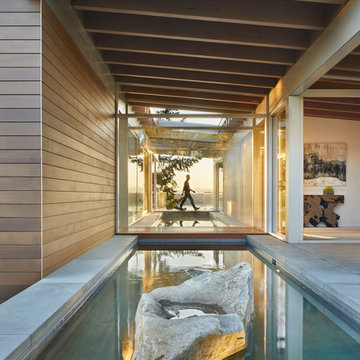
Photography by Benjamin Benschneider
Ejemplo de recibidores y pasillos contemporáneos extra grandes con suelo de corcho
Ejemplo de recibidores y pasillos contemporáneos extra grandes con suelo de corcho
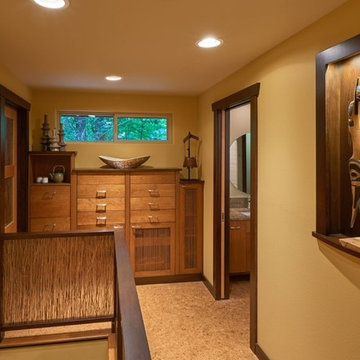
NW Architectural Photography - Dale Lang
Foto de recibidores y pasillos asiáticos grandes con suelo de corcho
Foto de recibidores y pasillos asiáticos grandes con suelo de corcho
997 ideas para recibidores y pasillos con suelo de corcho y suelo de piedra caliza
3
