4.399 ideas para recibidores y pasillos con suelo de contrachapado y suelo de baldosas de porcelana
Filtrar por
Presupuesto
Ordenar por:Popular hoy
141 - 160 de 4399 fotos
Artículo 1 de 3
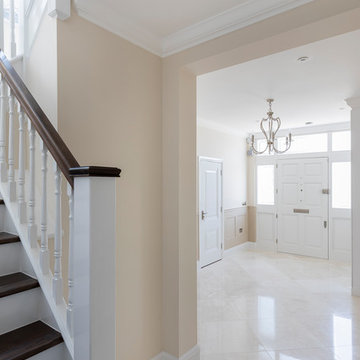
Entrance hallway with staircase to upper floors.
Photography by Chris Snook
Modelo de recibidores y pasillos tradicionales grandes con paredes beige, suelo de baldosas de porcelana y suelo beige
Modelo de recibidores y pasillos tradicionales grandes con paredes beige, suelo de baldosas de porcelana y suelo beige
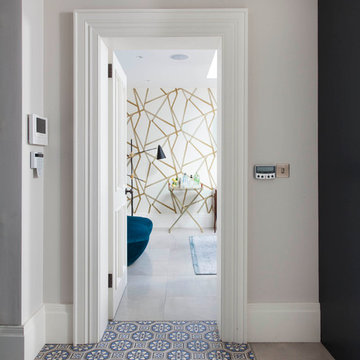
This beautiful 34x34cm Patterned Valencia foor tile adds interest and links the living room to the open plan kitchen dinning area
60x60cm Sasso Smooth Italian Porcelain
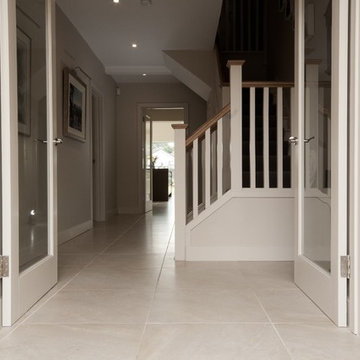
David McAuley
Imagen de recibidores y pasillos contemporáneos de tamaño medio con paredes blancas y suelo de baldosas de porcelana
Imagen de recibidores y pasillos contemporáneos de tamaño medio con paredes blancas y suelo de baldosas de porcelana

Drew Kelly
Foto de recibidores y pasillos tradicionales renovados grandes con paredes blancas, suelo de baldosas de porcelana, suelo gris y iluminación
Foto de recibidores y pasillos tradicionales renovados grandes con paredes blancas, suelo de baldosas de porcelana, suelo gris y iluminación
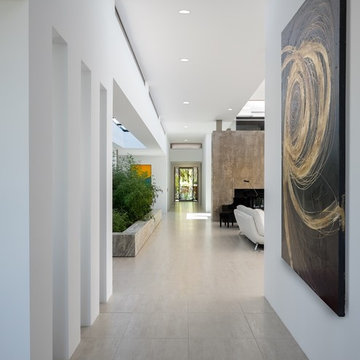
Foto de recibidores y pasillos de estilo americano grandes con suelo de baldosas de porcelana, paredes blancas y suelo gris

Diseño de recibidores y pasillos tradicionales grandes con paredes beige, suelo de baldosas de porcelana y suelo multicolor
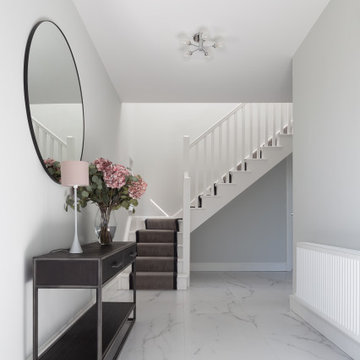
Entrance hall with a console table and the staircase.
Foto de recibidores y pasillos contemporáneos con paredes grises y suelo de baldosas de porcelana
Foto de recibidores y pasillos contemporáneos con paredes grises y suelo de baldosas de porcelana

Modelo de recibidores y pasillos abovedados modernos grandes con paredes beige, suelo de baldosas de porcelana y suelo gris

This inviting hallway features a custom oak staircase, an original brick wall from the original house, lots of fantastic lighting and the porcelain floor from the open plan and back garden flow through to invite you straight from the front door to the main entertaining areas.
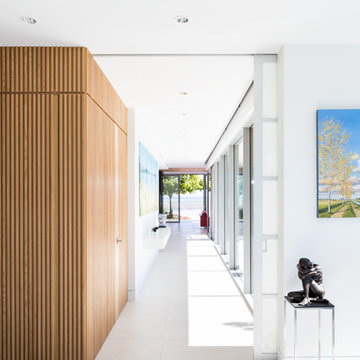
Ema Peter
Ejemplo de recibidores y pasillos actuales con paredes blancas, suelo de baldosas de porcelana y iluminación
Ejemplo de recibidores y pasillos actuales con paredes blancas, suelo de baldosas de porcelana y iluminación
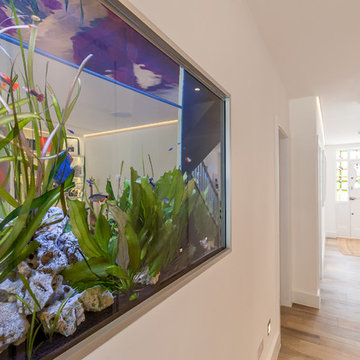
Overview
Whole house refurbishment, double storey wrap around extension and large loft conversion.
The Brief
Create a WOW factor space, add glamour and fun and give the house a street side and garden side, both different.
Our Solution
This project was exciting from the start, the client wanted to entertain in a WOW factor space, have a panoramic view of the garden (which was to be landscaped), add bedrooms and a great master suite.
We had some key elements to introduce such as an aquarium separating two rooms; double height spaces and a gloss kitchen, all of which manifest themselves in the completed scheme.
Architecture is a process taking a schedule of areas, some key desires and needs, mixing the functionality and creating space.
New spaces transform a house making it more valuable, giving it kerb appeal and making it feel like a different building. All of which happened at Ailsa Road.
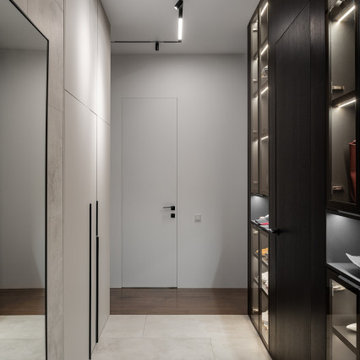
There is some place for storing on both sides of the hallway: on the left, there is a large wardrobe with access hatches to the electrical and low-voltage shields on the back wall. On the right, there are cabinets with glass facades for bags and shoes. We design interiors of homes and apartments worldwide. If you need well-thought and aesthetical interior, submit a request on the website.
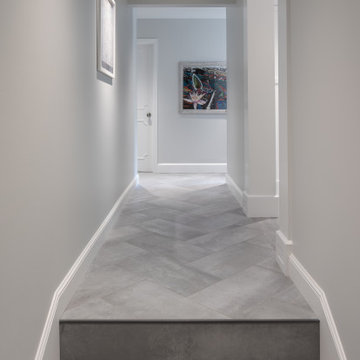
One of the design challenges we faced for this renovation was working with minimal space. We needed to create a separation for the kitchen, which was immediately attached to the garage. By expanding into the garage, without sacrificing parking, we were able to create a mudroom and a hallway that offered direct access to the guest suite and created the separation for the kitchen we needed.
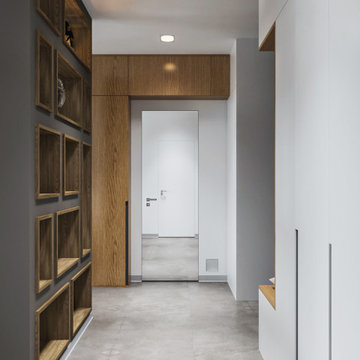
С полным описанием дизайн проекта этой квартиры ознакомьтесь по ссылке: https://dizayn-intererov.ru/studiya-dizayna-interera-portfolio/
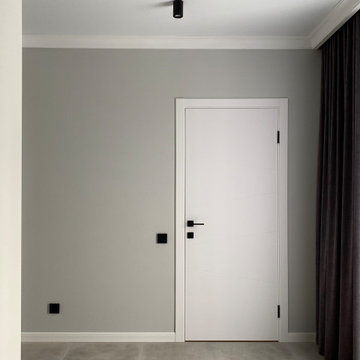
Diseño de recibidores y pasillos contemporáneos con paredes grises, suelo de baldosas de porcelana y suelo gris
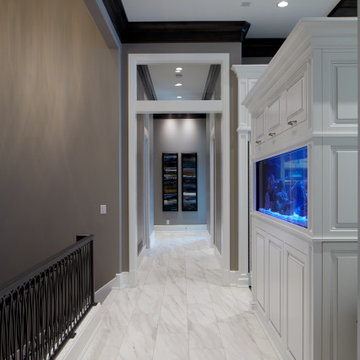
Foto de recibidores y pasillos clásicos renovados grandes con paredes grises, suelo de baldosas de porcelana y suelo blanco
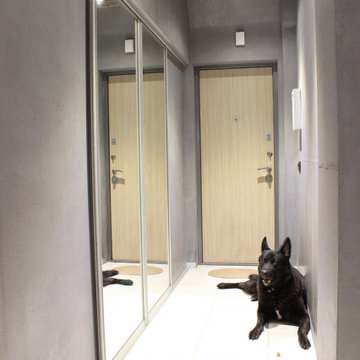
Modelo de recibidores y pasillos industriales pequeños con paredes grises, suelo de baldosas de porcelana y suelo gris
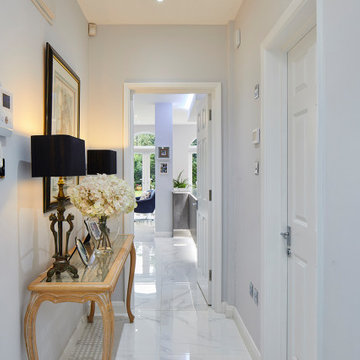
Foto de recibidores y pasillos contemporáneos pequeños con paredes grises, suelo de baldosas de porcelana y suelo blanco
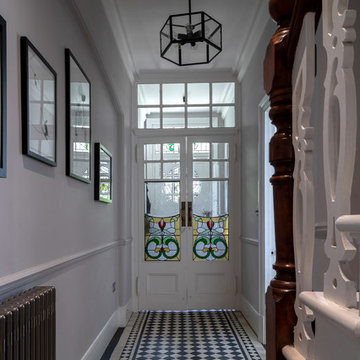
Peter Landers
Diseño de recibidores y pasillos tradicionales de tamaño medio con paredes beige, suelo de baldosas de porcelana y suelo multicolor
Diseño de recibidores y pasillos tradicionales de tamaño medio con paredes beige, suelo de baldosas de porcelana y suelo multicolor
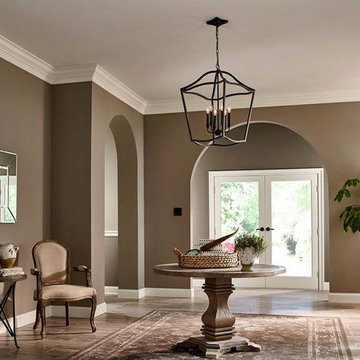
Diseño de recibidores y pasillos modernos de tamaño medio con paredes marrones, suelo de baldosas de porcelana y suelo beige
4.399 ideas para recibidores y pasillos con suelo de contrachapado y suelo de baldosas de porcelana
8