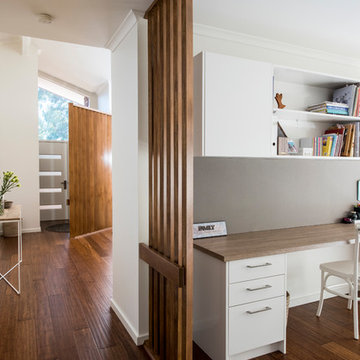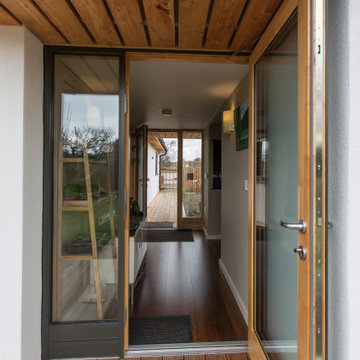294 ideas para recibidores y pasillos con suelo de bambú
Ordenar por:Popular hoy
81 - 100 de 294 fotos
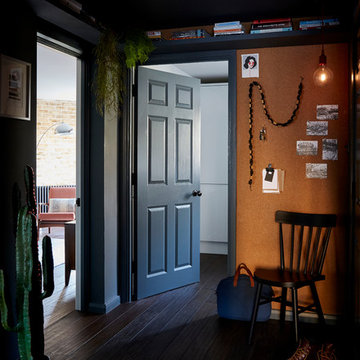
Previously a bland corridor, we painted the walls dark and added a cork wall, hanging filament lighting and a high-level bookshelf to add warmth and texture. The dark bamboo flooring is both budget and environmentally conscious whilst looking amazing.
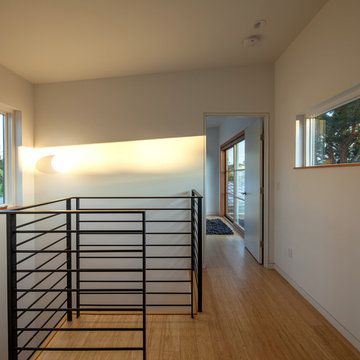
Alpinfoto
Diseño de recibidores y pasillos marineros de tamaño medio con paredes blancas y suelo de bambú
Diseño de recibidores y pasillos marineros de tamaño medio con paredes blancas y suelo de bambú
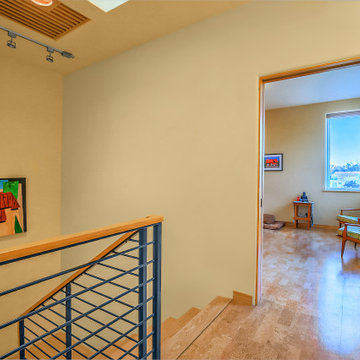
Modelo de recibidores y pasillos contemporáneos pequeños con paredes amarillas, suelo de bambú y suelo beige
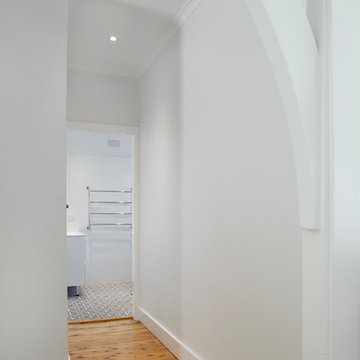
The kitchen and dining room are part of a larger renovation and extension that saw the rear of this home transformed from a small, dark, many-roomed space into a large, bright, open-plan family haven. With a goal to re-invent the home to better suit the needs of the owners, the designer needed to consider making alterations to many rooms in the home including two bathrooms, a laundry, outdoor pergola and a section of hallway.
This was a large job with many facets to oversee and consider but, in Nouvelle’s favour was the fact that the company oversaw all aspects of the project including design, construction and project management. This meant all members of the team were in the communication loop which helped the project run smoothly.
To keep the rear of the home light and bright, the designer choose a warm white finish for the cabinets and benchtop which was highlighted by the bright turquoise tiled splashback. The rear wall was moved outwards and given a bay window shape to create a larger space with expanses of glass to the doors and walls which invite the natural light into the home and make indoor/outdoor entertaining so easy.
The laundry is a clever conversion of an existing outhouse and has given the structure a new lease on life. Stripped bare and re-fitted, the outhouse has been re-purposed to keep the historical exterior while provide a modern, functional interior. A new pergola adjacent to the laundry makes the perfect outside entertaining area and can be used almost year-round.
Inside the house, two bathrooms were renovated utilising the same funky floor tile with its modern, matte finish. Clever design means both bathrooms, although compact, are practical inclusions which help this family during the busy morning rush. In considering the renovation as a whole, it was determined necessary to reconfigure the hallway adjacent to the downstairs bathroom to create a new traffic flow through to the kitchen from the front door and enable a more practical kitchen design to be created.
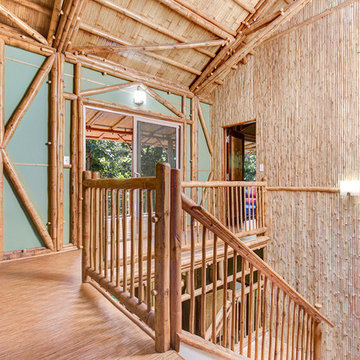
Jonathan Davis: www.photokona.com
Imagen de recibidores y pasillos tropicales con paredes verdes y suelo de bambú
Imagen de recibidores y pasillos tropicales con paredes verdes y suelo de bambú
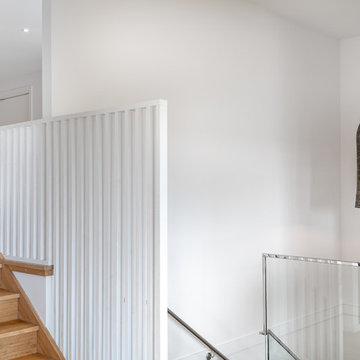
Foto de recibidores y pasillos actuales de tamaño medio con paredes blancas, suelo de bambú y suelo marrón
![Casa privata [Effe & Elle]](https://st.hzcdn.com/fimgs/pictures/ingressi-e-corridoi/casa-privata-effe-e-elle-conteduca-panella-architetti-img~b4011cfa0e7a3fb7_3656-1-065ad58-w360-h360-b0-p0.jpg)
Modelo de recibidores y pasillos románticos de tamaño medio con paredes grises y suelo de bambú
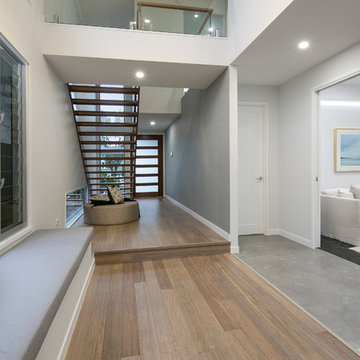
Architecturally inspired split level residence offering 5 bedrooms, 3 bathrooms, powder room, media room, office/parents retreat, butlers pantry, alfresco area, in ground pool plus so much more. Quality designer fixtures and fittings throughout making this property modern and luxurious with a contemporary feel. The clever use of screens and front entry gatehouse offer privacy and seclusion.
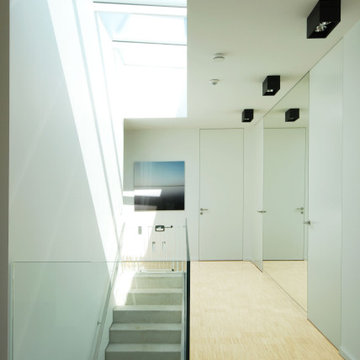
Auf das wesentliche reduzierte Einrichtung mit raumhohen und zargenlosen Türen. Durch das große Glasdach fällt viel Licht in den Flur und auf die Sichtbetontreppe. Eingespanntes Glas bildet die Absturzsicherung und harmoniert mit dem großflächigen Spiegel.
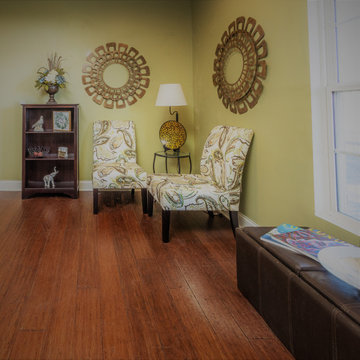
Foto de recibidores y pasillos tradicionales renovados con paredes verdes, suelo de bambú y suelo marrón
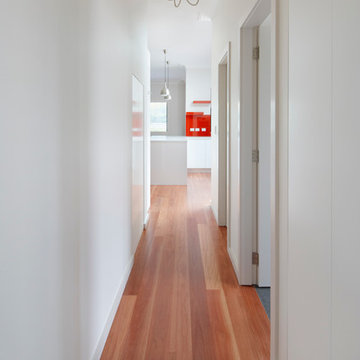
Foto de recibidores y pasillos actuales de tamaño medio con paredes blancas, suelo de bambú y suelo marrón
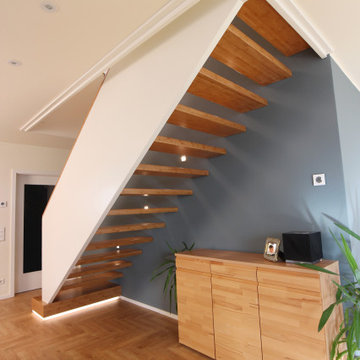
Wandscheibentreppe in Bambus mit weiss
Foto de recibidores y pasillos actuales de tamaño medio con paredes grises, suelo de bambú, suelo marrón, papel pintado y papel pintado
Foto de recibidores y pasillos actuales de tamaño medio con paredes grises, suelo de bambú, suelo marrón, papel pintado y papel pintado
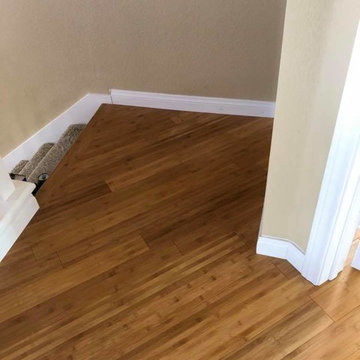
NUNO
Modelo de recibidores y pasillos tradicionales de tamaño medio con paredes beige, suelo de bambú y suelo multicolor
Modelo de recibidores y pasillos tradicionales de tamaño medio con paredes beige, suelo de bambú y suelo multicolor
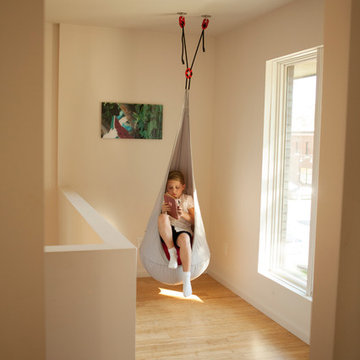
Even with all the bright open spaces, the versatile floor plan includes an intimate spot for a quiet moment with a good book.
Imagen de recibidores y pasillos actuales con suelo de bambú
Imagen de recibidores y pasillos actuales con suelo de bambú
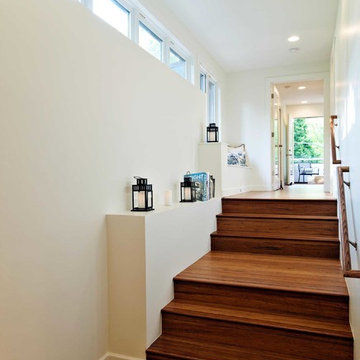
Here's a shot looking through the oversized hall/stair toward the 'destination' balcony. Natural light streams in from the clear-story windows. The owners or guest can grab a book & cozy up in the window bench w/ adjacent flower box. -Photos by Black Olive Photographic
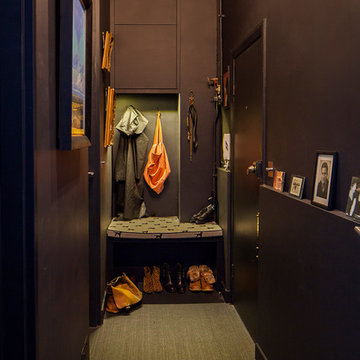
Juliet Murphy Photography
Diseño de recibidores y pasillos nórdicos de tamaño medio con paredes negras, suelo de bambú y suelo gris
Diseño de recibidores y pasillos nórdicos de tamaño medio con paredes negras, suelo de bambú y suelo gris
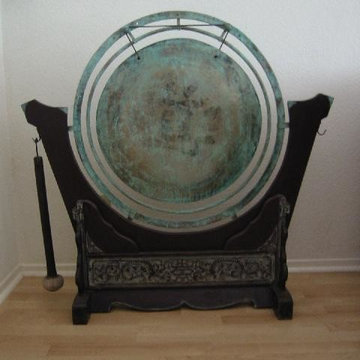
custom craft by John Salat http:ZenArchitect.com
Diseño de recibidores y pasillos de estilo zen de tamaño medio con paredes blancas, suelo de bambú y suelo beige
Diseño de recibidores y pasillos de estilo zen de tamaño medio con paredes blancas, suelo de bambú y suelo beige
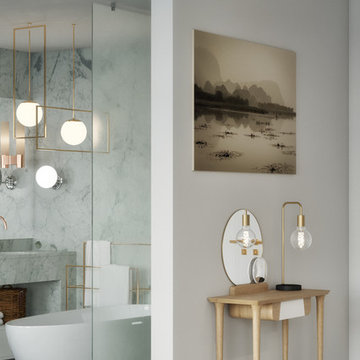
Luxury open space master bedroom design with white walls, furniture in variations of grey, and details of colour to give it more personality. Wooden floor gives the charm needed. Stunning bathroom with a big walk-in shower, bathtub and double sink in marble. Separate WC in marble, built-in closet, office space and terrace.
Copper tones are very present in the project, both in lamps and in the faucets.
Lighting by Aromas del Campo, Photography by Bombay Gallery
294 ideas para recibidores y pasillos con suelo de bambú
5
