4.299 ideas para recibidores y pasillos con suelo de baldosas de porcelana y suelo de terrazo
Filtrar por
Presupuesto
Ordenar por:Popular hoy
161 - 180 de 4299 fotos
Artículo 1 de 3

A wall of iroko cladding in the hall mirrors the iroko cladding used for the exterior of the building. It also serves the purpose of concealing the entrance to a guest cloakroom.
A matte finish, bespoke designed terrazzo style poured
resin floor continues from this area into the living spaces. With a background of pale agate grey, flecked with soft brown, black and chalky white it compliments the chestnut tones in the exterior iroko overhangs.
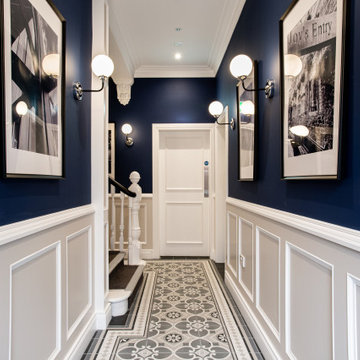
Ejemplo de recibidores y pasillos tradicionales con suelo de baldosas de porcelana
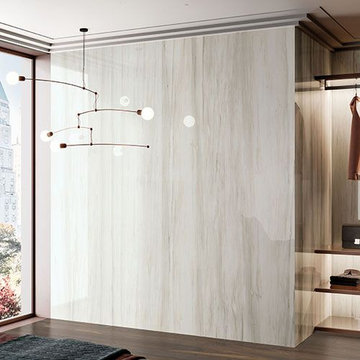
Create stunning spaces with this porcelain travertine effect slab size tile from Italy. Importers and suppliers of stunning wall coverings using porcelain tiles.
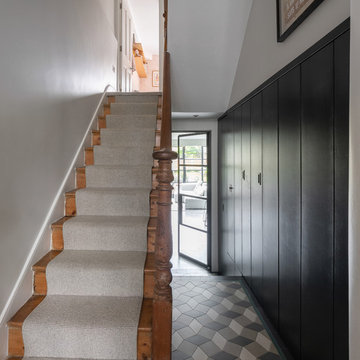
Peter Landers
Modelo de recibidores y pasillos contemporáneos de tamaño medio con paredes grises, suelo de baldosas de porcelana y suelo multicolor
Modelo de recibidores y pasillos contemporáneos de tamaño medio con paredes grises, suelo de baldosas de porcelana y suelo multicolor
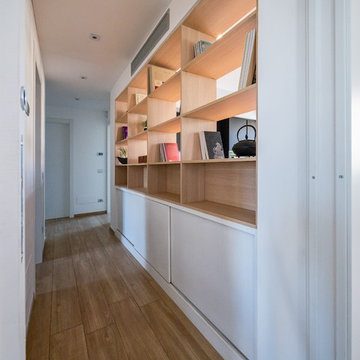
Liadesign
Diseño de recibidores y pasillos escandinavos de tamaño medio con paredes blancas y suelo de baldosas de porcelana
Diseño de recibidores y pasillos escandinavos de tamaño medio con paredes blancas y suelo de baldosas de porcelana

Diseño de recibidores y pasillos tradicionales grandes con paredes beige, suelo de baldosas de porcelana y suelo multicolor
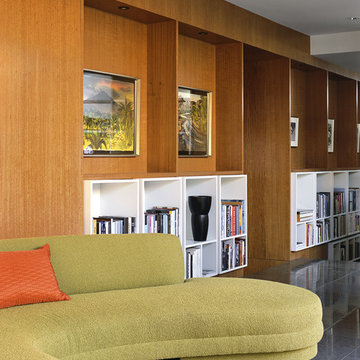
Bookcase and art display
Imagen de recibidores y pasillos retro grandes con suelo gris y suelo de baldosas de porcelana
Imagen de recibidores y pasillos retro grandes con suelo gris y suelo de baldosas de porcelana
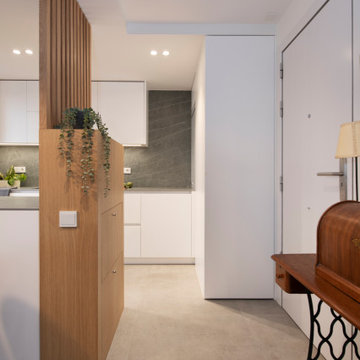
Modelo de recibidores y pasillos nórdicos de tamaño medio con paredes blancas, suelo de baldosas de porcelana y suelo gris
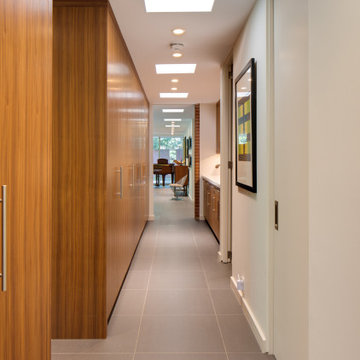
Imagen de recibidores y pasillos modernos grandes con paredes blancas, suelo de baldosas de porcelana y suelo gris
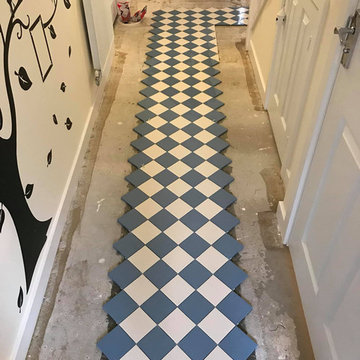
Victorian tiled floor, intricate design with stunning end results
Modelo de recibidores y pasillos tradicionales de tamaño medio con suelo de baldosas de porcelana
Modelo de recibidores y pasillos tradicionales de tamaño medio con suelo de baldosas de porcelana
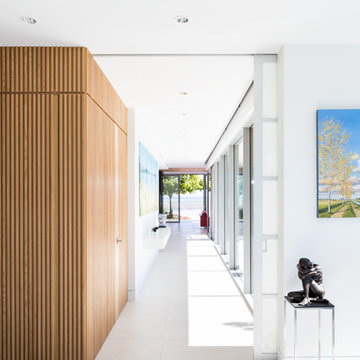
Ema Peter
Ejemplo de recibidores y pasillos actuales con paredes blancas, suelo de baldosas de porcelana y iluminación
Ejemplo de recibidores y pasillos actuales con paredes blancas, suelo de baldosas de porcelana y iluminación
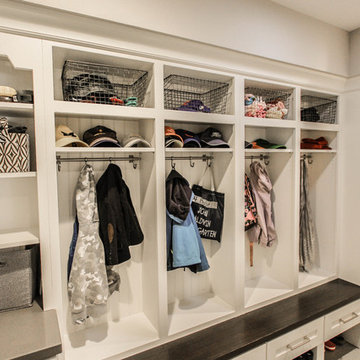
White cabinet, Knotty Alder cabinet, White Kitchen, Dark Island, White Spring Granite Counter, Quartz Counter, Subway Tile Backsplash, Wine Bar, Focal Point Hood Area, White Subway, Corner Pantry, Eat-in Island, Wine Storage, Glass Mosaic Tiles, Walnut Hardwood Floor, Pendant Lights, Acrylic Stool, Great Room, Built-in storage, Built-in bookcase, Fireplace mantels, Slate Tiled Fireplace, Slate Tiles
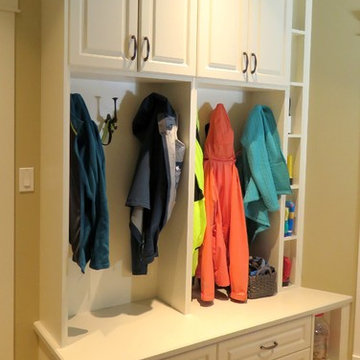
Modelo de recibidores y pasillos clásicos de tamaño medio con paredes beige y suelo de baldosas de porcelana
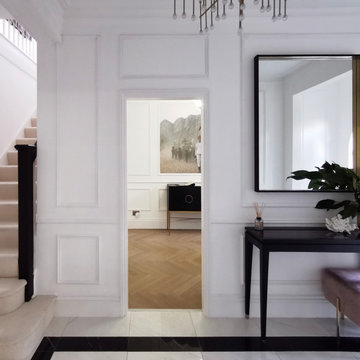
Foto de recibidores y pasillos minimalistas grandes con paredes blancas y suelo de baldosas de porcelana
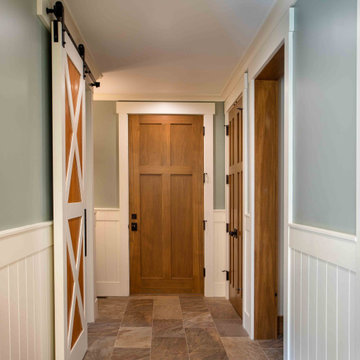
We love it when a home becomes a family compound with wonderful history. That is exactly what this home on Mullet Lake is. The original cottage was built by our client’s father and enjoyed by the family for years. It finally came to the point that there was simply not enough room and it lacked some of the efficiencies and luxuries enjoyed in permanent residences. The cottage is utilized by several families and space was needed to allow for summer and holiday enjoyment. The focus was on creating additional space on the second level, increasing views of the lake, moving interior spaces and the need to increase the ceiling heights on the main level. All these changes led for the need to start over or at least keep what we could and add to it. The home had an excellent foundation, in more ways than one, so we started from there.
It was important to our client to create a northern Michigan cottage using low maintenance exterior finishes. The interior look and feel moved to more timber beam with pine paneling to keep the warmth and appeal of our area. The home features 2 master suites, one on the main level and one on the 2nd level with a balcony. There are 4 additional bedrooms with one also serving as an office. The bunkroom provides plenty of sleeping space for the grandchildren. The great room has vaulted ceilings, plenty of seating and a stone fireplace with vast windows toward the lake. The kitchen and dining are open to each other and enjoy the view.
The beach entry provides access to storage, the 3/4 bath, and laundry. The sunroom off the dining area is a great extension of the home with 180 degrees of view. This allows a wonderful morning escape to enjoy your coffee. The covered timber entry porch provides a direct view of the lake upon entering the home. The garage also features a timber bracketed shed roof system which adds wonderful detail to garage doors.
The home’s footprint was extended in a few areas to allow for the interior spaces to work with the needs of the family. Plenty of living spaces for all to enjoy as well as bedrooms to rest their heads after a busy day on the lake. This will be enjoyed by generations to come.
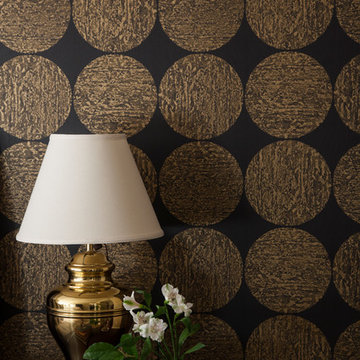
Photography by Courtney Apple
Imagen de recibidores y pasillos clásicos renovados pequeños con paredes negras, suelo de baldosas de porcelana y iluminación
Imagen de recibidores y pasillos clásicos renovados pequeños con paredes negras, suelo de baldosas de porcelana y iluminación
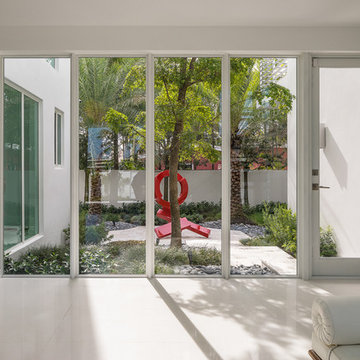
Outstanding View of the Colorful Artwork on the Enclosed Patio through the Glass Window Wall from the First Floor Central Atrium.
Ejemplo de recibidores y pasillos modernos grandes con paredes blancas y suelo de baldosas de porcelana
Ejemplo de recibidores y pasillos modernos grandes con paredes blancas y suelo de baldosas de porcelana
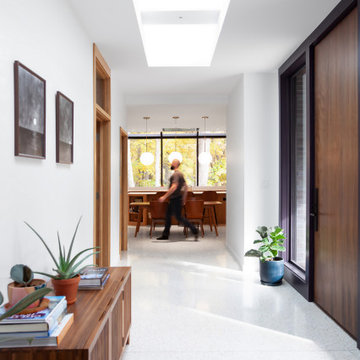
Modern Brick House, Indianapolis, Windcombe Neighborhood - Christopher Short, Derek Mills, Paul Reynolds, Architects, HAUS Architecture + WERK | Building Modern - Construction Managers - Architect Custom Builders
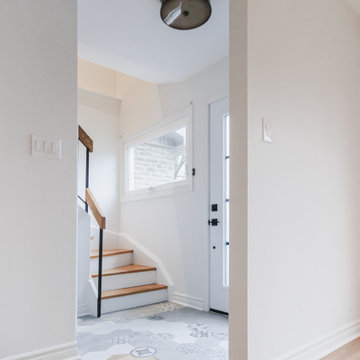
Ejemplo de recibidores y pasillos nórdicos pequeños con paredes blancas, suelo de baldosas de porcelana y suelo gris
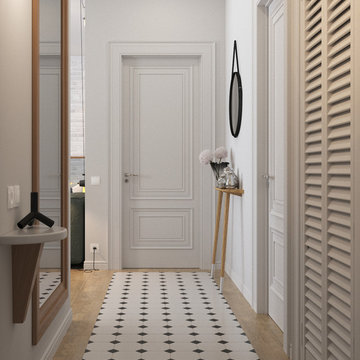
Imagen de recibidores y pasillos escandinavos pequeños con paredes blancas y suelo de baldosas de porcelana
4.299 ideas para recibidores y pasillos con suelo de baldosas de porcelana y suelo de terrazo
9