312 ideas para recibidores y pasillos con suelo de baldosas de porcelana
Filtrar por
Presupuesto
Ordenar por:Popular hoy
121 - 140 de 312 fotos
Artículo 1 de 3
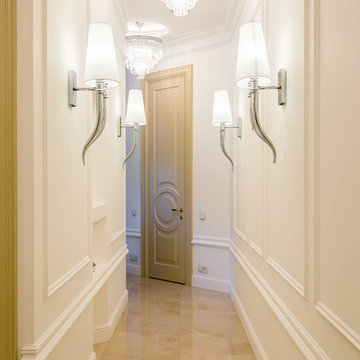
Maxim Maximov
Modelo de recibidores y pasillos tradicionales renovados grandes con paredes blancas, suelo de baldosas de porcelana y suelo beige
Modelo de recibidores y pasillos tradicionales renovados grandes con paredes blancas, suelo de baldosas de porcelana y suelo beige
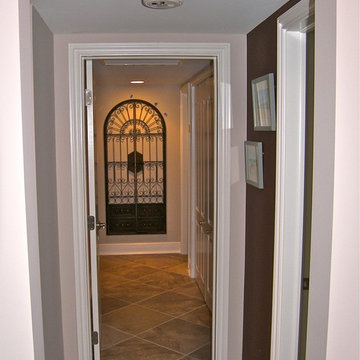
Ejemplo de recibidores y pasillos clásicos de tamaño medio con paredes beige, suelo de baldosas de porcelana y iluminación
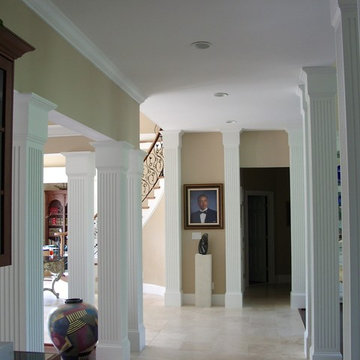
Ronnie Williams (biz photos)
From the Foyer, access to this Hall having massive floor to cieling Fluted Columns is just steps away. The design of the Collumns and other features was suggested, built and installed by Ronnie E. Williams (owner of HomeGems) in conjunction with the homeowner's approval.
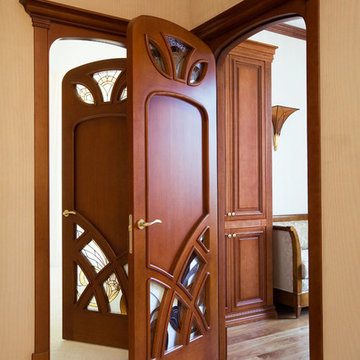
Двери и шкаф сделаны в нашей столярной мастерской. Фотограф Дмитрий Лившиц.
Modelo de recibidores y pasillos bohemios pequeños con paredes beige, suelo de baldosas de porcelana y suelo blanco
Modelo de recibidores y pasillos bohemios pequeños con paredes beige, suelo de baldosas de porcelana y suelo blanco
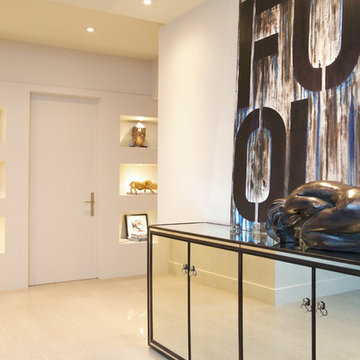
PHIL CROZIER
Diseño de recibidores y pasillos actuales grandes con paredes blancas y suelo de baldosas de porcelana
Diseño de recibidores y pasillos actuales grandes con paredes blancas y suelo de baldosas de porcelana
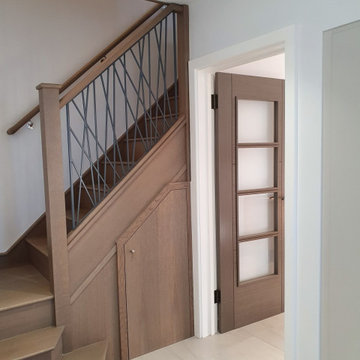
Our clients were looking to create a crisp, contemporary space in their forever home. They wanted clean lines and quality, timeless finishes that would stand the test of time. In the hallway we sourced a staircase that looked like a piece of artwork and created a feature as soon as you entered the home. The large porcelain tiles were a mix of grey and taupe with a semi matt finish for easy care and a warm feel.
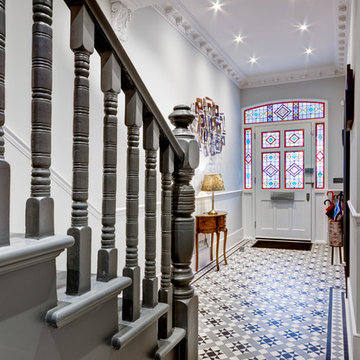
View of hall way towards kitchen and living room.
Tiled flooring, beautiful ceiling cornices.
Modelo de recibidores y pasillos clásicos renovados con paredes blancas y suelo de baldosas de porcelana
Modelo de recibidores y pasillos clásicos renovados con paredes blancas y suelo de baldosas de porcelana
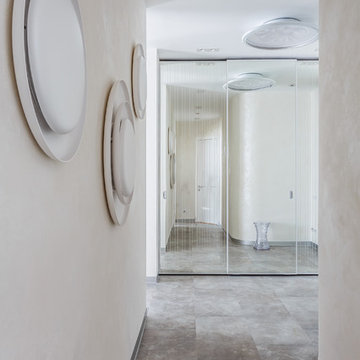
Foto de recibidores y pasillos actuales de tamaño medio con paredes blancas, suelo de baldosas de porcelana y suelo gris
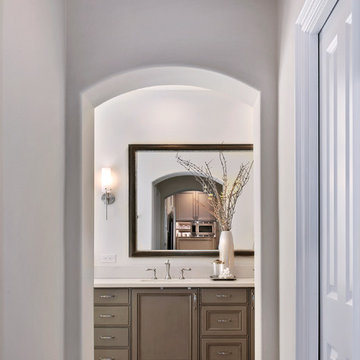
Jeri Koegel
Diseño de recibidores y pasillos tradicionales renovados de tamaño medio con paredes beige, suelo de baldosas de porcelana y suelo beige
Diseño de recibidores y pasillos tradicionales renovados de tamaño medio con paredes beige, suelo de baldosas de porcelana y suelo beige
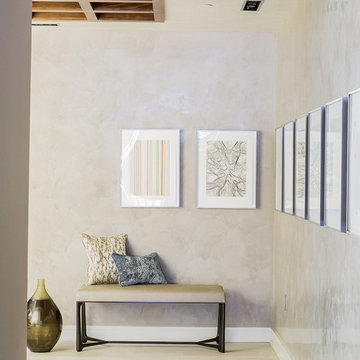
Photography by Michael J. Lee
Ejemplo de recibidores y pasillos clásicos renovados de tamaño medio con paredes grises y suelo de baldosas de porcelana
Ejemplo de recibidores y pasillos clásicos renovados de tamaño medio con paredes grises y suelo de baldosas de porcelana
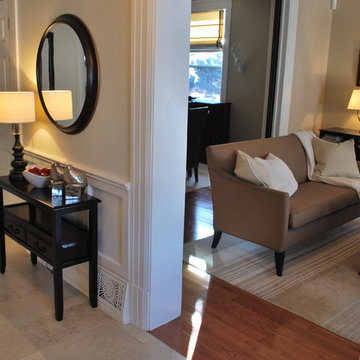
Plank-style porcelain tiles were laid on the horizontal to visually open this narrow hallway. The wainscoting from the staircase also runs around the hallway for continuity. The slim lined table provides a surface for additional lighting and drawers for extra storage. The round mirror helps to break up all the square lines in the space and reflects the light into the later part of the hallway. Notice the original grate tucked into the beep baseboards lik a piece of metal artwork!
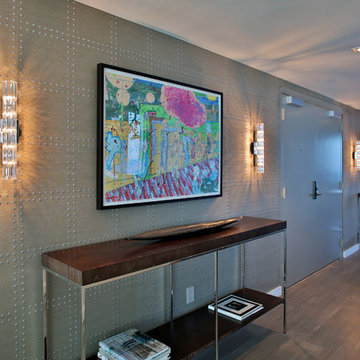
MIRIAM MOORE has a Bachelor of Fine Arts degree in Interior Design from Miami International University of Art and Design. She has been responsible for numerous residential and commercial projects and her work is featured in design publications with national circulation. Before turning her attention to interior design, Miriam worked for many years in the fashion industry, owning several high-end boutiques. Miriam is an active member of the American Society of Interior Designers (ASID).
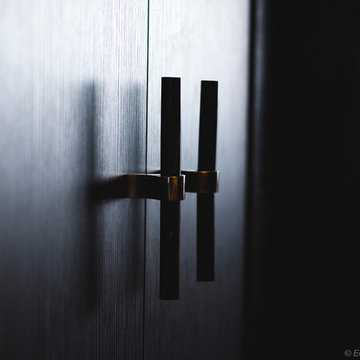
Custom made handles used on hallway joinery with black wenge ravine finish to doors and panels. Custom handmade brass trim to kickfaces and shadowlines. Photo Credit: Edge Design Consultants.
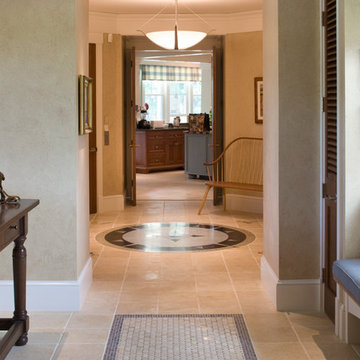
Photo Credit: Rixon Photography
Ejemplo de recibidores y pasillos tradicionales de tamaño medio con paredes verdes y suelo de baldosas de porcelana
Ejemplo de recibidores y pasillos tradicionales de tamaño medio con paredes verdes y suelo de baldosas de porcelana
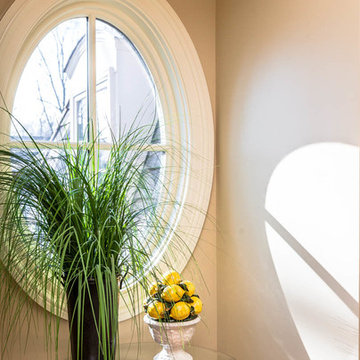
This home had a generous master suite prior to the renovation; however, it was located close to the rest of the bedrooms and baths on the floor. They desired their own separate oasis with more privacy and asked us to design and add a 2nd story addition over the existing 1st floor family room, that would include a master suite with a laundry/gift wrapping room.
We added a 2nd story addition without adding to the existing footprint of the home. The addition is entered through a private hallway with a separate spacious laundry room, complete with custom storage cabinetry, sink area, and countertops for folding or wrapping gifts. The bedroom is brimming with details such as custom built-in storage cabinetry with fine trim mouldings, window seats, and a fireplace with fine trim details. The master bathroom was designed with comfort in mind. A custom double vanity and linen tower with mirrored front, quartz countertops and champagne bronze plumbing and lighting fixtures make this room elegant. Water jet cut Calcatta marble tile and glass tile make this walk-in shower with glass window panels a true work of art. And to complete this addition we added a large walk-in closet with separate his and her areas, including built-in dresser storage, a window seat, and a storage island. The finished renovation is their private spa-like place to escape the busyness of life in style and comfort. These delightful homeowners are already talking phase two of renovations with us and we look forward to a longstanding relationship with them.
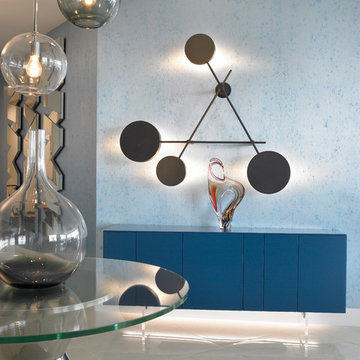
Hallway Detail
Diseño de recibidores y pasillos modernos extra grandes con paredes azules, suelo de baldosas de porcelana y suelo gris
Diseño de recibidores y pasillos modernos extra grandes con paredes azules, suelo de baldosas de porcelana y suelo gris
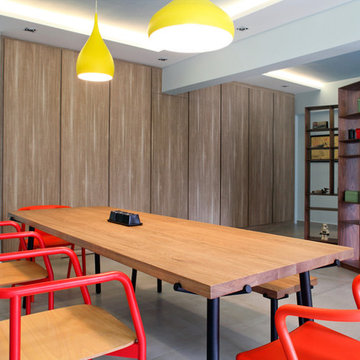
Foto de recibidores y pasillos minimalistas grandes con paredes multicolor y suelo de baldosas de porcelana
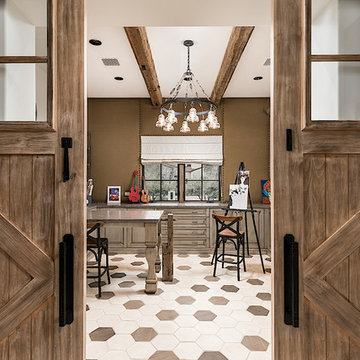
World Renowned Architecture Firm Fratantoni Design created this beautiful home! They design home plans for families all over the world in any size and style. They also have in-house Interior Designer Firm Fratantoni Interior Designers and world class Luxury Home Building Firm Fratantoni Luxury Estates! Hire one or all three companies to design and build and or remodel your home!
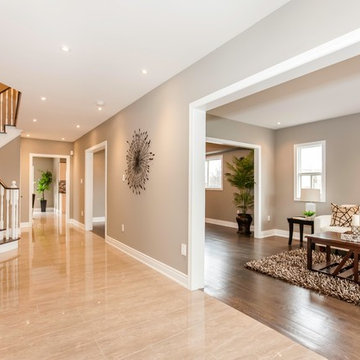
Modelo de recibidores y pasillos clásicos renovados extra grandes con paredes grises, suelo de baldosas de porcelana y suelo beige
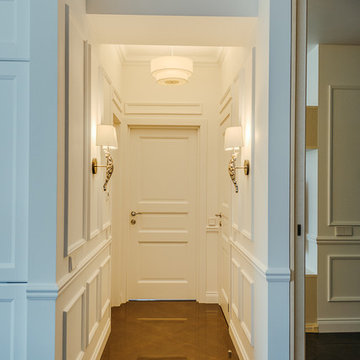
Дизайнер интерьера - Виктория Юрченко
Imagen de recibidores y pasillos clásicos de tamaño medio con paredes blancas, suelo de baldosas de porcelana y suelo marrón
Imagen de recibidores y pasillos clásicos de tamaño medio con paredes blancas, suelo de baldosas de porcelana y suelo marrón
312 ideas para recibidores y pasillos con suelo de baldosas de porcelana
7