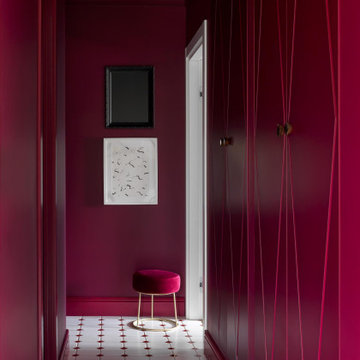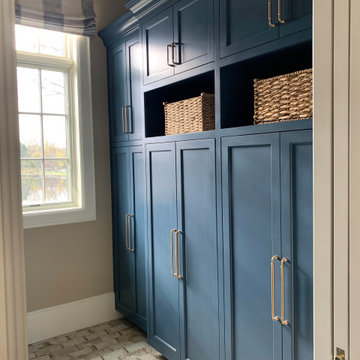238 ideas para recibidores y pasillos con suelo de baldosas de cerámica y suelo blanco
Filtrar por
Presupuesto
Ordenar por:Popular hoy
1 - 20 de 238 fotos
Artículo 1 de 3
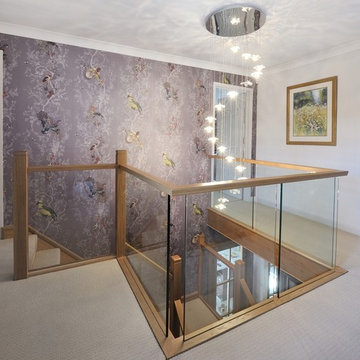
Beautiful glass staircase with patterned feature wallpaper and pendant light
Diseño de recibidores y pasillos clásicos grandes con paredes multicolor, suelo de baldosas de cerámica y suelo blanco
Diseño de recibidores y pasillos clásicos grandes con paredes multicolor, suelo de baldosas de cerámica y suelo blanco
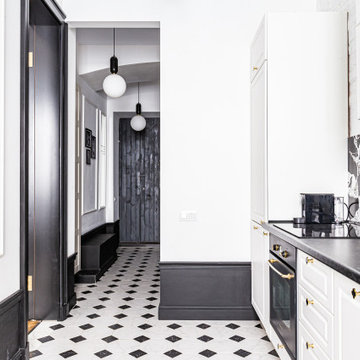
Квартира с парижским шармом в центре Санкт-Петербурга. Автор проекта: Ксения Горская.
Ejemplo de recibidores y pasillos retro de tamaño medio con paredes blancas, suelo de baldosas de cerámica y suelo blanco
Ejemplo de recibidores y pasillos retro de tamaño medio con paredes blancas, suelo de baldosas de cerámica y suelo blanco
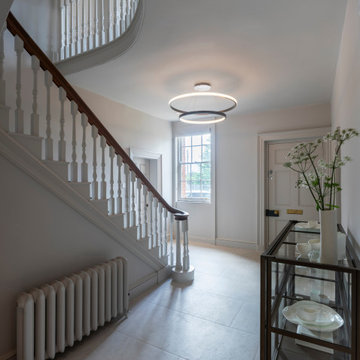
This is a very large Country Manor House that Llama Architects & Janey Butler Interiors were asked to completely redesign internally, extend the existing ground floor, install a comprehensive M&E package that included, new boilers, underfloor heating, AC, alarm, cctv and fully integrated Crestron AV System which allows a central control for the complex M&E and security systems.
This Phase of this project involved renovating the front part of this large Manor House, which these photographs reflect included the fabulous original front door, entrance hallway, refurbishment of the original staircase, and create a beautiful elegant first floor landing area.
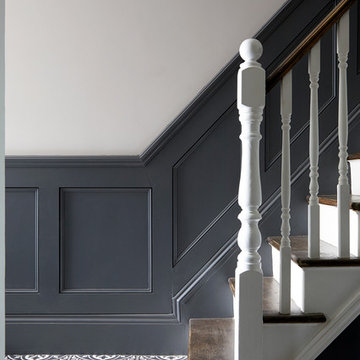
Photo Credits: Anna Stathaki
Diseño de recibidores y pasillos modernos pequeños con paredes grises, suelo de baldosas de cerámica y suelo blanco
Diseño de recibidores y pasillos modernos pequeños con paredes grises, suelo de baldosas de cerámica y suelo blanco
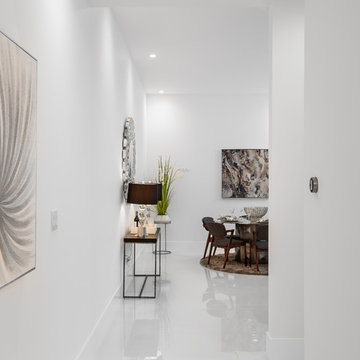
Brian Sokolowski
Modelo de recibidores y pasillos minimalistas de tamaño medio con paredes blancas, suelo de baldosas de cerámica y suelo blanco
Modelo de recibidores y pasillos minimalistas de tamaño medio con paredes blancas, suelo de baldosas de cerámica y suelo blanco
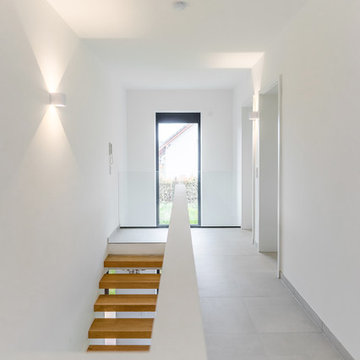
Foto de recibidores y pasillos actuales de tamaño medio con paredes blancas, suelo de baldosas de cerámica y suelo blanco
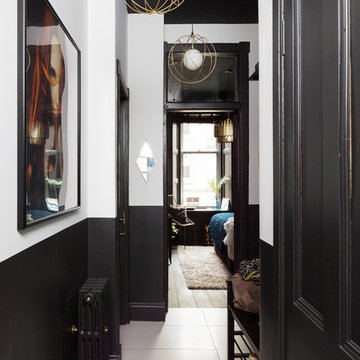
This small apartment hallway offers an welcome change from the traditional light spaces, this one uses monochrome paint to pack a punch and give a taste of what the rest of the flat has to offer.
Photo - Susie Lowe
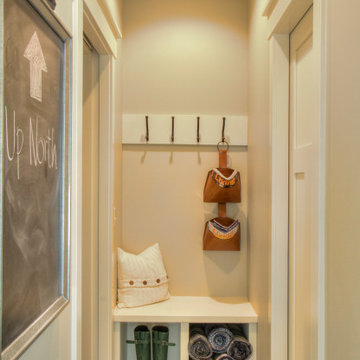
Diseño de recibidores y pasillos clásicos renovados pequeños con paredes blancas, suelo de baldosas de cerámica y suelo blanco
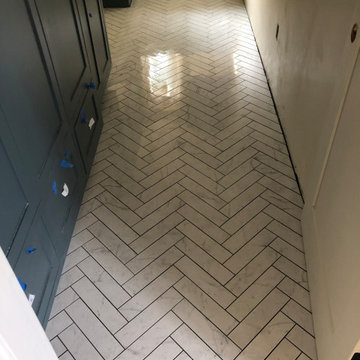
At Buildex Construction LLC, we understand that flooring is an important foundation for any home. That's why we offer a wide range of flooring options to suit your style and budget. From hardwood to tile to vinyl, our team of experts can help you choose the perfect flooring that will enhance the look and feel of your home.
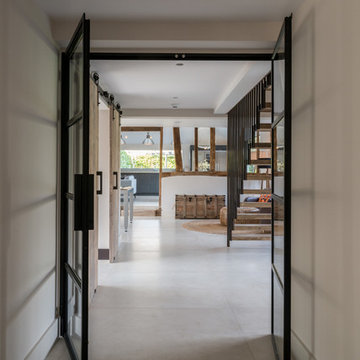
Conversion and renovation of a Grade II listed barn into a bright contemporary home
Ejemplo de recibidores y pasillos campestres grandes con paredes blancas, suelo de baldosas de cerámica y suelo blanco
Ejemplo de recibidores y pasillos campestres grandes con paredes blancas, suelo de baldosas de cerámica y suelo blanco
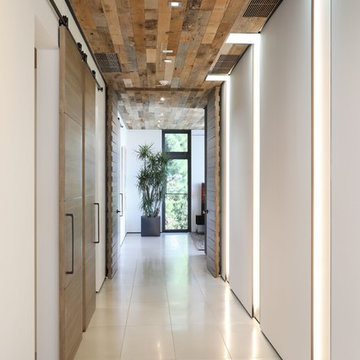
Diseño de recibidores y pasillos contemporáneos grandes con paredes blancas, suelo de baldosas de cerámica y suelo blanco
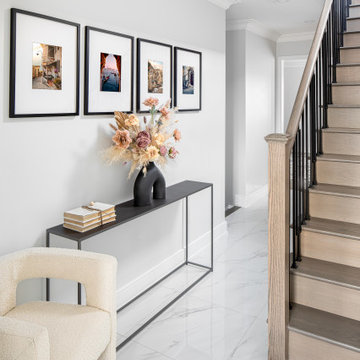
-Bright airy modern contemporary interior with wooden staircase and wooden chair
Foto de recibidores y pasillos minimalistas pequeños con paredes blancas, suelo de baldosas de cerámica y suelo blanco
Foto de recibidores y pasillos minimalistas pequeños con paredes blancas, suelo de baldosas de cerámica y suelo blanco
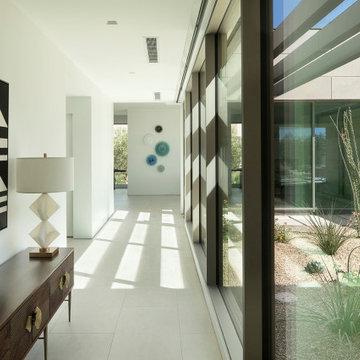
Stucco and small expanses of vertical siding accent stacked masonry construction which highlights the sense of rootedness emanating from the home. Solid, imposing walls are punctuated by small windows in a way that feels almost like the armament of a fortress. Juxtaposing this sense of density are substantial breaks of transparency provided by large-scale aluminum windows and doors. These aluminum glazing systems provide a sense of breath and airiness to the hulking mass. This ultra-modern desert home is an impressive feat of engineering, architectural design, and efficiency – especially considering the almost 23,000 square feet of living space.
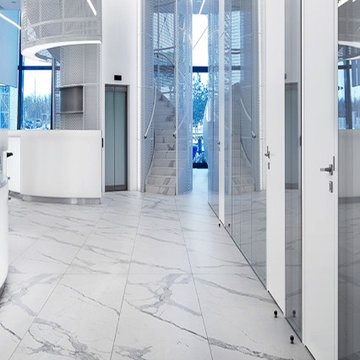
Statuario Altissimo expresses the natural elegance of a white marble effect on flooring and wall cladding through Laminam's technical efficiency. Inspired by one of the most well-known and prized Italian marbles, its colour base is pure white, criss-crossed with sinuously intertwining silver-coloured veins.

Photo Credits: Anna Stathaki
Diseño de recibidores y pasillos minimalistas pequeños con paredes grises, suelo de baldosas de cerámica y suelo blanco
Diseño de recibidores y pasillos minimalistas pequeños con paredes grises, suelo de baldosas de cerámica y suelo blanco
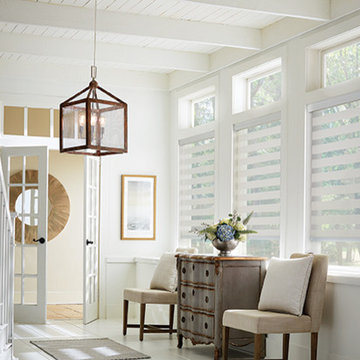
Diseño de recibidores y pasillos clásicos renovados de tamaño medio con paredes blancas, suelo de baldosas de cerámica y suelo blanco
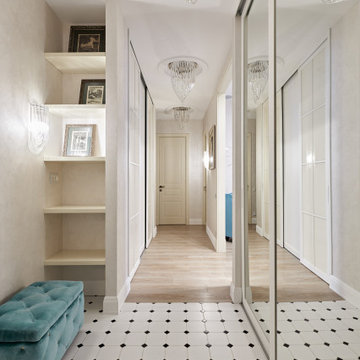
Foto de recibidores y pasillos clásicos renovados de tamaño medio con paredes beige, suelo de baldosas de cerámica, suelo blanco, bandeja y papel pintado
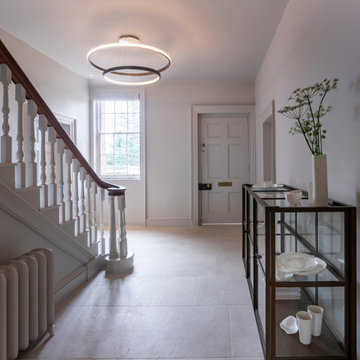
This is a very large Country Manor House that Llama Architects & Janey Butler Interiors were asked to completely redesign internally, extend the existing ground floor, install a comprehensive M&E package that included, new boilers, underfloor heating, AC, alarm, cctv and fully integrated Crestron AV System which allows a central control for the complex M&E and security systems.
This Phase of this project involved renovating the front part of this large Manor House, which these photographs reflect included the fabulous original front door, entrance hallway, refurbishment of the original staircase, and create a beautiful elegant first floor landing area.
238 ideas para recibidores y pasillos con suelo de baldosas de cerámica y suelo blanco
1
