209 ideas para recibidores y pasillos con suelo blanco
Filtrar por
Presupuesto
Ordenar por:Popular hoy
141 - 160 de 209 fotos
Artículo 1 de 3
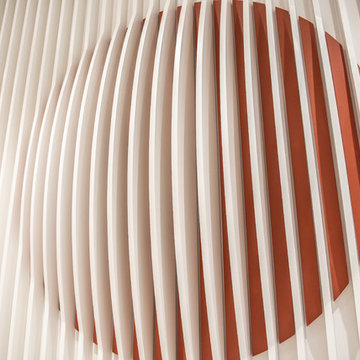
Modelo de recibidores y pasillos minimalistas de tamaño medio con suelo blanco y parades naranjas
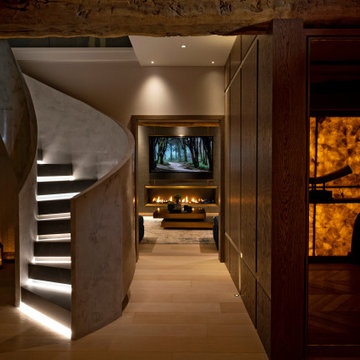
Entrance hall with smoked glass reflecting the agate backdrop wall with console. Hidden WC to the right. Polished plaster spiral staircase with LED treads. Original beams exposed to the ceiling.
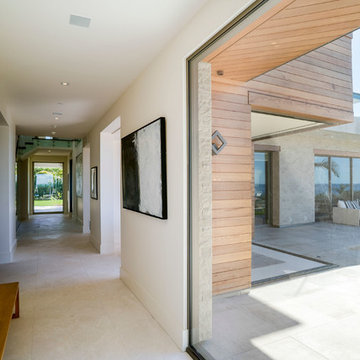
Modelo de recibidores y pasillos actuales grandes con paredes blancas, suelo de piedra caliza y suelo blanco
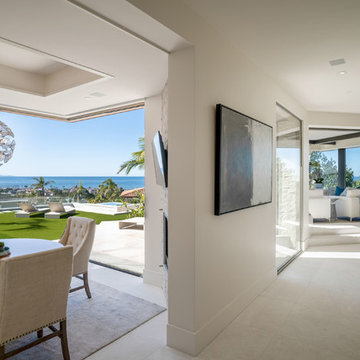
Foto de recibidores y pasillos contemporáneos grandes con paredes blancas, suelo de piedra caliza y suelo blanco
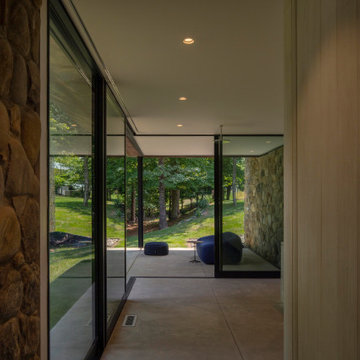
Foto de recibidores y pasillos minimalistas de tamaño medio con paredes beige, suelo de cemento y suelo blanco
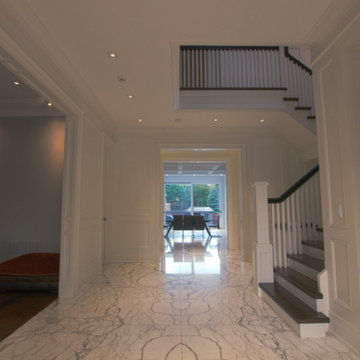
Modelo de recibidores y pasillos abovedados clásicos grandes con paredes blancas, suelo de mármol, suelo blanco y boiserie
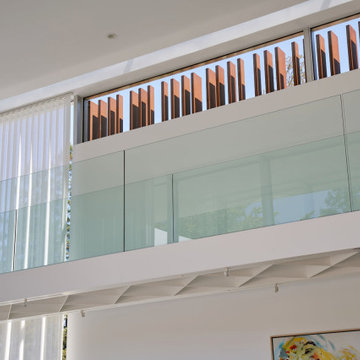
The Atherton House is a family compound for a professional couple in the tech industry, and their two teenage children. After living in Singapore, then Hong Kong, and building homes there, they looked forward to continuing their search for a new place to start a life and set down roots.
The site is located on Atherton Avenue on a flat, 1 acre lot. The neighboring lots are of a similar size, and are filled with mature planting and gardens. The brief on this site was to create a house that would comfortably accommodate the busy lives of each of the family members, as well as provide opportunities for wonder and awe. Views on the site are internal. Our goal was to create an indoor- outdoor home that embraced the benign California climate.
The building was conceived as a classic “H” plan with two wings attached by a double height entertaining space. The “H” shape allows for alcoves of the yard to be embraced by the mass of the building, creating different types of exterior space. The two wings of the home provide some sense of enclosure and privacy along the side property lines. The south wing contains three bedroom suites at the second level, as well as laundry. At the first level there is a guest suite facing east, powder room and a Library facing west.
The north wing is entirely given over to the Primary suite at the top level, including the main bedroom, dressing and bathroom. The bedroom opens out to a roof terrace to the west, overlooking a pool and courtyard below. At the ground floor, the north wing contains the family room, kitchen and dining room. The family room and dining room each have pocketing sliding glass doors that dissolve the boundary between inside and outside.
Connecting the wings is a double high living space meant to be comfortable, delightful and awe-inspiring. A custom fabricated two story circular stair of steel and glass connects the upper level to the main level, and down to the basement “lounge” below. An acrylic and steel bridge begins near one end of the stair landing and flies 40 feet to the children’s bedroom wing. People going about their day moving through the stair and bridge become both observed and observer.
The front (EAST) wall is the all important receiving place for guests and family alike. There the interplay between yin and yang, weathering steel and the mature olive tree, empower the entrance. Most other materials are white and pure.
The mechanical systems are efficiently combined hydronic heating and cooling, with no forced air required.
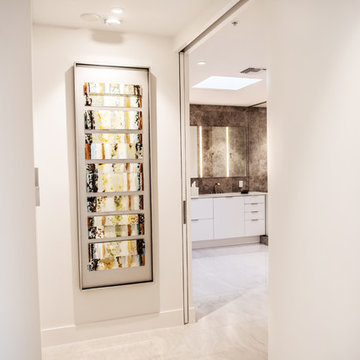
Imagen de recibidores y pasillos modernos de tamaño medio con paredes blancas y suelo blanco
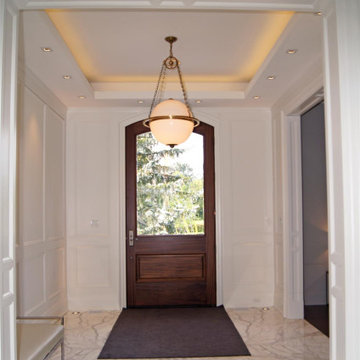
Diseño de recibidores y pasillos abovedados tradicionales grandes con paredes blancas, suelo de mármol, suelo blanco y boiserie
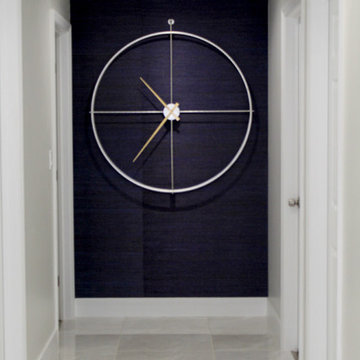
Diseño de recibidores y pasillos modernos grandes con paredes multicolor, suelo de baldosas de porcelana y suelo blanco
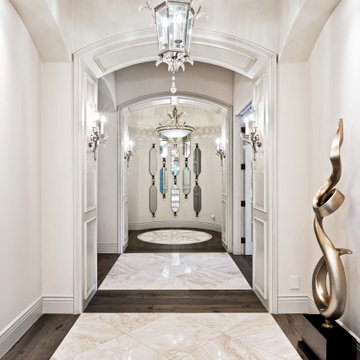
We can't get enough of this hallway's vaulted ceilings, custom molding & millwork, and the marble and wood floor.
Diseño de recibidores y pasillos retro extra grandes con paredes blancas, suelo de mármol, suelo blanco, bandeja y panelado
Diseño de recibidores y pasillos retro extra grandes con paredes blancas, suelo de mármol, suelo blanco, bandeja y panelado
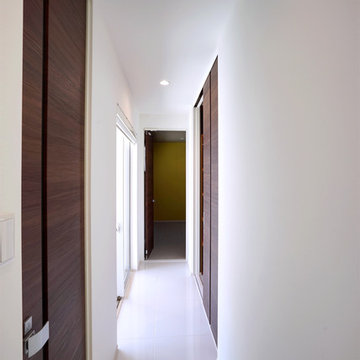
白と木を基調にした内装
Imagen de recibidores y pasillos minimalistas grandes con paredes blancas, suelo blanco, papel pintado y papel pintado
Imagen de recibidores y pasillos minimalistas grandes con paredes blancas, suelo blanco, papel pintado y papel pintado
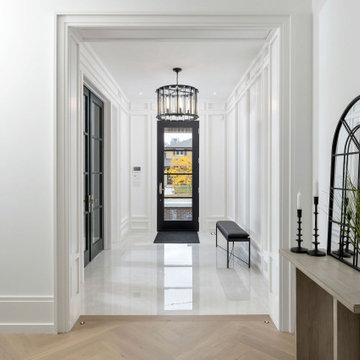
New Age Design
Modelo de recibidores y pasillos clásicos renovados de tamaño medio con paredes blancas, suelo de baldosas de porcelana, suelo blanco y panelado
Modelo de recibidores y pasillos clásicos renovados de tamaño medio con paredes blancas, suelo de baldosas de porcelana, suelo blanco y panelado
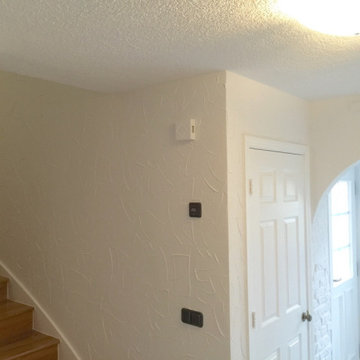
Auf vorhandenem Putz ist eine Spachteltechnik und Verzierungen durch Naturstein-Verblendern. Dies wurde im Nachgang in Weiß beschichtet.
Treppenstufen und Handlauf sind im natürlichen Farbton mit Lasur (Klarlack auf Acrylbasis) bearbeitet.
Treppenwangen und Streben sind mit Seidenglanz Latex überarbeitet worden.
So bekam das gesamte Treppenhaus einen modernen, dennoch klassisch stilvollen Charakter.
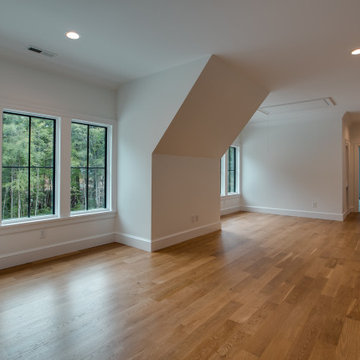
Upstairs hallway over garage
Imagen de recibidores y pasillos tradicionales renovados grandes con paredes blancas, suelo de madera clara y suelo blanco
Imagen de recibidores y pasillos tradicionales renovados grandes con paredes blancas, suelo de madera clara y suelo blanco
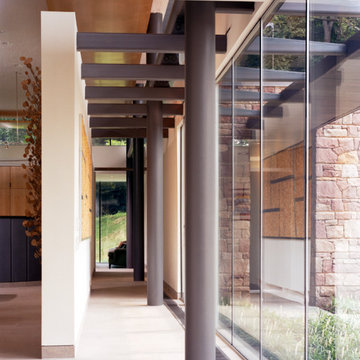
hallway
Foto de recibidores y pasillos modernos de tamaño medio con paredes blancas, suelo de mármol y suelo blanco
Foto de recibidores y pasillos modernos de tamaño medio con paredes blancas, suelo de mármol y suelo blanco
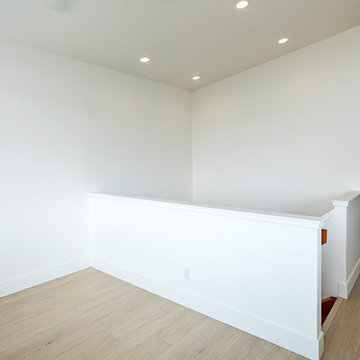
Photos by Brice Ferre
Modelo de recibidores y pasillos actuales extra grandes con suelo de madera clara y suelo blanco
Modelo de recibidores y pasillos actuales extra grandes con suelo de madera clara y suelo blanco
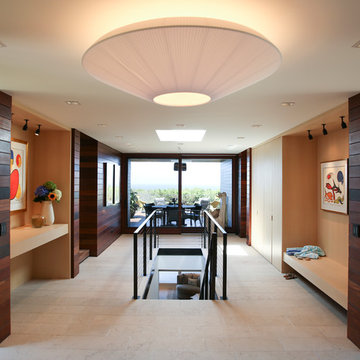
Foto de recibidores y pasillos actuales grandes con suelo de mármol y suelo blanco
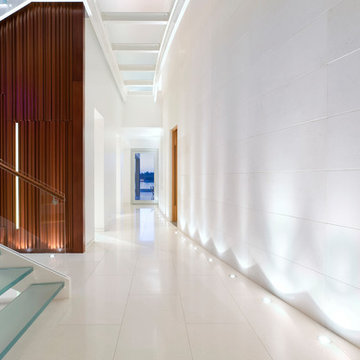
Interior floors are polished Spanish limestone. The pictured radiused wall is clad in limestone as are many in the house.
Ejemplo de recibidores y pasillos contemporáneos con paredes blancas, suelo de mármol y suelo blanco
Ejemplo de recibidores y pasillos contemporáneos con paredes blancas, suelo de mármol y suelo blanco
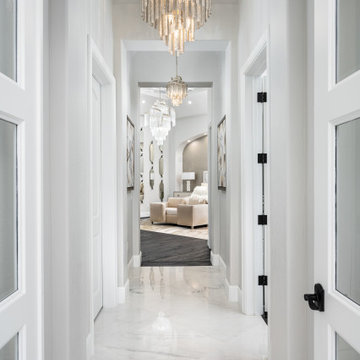
We love this hallway's coffered ceiling, sparkling chandeliers, and marble floors.
Ejemplo de recibidores y pasillos minimalistas extra grandes con paredes blancas, suelo de mármol, suelo blanco, casetón y panelado
Ejemplo de recibidores y pasillos minimalistas extra grandes con paredes blancas, suelo de mármol, suelo blanco, casetón y panelado
209 ideas para recibidores y pasillos con suelo blanco
8