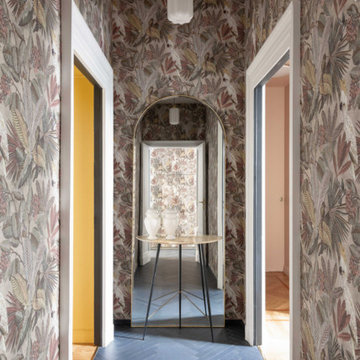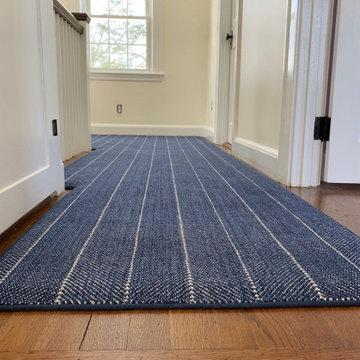204 ideas para recibidores y pasillos con suelo azul y suelo turquesa
Filtrar por
Presupuesto
Ordenar por:Popular hoy
161 - 180 de 204 fotos
Artículo 1 de 3
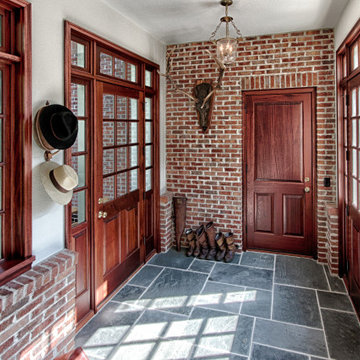
Ejemplo de recibidores y pasillos clásicos pequeños con paredes blancas y suelo azul
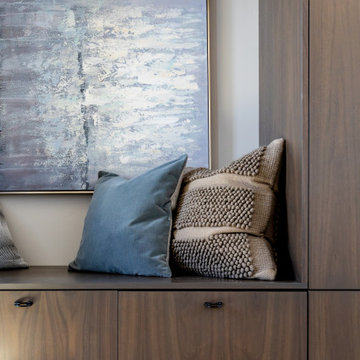
Modelo de recibidores y pasillos clásicos renovados de tamaño medio con paredes blancas, suelo de baldosas de porcelana y suelo azul
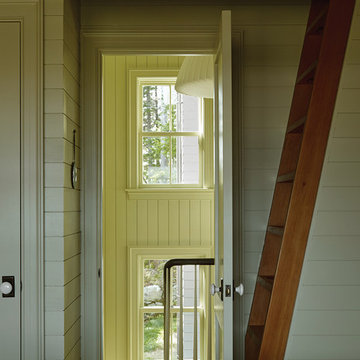
Photo copyright by Darren Setlow | @darrensetlow | darrensetlow.com
Modelo de recibidores y pasillos marineros con suelo de madera pintada y suelo azul
Modelo de recibidores y pasillos marineros con suelo de madera pintada y suelo azul
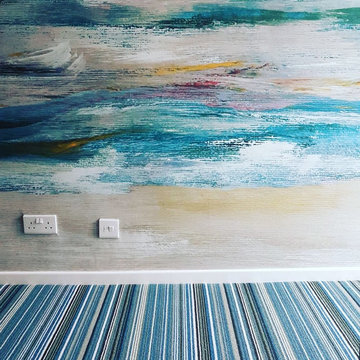
Foto de recibidores y pasillos costeros pequeños con paredes multicolor, moqueta y suelo azul
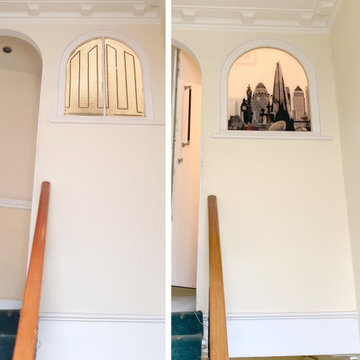
Our client had a beautiful top floor central London apartment and worked in the city. They wanted an up to date London Skyline with several of the big new buildings. The Walkie-talkie, Cheesegrater, the Scalpel, and Canary Wharf and the Dome in a more 3D style as well as Marble Arch.
They also had an arched window that you could see as you came up the stairs to the apartment and it had a very unsightly old security glass on. We printed a smaller version of London and put it in between 2 sheets of laminated toughened glass to create a semi-opaque printed arch window that was safe and great to look at from either side. It lets in some light but also keeps their privacy.
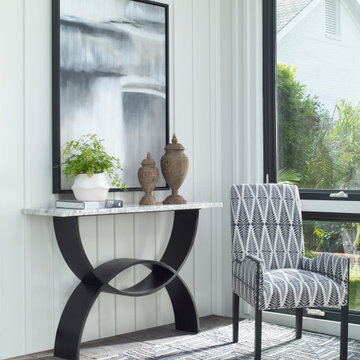
Bring comfort with Fairfield’s Watermill upholstered traditional dining arm chair featuring an upholstered tall back and deep seat available in fabric, vinyl, or leather. Start customizing now and make this yours!
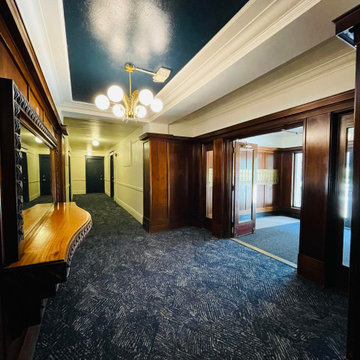
Modelo de recibidores y pasillos tradicionales con paredes blancas, moqueta, suelo azul, casetón y boiserie
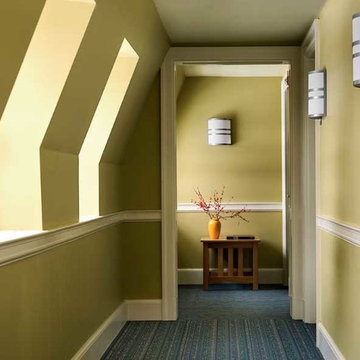
Smith & Vansant transformed a 1920's townhouse apartment building, for Dartmouth College. It became a small live & learn dorm for a student community, with horizontal circulation.
Our team carved this upstairs hallway from what had been the townhouse bedrooms, in one of the gambrel wings. Pi Smith & I wanted the long narrow U-shaped hall to be subdivided by colors that all worked with the Tandus carpeting. This wing has warm green walls, and has north light.
Builder: Estes & Gallup. Photo by Rob Karosis
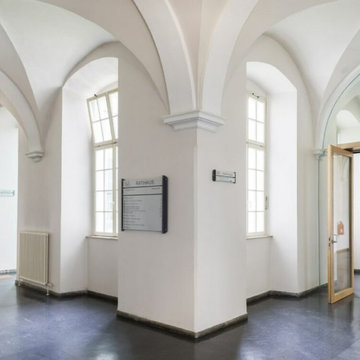
Imagen de recibidores y pasillos abovedados tradicionales extra grandes con paredes blancas, panelado, suelo de linóleo y suelo azul
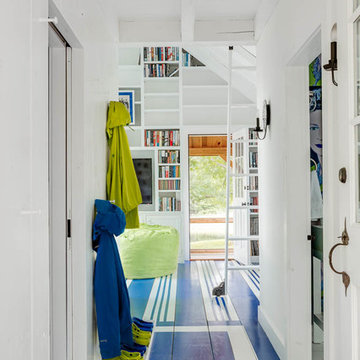
Entry hall to a small lakeside bunkhouse.
Photo: Greg Premru
Ejemplo de recibidores y pasillos tradicionales renovados pequeños con paredes blancas, suelo de madera pintada y suelo azul
Ejemplo de recibidores y pasillos tradicionales renovados pequeños con paredes blancas, suelo de madera pintada y suelo azul
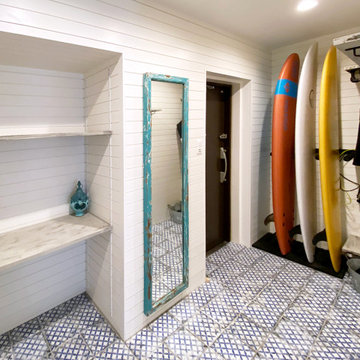
玄関土間は既存より広げ、サーフボードやウェットスーツの収納スペースを設えました。新たに設置した棚や玄関框はエイジング塗装を施し土間タイルに採用したレノックスやオーナー様支給のミラーのアンティーク調とも好相性。
Imagen de recibidores y pasillos marineros de tamaño medio con paredes blancas, suelo de baldosas de porcelana y suelo azul
Imagen de recibidores y pasillos marineros de tamaño medio con paredes blancas, suelo de baldosas de porcelana y suelo azul
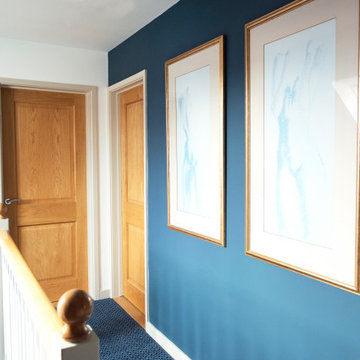
Modelo de recibidores y pasillos modernos de tamaño medio con paredes azules, moqueta y suelo azul
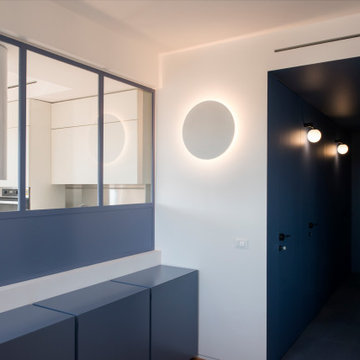
Diseño de recibidores y pasillos contemporáneos de tamaño medio con paredes multicolor, suelo de cemento y suelo azul
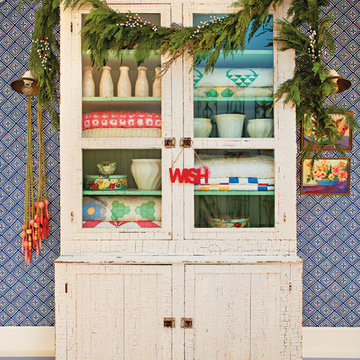
Bret Gum for Cottages and Bungalows
Modelo de recibidores y pasillos eclécticos con paredes azules, suelo de madera pintada y suelo azul
Modelo de recibidores y pasillos eclécticos con paredes azules, suelo de madera pintada y suelo azul
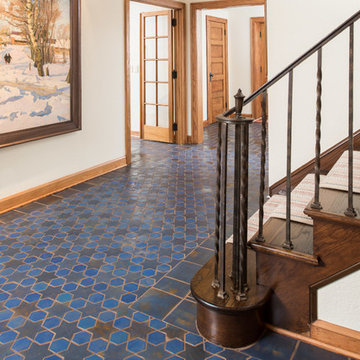
Stars spread out below this classic staircase like the night sky. Interlocking tiles benefit from a larger floor plan to make the most of their shapes and color variations.
Photographer: Kory Kevin, Interior Designer: Martha Dayton Design, Architect: Rehkamp Larson Architects, Tiler: Reuter Quality Tile

Stars and hex add a subtle, cobblestone effect to this entrance. The terra-cotta coloring comes through the Coco Moon glaze, making the floor look almost antique.
Photographer: Kory Kevin, Interior Designer: Martha Dayton Design, Architect: Rehkamp Larson Architects, Tiler: Reuter Quality Tile
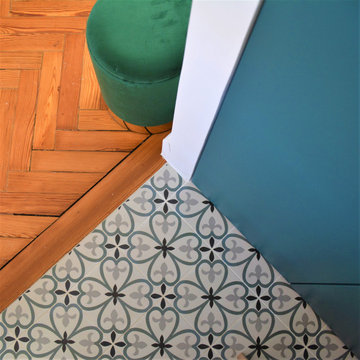
Rénovation d'un maison 1930 | 120m2 | Lille (projet livré partiellement / fin des travaux prévu pour Octobre 2021)
C'est une atmosphère à la fois douce et élégante qui résulte de la réhabilitation de cette maison familiale.
Au RDC, l'amputation d'un couloir de 12 mètres et le déplacement des toilettes qui empiétaient sur le séjour ont suffi pour agrandir nettement l'espace de vie et à tirer parti de certaines surfaces jusqu'alors inexploitées. La cuisine, qui était excentrée dans une étroite annexe au fond de la maison, a regagné son statut de point névralgique dans l'axe de la salle à manger et du salon.
Aux étages supérieurs, le 1er niveau n'a nécessité que d'un simple rafraîchissement tandis que le dernier niveau a été compartimenté pour accueillir une chambre parentale avec dressing, salle de bain et espace de couchage.
Pour préserver le charme des lieux, tous les attributs caractéristiques de ce type de maison - cheminées, moulures, parquet… - ont été conservés et valorisés.
une dominante de bleu associée à de subtils roses imprègne les différents espaces qui se veulent à la fois harmonieux et reposants. Des touches de cuivre, de laiton et de marbre, présent dans les accessoires, agrémentent la palette de texture. Les carrelages à l'ancienne et les motifs floraux disséminés dans la maison à travers la tapisserie ou les textiles insufflent une note poétique dans un esprit rétro.
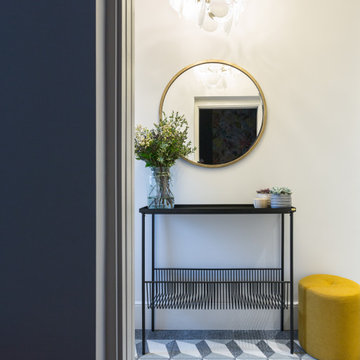
Entrance Hallway
Foto de recibidores y pasillos actuales pequeños con paredes blancas, suelo de terrazo y suelo azul
Foto de recibidores y pasillos actuales pequeños con paredes blancas, suelo de terrazo y suelo azul
204 ideas para recibidores y pasillos con suelo azul y suelo turquesa
9
