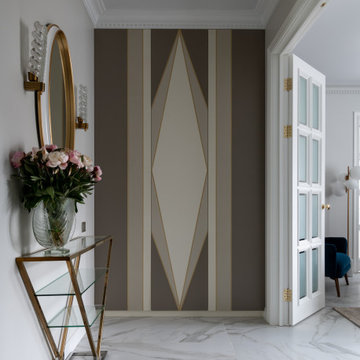11.990 ideas para recibidores y pasillos con paredes negras y paredes grises
Filtrar por
Presupuesto
Ordenar por:Popular hoy
61 - 80 de 11.990 fotos
Artículo 1 de 3
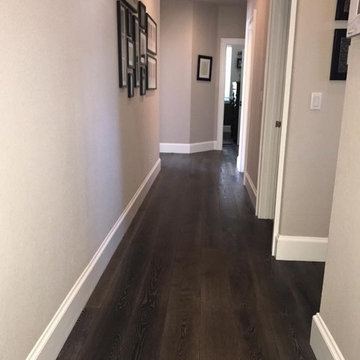
Modelo de recibidores y pasillos clásicos renovados grandes con suelo de madera oscura, paredes grises y suelo gris
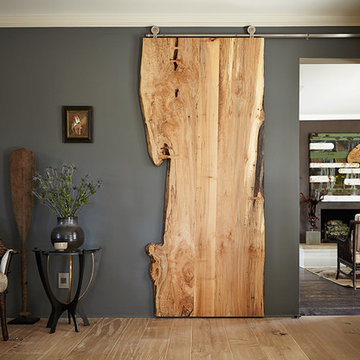
Diseño de recibidores y pasillos tradicionales renovados con paredes grises y suelo de madera clara
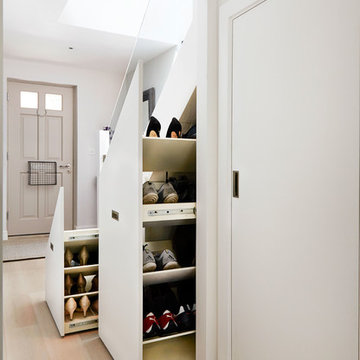
Anna Stathaki
Imagen de recibidores y pasillos actuales con paredes grises y suelo de madera clara
Imagen de recibidores y pasillos actuales con paredes grises y suelo de madera clara
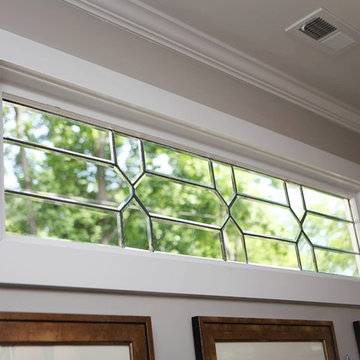
Oasis Photography
Imagen de recibidores y pasillos de estilo americano con paredes grises
Imagen de recibidores y pasillos de estilo americano con paredes grises
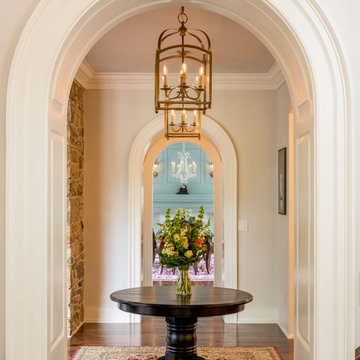
Angle Eye Photography
Foto de recibidores y pasillos clásicos extra grandes con paredes grises y suelo de madera en tonos medios
Foto de recibidores y pasillos clásicos extra grandes con paredes grises y suelo de madera en tonos medios
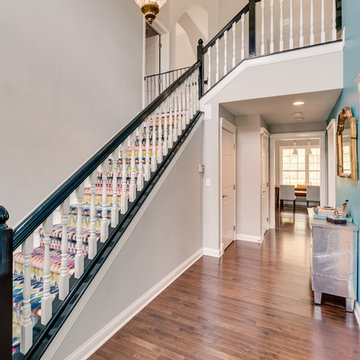
Light gray walls with a slate blue accent wall is punched up with this colorful patterned stair runner. Photo by Cinematic Homes
Imagen de recibidores y pasillos actuales de tamaño medio con paredes grises y suelo de madera en tonos medios
Imagen de recibidores y pasillos actuales de tamaño medio con paredes grises y suelo de madera en tonos medios
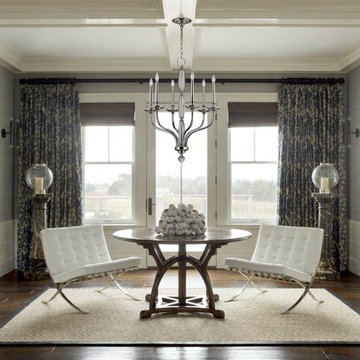
Ejemplo de recibidores y pasillos actuales de tamaño medio con paredes grises y suelo de madera oscura
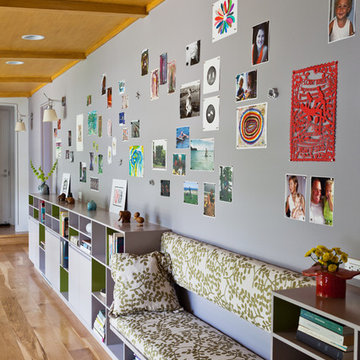
Interior and exterior design & partial remodel of a Malibu residence.
Diseño de recibidores y pasillos actuales con paredes grises
Diseño de recibidores y pasillos actuales con paredes grises
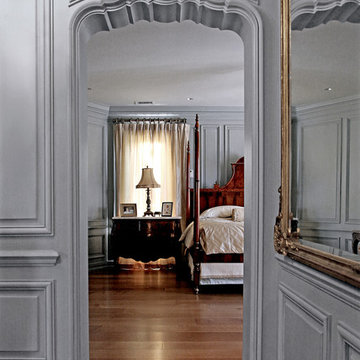
This cased opening to a master bedroom was inspired by a historic pattern of French paneled walls and features bolection panel moldings.
Diseño de recibidores y pasillos clásicos con paredes grises, suelo de madera en tonos medios y iluminación
Diseño de recibidores y pasillos clásicos con paredes grises, suelo de madera en tonos medios y iluminación

Richard Downer
This Georgian property is in an outstanding location with open views over Dartmoor and the sea beyond.
Our brief for this project was to transform the property which has seen many unsympathetic alterations over the years with a new internal layout, external renovation and interior design scheme to provide a timeless home for a young family. The property required extensive remodelling both internally and externally to create a home that our clients call their “forever home”.
Our refurbishment retains and restores original features such as fireplaces and panelling while incorporating the client's personal tastes and lifestyle. More specifically a dramatic dining room, a hard working boot room and a study/DJ room were requested. The interior scheme gives a nod to the Georgian architecture while integrating the technology for today's living.
Generally throughout the house a limited materials and colour palette have been applied to give our client's the timeless, refined interior scheme they desired. Granite, reclaimed slate and washed walnut floorboards make up the key materials.
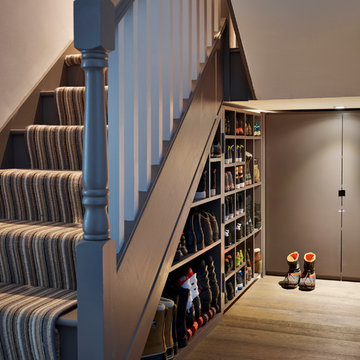
Super smart shoe storage which we designed and hand built into the under staircase space. Deliberately open fronted for quick and easy access.
Modelo de recibidores y pasillos actuales con paredes grises y suelo de madera en tonos medios
Modelo de recibidores y pasillos actuales con paredes grises y suelo de madera en tonos medios
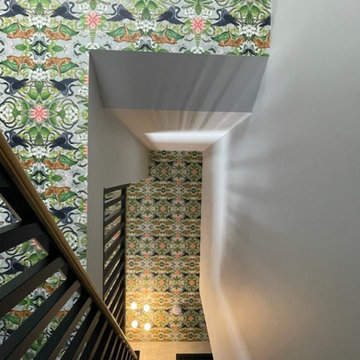
Little Greene paint was used for walls and woodwork; French Grey on the Walls and Basalt on the woodwork.
Clarke & Clarke wallpaper was used on the ceiling from their latest Wedgwood collection.
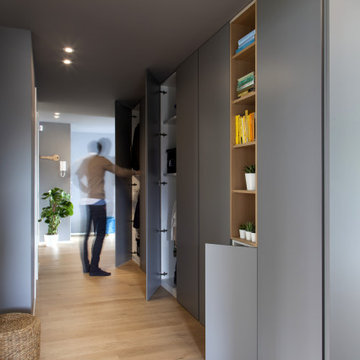
Ejemplo de recibidores y pasillos actuales grandes con paredes grises y suelo de madera clara
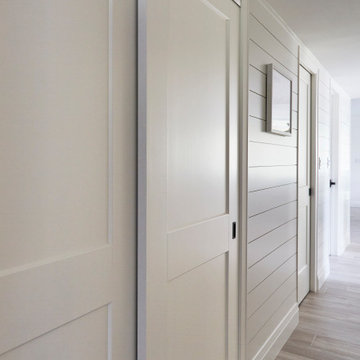
This Condo was in sad shape. The clients bought and knew it was going to need a over hall. We opened the kitchen to the living, dining, and lanai. Removed doors that were not needed in the hall to give the space a more open feeling as you move though the condo. The bathroom were gutted and re - invented to storage galore. All the while keeping in the coastal style the clients desired. Navy was the accent color we used throughout the condo. This new look is the clients to a tee.
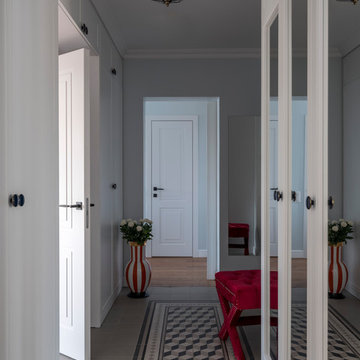
Евгений Кулибаба
Foto de recibidores y pasillos clásicos renovados con paredes grises y suelo gris
Foto de recibidores y pasillos clásicos renovados con paredes grises y suelo gris
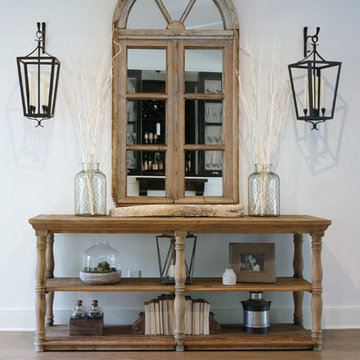
Barbara Brown Photography
Foto de recibidores y pasillos eclécticos grandes con paredes grises y suelo de madera en tonos medios
Foto de recibidores y pasillos eclécticos grandes con paredes grises y suelo de madera en tonos medios
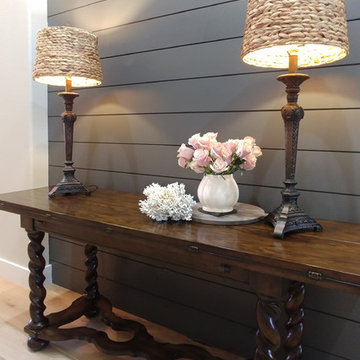
Shiplap takes on a modern, sophisticated vibe when it's painted in a flat-sheen gray like this! Color is Benjamin Moore's BM HC-166, Kendall Charcoal. Doing this is a flat sheen, rather than satin or gloss, gives it a muted richness that we love.
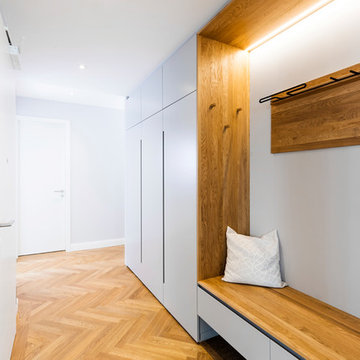
Foto de recibidores y pasillos nórdicos de tamaño medio con suelo de madera en tonos medios, suelo marrón y paredes grises
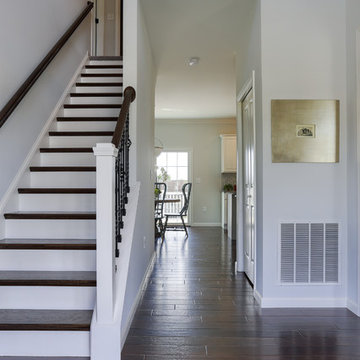
A two-story foyer welcomes you into the home. The flooring is a pre-finished 3/8” thick engineered hardwood (5” width) in the Monterey Grey color from the Casitablanca collection by Anderson. It extends throughout the foyer, dining room, kitchen, breakfast room, and a powder room. A straight flight of stairs leads to the second story where a small loft area overlooks the entryway. It has painted risers, newel posts, and cap board. The stair treads and handrail are stained with Minwax to match the flooring.
11.990 ideas para recibidores y pasillos con paredes negras y paredes grises
4
