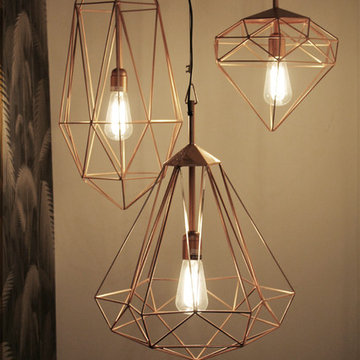3.566 ideas para recibidores y pasillos con paredes marrones y paredes multicolor
Ordenar por:Popular hoy
61 - 80 de 3566 fotos
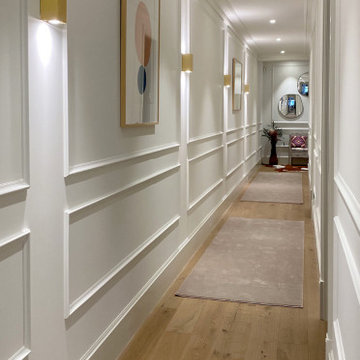
Debido a su antigüedad, los diferentes espacios del piso se derriban para articular un proyecto de reforma integral, de 190m2, enfocado a resaltar la presencia del amplio pasillo, crear un salón extenso e independiente del comedor, y organizar el resto de estancias. Desde una espaciosa cocina con isla, dotada de una zona contigua de lavadero, hasta dos habitaciones infantiles, con un baño en común, y un dormitorio principal en formato suite, acompañado también por su propio cuarto de baño y vestidor.
Iluminación general: Arkos Light
Cocina: Santos Bilbao
Suelo cerámico de los baños: Florim
Manillas: Formani
Herrería y carpintería: diseñada a medida
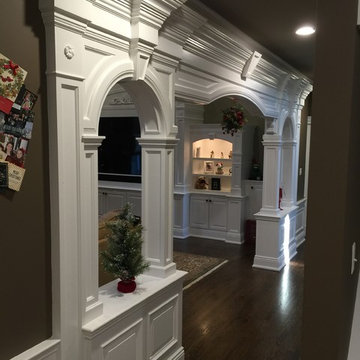
This is a photo of the three part archway leading into the two story great room.....Originally this was just a large opening. By adding this assembly, we created order and presented a beautiful entry feature, announcing that you are walking into a special space. The knee wall arches allow for an open feel and of course match all of the other millwork details throughout the first floor. The cabinet seen through the archway is the great room oversized TV unit, with storage left & right side.
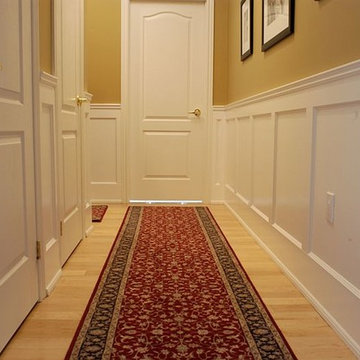
This is a great look at the finished product of our recessed paneled wainscoting.
The genius of our unique Recessed Wall Paneled Wainscot system is the way it delivers so much value for so little money. Take a look and see for yourself. Each 8-foot kit includes everything you need: base rail, stiles, top rail and shoe moulding. Fasten these parts to any smooth wall and you're done. Existing wall surfaces act as panels, creating the traditional flavor of authentic wainscoting at a fraction of the cost and none of the hassles. We've even negotiated discounted shipping rates for you!
The price listed is the cost of one of our recessed Wall Paneled Wainscoting 8 ft Kits, 38" high, a good choice for rooms with 8 or 9 ft ceilings, consisting of everything you need for an eight foot section of running wall including one 8' length of: poplar cap trim; upper rail; base rail; poplar shoe molding; and 5 -- 26" shaped stiles. All packed in protective boxes and ready to go for quick shipping. The horizontal rails are made from primed MDF and the cap and shoe trims are made from primed, FJ Poplar for better impact and moisture resistance.
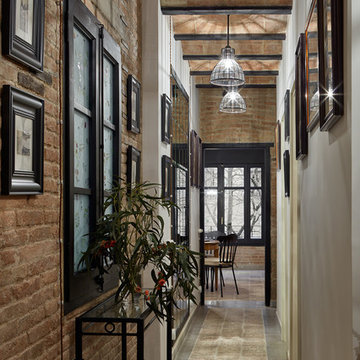
Сергей Ананьев
Diseño de recibidores y pasillos industriales pequeños con paredes marrones, suelo de baldosas de cerámica y suelo marrón
Diseño de recibidores y pasillos industriales pequeños con paredes marrones, suelo de baldosas de cerámica y suelo marrón

Private Elevator Entrance with Flavorpaper wallpaper and walnut detailing.
© Joe Fletcher Photography
Modelo de recibidores y pasillos actuales con suelo de madera en tonos medios, paredes multicolor y cuadros
Modelo de recibidores y pasillos actuales con suelo de madera en tonos medios, paredes multicolor y cuadros

This three-story vacation home for a family of ski enthusiasts features 5 bedrooms and a six-bed bunk room, 5 1/2 bathrooms, kitchen, dining room, great room, 2 wet bars, great room, exercise room, basement game room, office, mud room, ski work room, decks, stone patio with sunken hot tub, garage, and elevator.
The home sits into an extremely steep, half-acre lot that shares a property line with a ski resort and allows for ski-in, ski-out access to the mountain’s 61 trails. This unique location and challenging terrain informed the home’s siting, footprint, program, design, interior design, finishes, and custom made furniture.
The home features heavy Douglas Fir post and beam construction with Structural Insulated Panels (SIPS), a completely round turret office with two curved doors and bay windows, two-story granite chimney, ski slope access via a footbridge on the third level, and custom-made furniture and finishes infused with a ski aesthetic including bar stools with ski pole basket bases, an iron boot rack with ski tip shaped holders, and a large great room chandelier sourced from a western company known for their ski lodge lighting.
In formulating and executing a design for the home, the client, architect, builder Dave LeBlanc of The Lawton Compnay, interior designer Randy Trainor of C. Randolph Trainor, LLC, and millworker Mitch Greaves of Littleton Millwork relied on their various personal experiences skiing, ski racing, coaching, and participating in adventure ski travel. These experiences allowed the team to truly “see” how the home would be used and design spaces that supported and enhanced the client’s ski experiences while infusing a natural North Country aesthetic.
Credit: Samyn-D'Elia Architects
Project designed by Franconia interior designer Randy Trainor. She also serves the New Hampshire Ski Country, Lake Regions and Coast, including Lincoln, North Conway, and Bartlett.
For more about Randy Trainor, click here: https://crtinteriors.com/

Imagen de recibidores y pasillos vintage con paredes marrones, suelo de madera oscura, suelo marrón y cuadros
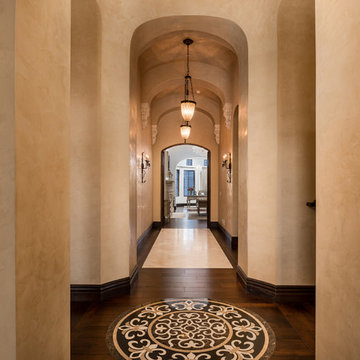
We love this gallery wall and hallway design plus wood flooring, and a custom medallion piece.
Foto de recibidores y pasillos tradicionales grandes con paredes marrones, suelo de madera en tonos medios y suelo marrón
Foto de recibidores y pasillos tradicionales grandes con paredes marrones, suelo de madera en tonos medios y suelo marrón
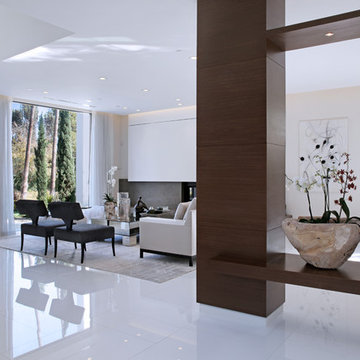
Imagen de recibidores y pasillos minimalistas grandes con paredes marrones
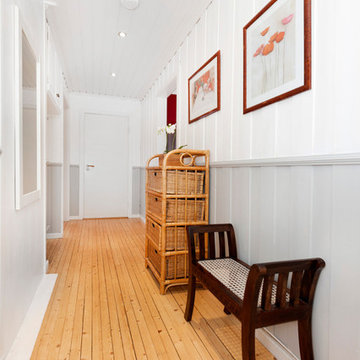
Foto: Margrethe Madsbakken
Gangen var tidligere beige, men med perforerte vegger (hull etter bilder og kroker).
Sparklet en lørdag kveld, og malte med restemaling i nøytrale farger. Møblerte med egne møbler og bilder. Da ble det slik.
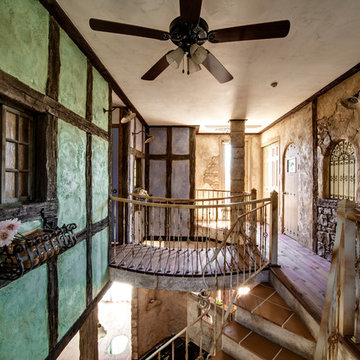
ドイツ南部バイエルン州にあるローテンブルクの街をイメージしたという内装。家の中に居ながらにして、まるで中世の街を散策しているような、不思議な気持ちになる。部屋によって壁の色を塗り分けているのもポイント。
Diseño de recibidores y pasillos tradicionales con paredes multicolor, suelo de madera oscura y suelo marrón
Diseño de recibidores y pasillos tradicionales con paredes multicolor, suelo de madera oscura y suelo marrón
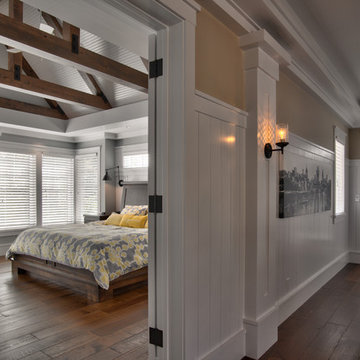
Saari & Forrai
Ejemplo de recibidores y pasillos campestres grandes con paredes marrones y suelo de madera oscura
Ejemplo de recibidores y pasillos campestres grandes con paredes marrones y suelo de madera oscura
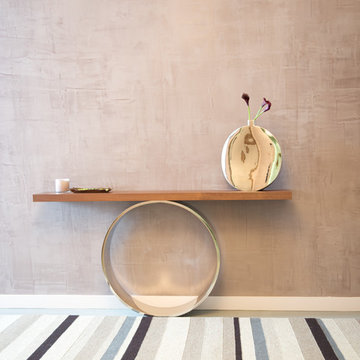
A collection of creatively designed tables that double as modern art! We love finding unique pieces such as these which merge artistic beauty with function!
Project completed by New York interior design firm Betty Wasserman Art & Interiors, which serves New York City, as well as across the tri-state area and in The Hamptons.
For more about Betty Wasserman, click here: https://www.bettywasserman.com/
To learn more about this project, click here: https://www.bettywasserman.com/spaces/south-chelsea-loft/
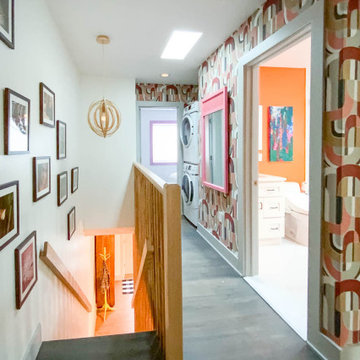
Mid century modern hallway and staircase with colorful wallpaper.
Ejemplo de recibidores y pasillos retro pequeños con paredes multicolor, suelo de madera en tonos medios, suelo gris y papel pintado
Ejemplo de recibidores y pasillos retro pequeños con paredes multicolor, suelo de madera en tonos medios, suelo gris y papel pintado
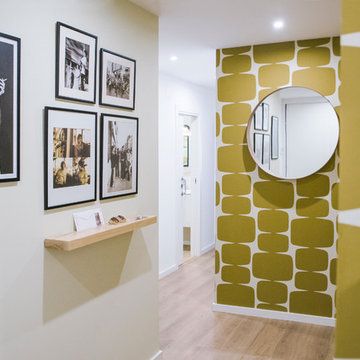
Ejemplo de recibidores y pasillos nórdicos de tamaño medio con paredes multicolor, suelo de madera en tonos medios y suelo marrón
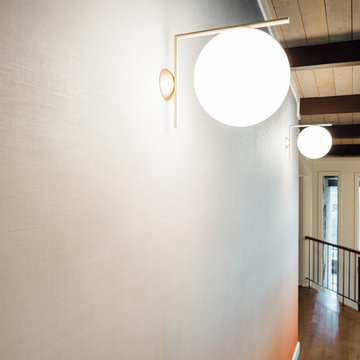
Photo: Kerri Fukui
Foto de recibidores y pasillos vintage de tamaño medio con paredes multicolor, suelo de madera en tonos medios y suelo marrón
Foto de recibidores y pasillos vintage de tamaño medio con paredes multicolor, suelo de madera en tonos medios y suelo marrón
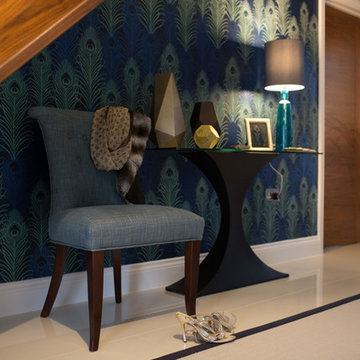
Lucy Williams Photography
Imagen de recibidores y pasillos minimalistas de tamaño medio con paredes multicolor y suelo de baldosas de porcelana
Imagen de recibidores y pasillos minimalistas de tamaño medio con paredes multicolor y suelo de baldosas de porcelana
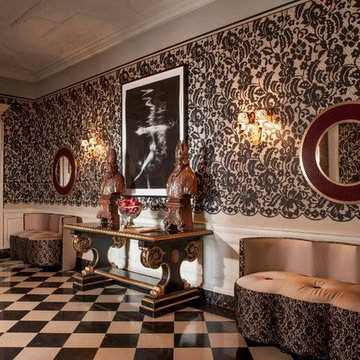
Imagen de recibidores y pasillos eclécticos grandes con paredes multicolor, suelo de mármol y suelo multicolor
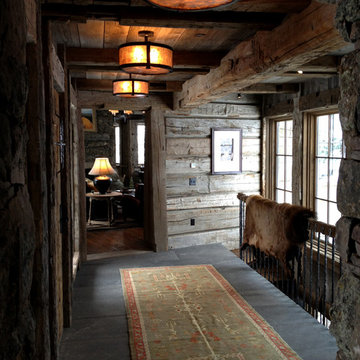
Diseño de recibidores y pasillos rústicos de tamaño medio con paredes marrones y suelo de madera oscura
3.566 ideas para recibidores y pasillos con paredes marrones y paredes multicolor
4
