39 ideas para recibidores y pasillos con paredes marrones y panelado
Filtrar por
Presupuesto
Ordenar por:Popular hoy
21 - 39 de 39 fotos
Artículo 1 de 3
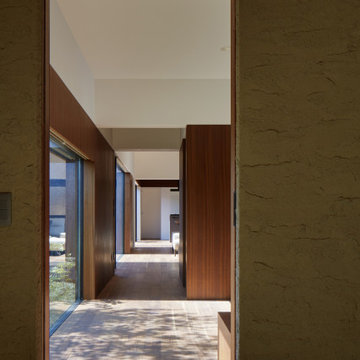
Ejemplo de recibidores y pasillos modernos grandes con paredes marrones, suelo de contrachapado, suelo marrón y panelado
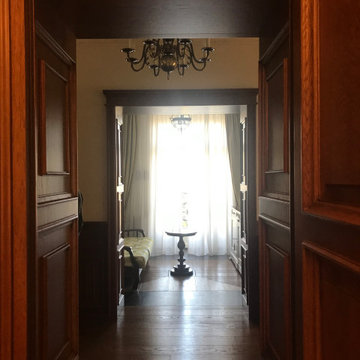
Все детали интерьера в этом,как и во многих моих проектах разработаны индивидуально и выполняются под моим руководством на местных производствах.Рисунок на стекле,рамки для филенок дверей,их отделка придуманы специально для этого проекта.
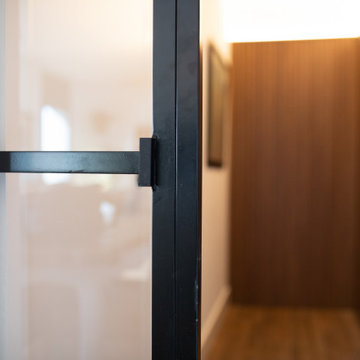
Diseño de recibidores y pasillos mediterráneos con paredes marrones, suelo de madera oscura, suelo beige, bandeja, panelado y iluminación
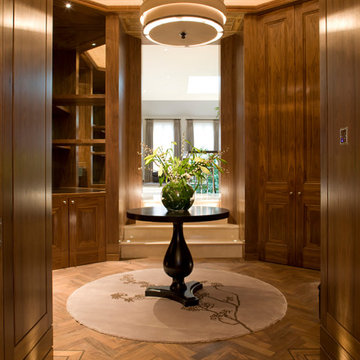
Architecture by PTP Architects; Project Management and Interior Design by Finchatton; Lighting Design by Sally Storey at Lighting Design International; Works by Boldfort
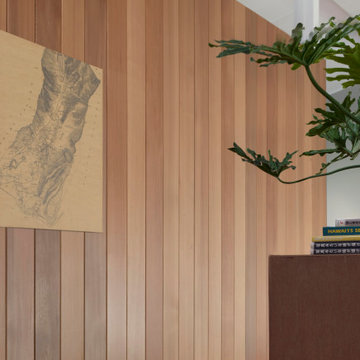
Imagen de recibidores y pasillos abovedados tradicionales renovados de tamaño medio con paredes marrones, suelo de madera clara, suelo marrón y panelado
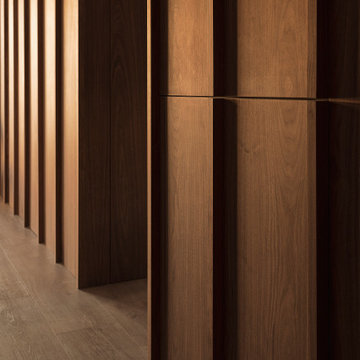
Diseño de recibidores y pasillos escandinavos pequeños con paredes marrones, suelo de madera en tonos medios, suelo marrón, bandeja y panelado
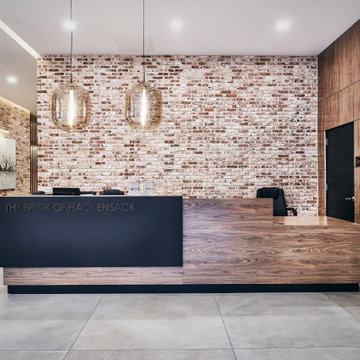
Foto de recibidores y pasillos contemporáneos extra grandes con paredes marrones, suelo de baldosas de porcelana, suelo gris y panelado
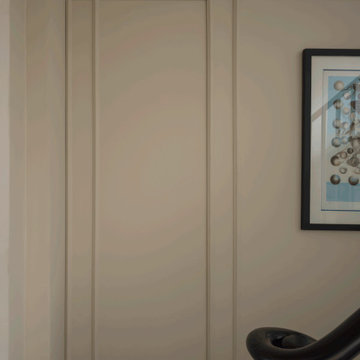
Secret door to the living space concealed within the wall panelling.
Ejemplo de recibidores y pasillos contemporáneos de tamaño medio con paredes marrones, suelo de madera oscura, suelo marrón, casetón, panelado y cuadros
Ejemplo de recibidores y pasillos contemporáneos de tamaño medio con paredes marrones, suelo de madera oscura, suelo marrón, casetón, panelado y cuadros

The client came to us to assist with transforming their small family cabin into a year-round residence that would continue the family legacy. The home was originally built by our client’s grandfather so keeping much of the existing interior woodwork and stone masonry fireplace was a must. They did not want to lose the rustic look and the warmth of the pine paneling. The view of Lake Michigan was also to be maintained. It was important to keep the home nestled within its surroundings.
There was a need to update the kitchen, add a laundry & mud room, install insulation, add a heating & cooling system, provide additional bedrooms and more bathrooms. The addition to the home needed to look intentional and provide plenty of room for the entire family to be together. Low maintenance exterior finish materials were used for the siding and trims as well as natural field stones at the base to match the original cabin’s charm.
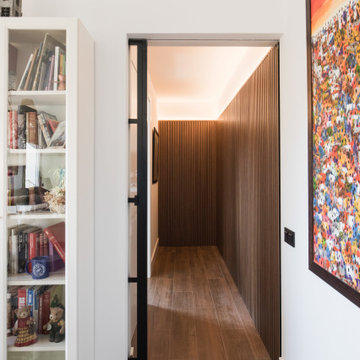
Modelo de recibidores y pasillos eclécticos con paredes marrones, suelo de madera oscura, suelo beige, bandeja, panelado y iluminación
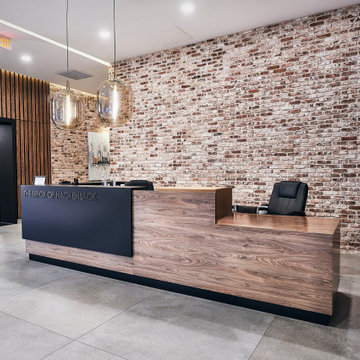
Diseño de recibidores y pasillos actuales extra grandes con paredes marrones, suelo de baldosas de porcelana, suelo gris y panelado
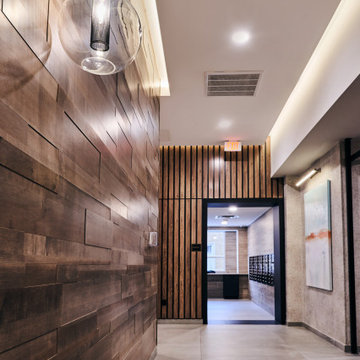
Ejemplo de recibidores y pasillos actuales extra grandes con paredes marrones, suelo de baldosas de porcelana, suelo gris y panelado
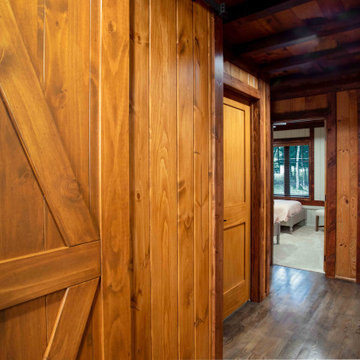
The client came to us to assist with transforming their small family cabin into a year-round residence that would continue the family legacy. The home was originally built by our client’s grandfather so keeping much of the existing interior woodwork and stone masonry fireplace was a must. They did not want to lose the rustic look and the warmth of the pine paneling. The view of Lake Michigan was also to be maintained. It was important to keep the home nestled within its surroundings.
There was a need to update the kitchen, add a laundry & mud room, install insulation, add a heating & cooling system, provide additional bedrooms and more bathrooms. The addition to the home needed to look intentional and provide plenty of room for the entire family to be together. Low maintenance exterior finish materials were used for the siding and trims as well as natural field stones at the base to match the original cabin’s charm.
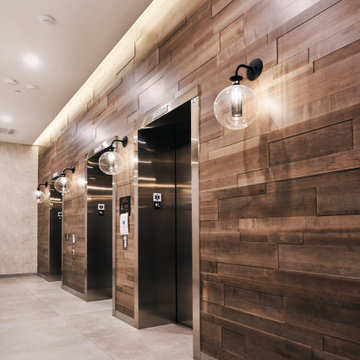
Imagen de recibidores y pasillos actuales extra grandes con paredes marrones, suelo de baldosas de porcelana, suelo gris y panelado
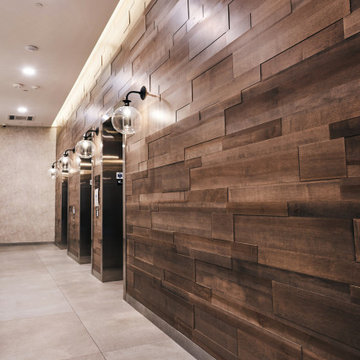
Ejemplo de recibidores y pasillos contemporáneos extra grandes con paredes marrones, suelo de baldosas de porcelana, suelo gris y panelado
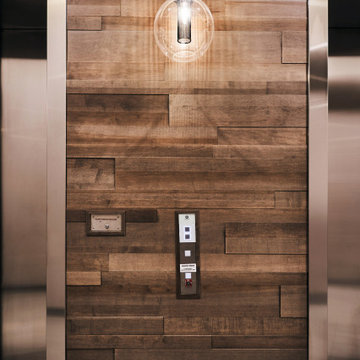
Foto de recibidores y pasillos actuales extra grandes con paredes marrones, suelo de baldosas de porcelana, suelo gris y panelado
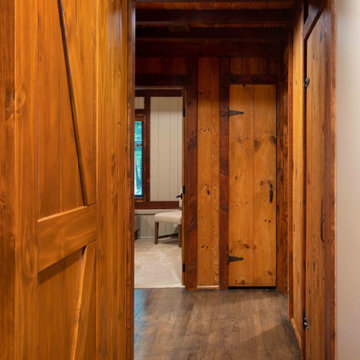
The client came to us to assist with transforming their small family cabin into a year-round residence that would continue the family legacy. The home was originally built by our client’s grandfather so keeping much of the existing interior woodwork and stone masonry fireplace was a must. They did not want to lose the rustic look and the warmth of the pine paneling. The view of Lake Michigan was also to be maintained. It was important to keep the home nestled within its surroundings.
There was a need to update the kitchen, add a laundry & mud room, install insulation, add a heating & cooling system, provide additional bedrooms and more bathrooms. The addition to the home needed to look intentional and provide plenty of room for the entire family to be together. Low maintenance exterior finish materials were used for the siding and trims as well as natural field stones at the base to match the original cabin’s charm.
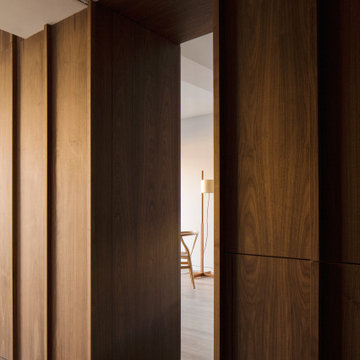
Imagen de recibidores y pasillos escandinavos pequeños con paredes marrones, suelo de madera en tonos medios, suelo marrón, bandeja y panelado
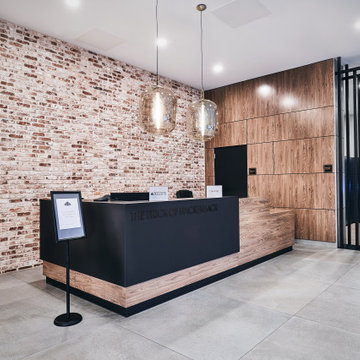
Modelo de recibidores y pasillos actuales extra grandes con paredes marrones, suelo de baldosas de porcelana, suelo gris y panelado
39 ideas para recibidores y pasillos con paredes marrones y panelado
2