194 ideas para recibidores y pasillos con paredes marrones
Filtrar por
Presupuesto
Ordenar por:Popular hoy
1 - 20 de 194 fotos
Artículo 1 de 3

Clients' first home and there forever home with a family of four and in laws close, this home needed to be able to grow with the family. This most recent growth included a few home additions including the kids bathrooms (on suite) added on to the East end, the two original bathrooms were converted into one larger hall bath, the kitchen wall was blown out, entrying into a complete 22'x22' great room addition with a mudroom and half bath leading to the garage and the final addition a third car garage. This space is transitional and classic to last the test of time.
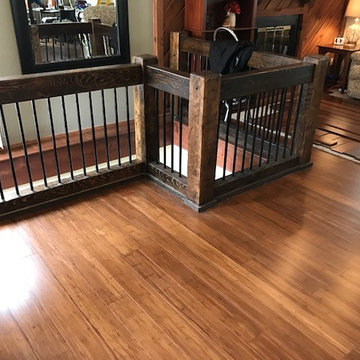
Modelo de recibidores y pasillos rurales de tamaño medio con paredes marrones, suelo de madera en tonos medios, suelo marrón y iluminación
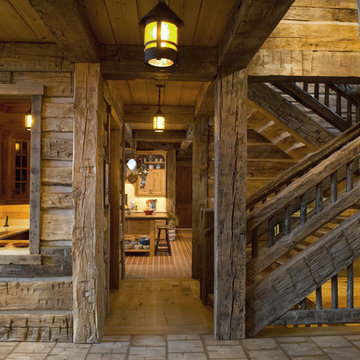
Scott Amundson Photography
Imagen de recibidores y pasillos rurales con suelo de madera clara y paredes marrones
Imagen de recibidores y pasillos rurales con suelo de madera clara y paredes marrones

Imagen de recibidores y pasillos vintage con paredes marrones, suelo de madera oscura, suelo marrón y cuadros
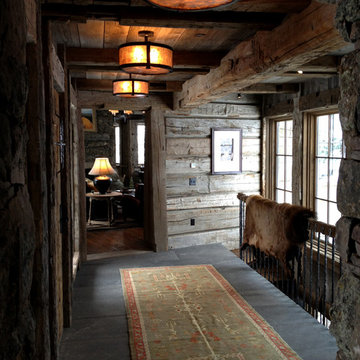
Diseño de recibidores y pasillos rústicos de tamaño medio con paredes marrones y suelo de madera oscura
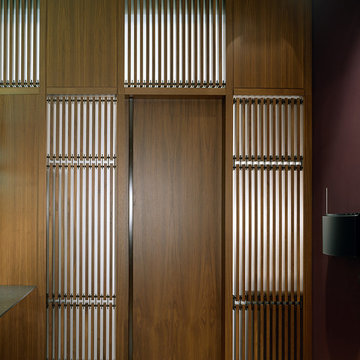
Foto de recibidores y pasillos minimalistas grandes con paredes marrones, suelo de madera clara y suelo beige
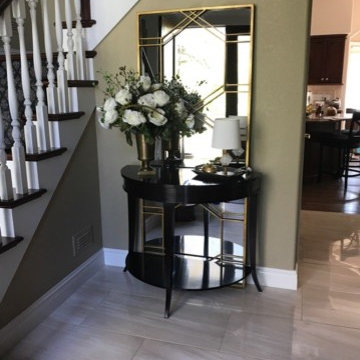
Foto de recibidores y pasillos actuales pequeños con paredes marrones, suelo de baldosas de porcelana y suelo beige
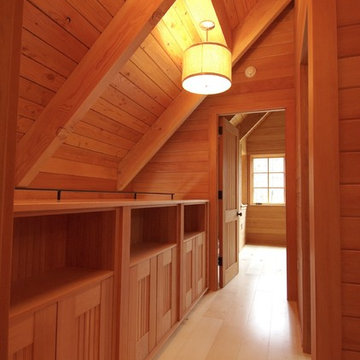
Charles Myer
Foto de recibidores y pasillos de estilo americano con paredes marrones y suelo de madera clara
Foto de recibidores y pasillos de estilo americano con paredes marrones y suelo de madera clara
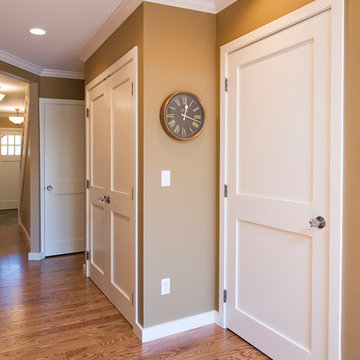
This was a full home renovation where the homeowners wanted to add traditional elements back and create better use of space to a 1980's addition that had been added to this 1917 character home.
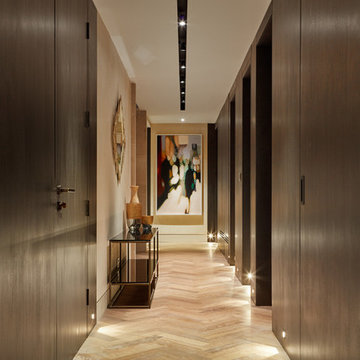
Diseño de recibidores y pasillos contemporáneos con paredes marrones, suelo de madera clara, suelo beige y iluminación
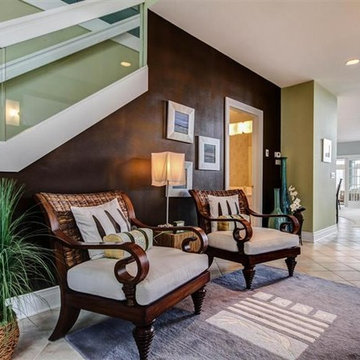
Diane LaLonde Hasso came up with an original bronze high sheen wall finish for this contemporary lake front home. The finish connects the open concept entry, hall and billards room with accent walls and architectural elements of design.

Modelo de recibidores y pasillos rurales con paredes marrones, suelo de madera oscura, suelo marrón y iluminación
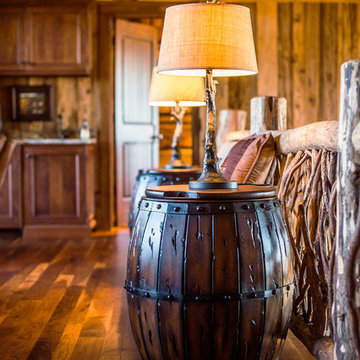
A stunning mountain retreat, this custom legacy home was designed by MossCreek to feature antique, reclaimed, and historic materials while also providing the family a lodge and gathering place for years to come. Natural stone, antique timbers, bark siding, rusty metal roofing, twig stair rails, antique hardwood floors, and custom metal work are all design elements that work together to create an elegant, yet rustic mountain luxury home.
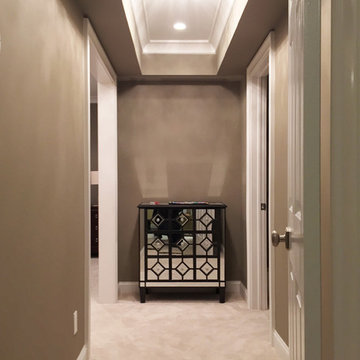
Foto de recibidores y pasillos contemporáneos de tamaño medio con paredes marrones, moqueta y suelo beige
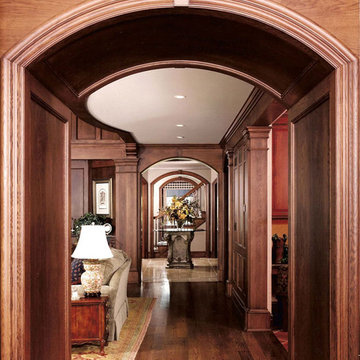
This home is in a rural area. The client was wanting a home reminiscent of those built by the auto barons of Detroit decades before. The home focuses on a nature area enhanced and expanded as part of this property development. The water feature, with its surrounding woodland and wetland areas, supports wild life species and was a significant part of the focus for our design. We orientated all primary living areas to allow for sight lines to the water feature. This included developing an underground pool room where its only windows looked over the water while the room itself was depressed below grade, ensuring that it would not block the views from other areas of the home. The underground room for the pool was constructed of cast-in-place architectural grade concrete arches intended to become the decorative finish inside the room. An elevated exterior patio sits as an entertaining area above this room while the rear yard lawn conceals the remainder of its imposing size. A skylight through the grass is the only hint at what lies below.
Great care was taken to locate the home on a small open space on the property overlooking the natural area and anticipated water feature. We nestled the home into the clearing between existing trees and along the edge of a natural slope which enhanced the design potential and functional options needed for the home. The style of the home not only fits the requirements of an owner with a desire for a very traditional mid-western estate house, but also its location amongst other rural estate lots. The development is in an area dotted with large homes amongst small orchards, small farms, and rolling woodlands. Materials for this home are a mixture of clay brick and limestone for the exterior walls. Both materials are readily available and sourced from the local area. We used locally sourced northern oak wood for the interior trim. The black cherry trees that were removed were utilized as hardwood flooring for the home we designed next door.
Mechanical systems were carefully designed to obtain a high level of efficiency. The pool room has a separate, and rather unique, heating system. The heat recovered as part of the dehumidification and cooling process is re-directed to maintain the water temperature in the pool. This process allows what would have been wasted heat energy to be re-captured and utilized. We carefully designed this system as a negative pressure room to control both humidity and ensure that odors from the pool would not be detectable in the house. The underground character of the pool room also allowed it to be highly insulated and sealed for high energy efficiency. The disadvantage was a sacrifice on natural day lighting around the entire room. A commercial skylight, with reflective coatings, was added through the lawn-covered roof. The skylight added a lot of natural daylight and was a natural chase to recover warm humid air and supply new cooled and dehumidified air back into the enclosed space below. Landscaping was restored with primarily native plant and tree materials, which required little long term maintenance. The dedicated nature area is thriving with more wildlife than originally on site when the property was undeveloped. It is rare to be on site and to not see numerous wild turkey, white tail deer, waterfowl and small animals native to the area. This home provides a good example of how the needs of a luxury estate style home can nestle comfortably into an existing environment and ensure that the natural setting is not only maintained but protected for future generations.
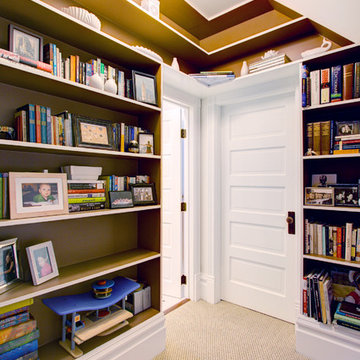
A landing hallway space at the top of the stairs gets a fresh update with custom built-in bookcases carefully designed to wrap the bathroom and bedroom doors up to the ceiling. Soft brown paint is the perfect contrast to the bright white trim.
http://www.whistlephotography.com/
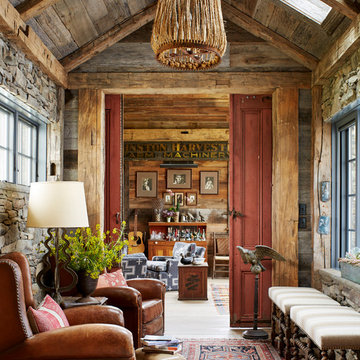
Marisa Bistany Perkins Ct Home for New England Home Magazine
Photography by Laura Moss Photography
Foto de recibidores y pasillos de estilo de casa de campo con paredes marrones
Foto de recibidores y pasillos de estilo de casa de campo con paredes marrones
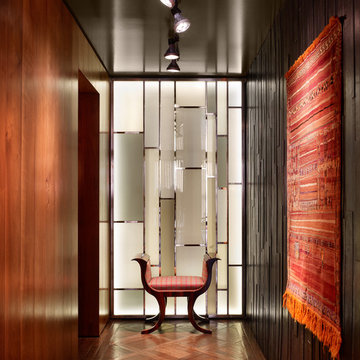
Casey Dunn
Diseño de recibidores y pasillos actuales con paredes marrones, suelo de madera oscura y iluminación
Diseño de recibidores y pasillos actuales con paredes marrones, suelo de madera oscura y iluminación
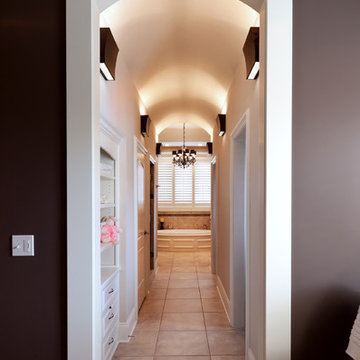
Jim Maidhof photography. This is the hallway to the master bathroom. I love the uplighting.
Diseño de recibidores y pasillos bohemios con paredes marrones y iluminación
Diseño de recibidores y pasillos bohemios con paredes marrones y iluminación
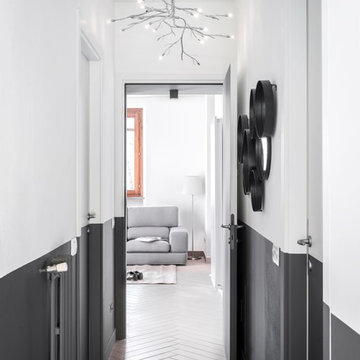
Piccolo corridoio valorizzato con pavimento in gres porcellanato Blu Style mod. Vesta Arborea 10x60 cm con stucco color 134 seta e posa a spina di pesce e tinteggiatura con effetto boiserie con colori di Sikkens. Fotografia di Giacomo Introzzi
194 ideas para recibidores y pasillos con paredes marrones
1