1.515 ideas para recibidores y pasillos con paredes grises y suelo gris
Filtrar por
Presupuesto
Ordenar por:Popular hoy
81 - 100 de 1515 fotos
Artículo 1 de 3

Photographer Derrick Godson
Clients brief was to create a modern stylish interior in a predominantly grey colour scheme. We cleverly used different textures and patterns in our choice of soft furnishings to create an opulent modern interior.
Entrance hall design includes a bespoke wool stair runner with bespoke stair rods, custom panelling, radiator covers and we designed all the interior doors throughout.
The windows were fitted with remote controlled blinds and beautiful handmade curtains and custom poles. To ensure the perfect fit, we also custom made the hall benches and occasional chairs.
The herringbone floor and statement lighting give this home a modern edge, whilst its use of neutral colours ensures it is inviting and timeless.
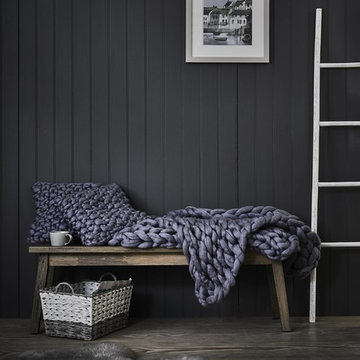
Create your own cosy 'beach hut' look by surrounding yourself with the warmth of natural woods and chunky knits.
Diseño de recibidores y pasillos rurales grandes con paredes grises, suelo de madera clara y suelo gris
Diseño de recibidores y pasillos rurales grandes con paredes grises, suelo de madera clara y suelo gris
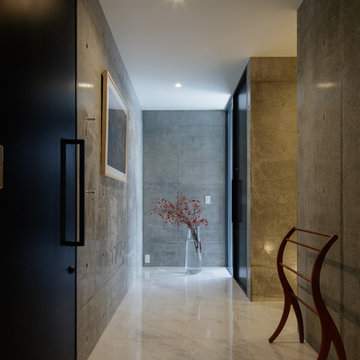
Imagen de recibidores y pasillos modernos con paredes grises, suelo de mármol y suelo gris
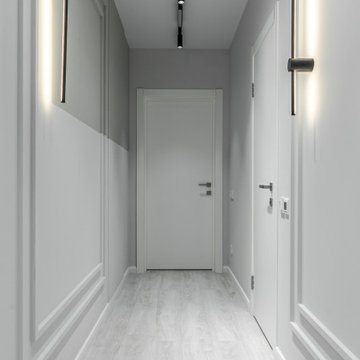
Foto de recibidores y pasillos actuales de tamaño medio con paredes grises, suelo laminado y suelo gris

Spacious hallway to looking from the primary bathroom, with barn door into the primary bathroom.
Diseño de recibidores y pasillos de estilo de casa de campo grandes con paredes grises, suelo laminado y suelo gris
Diseño de recibidores y pasillos de estilo de casa de campo grandes con paredes grises, suelo laminado y suelo gris
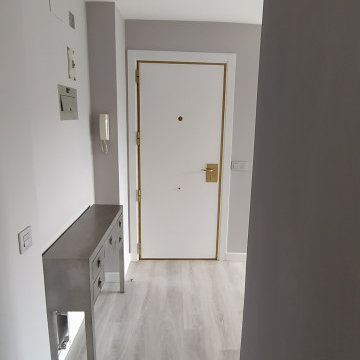
Alisado de paredes y techo, mejora de la iluminación, nuevos suelos y carpintería.
Modelo de recibidores y pasillos contemporáneos de tamaño medio con paredes grises, suelo laminado y suelo gris
Modelo de recibidores y pasillos contemporáneos de tamaño medio con paredes grises, suelo laminado y suelo gris
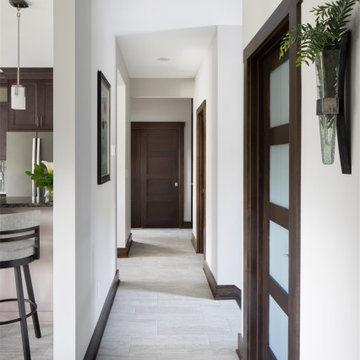
Diseño de recibidores y pasillos de estilo americano de tamaño medio con paredes grises, suelo laminado y suelo gris
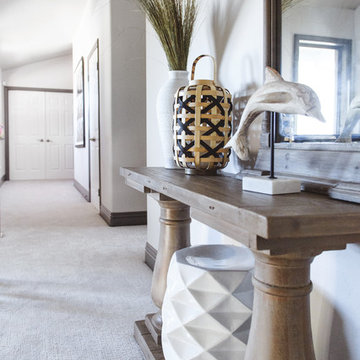
The door trim is painted Gaunlet Gray and bridges the downstairs paint color with the lighter feeling upstairs hallway. This large mirror adds depth to a narrow space.
Photo by Melissa Au
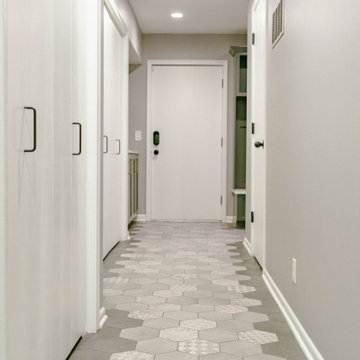
Diseño de recibidores y pasillos actuales de tamaño medio con paredes grises, suelo de mármol y suelo gris
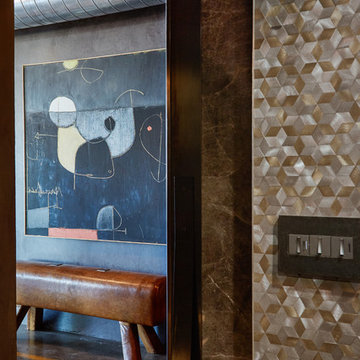
Dan Arnold Photo
Imagen de recibidores y pasillos urbanos de tamaño medio con paredes grises, suelo de cemento y suelo gris
Imagen de recibidores y pasillos urbanos de tamaño medio con paredes grises, suelo de cemento y suelo gris
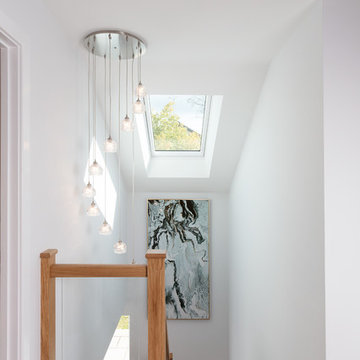
This project was to turn a dated bungalow into a modern house. The objective was to create upstairs living space with a bathroom and ensuite to master.
We installed underfloor heating throughout the ground floor and bathroom. A beautiful new oak staircase was fitted with glass balustrading. To enhance space in the ensuite we installed a pocket door. We created a custom new front porch designed to be in keeping with the new look. Finally, fresh new rendering was installed to complete the house.
This is a modern luxurious property which we are proud to showcase.
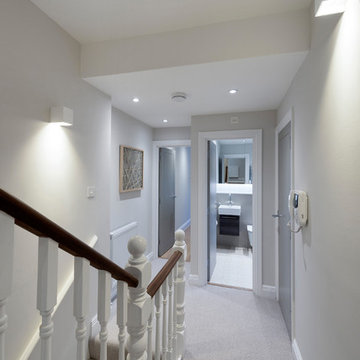
Hallway with loop pile carpet with views to family bathroom.
Photography: Pixangle
Ejemplo de recibidores y pasillos clásicos de tamaño medio con paredes grises, moqueta y suelo gris
Ejemplo de recibidores y pasillos clásicos de tamaño medio con paredes grises, moqueta y suelo gris

Massive White Oak timbers offer their support to upper level breezeway on this post & beam structure. Reclaimed Hemlock, dryed, brushed & milled into shiplap provided the perfect ceiling treatment to the hallways. Painted shiplap grace the walls and wide plank Oak flooring showcases a few of the clients selections.
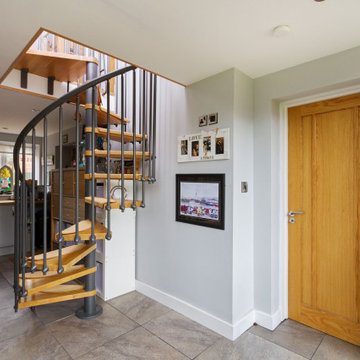
In Brief
Our client has occupied their mid-19th Century farm house in a small attractive village in Staffordshire for many years. As the family has grown and developed, their lifestyles and living patterns have changed. Although the existing property is particularly generous in terms of size and space, the family circumstances had changed, and they needed extra living space to accommodate older members of their family.
The layout and shape of the farm house’s living accommodation didn’t provide the functional space for everyday modern family life. Their kitchen is located at the far end of the house, and, in fact it is furthest ground floor room away from the garden. This proves challenging for the family during the warmer, sunnier months when they wish to spend more time eating and drinking outdoors. The only access they have to the garden is from a gate at the rear of the property. The quickest way to get there is through the back door which leads onto their rear driveway. The family virtually need to scale the perimeter of the house to access their garden.
The family would also like to comfortably welcome additional older family members to the household. Although their relatives want the security of being within the family hub they also want their own space, privacy and independence from the core of the family.
We were appointed by our client to help them create a design solution that responds to the needs of the family, for now, and into the foreseeable future.
In Context
To the rear of the farmhouse our clients had still retained the red bricked historic bake house and granary barn. The family wanted to maximise the potential of the redundant building by converting it into a separate annex to accommodate their older relatives. They also sought a solution to accessing the back garden from the farmhouse.
Our clients enjoy being in the garden and would like to be able to easily spend more time outside. The barn offers an ideal use of vacant space from which to create additional living accommodation that’s on the ground floor, independent, private, and yet it’s easy to access the hub of the family home.
Our Approach
The client’s home is in a small village in the Staffordshire countryside, within a conservation area. Their attractive mid-19th century red bricked farmhouse occupies a prominent corner position next to the church at the entrance to High Street. Its former farm buildings and yard have been sold for residential conversion and redevelopment but to the rear the farmhouse still retains its historic bake house with granary above.
The barn is a two-storey red brick building with a clay tiled roof and the upper floor can still accessed by an external flight of stone steps. Over the years the bake house has only been used by the family for storage and needed some repairs. The barn's style is a great example which reflects the way that former farming activity was carried out back in the mid-19th Century.
The new living space within the barn solves three problems in one.
The empty barn provides the perfect space for developing extra en-suite, ground floor living accommodation for the family, creating additional flexible space on the first floor of the barn for the family’s hobbies.
The conversion provides a to link the main farmhouse with barn, the garden and the drive way.
It will also give a new lease of life back to the historic barn preserving and enhancing its originality.
Design Approach
Every element of the historical barns restoration was given careful consideration, to sensitively retain and restore the original character.
The property has some significant features of heritage value all lending to its historical character. For example, to the rear of the barn there is an original beehive oven.
Historical Gems
A beehive oven is a type of oven that’s been used since the Middle Ages in Europe. It gets its name from its domed shape, which resembles that of an old-fashioned beehive. The oven is an extremely rare example and is a feature that our team and our clients wanted to restore and incorporate into the new design. The conservation officer was in favour of retaining the beehive oven to preserve it for future studies.
Our clients also have a well in the front garden of the farmhouse. The old well is located exactly under the spot of the proposed new en-suite WC. We liaised with the conservation officer and they were happy for the well to be covered rather than preserved within the design. We discussed the possibility of making a feature of the well within the barn to our clients and made clear that highlighting the well would be costly in both time and money. The family had a budget and timescale to follow and they decided against incorporating the well within the new design. We ensured that the redundant well was properly assessed, before it could be infilled and capped with a reinforced concrete slab.
Another aspect of the barn that we were all keen to preserve were the external granary steps and door. They are part of the building’s significance and character; their loss would weaken the character and heritage of the old granary barn. We ensured that the steps and door should be retained and repaired within the new design. It was imperative for clients and our team to retain the historical features that form the character and history of the building. The external stone steps and granary door complement the original design indicating the buildings former working purpose within the 19th Century farm complex.
An experienced structural specialist was appointed to produce a structural report, to ensure all aspects of the building were sound prior to planning. Our team worked closely with the conservation officer to ensure that the project remained sensitive and sympathetic to the locality of the site and the existing buildings.
Access Problems Solved
Despite being in a Conservation Area, the conservation officer and the planners were happy with a seamless contemporary glazed link from the main farm to the granary barn. The new glazed link, not only brings a significant amount of light into the interior of the farmhouse, but also granary barn, creating an open and fluid area within the home, rather than it just being a corridor.
The glazed hallway provides the family with direct access from the main farmhouse to the granary barn, and it opens outdirectly onto their garden space. The link to the barn changes the way that the family currently live for the better, creating flexibility in terms of direct access to the outside space and to the granary barn.
Working Together
We worked closely with the conservation officer to ensure that our initial design for the planned scheme was befitting of its place in the Conservation Area (and suited to a historic structure). It was our intention to create a modern and refreshing space which complements the original building.
A close collaboration between the client, the conservation officer, the planners and our team has enabled us the deliver a design that retains as much of the working aesthetic of the buildings as possible. Local planners were keen to see the building converted to residential use to save it from disrepair, allowing the chance to create a unique home with significant original features, such as the beehive oven, the stone steps and the granary doors.
We have sensitively and respectfully designed the barn incorporating new architecture with a sense of the old history from the existing buildings. This allows the current work to be interpreted as an additional thread to the historical context of the buildings, without affecting their character.
The former barn has been sympathetically transformed inside and out, corresponding well with the historical significance of the immediate farm site and the local area. We’ve created a new sleek, contemporary glazed link for the family to the outside of their house, whilst developing additional living space that retains the historical core, ethos and detail of the building. In addition, the clients can also now take advantage of the unrivaled views of the church opposite, from the upper floor of the historic barn.
Feeling inspired?
Find out how we converted a Grade II Listed Farmhouse.
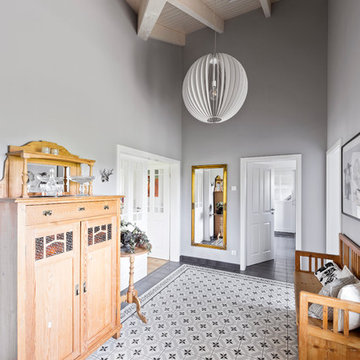
sebastian kolm architekturfotografie Holzmöbel
Modelo de recibidores y pasillos de estilo de casa de campo de tamaño medio con paredes grises, suelo de baldosas de porcelana y suelo gris
Modelo de recibidores y pasillos de estilo de casa de campo de tamaño medio con paredes grises, suelo de baldosas de porcelana y suelo gris
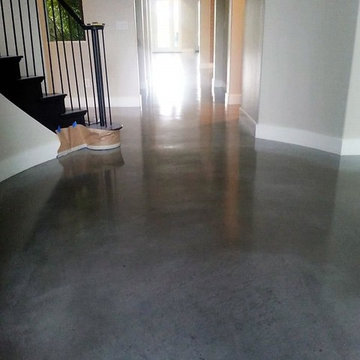
Imagen de recibidores y pasillos clásicos de tamaño medio con paredes grises, suelo de cemento y suelo gris
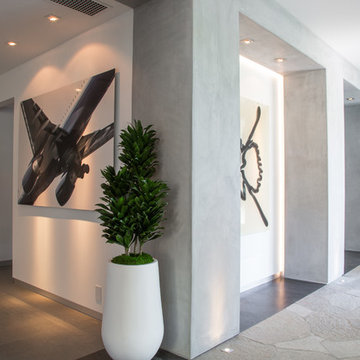
Architecture by Nest Architecture
Photography by Bethany Nauert
Foto de recibidores y pasillos actuales de tamaño medio con paredes grises, suelo de piedra caliza y suelo gris
Foto de recibidores y pasillos actuales de tamaño medio con paredes grises, suelo de piedra caliza y suelo gris
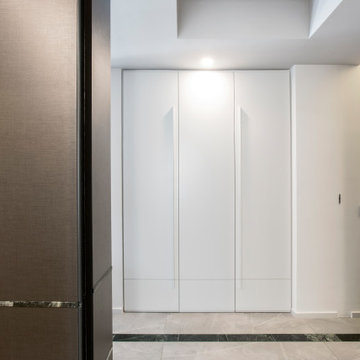
Foto de recibidores y pasillos eclécticos con paredes grises, suelo de baldosas de porcelana y suelo gris
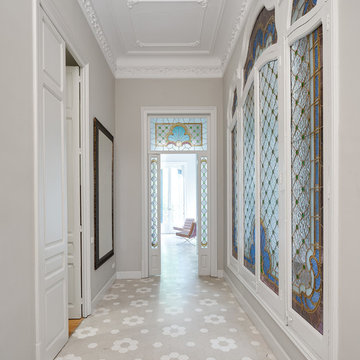
Antoine Khidichian
Diseño de recibidores y pasillos mediterráneos de tamaño medio con paredes grises y suelo gris
Diseño de recibidores y pasillos mediterráneos de tamaño medio con paredes grises y suelo gris
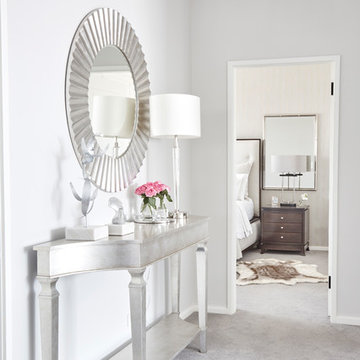
Hallway Console with master bedroom
Photography - Sue Stubbs
Foto de recibidores y pasillos tradicionales de tamaño medio con paredes grises, moqueta, suelo gris y iluminación
Foto de recibidores y pasillos tradicionales de tamaño medio con paredes grises, moqueta, suelo gris y iluminación
1.515 ideas para recibidores y pasillos con paredes grises y suelo gris
5