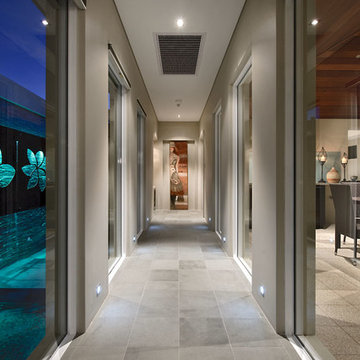12.979 ideas para recibidores y pasillos con paredes grises y paredes multicolor
Filtrar por
Presupuesto
Ordenar por:Popular hoy
101 - 120 de 12.979 fotos
Artículo 1 de 3

A whimsical mural creates a brightness and charm to this hallway. Plush wool carpet meets herringbone timber.
Foto de recibidores y pasillos abovedados tradicionales renovados pequeños con paredes multicolor, moqueta, suelo marrón, papel pintado y cuadros
Foto de recibidores y pasillos abovedados tradicionales renovados pequeños con paredes multicolor, moqueta, suelo marrón, papel pintado y cuadros

Modelo de recibidores y pasillos actuales de tamaño medio con paredes multicolor, suelo de madera clara, suelo beige, vigas vistas y iluminación

One special high-functioning feature to this home was to incorporate a mudroom. This creates functionality for storage and the sort of essential items needed when you are in and out of the house or need a place to put your companies belongings.
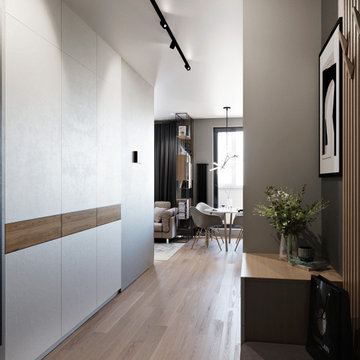
Modelo de recibidores y pasillos actuales de tamaño medio con paredes grises, suelo laminado y suelo beige
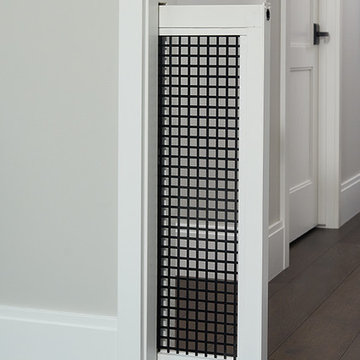
Foto de recibidores y pasillos clásicos renovados con paredes grises, suelo de madera oscura y suelo marrón
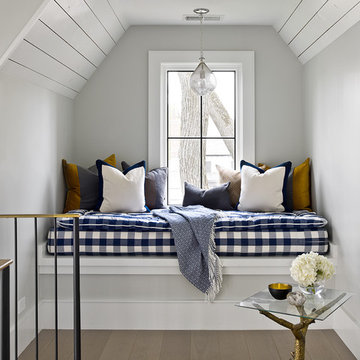
Imagen de recibidores y pasillos campestres con paredes grises y suelo marrón
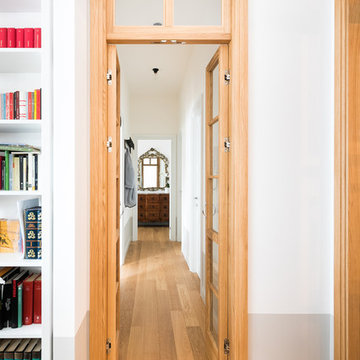
Imagen de recibidores y pasillos escandinavos con paredes grises y suelo de madera clara
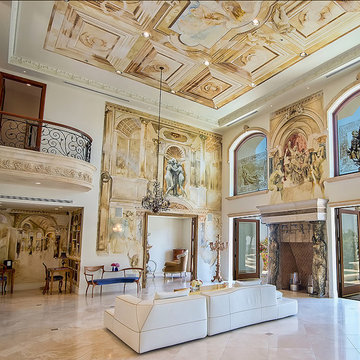
Design Concept, Walls and Surfaces Decoration on 22 Ft. High Ceiling. Furniture Custom Design. Gold Leaves Application, Inlaid Marble Inset and Custom Mosaic Tables and Custom Iron Bases. Mosaic Floor Installation and Treatment.
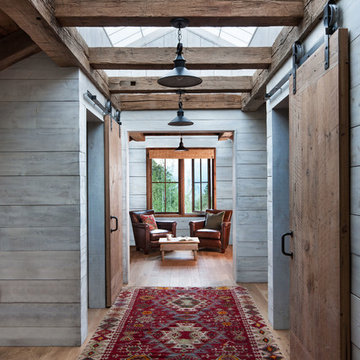
David O Marlow
Foto de recibidores y pasillos rurales con paredes grises, suelo de madera clara y suelo beige
Foto de recibidores y pasillos rurales con paredes grises, suelo de madera clara y suelo beige
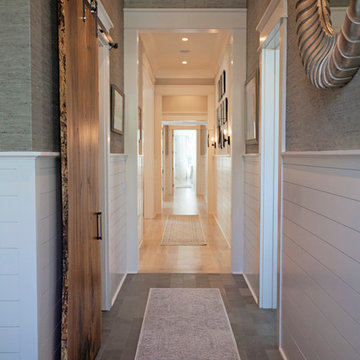
Abby Caroline Photography
Modelo de recibidores y pasillos de estilo de casa de campo grandes con paredes multicolor y suelo de pizarra
Modelo de recibidores y pasillos de estilo de casa de campo grandes con paredes multicolor y suelo de pizarra
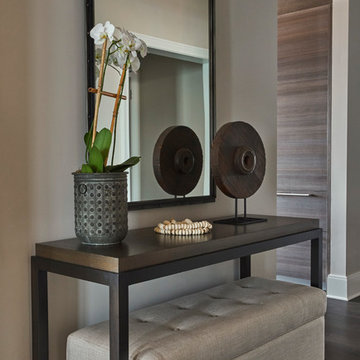
Diseño de recibidores y pasillos modernos de tamaño medio con paredes grises y suelo de madera oscura
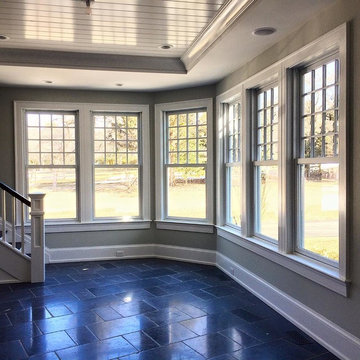
Beautiful stair landing leading into main area.
Diseño de recibidores y pasillos marineros de tamaño medio con paredes grises, suelo de pizarra y suelo negro
Diseño de recibidores y pasillos marineros de tamaño medio con paredes grises, suelo de pizarra y suelo negro
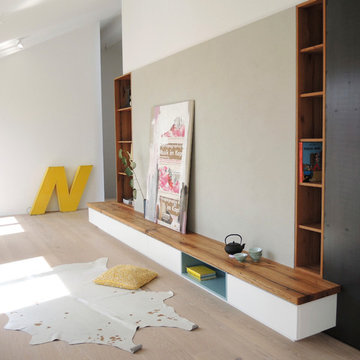
atelier für raumfragen!
Imagen de recibidores y pasillos escandinavos con suelo de madera clara y paredes grises
Imagen de recibidores y pasillos escandinavos con suelo de madera clara y paredes grises
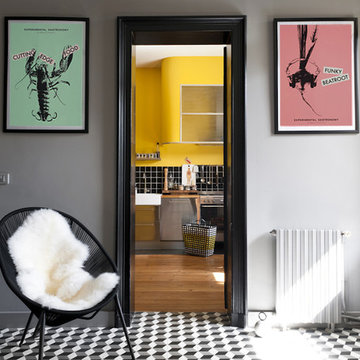
Modelo de recibidores y pasillos actuales de tamaño medio con paredes grises, suelo de baldosas de cerámica y suelo multicolor
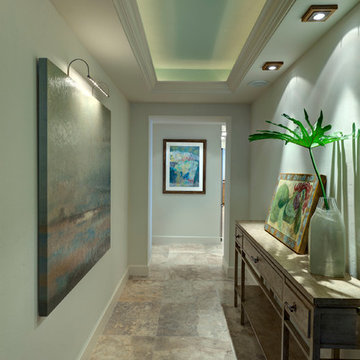
Laurence Taylor, Taylor Architectural Photography
Ejemplo de recibidores y pasillos costeros con paredes grises y iluminación
Ejemplo de recibidores y pasillos costeros con paredes grises y iluminación
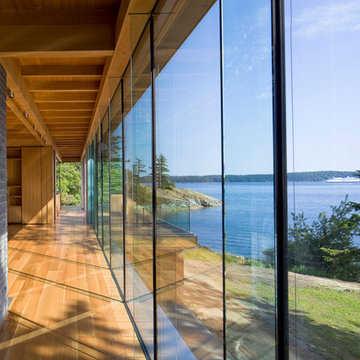
Living Room with View
Photo by Ivan Hunter
Ejemplo de recibidores y pasillos modernos grandes con suelo de madera en tonos medios, suelo marrón y paredes grises
Ejemplo de recibidores y pasillos modernos grandes con suelo de madera en tonos medios, suelo marrón y paredes grises
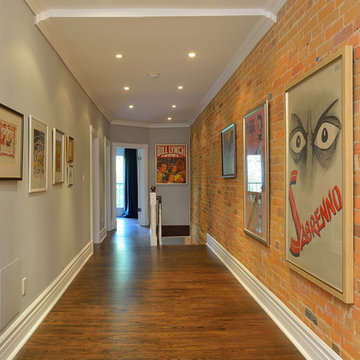
Arnal Photography
This homeowner renovated semi-detached home in Toronto is one of those rare spaces I recently photographed for a realtor friend. From what the homeowner has told me, the stained glass and light fixtures were with the house… in the attic… when they purchased it. Over a period of years they removed plaster, revealing the brick behind it, closed in the wall between the dining room and the living room (which had been opened by a previous owner) using the stained glass panels. The interesting thing was that the stained glass panels were all slightly different sizes, so their treatment in mounting them had to be especially careful.
They also paid particular attention to maintaining the heritage look of the space while upgrading utilities and adding their own more modern touches. The eclectic blend just adds to the charm of the home. Not afraid of bright colour, the daughter’s room is a shocking shade of orange, but somehow, it works!
Unfortunately, being the photographer, I have little information on sourcing aside from knowing that the kitchen is from Ikea. That said, I think this is a space that holds inspiration beyond the imagination!
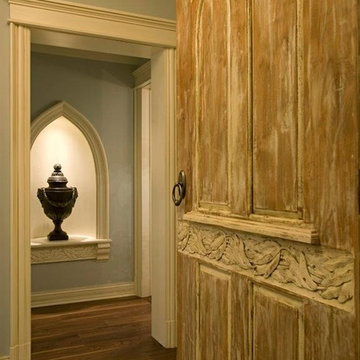
Imagen de recibidores y pasillos tradicionales de tamaño medio con paredes grises y suelo de madera en tonos medios
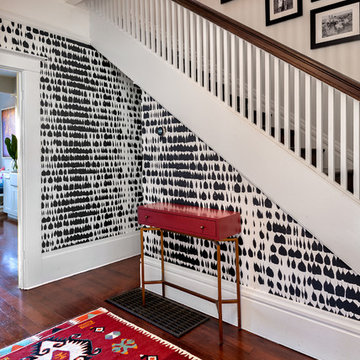
Bart Edson, photography
We wanted some fun in the entry of house. This Schumacher wallpaper called Spanish Drips is such a hit. And the photo gallery up the stairs is so special
12.979 ideas para recibidores y pasillos con paredes grises y paredes multicolor
6
