2.542 ideas para recibidores y pasillos con paredes grises
Filtrar por
Presupuesto
Ordenar por:Popular hoy
121 - 140 de 2542 fotos
Artículo 1 de 3
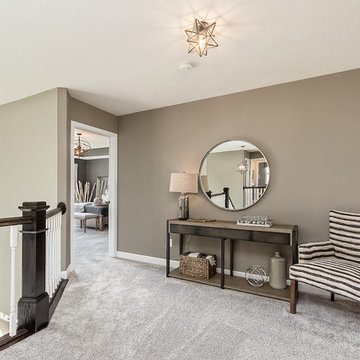
Ejemplo de recibidores y pasillos modernos grandes con paredes grises, moqueta y suelo gris
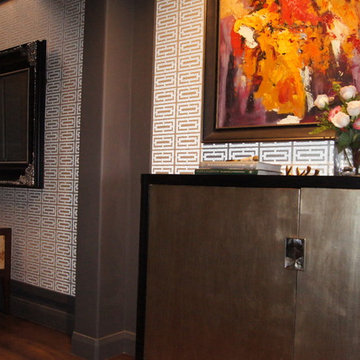
Walnut frame with yew burr veneer panels bench and gilbert finish chest for a narrow hallway, the wall covering from the UK has a geometric pattern constructed with tiny pearlised beads forming the trellis that turn this room in a massive bead display. The painting was purchase at the oil painting village in Shenzen, China.

Brandon Barre Photography
*won Best of Houzz" 2013- 2019 and counting.
Imagen de recibidores y pasillos clásicos renovados de tamaño medio con paredes grises, suelo de madera oscura y suelo marrón
Imagen de recibidores y pasillos clásicos renovados de tamaño medio con paredes grises, suelo de madera oscura y suelo marrón
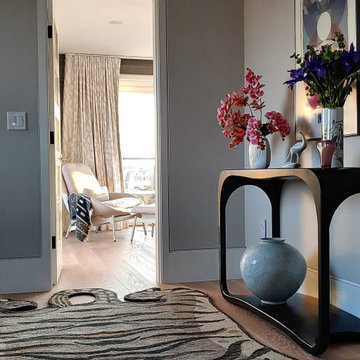
Foto de recibidores y pasillos pequeños con paredes grises y suelo de madera clara
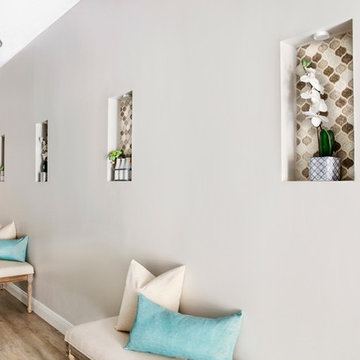
Design by: Etch Design Group
www.etchdesigngroup.com
Photography by: http://www.miabaxtersmail.com/interiors-1/
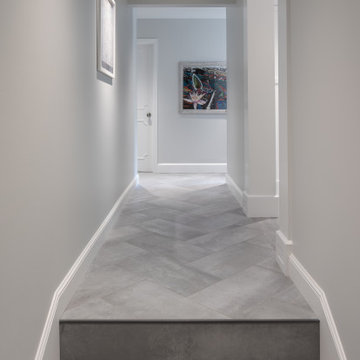
One of the design challenges we faced for this renovation was working with minimal space. We needed to create a separation for the kitchen, which was immediately attached to the garage. By expanding into the garage, without sacrificing parking, we were able to create a mudroom and a hallway that offered direct access to the guest suite and created the separation for the kitchen we needed.
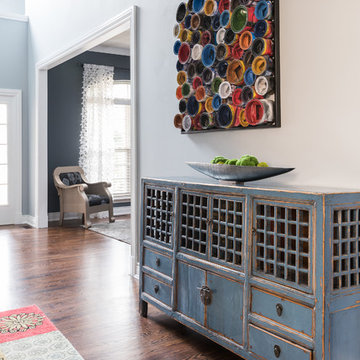
Foyer- Entry
Karen Palmer Photography
Ejemplo de recibidores y pasillos clásicos renovados grandes con paredes grises, suelo de madera en tonos medios y suelo marrón
Ejemplo de recibidores y pasillos clásicos renovados grandes con paredes grises, suelo de madera en tonos medios y suelo marrón
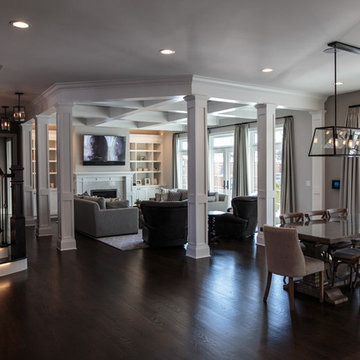
Foto de recibidores y pasillos clásicos renovados grandes con paredes grises y suelo de madera oscura
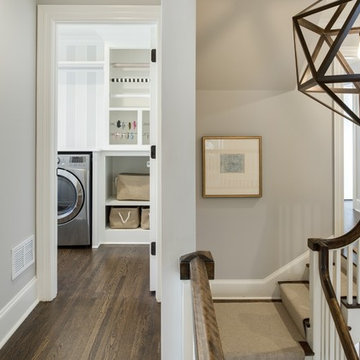
Diseño de recibidores y pasillos clásicos renovados de tamaño medio con paredes grises, suelo de madera oscura y suelo marrón

Luxe modern interior design in Westwood, Kansas by ULAH Interiors + Design, Kansas City. This moody hallway features a Schumacher grass cloth paper on the walls, with a metallic paper on the ceiling by Weitzner.
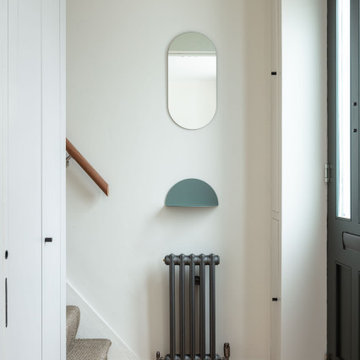
A very unusually tall bespoke front door leads to a compact Hallway that opens on to the open plan Living Room. A similarly unusually large pocket door separates the spaces.
A vertical simple composition of oval mirror, semi circular 'empty pocket' shelf and cast iron radiator decorates the wall leading to the First Floor.
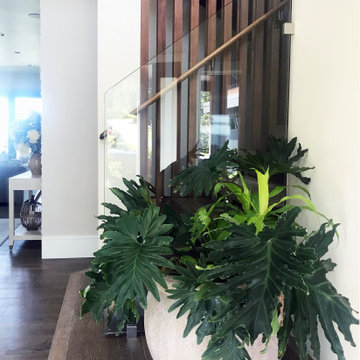
Thoughtful positioning of windows is paramount to a good design. Whether it is capturing the view, extending the space, bringing in morning sun or more consist northern light with the goal/task in mind we carefully consider location of each and every window we place in our drawings. In this particular case, through a large pivot door and windows, we are bringing the south-east light and manicured front garden view into this double-height foyer. By doing so we are bringing light not only to the lower foyer area but also into the upper hall area in need of natural light. Each element we introduce into our designs is multi-tasking and contributing in many ways.
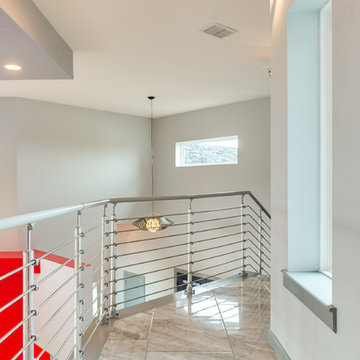
jason page
Ejemplo de recibidores y pasillos minimalistas de tamaño medio con paredes grises y suelo de mármol
Ejemplo de recibidores y pasillos minimalistas de tamaño medio con paredes grises y suelo de mármol
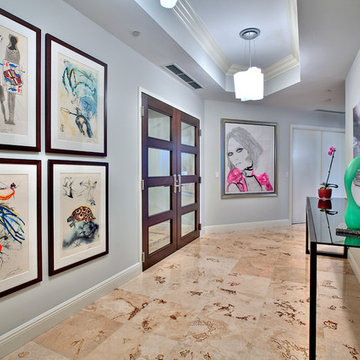
Photographer Jaime Virguez
Ejemplo de recibidores y pasillos contemporáneos grandes con paredes grises y suelo de mármol
Ejemplo de recibidores y pasillos contemporáneos grandes con paredes grises y suelo de mármol
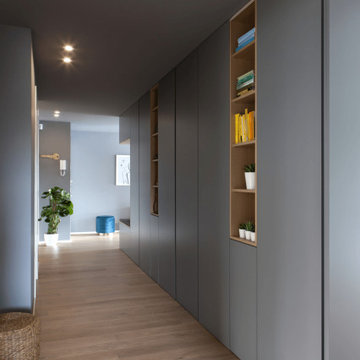
Modelo de recibidores y pasillos contemporáneos grandes con paredes grises y suelo de madera clara
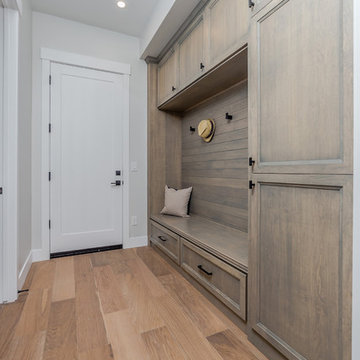
Modelo de recibidores y pasillos de estilo de casa de campo de tamaño medio con paredes grises, suelo de madera clara y suelo beige
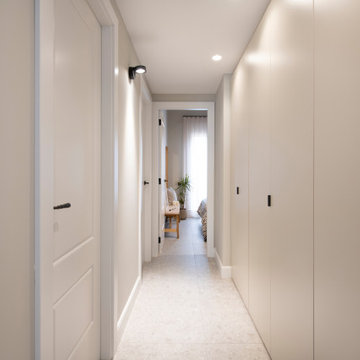
Imagen de recibidores y pasillos escandinavos de tamaño medio con paredes grises, suelo de baldosas de cerámica y suelo gris
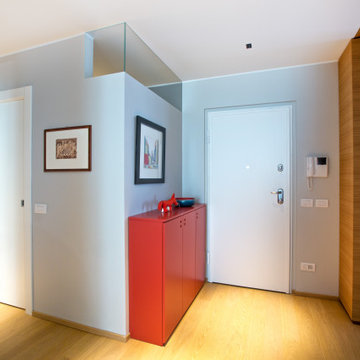
Il volume del secondo bagno è caratterizzato dal vuoto del sopraluce vetrato. Il tappeto lungo e stretto dai toni caldi ci accompagna verso le camere. I faretti neri a soffitto di Flos illuminano senza abbagliare.
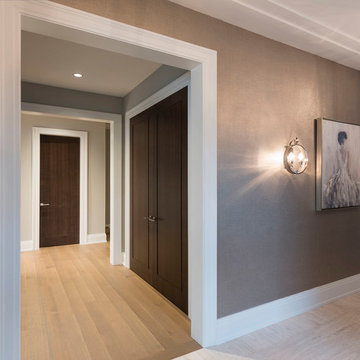
Modelo de recibidores y pasillos contemporáneos de tamaño medio con paredes grises, suelo de madera clara y suelo beige
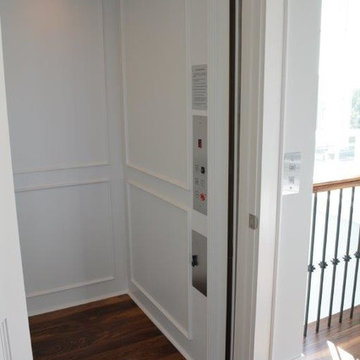
Foto de recibidores y pasillos costeros de tamaño medio con paredes grises, suelo de madera en tonos medios y suelo marrón
2.542 ideas para recibidores y pasillos con paredes grises
7