2.542 ideas para recibidores y pasillos con paredes grises
Filtrar por
Presupuesto
Ordenar por:Popular hoy
161 - 180 de 2542 fotos
Artículo 1 de 3
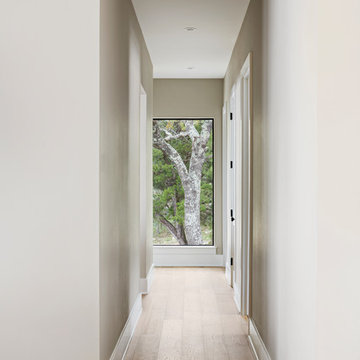
Craig Washburn
Diseño de recibidores y pasillos de estilo de casa de campo de tamaño medio con paredes grises, suelo de madera clara y suelo marrón
Diseño de recibidores y pasillos de estilo de casa de campo de tamaño medio con paredes grises, suelo de madera clara y suelo marrón
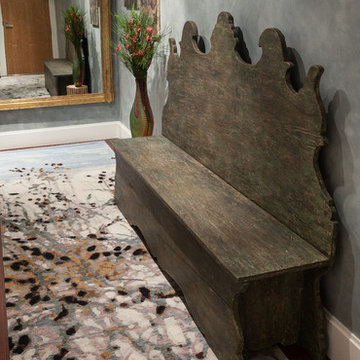
Stephanie Castor Photography
Imagen de recibidores y pasillos actuales grandes con paredes grises y suelo de madera oscura
Imagen de recibidores y pasillos actuales grandes con paredes grises y suelo de madera oscura
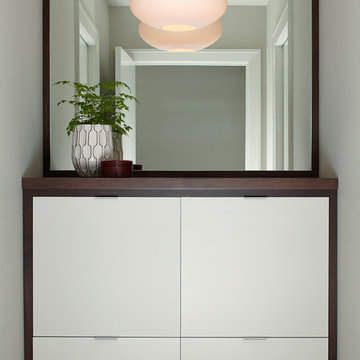
This linen cabinet with his and hers hampers boasts white doors inset into walnut frames which adds interest and a modern quality to the design. This combination ties both color schemes together for added cohesion on the design. The mirror and Mid Century oval pendant make this a focal point rather than just another linen cabinet.
Wendi Nordeck Photography
By removing the existing his and her closets from the master bathroom and annexing space from the laundry room, we were able to design in separate tub and showers to fit into the space. White tile with a distinct midcentury pattern on it clads (2) full walls and lightens up the space. The sleek undermount tub with white quartz top is beautiful in its simplicity and is balanced out by the walnut skirt panels that are easily removed by touch latches. The bathroom cabinet and linen cabinet (end of the hall) both have white doors inset in walnut frames for added interest. This combination ties both color schemes together for added cohesion on the design. The vanity tower cabinet is a multi-purpose storage cabinet accessed on all (3) sides. The face is a medicine cabinet and the sides are his and her storage with outlets. This allows for easy use of electric toothbrushes, razors and hairdryers. Below, there are also his and her pull-outs with adjustable shelving to keep the taller toiletries organized and at hand.
The large format porcelain tile has a natural feel to it which ties in to the mixed grey toned rocks on the shower floor for consistency. Can lighting combined with stunning bottle shaped pendants that mimic the tile pattern offer controlled light on dimmers to suit every need in the space.
Wendi Nordeck Photography
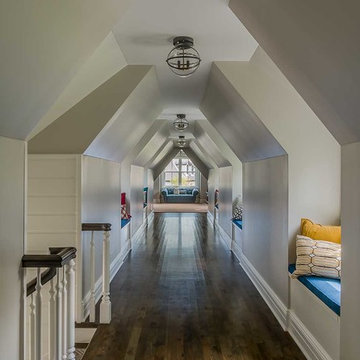
A dramatic hallway connects the guest wing to the main family living quarters.
Ejemplo de recibidores y pasillos campestres grandes con paredes grises y suelo de madera oscura
Ejemplo de recibidores y pasillos campestres grandes con paredes grises y suelo de madera oscura
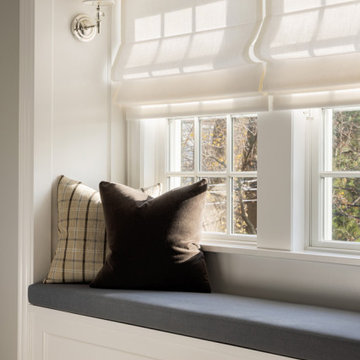
Our Long Island studio designed this stunning home with bright neutrals and classic pops to create a warm, welcoming home with modern amenities. In the kitchen, we chose a blue and white theme and added leather high chairs to give it a classy appeal. Sleek pendants add a hint of elegance.
In the dining room, comfortable chairs with chequered upholstery create a statement. We added a touch of drama by painting the ceiling a deep aubergine. AJI also added a sitting space with a comfortable couch and chairs to bridge the kitchen and the main living space. The family room was designed to create maximum space for get-togethers with a comfy sectional and stylish swivel chairs. The unique wall decor creates interesting pops of color. In the master suite upstairs, we added walk-in closets and a twelve-foot-long window seat. The exquisite en-suite bathroom features a stunning freestanding tub for relaxing after a long day.
---
Project designed by Long Island interior design studio Annette Jaffe Interiors. They serve Long Island including the Hamptons, as well as NYC, the tri-state area, and Boca Raton, FL.
For more about Annette Jaffe Interiors, click here:
https://annettejaffeinteriors.com/
To learn more about this project, click here:
https://annettejaffeinteriors.com/residential-portfolio/long-island-renovation/
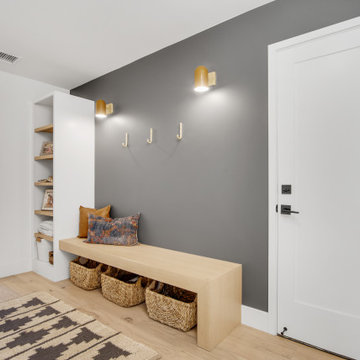
Mudroom with floating white oak bench and school house fixtures.
Modelo de recibidores y pasillos marineros de tamaño medio con paredes grises, suelo de madera clara y suelo beige
Modelo de recibidores y pasillos marineros de tamaño medio con paredes grises, suelo de madera clara y suelo beige
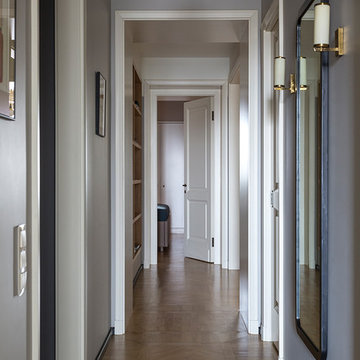
Квартира 140 м2 в Москве для семьи с тремя детьми, авторы проекта Лена Зуфарова и Дина Масленникова, фото - Евгений Кулибаба
Diseño de recibidores y pasillos contemporáneos de tamaño medio con paredes grises y suelo de madera en tonos medios
Diseño de recibidores y pasillos contemporáneos de tamaño medio con paredes grises y suelo de madera en tonos medios
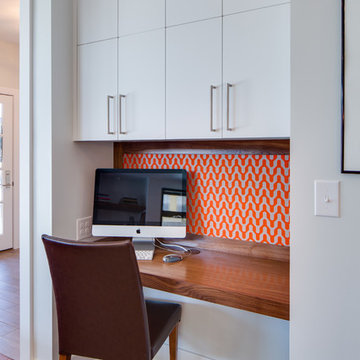
Mark Terskey
Ejemplo de recibidores y pasillos modernos pequeños con paredes grises y suelo de madera en tonos medios
Ejemplo de recibidores y pasillos modernos pequeños con paredes grises y suelo de madera en tonos medios
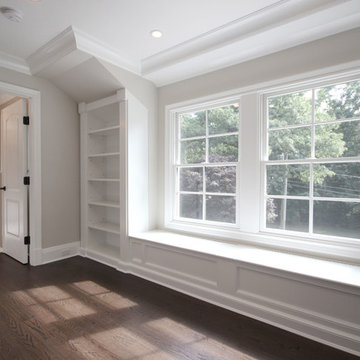
Ejemplo de recibidores y pasillos tradicionales renovados grandes con paredes grises y suelo de madera oscura
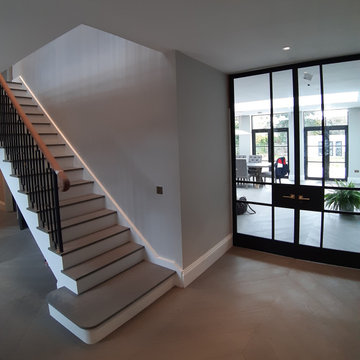
Bespoke steel framed glazed doors lead from the double height hallway through to the large top lit kitchen dining area
Ejemplo de recibidores y pasillos contemporáneos grandes con paredes grises, suelo de madera en tonos medios y suelo gris
Ejemplo de recibidores y pasillos contemporáneos grandes con paredes grises, suelo de madera en tonos medios y suelo gris
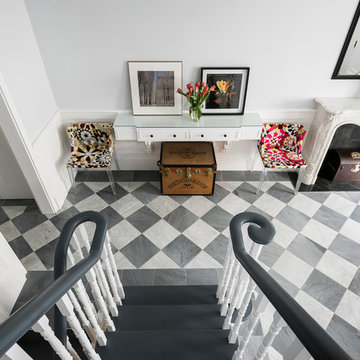
The vintage wooden chest, flanked by the duo of modern chairs are the eye-catcher of this room, hinting at the artistic nature of their owners.
Modelo de recibidores y pasillos modernos grandes con paredes grises y suelo de baldosas de cerámica
Modelo de recibidores y pasillos modernos grandes con paredes grises y suelo de baldosas de cerámica
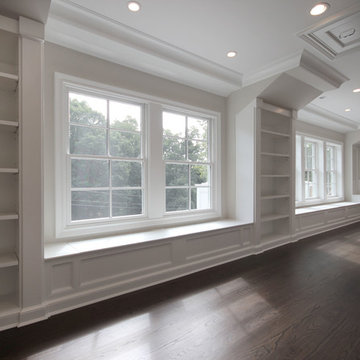
Modelo de recibidores y pasillos clásicos renovados grandes con paredes grises y suelo de madera oscura
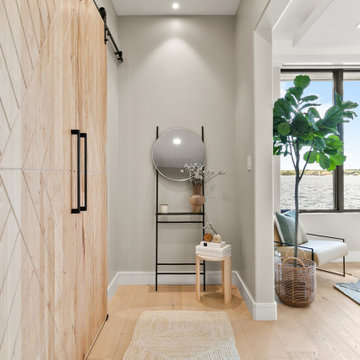
Hallway to the master bedroom.
Imagen de recibidores y pasillos costeros grandes con paredes grises y suelo de madera clara
Imagen de recibidores y pasillos costeros grandes con paredes grises y suelo de madera clara
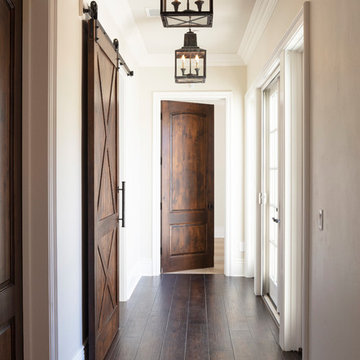
Guest hall with stained doors and lanterns to guild the way.
Imagen de recibidores y pasillos clásicos de tamaño medio con paredes grises, suelo de madera en tonos medios y suelo marrón
Imagen de recibidores y pasillos clásicos de tamaño medio con paredes grises, suelo de madera en tonos medios y suelo marrón
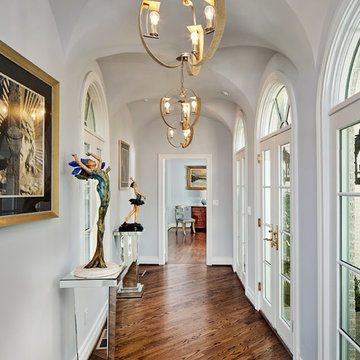
Ken Vaughn
Imagen de recibidores y pasillos tradicionales de tamaño medio con paredes grises, suelo de madera oscura, suelo marrón y iluminación
Imagen de recibidores y pasillos tradicionales de tamaño medio con paredes grises, suelo de madera oscura, suelo marrón y iluminación
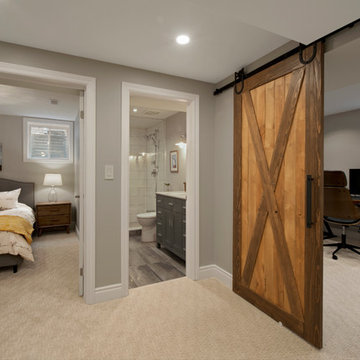
Rebecca Purdy Design | Toronto Interior Design | Basement | Photography Leeworkstudio, Katrina Lee | Mezkin Renovations
Diseño de recibidores y pasillos actuales grandes con paredes grises, moqueta y suelo beige
Diseño de recibidores y pasillos actuales grandes con paredes grises, moqueta y suelo beige
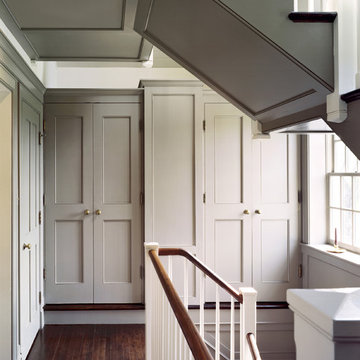
©️Maxwell MacKenzie THE HOME, ESSENTIALLY A RUIN WAS PRESERVED THROUGH NEGLECT. A CLARIFIED HISTORIC RENOVATION REMOVES BAY WINDOWS AND 1950’S WINDOWS FROM THE MAIN FAÇADE. TWO WINGS AND A THIRD FLOOR AND A SYMPATHETIC STAIRWAY ACCOMMODATE MODERN LIFE. MASONS WERE TASKED TO MAKE THE STONE WORK LOOK AS THOUGH “A FARMER BUILT THE WALLS DURING THE NON-PLANTING SEASON,” THE FINAL DESIGN SIMPLIFIES THE FIRST FLOOR PLAN AND LEAVES LOGICAL LOCATIONS FOR EXPANSION INTO COMING DECADES. AMONG OTHER AWARDS, THIS TRADITIONAL YET HISTORIC RENOVATION LOCATED IN MIDDLEBURG, VA HAS RECEIVED 2 AWARDS FROM THE AMERICAN INSTITUTE OF ARCHITECTURE.. AND A NATIONAL PRIVATE AWARD FROM VETTE WINDOWS
WASHINGTON DC ARCHITECT DONALD LOCOCO UPDATED THIS HISTORIC STONE HOUSE IN MIDDLEBURG, VA.lauded by the American Institute of Architects with an Award of Excellence for Historic Architecture, as well as an Award of Merit for Residential Architecture
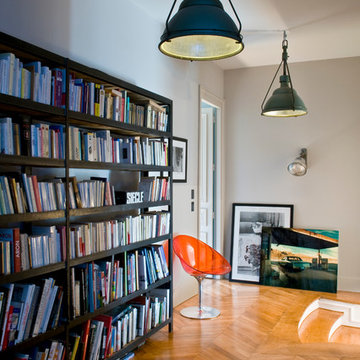
Stephen Clément
Ejemplo de recibidores y pasillos eclécticos grandes con paredes grises, suelo de madera clara y suelo beige
Ejemplo de recibidores y pasillos eclécticos grandes con paredes grises, suelo de madera clara y suelo beige
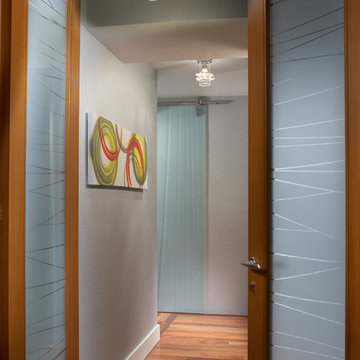
Projects by J Design Group, Your friendly Interior designers firm in Miami, FL. at your service.
www.JDesignGroup.com
FLORIDA DESIGN MAGAZINE selected our client’s luxury 3000 Sf ocean front apartment in Miami Beach, to publish it in their issue and they Said:
Classic Italian Lines, Asian Aesthetics And A Touch of Color Mix To Create An Updated Floridian Style
TEXT Roberta Cruger PHOTOGRAPHY Daniel Newcomb.
On the recommendation of friends who live in the penthouse, homeowner Danny Bensusan asked interior designer Jennifer Corredor to renovate his 3,000-square-foot Bal Harbour condominium. “I liked her ideas,” he says, so he gave her carte blanche. The challenge was to make this home unique and reflect a Floridian style different from the owner’s traditional residence on New York’s Brooklyn Bay as well as his Manhattan apartment. Water was the key. Besides enjoying the oceanfront property, Bensusan, an avid fisherman, was pleased that the location near a marina allowed access to his boat. But the original layout closed off the rooms from Atlantic vistas, so Jennifer Corredor eliminated walls to create a large open living space with water views from every angle.
“I emulated the ocean by bringing in hues of blue, sea mist and teal,” Jennifer Corredor says. In the living area, bright artwork is enlivened by an understated wave motif set against a beige backdrop. From curvaceous lines on a pair of silk area rugs and grooves on the cocktail table to a subtle undulating texture on the imported Maya Romanoff wall covering, Jennifer Corredor’s scheme balances the straight, contemporary lines. “It’s a modern apartment with a twist,” the designer says. Melding form and function with sophistication, the living area includes the dining area and kitchen separated by a column treated in frosted glass, a design element echoed throughout the space. “Glass diffuses and enriches rooms without blocking the eye,” Jennifer Corredor says.
Quality materials including exotic teak-like Afromosia create a warm effect throughout the home. Bookmatched fine-grain wood shapes the custom-designed cabinetry that offsets dark wenge-stained wood furnishings in the main living areas. Between the entry and kitchen, the design addresses the owner’s request for a bar, creating a continuous flow of Afromosia with touch-latched doors that cleverly conceal storage space. The kitchen island houses a wine cooler and refrigerator. “I wanted a place to entertain and just relax,” Bensusan says. “My favorite place is the kitchen. From the 16th floor, it overlooks the pool and beach — I can enjoy the views over wine and cheese with friends.” Glass doors with linear etchings lead to the bedrooms, heightening the airy feeling. Appropriate to the modern setting, an Asian sensibility permeates the elegant master bedroom with furnishings that hug the floor. “Japanese style is simplicity at its best,” the designer says. Pale aqua wall covering shows a hint of waves, while rich Brazilian Angico wood flooring adds character. A wall of frosted glass creates a shoji screen effect in the master suite, a unique room divider tht exemplifies the designer’s signature stunning bathrooms. A distinctive wall application of deep Caribbean Blue and Mont Blanc marble bands reiterates the lightdrenched panel. And in a guestroom, mustard tones with a floral motif augment canvases by Venezuelan artist Martha Salas-Kesser. Works of art provide a touch of color throughout, while accessories adorn the surfaces. “I insist on pieces such as the exquisite Venini vases,” Corredor says. “I try to cover every detail so that my clients are totally satisfied.”
J Design Group – Miami Interior Designers Firm – Modern – Contemporary
225 Malaga Ave.
Coral Gables, FL. 33134
Contact us: 305-444-4611
www.JDesignGroup.com
“Home Interior Designers”
"Miami modern"
“Contemporary Interior Designers”
“Modern Interior Designers”
“House Interior Designers”
“Coco Plum Interior Designers”
“Sunny Isles Interior Designers”
“Pinecrest Interior Designers”
"J Design Group interiors"
"South Florida designers"
“Best Miami Designers”
"Miami interiors"
"Miami decor"
“Miami Beach Designers”
“Best Miami Interior Designers”
“Miami Beach Interiors”
“Luxurious Design in Miami”
"Top designers"
"Deco Miami"
"Luxury interiors"
“Miami Beach Luxury Interiors”
“Miami Interior Design”
“Miami Interior Design Firms”
"Beach front"
“Top Interior Designers”
"top decor"
“Top Miami Decorators”
"Miami luxury condos"
"modern interiors"
"Modern”
"Pent house design"
"white interiors"
“Top Miami Interior Decorators”
“Top Miami Interior Designers”
“Modern Designers in Miami”
J Design Group – Miami
225 Malaga Ave.
Coral Gables, FL. 33134
Contact us: 305-444-4611
www.JDesignGroup.com
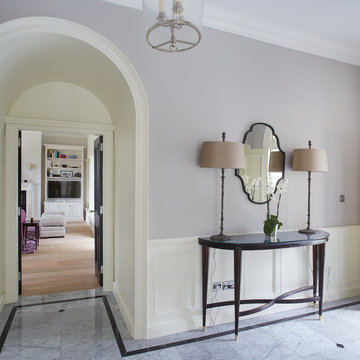
Ejemplo de recibidores y pasillos clásicos de tamaño medio con paredes grises, suelo de mármol y iluminación
2.542 ideas para recibidores y pasillos con paredes grises
9