2.542 ideas para recibidores y pasillos con paredes grises
Filtrar por
Presupuesto
Ordenar por:Popular hoy
61 - 80 de 2542 fotos
Artículo 1 de 3
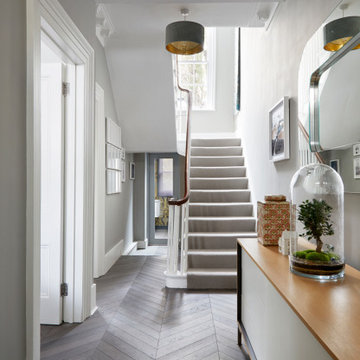
Welcome to the entrance hallway of this Georgian property, where the grandeur of history meets modern finesse. The eye is immediately drawn to the exquisite herringbone pattern of the aged oak flooring, leading visitors on a journey through time. Above, elegant period cornicing crowns the space, a testament to the home's heritage and the meticulous restoration of its classic features. Modern accents make their mark through the chic, minimalist sideboard that offers both functionality and a touch of contemporary design. The terrarium centerpiece, encasing a miniature green world, sits atop the sideboard, adding life and a breath of nature to the space. The understated luxury continues with a duo of plush, grey-shaded pendant lamps, their gold interior casting a warm, inviting glow. The staircase, with its plush carpeting, beckons one upwards, complemented by the polished handrail that winds gracefully alongside. This hallway is a harmonious blend of past and present, creating an entrance of welcoming sophistication.

В коридоре отекла шпонированными рейками. Установлены скрытые двери. За зеркальной дверью продумана мини-прачечная и хранение.
Imagen de recibidores y pasillos contemporáneos de tamaño medio con paredes grises, suelo laminado, suelo beige y madera
Imagen de recibidores y pasillos contemporáneos de tamaño medio con paredes grises, suelo laminado, suelo beige y madera
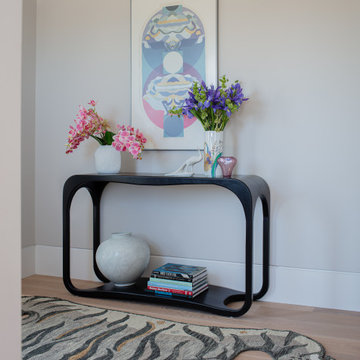
Imagen de recibidores y pasillos minimalistas pequeños con paredes grises y suelo de madera clara
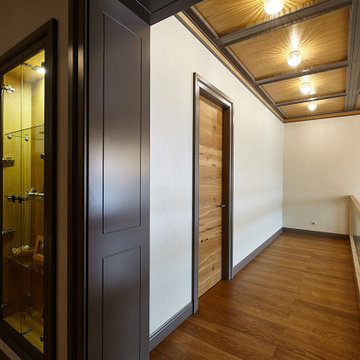
Мы оформили обрамление проемов с рисунками, повторяющими фрезеровку на расположенных рядом полотнах.
Modelo de recibidores y pasillos contemporáneos de tamaño medio con paredes grises, suelo laminado y suelo beige
Modelo de recibidores y pasillos contemporáneos de tamaño medio con paredes grises, suelo laminado y suelo beige
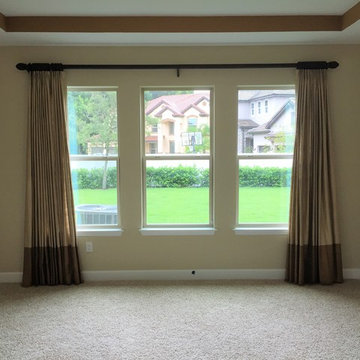
Motorized blackout draperies and sheers.
Imagen de recibidores y pasillos tradicionales renovados de tamaño medio con paredes grises, suelo de madera oscura y suelo marrón
Imagen de recibidores y pasillos tradicionales renovados de tamaño medio con paredes grises, suelo de madera oscura y suelo marrón
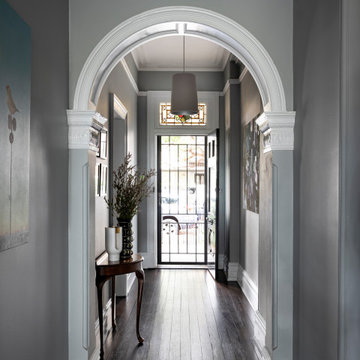
Graced with character and a history, this grand merchant’s terrace was restored and expanded to suit the demands of a family of five.
Modelo de recibidores y pasillos tradicionales renovados grandes con paredes grises y suelo de madera oscura
Modelo de recibidores y pasillos tradicionales renovados grandes con paredes grises y suelo de madera oscura

Richmond Hill Design + Build brings you this gorgeous American four-square home, crowned with a charming, black metal roof in Richmond’s historic Ginter Park neighborhood! Situated on a .46 acre lot, this craftsman-style home greets you with double, 8-lite front doors and a grand, wrap-around front porch. Upon entering the foyer, you’ll see the lovely dining room on the left, with crisp, white wainscoting and spacious sitting room/study with French doors to the right. Straight ahead is the large family room with a gas fireplace and flanking 48” tall built-in shelving. A panel of expansive 12’ sliding glass doors leads out to the 20’ x 14’ covered porch, creating an indoor/outdoor living and entertaining space. An amazing kitchen is to the left, featuring a 7’ island with farmhouse sink, stylish gold-toned, articulating faucet, two-toned cabinetry, soft close doors/drawers, quart countertops and premium Electrolux appliances. Incredibly useful butler’s pantry, between the kitchen and dining room, sports glass-front, upper cabinetry and a 46-bottle wine cooler. With 4 bedrooms, 3-1/2 baths and 5 walk-in closets, space will not be an issue. The owner’s suite has a freestanding, soaking tub, large frameless shower, water closet and 2 walk-in closets, as well a nice view of the backyard. Laundry room, with cabinetry and counter space, is conveniently located off of the classic central hall upstairs. Three additional bedrooms, all with walk-in closets, round out the second floor, with one bedroom having attached full bath and the other two bedrooms sharing a Jack and Jill bath. Lovely hickory wood floors, upgraded Craftsman trim package and custom details throughout!
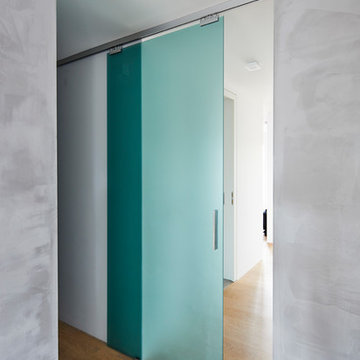
Ejemplo de recibidores y pasillos minimalistas de tamaño medio con paredes grises, suelo de madera en tonos medios y suelo marrón
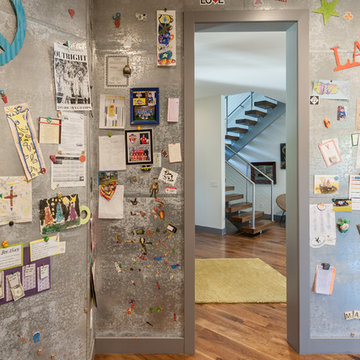
Kristian Walker
Foto de recibidores y pasillos industriales de tamaño medio con suelo de madera en tonos medios y paredes grises
Foto de recibidores y pasillos industriales de tamaño medio con suelo de madera en tonos medios y paredes grises
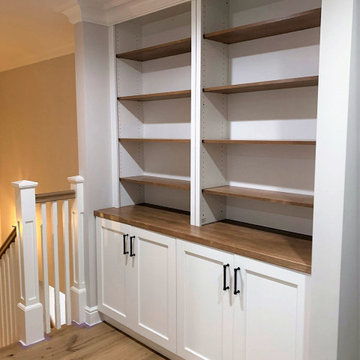
Diseño de recibidores y pasillos clásicos renovados de tamaño medio con paredes grises, suelo de madera clara y suelo gris
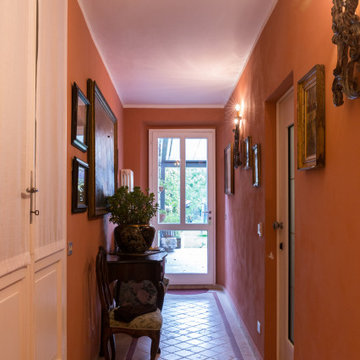
Corridoio di accesso a terrazza e giardino.
Foto: © Diego Cuoghi
Foto de recibidores y pasillos clásicos de tamaño medio con paredes grises y suelo de baldosas de porcelana
Foto de recibidores y pasillos clásicos de tamaño medio con paredes grises y suelo de baldosas de porcelana
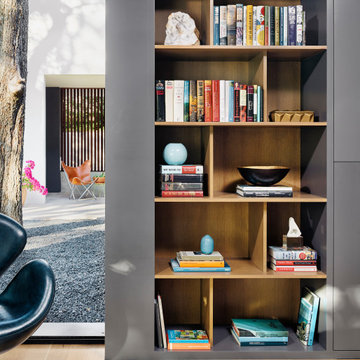
U-shaped floor plan, reading nook in the hallway with contemporary design.
Foto de recibidores y pasillos contemporáneos grandes con paredes grises, suelo de madera en tonos medios y suelo marrón
Foto de recibidores y pasillos contemporáneos grandes con paredes grises, suelo de madera en tonos medios y suelo marrón
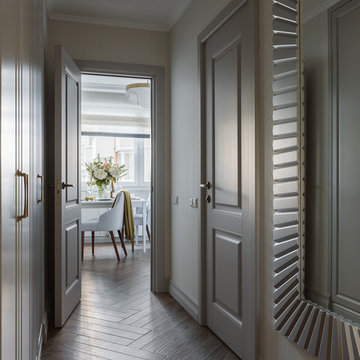
Коридор, вид в сторону кухни.
Imagen de recibidores y pasillos clásicos renovados de tamaño medio con paredes grises, suelo de baldosas de porcelana y suelo marrón
Imagen de recibidores y pasillos clásicos renovados de tamaño medio con paredes grises, suelo de baldosas de porcelana y suelo marrón
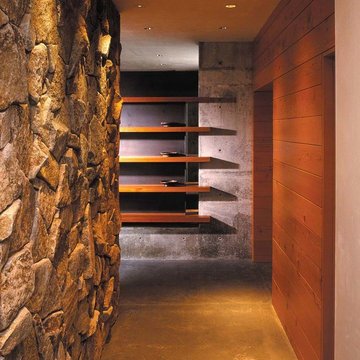
Fred Housel Photographer
Diseño de recibidores y pasillos modernos grandes con paredes grises y suelo de cemento
Diseño de recibidores y pasillos modernos grandes con paredes grises y suelo de cemento
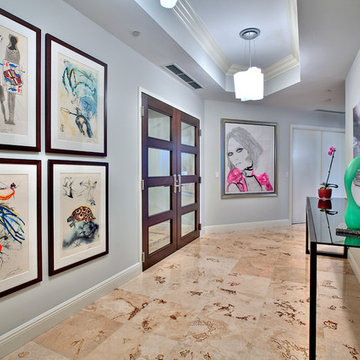
Photographer Jaime Virguez
Ejemplo de recibidores y pasillos contemporáneos grandes con paredes grises y suelo de mármol
Ejemplo de recibidores y pasillos contemporáneos grandes con paredes grises y suelo de mármol
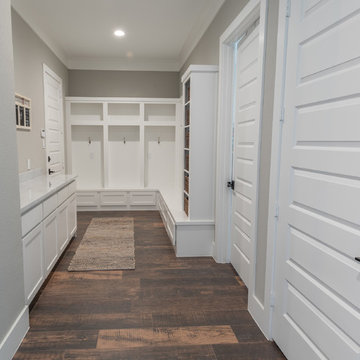
Diseño de recibidores y pasillos de estilo americano de tamaño medio con paredes grises, suelo de madera oscura y suelo marrón
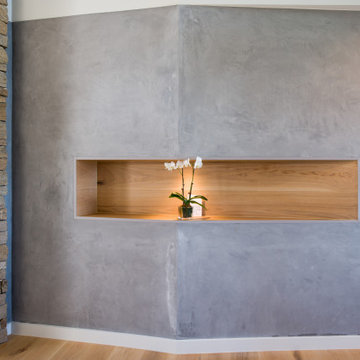
A dramatic timber lined niche creates a statement when inserted into the cement rendered wall. Great for those souvenirs from far away places or the family photos
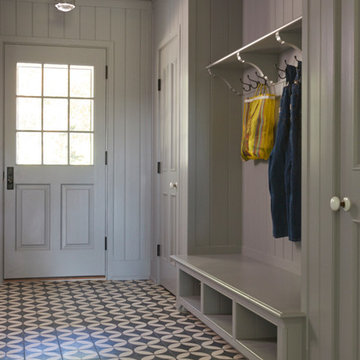
Ejemplo de recibidores y pasillos de estilo de casa de campo de tamaño medio con paredes grises y suelo de cemento
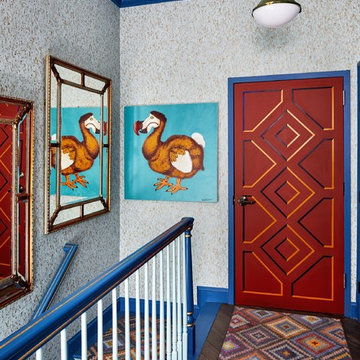
The clients wanted a comfortable home fun for entertaining, pet-friendly, and easy to maintain — soothing, yet exciting. Bold colors and fun accents bring this home to life!
Project designed by Boston interior design studio Dane Austin Design. They serve Boston, Cambridge, Hingham, Cohasset, Newton, Weston, Lexington, Concord, Dover, Andover, Gloucester, as well as surrounding areas.
For more about Dane Austin Design, click here: https://daneaustindesign.com/
To learn more about this project, click here:
https://daneaustindesign.com/logan-townhouse
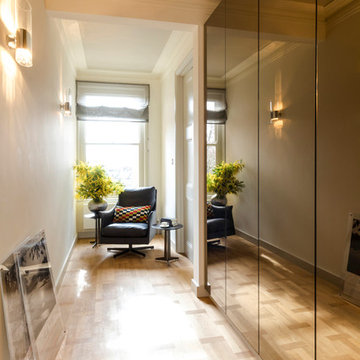
Bronze mirror cupboard doors were added to the hallway to reflect the light inwards to the front door and add warmth to the space.
The floor by Tuttoparquet, an oak basket weave added pattern and interest to the room.
Pat Giddens provided the metallic sheer curtains to shade and add privacy throughout the day.
Photo by James Tarry
2.542 ideas para recibidores y pasillos con paredes grises
4