26 ideas para recibidores y pasillos con paredes beige y machihembrado
Filtrar por
Presupuesto
Ordenar por:Popular hoy
21 - 26 de 26 fotos
Artículo 1 de 3
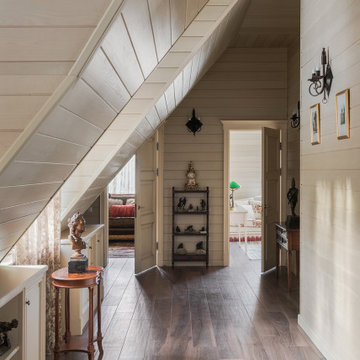
Холл мансарды в гостевом загородном доме. Высота потолка 3,5 м.
Ejemplo de recibidores y pasillos clásicos pequeños con paredes beige, suelo de baldosas de porcelana, suelo marrón, machihembrado y machihembrado
Ejemplo de recibidores y pasillos clásicos pequeños con paredes beige, suelo de baldosas de porcelana, suelo marrón, machihembrado y machihembrado
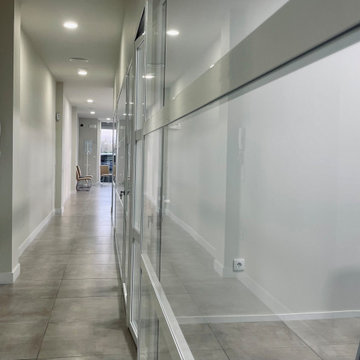
Zona de pasillos de oficinas.
Modelo de recibidores y pasillos actuales grandes con paredes beige, suelo de terrazo, suelo gris, machihembrado, papel pintado y iluminación
Modelo de recibidores y pasillos actuales grandes con paredes beige, suelo de terrazo, suelo gris, machihembrado, papel pintado y iluminación
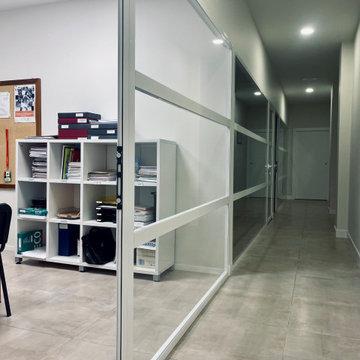
Zona de pasillo de oficinas.
Foto de recibidores y pasillos actuales grandes con paredes beige, suelo de terrazo, suelo gris, machihembrado, papel pintado y iluminación
Foto de recibidores y pasillos actuales grandes con paredes beige, suelo de terrazo, suelo gris, machihembrado, papel pintado y iluminación
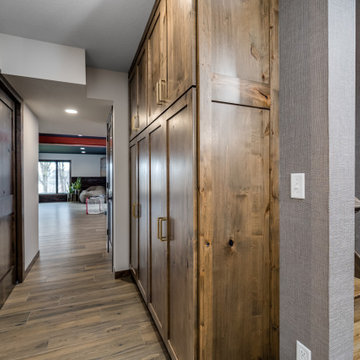
When our long-time VIP clients let us know they were ready to finish the basement that was a part of our original addition we were jazzed, and for a few reasons.
One, they have complete trust in us and never shy away from any of our crazy ideas, and two they wanted the space to feel like local restaurant Brick & Bourbon with moody vibes, lots of wooden accents, and statement lighting.
They had a couple more requests, which we implemented such as a movie theater room with theater seating, completely tiled guest bathroom that could be "hosed down if necessary," ceiling features, drink rails, unexpected storage door, and wet bar that really is more of a kitchenette.
So, not a small list to tackle.
Alongside Tschida Construction we made all these things happen.
Photographer- Chris Holden Photos
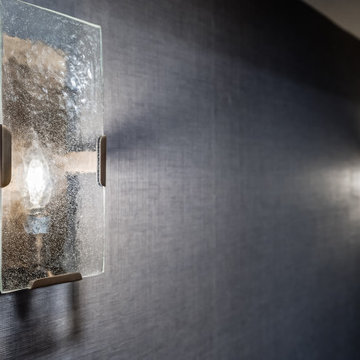
When our long-time VIP clients let us know they were ready to finish the basement that was a part of our original addition we were jazzed, and for a few reasons.
One, they have complete trust in us and never shy away from any of our crazy ideas, and two they wanted the space to feel like local restaurant Brick & Bourbon with moody vibes, lots of wooden accents, and statement lighting.
They had a couple more requests, which we implemented such as a movie theater room with theater seating, completely tiled guest bathroom that could be "hosed down if necessary," ceiling features, drink rails, unexpected storage door, and wet bar that really is more of a kitchenette.
So, not a small list to tackle.
Alongside Tschida Construction we made all these things happen.
Photographer- Chris Holden Photos
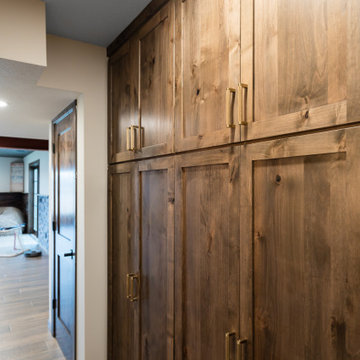
When our long-time VIP clients let us know they were ready to finish the basement that was a part of our original addition we were jazzed, and for a few reasons.
One, they have complete trust in us and never shy away from any of our crazy ideas, and two they wanted the space to feel like local restaurant Brick & Bourbon with moody vibes, lots of wooden accents, and statement lighting.
They had a couple more requests, which we implemented such as a movie theater room with theater seating, completely tiled guest bathroom that could be "hosed down if necessary," ceiling features, drink rails, unexpected storage door, and wet bar that really is more of a kitchenette.
So, not a small list to tackle.
Alongside Tschida Construction we made all these things happen.
Photographer- Chris Holden Photos
26 ideas para recibidores y pasillos con paredes beige y machihembrado
2