574 ideas para recibidores y pasillos con paredes azules
Filtrar por
Presupuesto
Ordenar por:Popular hoy
81 - 100 de 574 fotos
Artículo 1 de 3
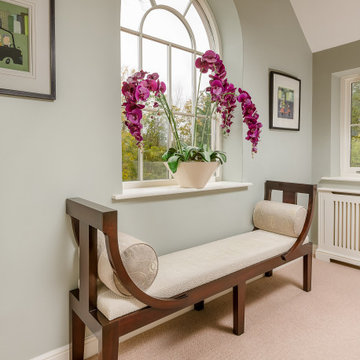
The first floor landing needed a statement piece to add style and frame the beautiful arched window. Elizabeth Bee designed this curved bench with bolster cushions which add a stunning feature to the first floor landing.
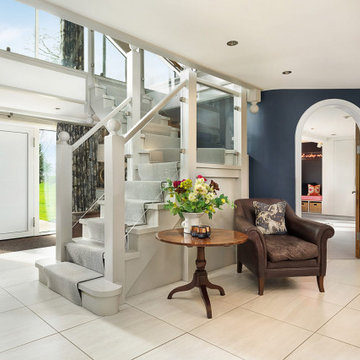
Modelo de recibidores y pasillos modernos grandes con paredes azules, suelo de baldosas de cerámica y suelo beige
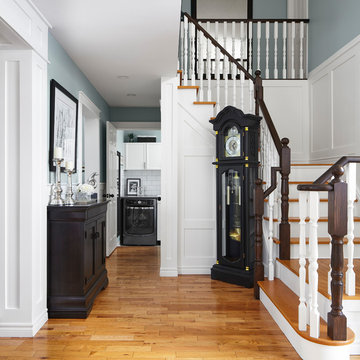
Our clients already owned the rugs in the dining, living and foyer areas as well as the Grandfather clock. We completed the rooms by blending in more transitional furnishings, lighting and window coverings to add updated appeal. We had the home owner paint the grandfather clock black and had the handrail of the stairs painted black as well as adding anchor points of black around the rooms.
We chose the wall colours from the lovely blue accents in the area rugs and carried the colour palette through the rest of the home's kitchen and main areas.
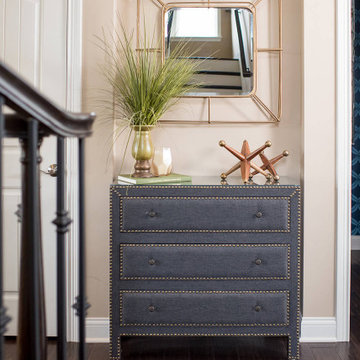
We gave this home a nature-meets-adventure look. We wanted the rooms to feel finished, inviting, flow together, and have character, so we chose a palette of blues, greens, woods, and stone with modern metal touches.
–––Project completed by Wendy Langston's Everything Home interior design firm, which serves Carmel, Zionsville, Fishers, Westfield, Noblesville, and Indianapolis.
For more about Everything Home, click here: https://everythinghomedesigns.com/
To learn more about this project, click here:
https://everythinghomedesigns.com/portfolio/refresh-and-renew/
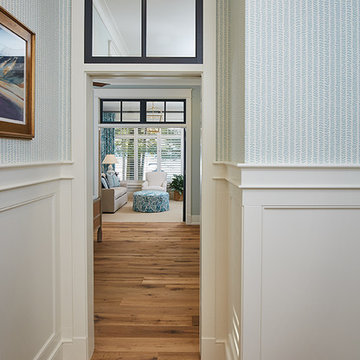
The best of the past and present meet in this distinguished design. Custom craftsmanship and distinctive detailing give this lakefront residence its vintage flavor while an open and light-filled floor plan clearly mark it as contemporary. With its interesting shingled roof lines, abundant windows with decorative brackets and welcoming porch, the exterior takes in surrounding views while the interior meets and exceeds contemporary expectations of ease and comfort. The main level features almost 3,000 square feet of open living, from the charming entry with multiple window seats and built-in benches to the central 15 by 22-foot kitchen, 22 by 18-foot living room with fireplace and adjacent dining and a relaxing, almost 300-square-foot screened-in porch. Nearby is a private sitting room and a 14 by 15-foot master bedroom with built-ins and a spa-style double-sink bath with a beautiful barrel-vaulted ceiling. The main level also includes a work room and first floor laundry, while the 2,165-square-foot second level includes three bedroom suites, a loft and a separate 966-square-foot guest quarters with private living area, kitchen and bedroom. Rounding out the offerings is the 1,960-square-foot lower level, where you can rest and recuperate in the sauna after a workout in your nearby exercise room. Also featured is a 21 by 18-family room, a 14 by 17-square-foot home theater, and an 11 by 12-foot guest bedroom suite.
Photography: Ashley Avila Photography & Fulview Builder: J. Peterson Homes Interior Design: Vision Interiors by Visbeen
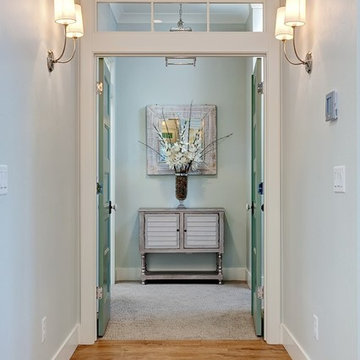
Doug Petersen Photography
Modelo de recibidores y pasillos clásicos renovados grandes con paredes azules y suelo de madera clara
Modelo de recibidores y pasillos clásicos renovados grandes con paredes azules y suelo de madera clara
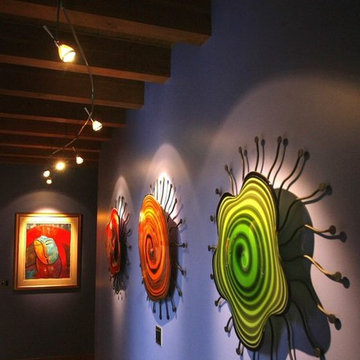
Interior Design by Tammy Lefever
Foto de recibidores y pasillos contemporáneos grandes con paredes azules y suelo de madera clara
Foto de recibidores y pasillos contemporáneos grandes con paredes azules y suelo de madera clara
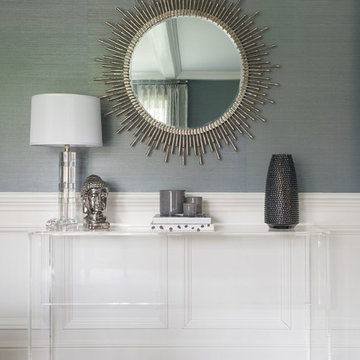
Photography Credit: Jane Beiles
Diseño de recibidores y pasillos clásicos renovados de tamaño medio con paredes azules, suelo de madera oscura y suelo marrón
Diseño de recibidores y pasillos clásicos renovados de tamaño medio con paredes azules, suelo de madera oscura y suelo marrón
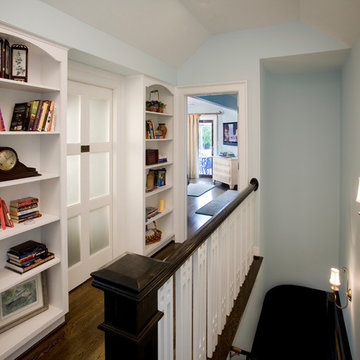
Elements of the Arts and Crafts movement were used throughout this small transition area leading to the master bedroom. A six-panel translucent glass door leads to a walk-in closet. The flanking bookcases prominently display objet d’art, books and photos. Elaborate detailing, found in the railing, add visual balance. Renee Macintosh inspired pickets add rhythm. The varying color scheme both define and brighten the space.
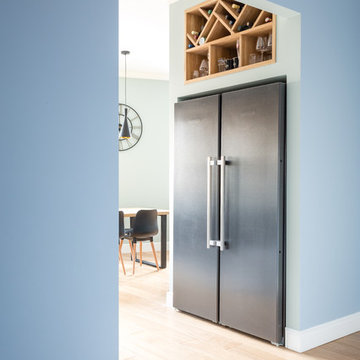
Modelo de recibidores y pasillos actuales grandes con paredes azules, suelo de madera en tonos medios y suelo beige
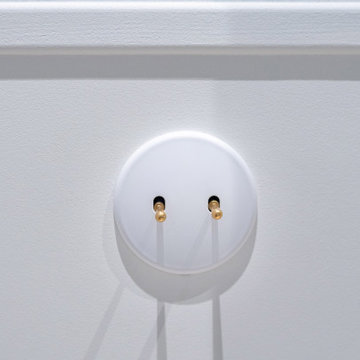
Dans cet appartement haussmannien un peu sombre, les clients souhaitaient une décoration épurée, conviviale et lumineuse aux accents de maison de vacances. Nous avons donc choisi des matériaux bruts, naturels et des couleurs pastels pour créer un cocoon connecté à la Nature... Un îlot de sérénité au sein de la capitale!
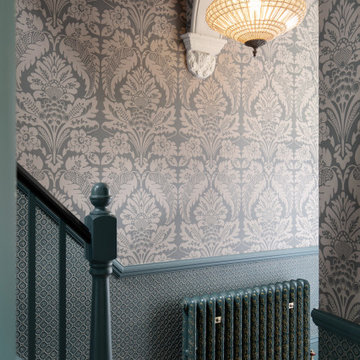
Complete renovation of hallway and principal reception rooms in this fine example of Victorian architecture with well proportioned rooms and period detailing.
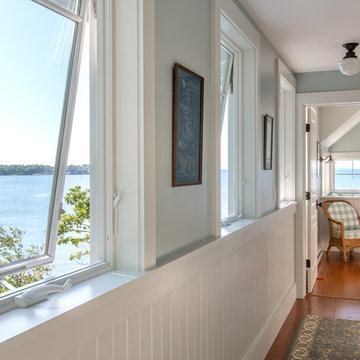
photography by Jonathan Reece
Ejemplo de recibidores y pasillos tradicionales de tamaño medio con paredes azules y suelo de madera en tonos medios
Ejemplo de recibidores y pasillos tradicionales de tamaño medio con paredes azules y suelo de madera en tonos medios
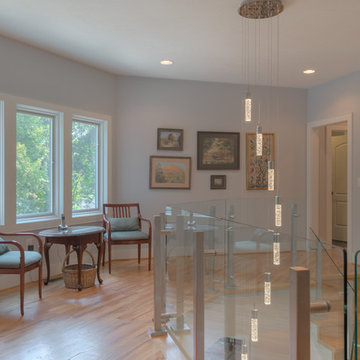
The simple and clean lines of this space is a backdrop to the modern stainless steel and glass stair.
Foto de recibidores y pasillos minimalistas grandes con paredes azules y suelo de madera clara
Foto de recibidores y pasillos minimalistas grandes con paredes azules y suelo de madera clara
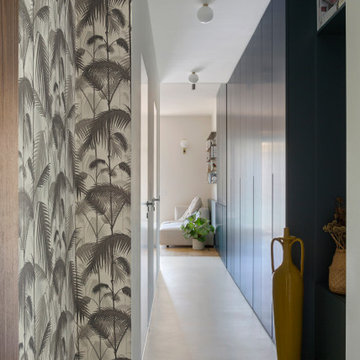
corridoio, dall'ingresso alla zona giorno, A destra un mobile su misura lungo tutta la parete in colore blu ottanio, a sinistra una rientranza dell parete rivestita in carta da parati floreale.
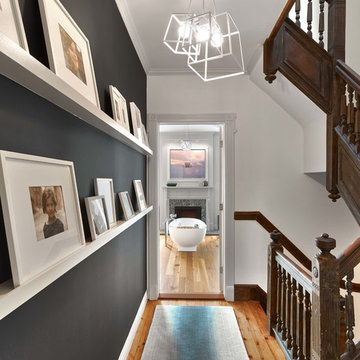
Eric Laignel
Ejemplo de recibidores y pasillos tradicionales renovados con paredes azules
Ejemplo de recibidores y pasillos tradicionales renovados con paredes azules
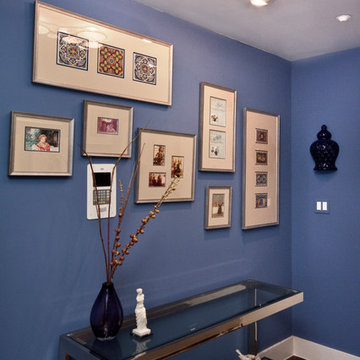
Carina Giamerese
Diseño de recibidores y pasillos tradicionales renovados pequeños con paredes azules y suelo de madera oscura
Diseño de recibidores y pasillos tradicionales renovados pequeños con paredes azules y suelo de madera oscura
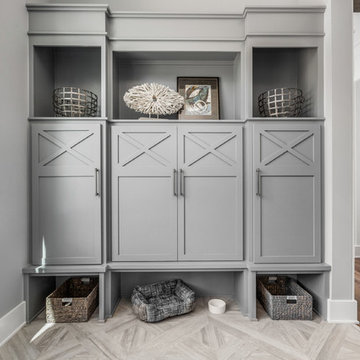
The Home Aesthetic
Modelo de recibidores y pasillos campestres grandes con paredes azules y suelo de baldosas de cerámica
Modelo de recibidores y pasillos campestres grandes con paredes azules y suelo de baldosas de cerámica
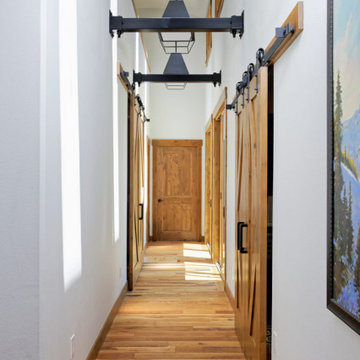
The first thing you notice about this property is the stunning views of the mountains, and our clients wanted to showcase this. We selected pieces that complement and highlight the scenery. Our clients were in love with their brown leather couches, so we knew we wanted to keep them from the beginning. This was the focal point for the selections in the living room, and we were able to create a cohesive, rustic, mountain-chic space. The home office was another critical part of the project as both clients work from home. We repurposed a handmade table that was made by the client’s family and used it as a double-sided desk. We painted the fireplace in a gorgeous green accent to make it pop.
Finding the balance between statement pieces and statement views made this project a unique and incredibly rewarding experience.
---
Project designed by Miami interior designer Margarita Bravo. She serves Miami as well as surrounding areas such as Coconut Grove, Key Biscayne, Miami Beach, North Miami Beach, and Hallandale Beach.
For more about MARGARITA BRAVO, click here: https://www.margaritabravo.com/
To learn more about this project, click here: https://www.margaritabravo.com/portfolio/mountain-chic-modern-rustic-home-denver/
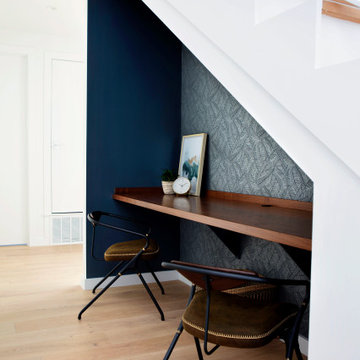
Hall Desk
Modelo de recibidores y pasillos tradicionales renovados de tamaño medio con paredes azules, suelo de madera clara y papel pintado
Modelo de recibidores y pasillos tradicionales renovados de tamaño medio con paredes azules, suelo de madera clara y papel pintado
574 ideas para recibidores y pasillos con paredes azules
5