1.270 ideas para recibidores y pasillos con papel pintado y madera
Filtrar por
Presupuesto
Ordenar por:Popular hoy
21 - 40 de 1270 fotos
Artículo 1 de 3

Our clients wanted to replace an existing suburban home with a modern house at the same Lexington address where they had lived for years. The structure the clients envisioned would complement their lives and integrate the interior of the home with the natural environment of their generous property. The sleek, angular home is still a respectful neighbor, especially in the evening, when warm light emanates from the expansive transparencies used to open the house to its surroundings. The home re-envisions the suburban neighborhood in which it stands, balancing relationship to the neighborhood with an updated aesthetic.
The floor plan is arranged in a “T” shape which includes a two-story wing consisting of individual studies and bedrooms and a single-story common area. The two-story section is arranged with great fluidity between interior and exterior spaces and features generous exterior balconies. A staircase beautifully encased in glass stands as the linchpin between the two areas. The spacious, single-story common area extends from the stairwell and includes a living room and kitchen. A recessed wooden ceiling defines the living room area within the open plan space.
Separating common from private spaces has served our clients well. As luck would have it, construction on the house was just finishing up as we entered the Covid lockdown of 2020. Since the studies in the two-story wing were physically and acoustically separate, zoom calls for work could carry on uninterrupted while life happened in the kitchen and living room spaces. The expansive panes of glass, outdoor balconies, and a broad deck along the living room provided our clients with a structured sense of continuity in their lives without compromising their commitment to aesthetically smart and beautiful design.
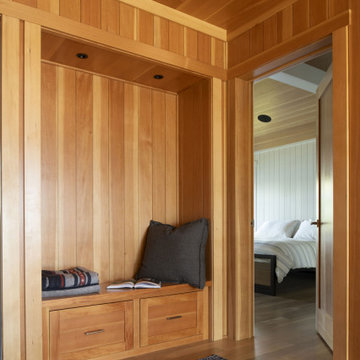
Contractor: Matt Bronder Construction
Landscape: JK Landscape Construction
Ejemplo de recibidores y pasillos nórdicos con suelo de madera clara, madera y madera
Ejemplo de recibidores y pasillos nórdicos con suelo de madera clara, madera y madera

Diseño de recibidores y pasillos de estilo americano grandes con madera

Imagen de recibidores y pasillos actuales grandes con paredes beige, suelo vinílico, suelo beige, papel pintado, papel pintado y iluminación

玄関の棚を窓に合わせて設計することで、窓自体がこの玄関のために設えられたように見えるようにしています。
Imagen de recibidores y pasillos de tamaño medio con paredes blancas, suelo de madera en tonos medios, suelo marrón, papel pintado y papel pintado
Imagen de recibidores y pasillos de tamaño medio con paredes blancas, suelo de madera en tonos medios, suelo marrón, papel pintado y papel pintado

This 6,000sf luxurious custom new construction 5-bedroom, 4-bath home combines elements of open-concept design with traditional, formal spaces, as well. Tall windows, large openings to the back yard, and clear views from room to room are abundant throughout. The 2-story entry boasts a gently curving stair, and a full view through openings to the glass-clad family room. The back stair is continuous from the basement to the finished 3rd floor / attic recreation room.
The interior is finished with the finest materials and detailing, with crown molding, coffered, tray and barrel vault ceilings, chair rail, arched openings, rounded corners, built-in niches and coves, wide halls, and 12' first floor ceilings with 10' second floor ceilings.
It sits at the end of a cul-de-sac in a wooded neighborhood, surrounded by old growth trees. The homeowners, who hail from Texas, believe that bigger is better, and this house was built to match their dreams. The brick - with stone and cast concrete accent elements - runs the full 3-stories of the home, on all sides. A paver driveway and covered patio are included, along with paver retaining wall carved into the hill, creating a secluded back yard play space for their young children.
Project photography by Kmieick Imagery.
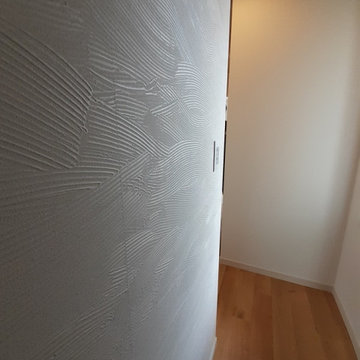
Modelo de recibidores y pasillos de tamaño medio con paredes blancas, suelo de madera clara, suelo marrón, papel pintado y papel pintado

Der designstarke Raumteiler, eine Hommage an den Industriedesigner Jindrich Halabala, die Adaption eines Eames Lounge Chairs und die französische Designer Deckenlampe bringen Stil und Struktur.
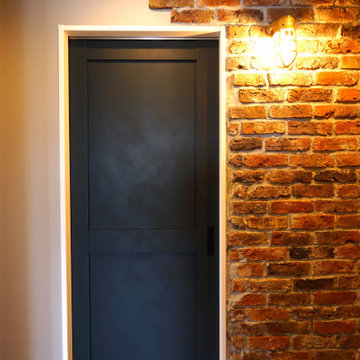
Diseño de recibidores y pasillos vintage de tamaño medio con paredes blancas, suelo marrón, papel pintado y papel pintado
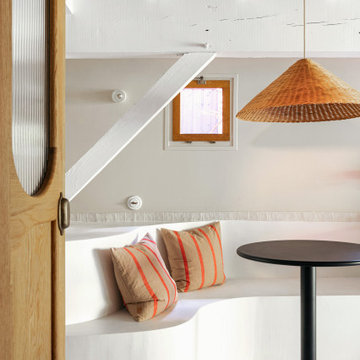
Vue banquette sur mesure en béton ciré.
Projet La Cabane du Lac, Lacanau, par Studio Pépites.
Photographies Lionel Moreau.
Foto de recibidores y pasillos mediterráneos con suelo de cemento, suelo blanco y madera
Foto de recibidores y pasillos mediterráneos con suelo de cemento, suelo blanco y madera

Einbaugarderobe mit handgefertigter Lamellenwand und Massivholzhaken
Diese moderne Garderobe wurde als Nischenlösung mit vielen Details nach Kundenwunsch geplant und gefertigt.
Im linken Teil befindet sich hinter einer Doppeltür eine Massivholz-Garderobenstange die sich gut ins Gesamtkozept einfügt.
Neben den hochmatten Echtlackfronten mit Anti-Finger-Print-Effekt ist die handgefertigte Lamellenwand ein highlight dieser Maßanfertigung.
Die dreiseitig furnierten Lamellen werden von eleganten massiven Haken unterbrochen und bilden zusammen funktionelles und gestalterisches Element, das einen schönen Kontrast zum schlichten Weiß der fronten bietet. Die darüber eingelassene LED Leiste ist mit einem Touch-Dimmer versehen und setzt die Eiche-Leisten zusätzlich in Szene.

Modelo de recibidores y pasillos modernos de tamaño medio con paredes beige, moqueta, suelo gris y madera
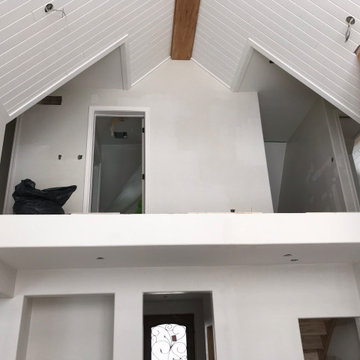
We entertain renovation projects as well. Our skill range is wide and we love to get our hands on some tools we don't normally handle during our summer deck season. If you need your basement finished or are looking to replace some windows or patio doors, we may be available for a winter booking.
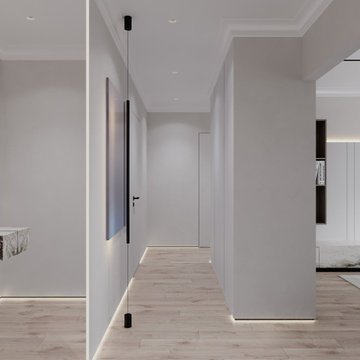
Diseño de recibidores y pasillos actuales de tamaño medio con paredes beige, suelo vinílico, suelo beige, papel pintado, papel pintado y iluminación

Vista del corridoio
Ejemplo de recibidores y pasillos minimalistas pequeños con paredes marrones, suelo de madera en tonos medios, suelo marrón, madera y madera
Ejemplo de recibidores y pasillos minimalistas pequeños con paredes marrones, suelo de madera en tonos medios, suelo marrón, madera y madera
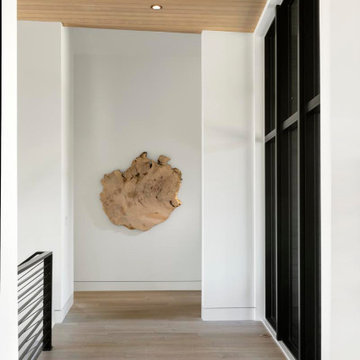
Imagen de recibidores y pasillos actuales con paredes blancas, suelo de madera clara y madera
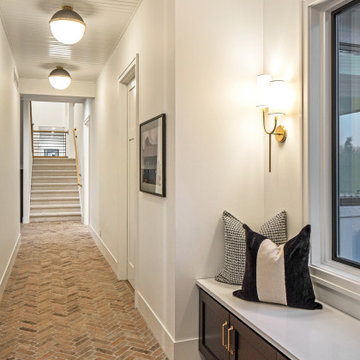
Imagen de recibidores y pasillos modernos de tamaño medio con paredes blancas, suelo de ladrillo, suelo multicolor y madera

The hall leads from the foyer to the second family room, the pool bathroom, and the back bedroom.
Ejemplo de recibidores y pasillos mediterráneos de tamaño medio con paredes multicolor, suelo de travertino, suelo multicolor, madera y cuadros
Ejemplo de recibidores y pasillos mediterráneos de tamaño medio con paredes multicolor, suelo de travertino, suelo multicolor, madera y cuadros

1912 Heritage House in Brisbane inner North suburbs. Stairs Foyer with art nouveau hadrail, parquet flooring, traditional windows, french doors and white interiors. Prestige Renovation project by Birchall & Partners Architects.
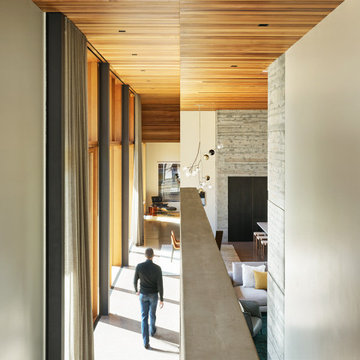
Cedar walls and ceilings convey warmth throughout the Riverbend residence. Board-formed concrete masses bookend the open-plan living area.
Residential architecture and interior design by CLB in Jackson, Wyoming – Bozeman, Montana.
1.270 ideas para recibidores y pasillos con papel pintado y madera
2