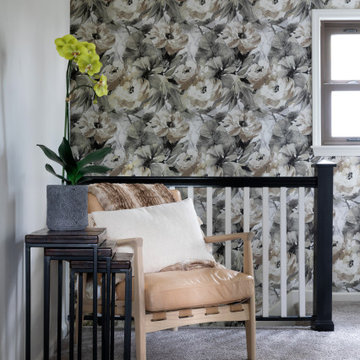107 ideas para recibidores y pasillos con moqueta y papel pintado
Ordenar por:Popular hoy
81 - 100 de 107 fotos
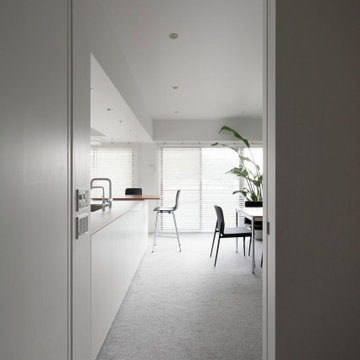
廊下からLDKを望む。正面の窓から朝日が差し込み床を照らします。
Ejemplo de recibidores y pasillos minimalistas de tamaño medio con paredes blancas, moqueta, suelo gris, papel pintado y papel pintado
Ejemplo de recibidores y pasillos minimalistas de tamaño medio con paredes blancas, moqueta, suelo gris, papel pintado y papel pintado
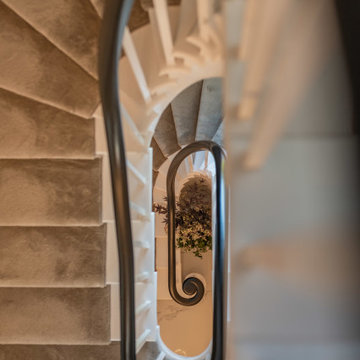
This amazing marble effect wallpaper in two different colour tones dressed this fantastic staircase over 3 floors. The lighter colour used on all side walls to bounce light whilst the north wall was in a black marbling. Sash windows were all dressed with roman blinds and the neutral mocha/grey carpet ran up stairs and landings and into all bedrooms to create warmth, movement. Stairs dressed with the same carpet as a runner highlighting the beautiful existing treads and spindles. Showcases a marvellous Georgian staircase for all its splendour.
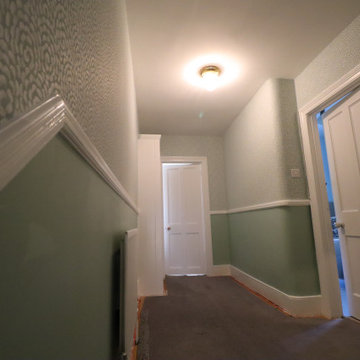
This hallway restoration started from removing all wallpaper, making all walls and ceilings good, repair water damage. The next new wallrock system was applied - reinforced Lining paper. Everything was restored including with dustless sanding system and bespoke paint application.
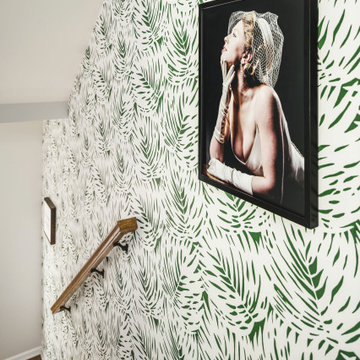
Imagen de recibidores y pasillos clásicos renovados de tamaño medio con paredes verdes, moqueta, suelo gris y papel pintado
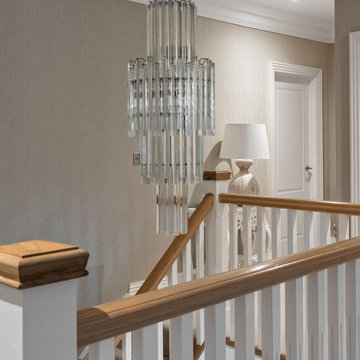
Complete design of a brand new 4 bedroomed family home. Using gorgeous rugs, wallpaper throughout, pastel shades with grey and blue, such a warm and relaxing vibe to this home.

Foto de recibidores y pasillos minimalistas grandes con paredes grises, moqueta, suelo gris, papel pintado y papel pintado
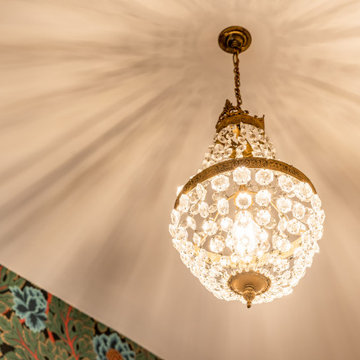
The beautiful wallpaper and Antique chandelier create a more welcoming space in the Hallway and Landing, while enhancing the 1930's features within the house.
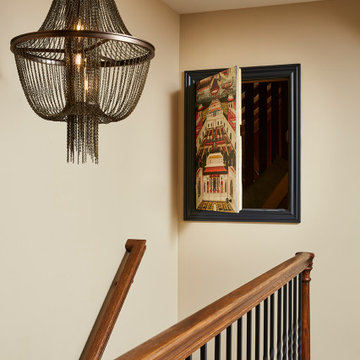
The landing now features a more accessible workstation courtesy of the modern addition. Taking advantage of headroom that was previously lost due to sloped ceilings, this cozy office nook boasts loads of natural light with nearby storage that keeps everything close at hand. Large doors to the right provide access to upper level laundry, making this task far more convenient for this active family.
The landing also features a bold wallpaper the client fell in love with. Two separate doors - one leading directly to the master bedroom and the other to the closet - balance the quirky pattern. Atop the stairs, the same wallpaper was used to wrap an access door creating the illusion of a piece of artwork. One would never notice the knob in the lower right corner which is used to easily open the door. This space was truly designed with every detail in mind to make the most of a small space.
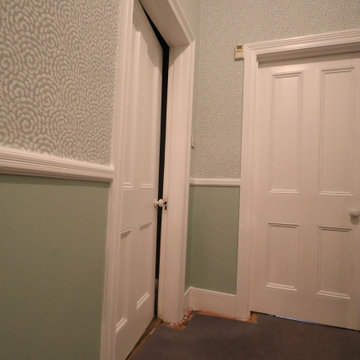
This hallway restoration started from removing all wallpaper, making all walls and ceilings good, repair water damage. The next new wallrock system was applied - reinforced Lining paper. Everything was restored including with dustless sanding system and bespoke paint application.
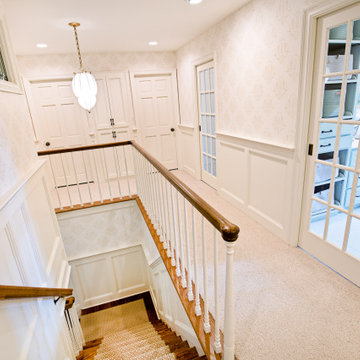
Second floor hallway with paneled wainscoting, pocket doors and custom leaded glass windows.
Ejemplo de recibidores y pasillos clásicos de tamaño medio con paredes blancas, moqueta, suelo blanco y papel pintado
Ejemplo de recibidores y pasillos clásicos de tamaño medio con paredes blancas, moqueta, suelo blanco y papel pintado
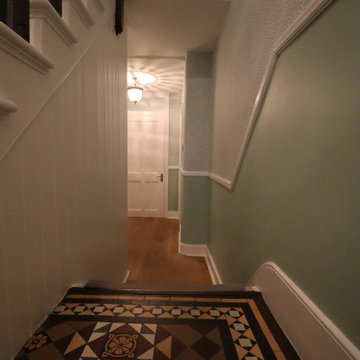
This hallway restoration started from removing all wallpaper, making all walls and ceilings good, repair water damage. The next new wallrock system was applied - reinforced Lining paper. Everything was restored including with dustless sanding system and bespoke paint application.
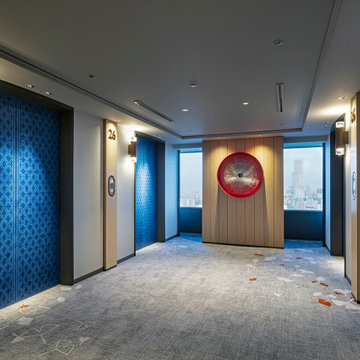
Service : Guest Rooms
Location : 大阪市中央区
Area : 2 rooms
Completion : AUG / 2018
Designer : T.Fujimoto / R.Kubota
Photos : Kenta Hasegawa
Link : http://www.swissotel-osaka.co.jp/
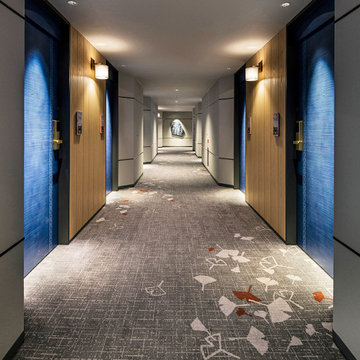
Service : Hotel
Location : 大阪市中央区
Area : 94 rooms
Completion : AUG / 2017
Designer : T.Fujimoto / R.Kubota
Photos : Kenta Hasegawa
Link : http://www.swissotel-osaka.co.jp/
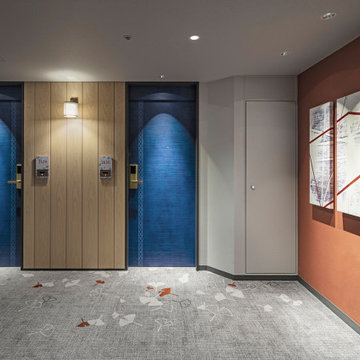
Service : Guest Rooms
Location : 大阪市中央区
Area : 2 rooms
Completion : AUG / 2018
Designer : T.Fujimoto / R.Kubota
Photos : Kenta Hasegawa
Link : http://www.swissotel-osaka.co.jp/
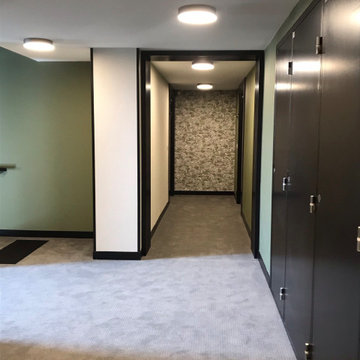
Foto de recibidores y pasillos exóticos de tamaño medio con paredes verdes, suelo marrón, papel pintado y moqueta
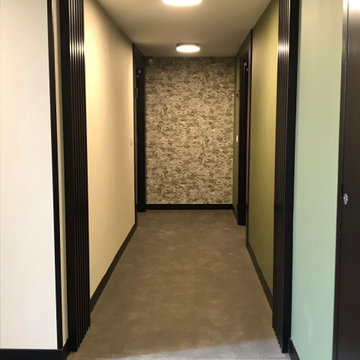
Diseño de recibidores y pasillos exóticos de tamaño medio con paredes verdes, suelo marrón, papel pintado y moqueta
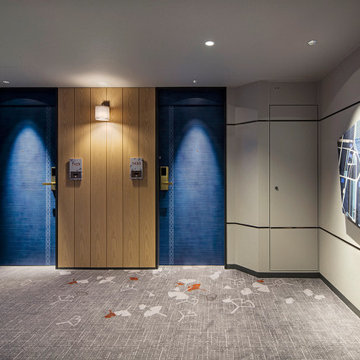
Service : Hotel
Location : 大阪市中央区
Area : 94 rooms
Completion : AUG / 2017
Designer : T.Fujimoto / R.Kubota
Photos : Kenta Hasegawa
Link : http://www.swissotel-osaka.co.jp/
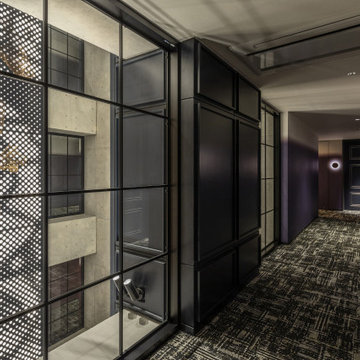
Service : Hotel
Location : 東京都港区
Area : 62 rooms
Completion : NOV / 2019
Designer : T.Fujimoto / K.Koki / N.Sueki
Photos : Kenji MASUNAGA / Kenta Hasegawa
Link : https://www.the-lively.com/azabu
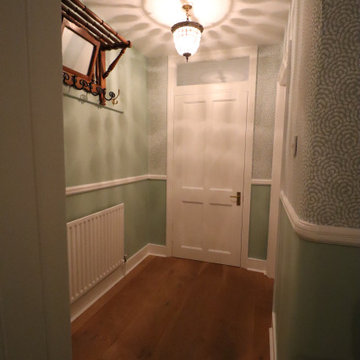
This hallway restoration started from removing all wallpaper, making all walls and ceilings good, repair water damage. The next new wallrock system was applied - reinforced Lining paper. Everything was restored including with dustless sanding system and bespoke paint application.
107 ideas para recibidores y pasillos con moqueta y papel pintado
5
