219 ideas para recibidores y pasillos con moqueta
Filtrar por
Presupuesto
Ordenar por:Popular hoy
201 - 219 de 219 fotos
Artículo 1 de 3
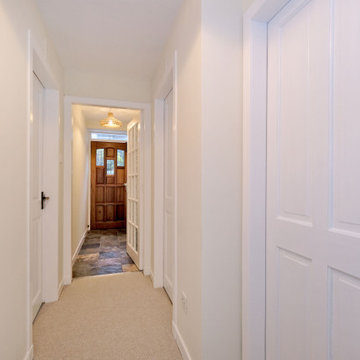
Foto de recibidores y pasillos contemporáneos pequeños con paredes beige, moqueta y suelo beige
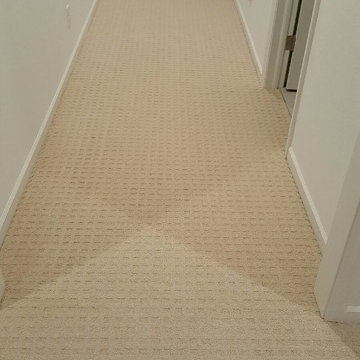
Diseño de recibidores y pasillos clásicos de tamaño medio con paredes blancas y moqueta
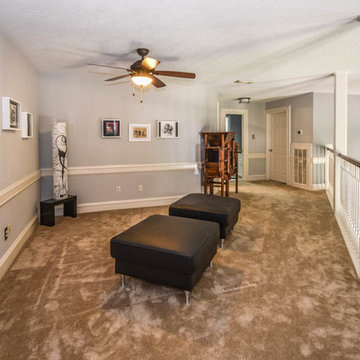
This Houston kitchen remodel turned an outdated bachelor pad into a contemporary dream fit for newlyweds.
The client wanted a contemporary, somewhat commercial look, but also something homey with a comfy, family feel. And they couldn't go too contemporary, since the style of the home is so traditional.
The clean, contemporary, white-black-and-grey color scheme is just the beginning of this transformation from the previous kitchen,
The revamped 20-by-15-foot kitchen and adjoining dining area also features new stainless steel appliances by Maytag, lighting and furnishings by Restoration Hardware and countertops in white Carrara marble and Absolute Black honed granite.
The paneled oak cabinets are now painted a crisp, bright white and finished off with polished nickel pulls. The center island is now a cool grey a few shades darker than the warm grey on the walls. On top of the grey on the new sheetrock, previously covered in a camel-colored textured paint, is Sherwin Williams' Faux Impressions sparkly "Striae Quartz Stone."
Ho-hum 12-inch ceramic floor tiles with a western motif border have been replaced with grey tile "planks" resembling distressed wood. An oak-paneled flush-mount light fixture has given way to recessed lights and barn pendant lamps in oil rubbed bronze from Restoration Hardware. And the section housing clunky upper and lower banks of cabinets between the kitchen an dining area now has a sleek counter-turned-table with custom-milled legs.
At first, the client wanted to open up that section altogether, but then realized they needed more counter space. The table - a continuation of the granite countertop - was the perfect solution. Plus, it offered space for extra seating.
The black, high-back and low-back bar stools are also from Restoration Hardware - as is the new round chandelier and the dining table over which it hangs.
Outdoor Homescapes of Houston also took out a wall between the kitchen and living room and remodeled the adjoining living room as well. A decorative cedar beam stained Minwax Jacobean now spans the ceiling where the wall once stood.
The oak paneling and stairway railings in the living room, meanwhile, also got a coat of white paint and new window treatments and light fixtures from Restoration Hardware. Staining the top handrailing with the same Jacobean dark stain, however, boosted the new contemporary look even more.
The outdoor living space also got a revamp, with a new patio ceiling also stained Jacobean and new outdoor furniture and outdoor area rug from Restoration Hardware. The furniture is from the Klismos collection, in weathered zinc, with Sunbrella fabric in the color "Smoke."
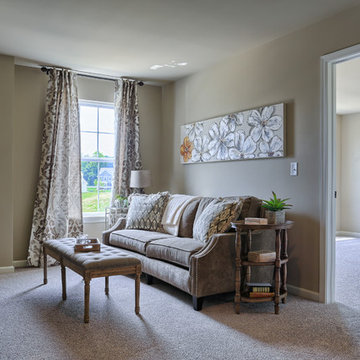
Comfort: The ultimate luxury! The loft area in our award-winning Sienna model.
Diseño de recibidores y pasillos clásicos pequeños con paredes beige y moqueta
Diseño de recibidores y pasillos clásicos pequeños con paredes beige y moqueta
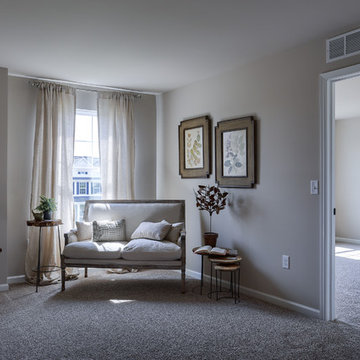
This little nook in the staircase landing makes a perfect reading area! The carpet is the Burnished Brandy color in the Soft Dimensions II style by Mohawk.
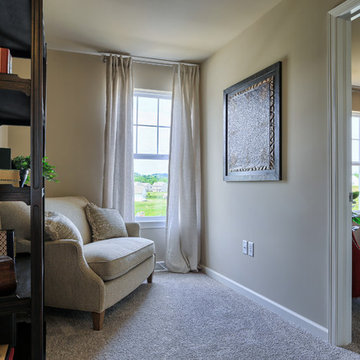
The second floor has a loft area in the open hallway. This Aunt Jane Settee is from Sam Moore and is paired with the 7450 Linen Pillow. It can be purchased from Martin’s Furniture in Ephrata, PA.
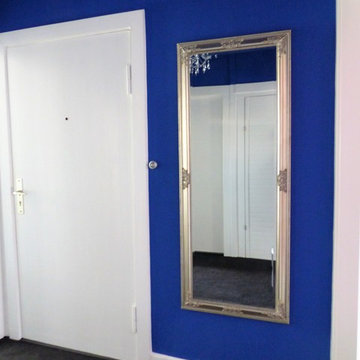
Foto: raumkonzepte
Ejemplo de recibidores y pasillos bohemios pequeños con paredes azules, moqueta y suelo negro
Ejemplo de recibidores y pasillos bohemios pequeños con paredes azules, moqueta y suelo negro
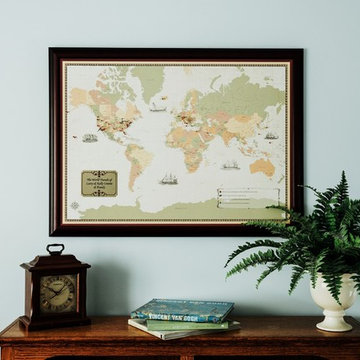
LUME Photography
Ejemplo de recibidores y pasillos tradicionales renovados de tamaño medio con paredes azules y moqueta
Ejemplo de recibidores y pasillos tradicionales renovados de tamaño medio con paredes azules y moqueta
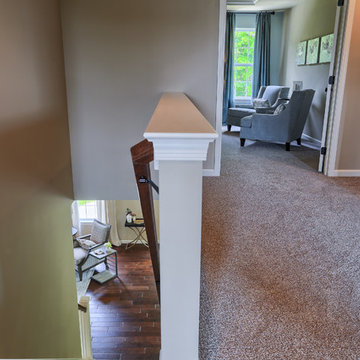
A view into the master bedroom from the top of the staircase in the Sienna model.
Foto de recibidores y pasillos tradicionales pequeños con paredes beige y moqueta
Foto de recibidores y pasillos tradicionales pequeños con paredes beige y moqueta
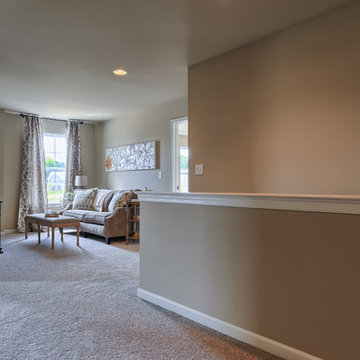
This could be your happy place! The loft area in our award-winning Sienna model.
Diseño de recibidores y pasillos tradicionales pequeños con paredes beige y moqueta
Diseño de recibidores y pasillos tradicionales pequeños con paredes beige y moqueta
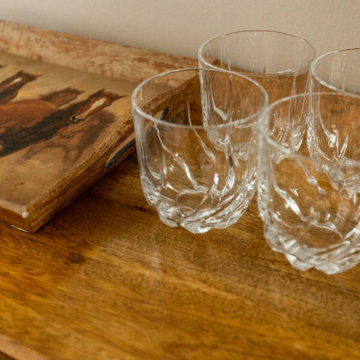
Interior Designer: MOTIV Interiors LLC
Photography: Laura Rockett Photography
Design Challenge: MOTIV Interiors created this colorful yet relaxing retreat - a space for guests to unwind and recharge after a long day of exploring Nashville! Luxury, comfort, and functionality merge in this AirBNB project we completed in just 2 short weeks. Navigating a tight budget, we supplemented the homeowner’s existing personal items and local artwork with great finds from facebook marketplace, vintage + antique shops, and the local salvage yard. The result: a collected look that’s true to Nashville and vacation ready!
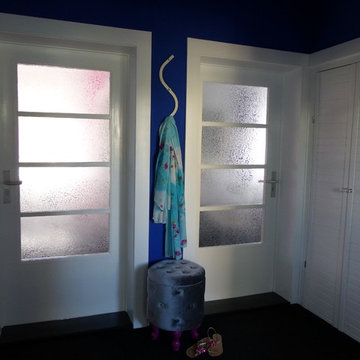
Fotos: Claudia Vallentin
Modelo de recibidores y pasillos actuales pequeños con paredes azules, moqueta y suelo negro
Modelo de recibidores y pasillos actuales pequeños con paredes azules, moqueta y suelo negro
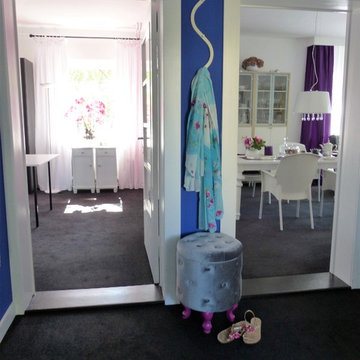
Fotos: Claudia Vallentin
Foto de recibidores y pasillos actuales pequeños con paredes azules, moqueta y suelo negro
Foto de recibidores y pasillos actuales pequeños con paredes azules, moqueta y suelo negro
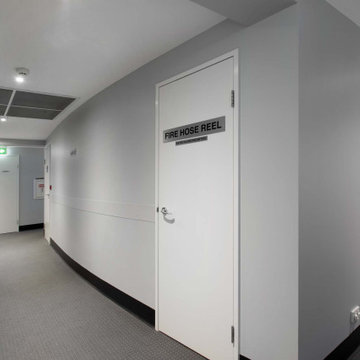
As part of refurbishing the common areas of The Republic Apartments, Elegant in Design was asked to consult on the internal paint colours and furniture selection of the ground floor lobby.
The building had previously been refreshed with a new external colour scheme and had new carpet in each lift lobby. I took inspiration from these colours and finishes to marry the external and internal pallets. I replaced the feature wall colour in each lift lobby with a single wall colour throughout, creating interest with pops of contrast colour on unit and service doors.
I was also asked to select a furniture package for the ground floor lobby. Taking direction from the gold accents in the wall panelling, I echoed this detail in the legs of the coffee table. Contemplating the space, the end user, minimising maintenance, and the building manager’s daily tasks I selected a grouping of armchairs clustered to form a conversational waiting area. The armchairs were upholstered in a brilliant navy fabric to complement the gold accents.
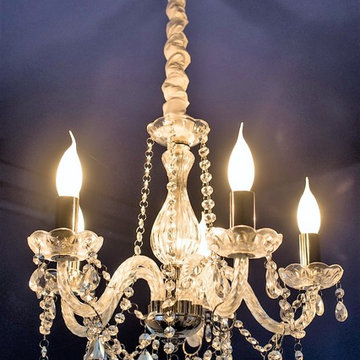
Foto: Claudia Vallentin
Modelo de recibidores y pasillos eclécticos pequeños con paredes azules, moqueta y suelo negro
Modelo de recibidores y pasillos eclécticos pequeños con paredes azules, moqueta y suelo negro
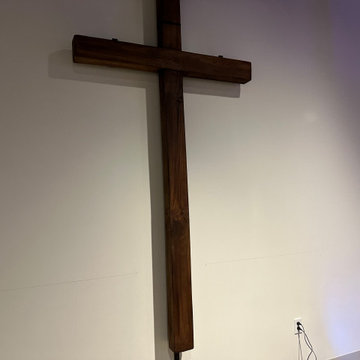
Before photo of adding the wall mounted shelves to one of the crucifix’s in the Eastgate Church
Diseño de recibidores y pasillos abovedados contemporáneos pequeños con paredes blancas, moqueta y suelo marrón
Diseño de recibidores y pasillos abovedados contemporáneos pequeños con paredes blancas, moqueta y suelo marrón
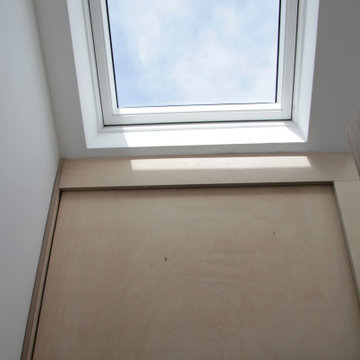
view from middle floor to loft roof
Modelo de recibidores y pasillos abovedados modernos pequeños con paredes blancas y moqueta
Modelo de recibidores y pasillos abovedados modernos pequeños con paredes blancas y moqueta
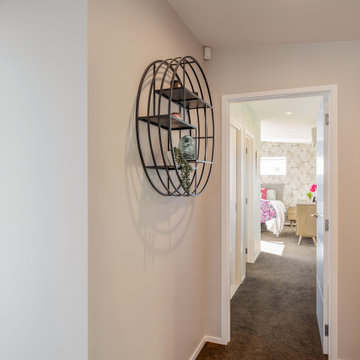
Resene Alabaster to ceiling, architraves & skirting
Resene Triple White Pointer to all walls
Feltex Okiwi Bay 020335 Coal Mine 0780 to floor
Diseño de recibidores y pasillos actuales pequeños con paredes blancas, moqueta y suelo gris
Diseño de recibidores y pasillos actuales pequeños con paredes blancas, moqueta y suelo gris
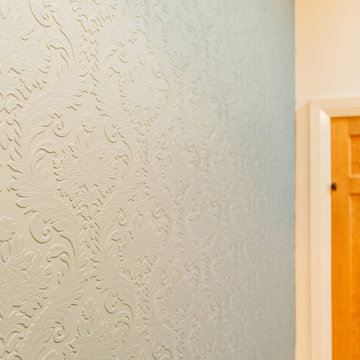
To visually elevate the space, a decorative dark blue wallpaper applied to the end of a long hallway, creates the illusion of a shorter space.
Aspiring Walls - Focus Collection - Paintables - RD80027 was painted in Resene Snapshot.
219 ideas para recibidores y pasillos con moqueta
11