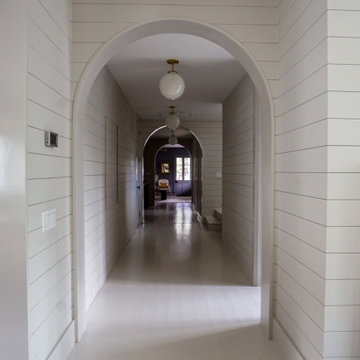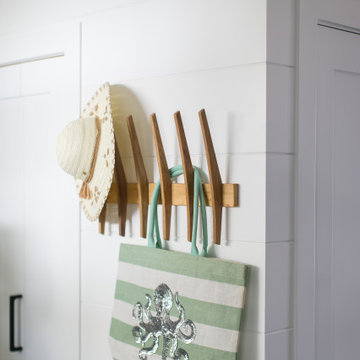565 ideas para recibidores y pasillos con machihembrado y ladrillo
Filtrar por
Presupuesto
Ordenar por:Popular hoy
61 - 80 de 565 fotos
Artículo 1 de 3
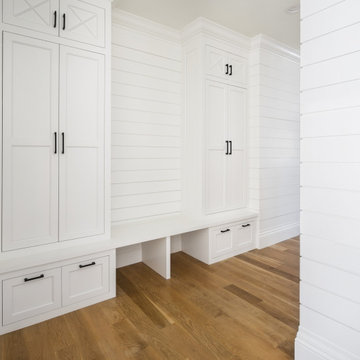
Custom cabinetry shines bright in a mudroom, providing customization for your family. Adding a bench, drawers for shoe storage, and lockers with ceiling height storage make this space a functional and beautiful piece of the home.

Nos encontramos ante una vivienda en la calle Verdi de geometría alargada y muy compartimentada. El reto está en conseguir que la luz que entra por la fachada principal y el patio de isla inunde todos los espacios de la vivienda que anteriormente quedaban oscuros.
Trabajamos para encontrar una distribución diáfana para que la luz cruce todo el espacio. Aun así, se diseñan dos puertas correderas que permiten separar la zona de día de la de noche cuando se desee, pero que queden totalmente escondidas cuando se quiere todo abierto, desapareciendo por completo.
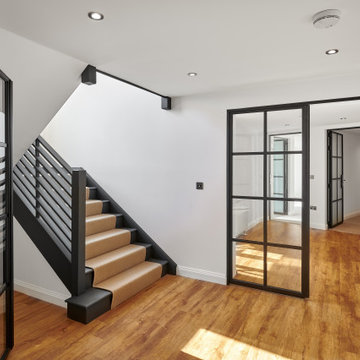
Downstairs hallway in this Surrey new build, leading to bedrooms and bathrooms. Interior crittal doors were fitted throughout.
Ejemplo de recibidores y pasillos modernos de tamaño medio con paredes blancas, suelo de madera en tonos medios y ladrillo
Ejemplo de recibidores y pasillos modernos de tamaño medio con paredes blancas, suelo de madera en tonos medios y ladrillo

Drawing on the intricate timber detailing that remained in the house, the original front of the house was untangled and restored with wide central hallway, which dissected four traditional front rooms. Beautifully crafted timber panel detailing, herringbone flooring, timber picture rails and ornate ceilings restored the front of the house to its former glory.
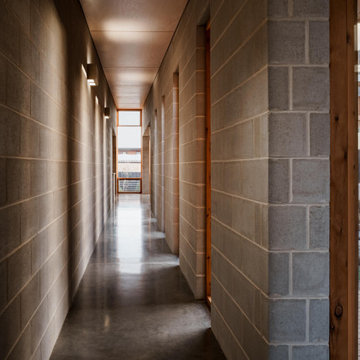
Corridor with integrated lights featured down the concrete block walls. Shafts of light provide glimpses to the courtyard as one journeys through the house
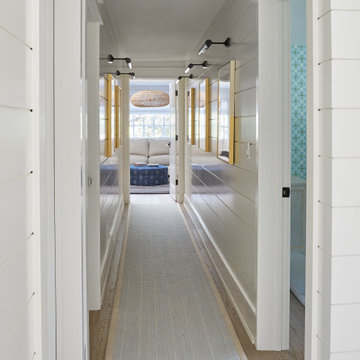
Modelo de recibidores y pasillos pequeños con paredes blancas, suelo de madera clara, suelo marrón y machihembrado
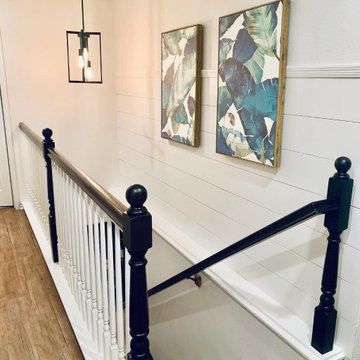
White shiplap accent used to brighten the space and add a modern farmhouse touch.
Foto de recibidores y pasillos clásicos renovados pequeños con paredes blancas, suelo de madera en tonos medios, suelo marrón y machihembrado
Foto de recibidores y pasillos clásicos renovados pequeños con paredes blancas, suelo de madera en tonos medios, suelo marrón y machihembrado

Modelo de recibidores y pasillos románticos con paredes blancas, suelo de madera en tonos medios, suelo marrón, vigas vistas y machihembrado
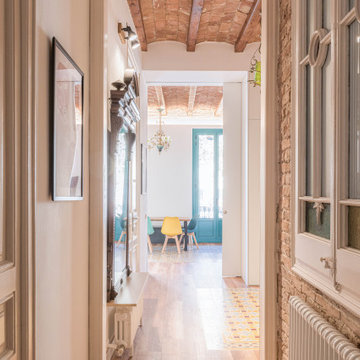
Recuperamos algunas paredes de ladrillo. Nos dan textura a zonas de paso y también nos ayudan a controlar los niveles de humedad y, por tanto, un mayor confort climático.
Mantenemos una línea dirigiendo la mirada a lo largo del pasillo con las baldosas hidráulicas y la luz empotrada del techo.
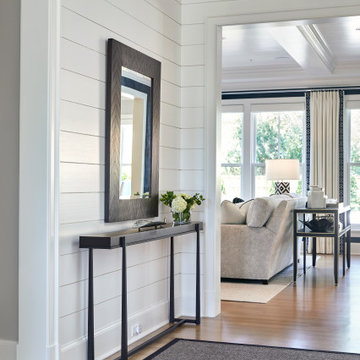
Entry hallway
Modelo de recibidores y pasillos clásicos renovados con suelo de madera clara, machihembrado y paredes blancas
Modelo de recibidores y pasillos clásicos renovados con suelo de madera clara, machihembrado y paredes blancas
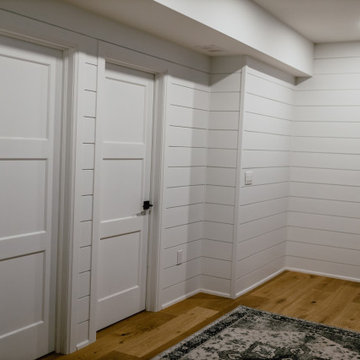
Foto de recibidores y pasillos rurales de tamaño medio con paredes beige, suelo de madera en tonos medios, suelo multicolor, casetón y machihembrado

In the early 50s, Herbert and Ruth Weiss attended a lecture by Bauhaus founder Walter Gropius hosted by MIT. They were fascinated by Gropius’ description of the ‘Five Fields’ community of 60 houses he and his firm, The Architect’s Collaborative (TAC), were designing in Lexington, MA. The Weiss’ fell in love with Gropius’ vision for a grouping of 60 modern houses to be arrayed around eight acres of common land that would include a community pool and playground. They soon had one of their own.The original, TAC-designed house was a single-slope design with a modest footprint of 800 square feet. Several years later, the Weiss’ commissioned modernist architect Henry Hoover to add a living room wing and new entry to the house. Hoover’s design included a wall of glass which opens to a charming pond carved into the outcropping of granite ledge.
After living in the house for 65 years, the Weiss’ sold the house to our client, who asked us to design a renovation that would respect the integrity of the vintage modern architecture. Our design focused on reorienting the kitchen, opening it up to the family room. The bedroom wing was redesigned to create a principal bedroom with en-suite bathroom. Interior finishes were edited to create a more fluid relationship between the original TAC home and Hoover’s addition. We worked closely with the builder, Patriot Custom Homes, to install Solar electric panels married to an efficient heat pump heating and cooling system. These updates integrate modern touches and high efficiency into a striking piece of architectural history.
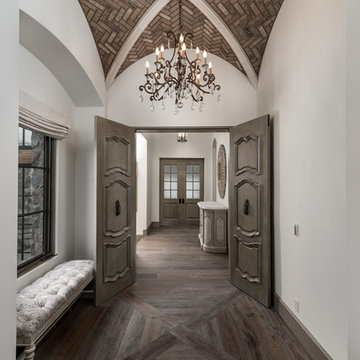
A vaulted brick ceiling, a bedroom's double entry doors, baseboards, and a custom wood floor.
Ejemplo de recibidores y pasillos abovedados mediterráneos extra grandes con paredes multicolor, suelo de madera oscura, suelo multicolor y ladrillo
Ejemplo de recibidores y pasillos abovedados mediterráneos extra grandes con paredes multicolor, suelo de madera oscura, suelo multicolor y ladrillo
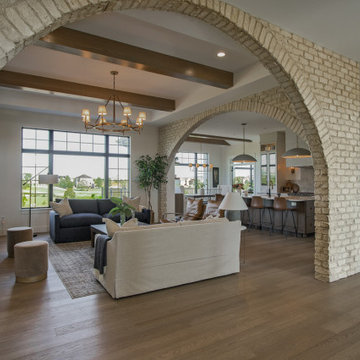
Hardwood Floor by Hallmark Floors - Regatta Starboard in Hickory
Modelo de recibidores y pasillos tradicionales renovados con paredes blancas, suelo de madera clara, suelo marrón, vigas vistas y ladrillo
Modelo de recibidores y pasillos tradicionales renovados con paredes blancas, suelo de madera clara, suelo marrón, vigas vistas y ladrillo
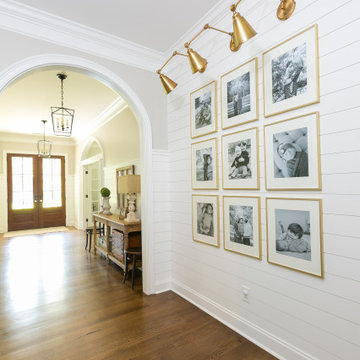
Modelo de recibidores y pasillos tradicionales renovados con paredes blancas y machihembrado
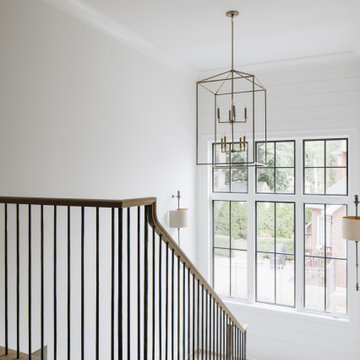
Foto de recibidores y pasillos tradicionales renovados grandes con paredes blancas, suelo de madera clara, suelo marrón y machihembrado
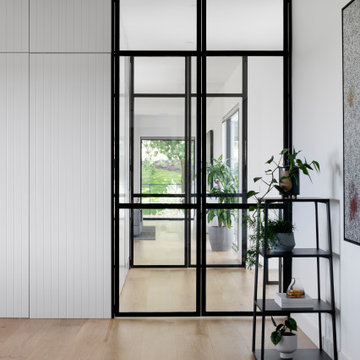
Diseño de recibidores y pasillos contemporáneos grandes con paredes blancas, suelo de madera clara, suelo marrón y machihembrado
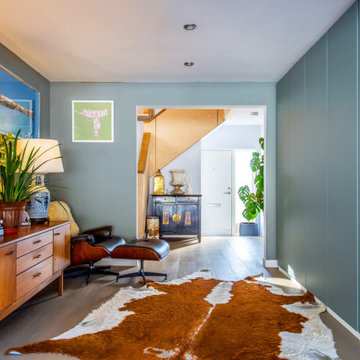
A complete modernisation and refit with garden improvements included new kitchen, bathroom, finishes and fittings in a modern, contemporary feel. A large ground floor living / dining / kitchen extension was created by excavating the existing sloped garden. A new double bedroom was constructed above one side of the extension, the house was remodelled to open up the flow through the property.
Project overseen from initial design through planning and construction.
565 ideas para recibidores y pasillos con machihembrado y ladrillo
4
