929 ideas para recibidores y pasillos con bandeja
Filtrar por
Presupuesto
Ordenar por:Popular hoy
1 - 20 de 929 fotos
Artículo 1 de 2

Nestled into a hillside, this timber-framed family home enjoys uninterrupted views out across the countryside of the North Downs. A newly built property, it is an elegant fusion of traditional crafts and materials with contemporary design.
Our clients had a vision for a modern sustainable house with practical yet beautiful interiors, a home with character that quietly celebrates the details. For example, where uniformity might have prevailed, over 1000 handmade pegs were used in the construction of the timber frame.
The building consists of three interlinked structures enclosed by a flint wall. The house takes inspiration from the local vernacular, with flint, black timber, clay tiles and roof pitches referencing the historic buildings in the area.
The structure was manufactured offsite using highly insulated preassembled panels sourced from sustainably managed forests. Once assembled onsite, walls were finished with natural clay plaster for a calming indoor living environment.
Timber is a constant presence throughout the house. At the heart of the building is a green oak timber-framed barn that creates a warm and inviting hub that seamlessly connects the living, kitchen and ancillary spaces. Daylight filters through the intricate timber framework, softly illuminating the clay plaster walls.
Along the south-facing wall floor-to-ceiling glass panels provide sweeping views of the landscape and open on to the terrace.
A second barn-like volume staggered half a level below the main living area is home to additional living space, a study, gym and the bedrooms.
The house was designed to be entirely off-grid for short periods if required, with the inclusion of Tesla powerpack batteries. Alongside underfloor heating throughout, a mechanical heat recovery system, LED lighting and home automation, the house is highly insulated, is zero VOC and plastic use was minimised on the project.
Outside, a rainwater harvesting system irrigates the garden and fields and woodland below the house have been rewilded.

Modelo de recibidores y pasillos actuales pequeños con paredes blancas, suelo de baldosas de porcelana, suelo beige y bandeja
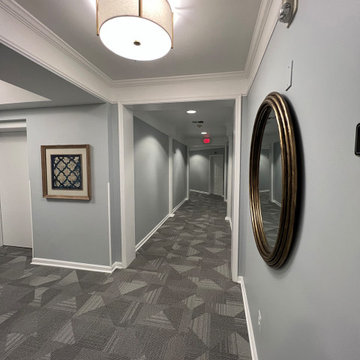
Ejemplo de recibidores y pasillos actuales de tamaño medio con paredes azules, moqueta, suelo gris y bandeja

One special high-functioning feature to this home was to incorporate a mudroom. This creates functionality for storage and the sort of essential items needed when you are in and out of the house or need a place to put your companies belongings.
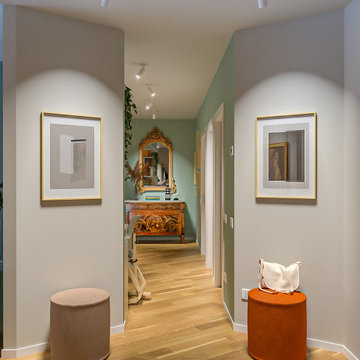
Liadesign
Imagen de recibidores y pasillos contemporáneos de tamaño medio con paredes verdes, suelo de madera clara, bandeja y papel pintado
Imagen de recibidores y pasillos contemporáneos de tamaño medio con paredes verdes, suelo de madera clara, bandeja y papel pintado
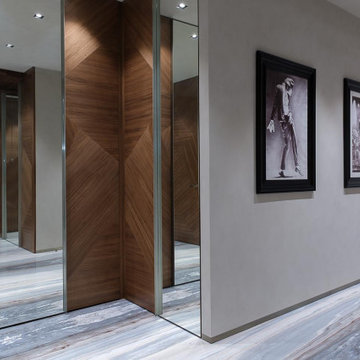
Foto de recibidores y pasillos grandes con paredes grises, suelo de mármol, suelo multicolor y bandeja

Balboa Oak Hardwood– The Alta Vista Hardwood Flooring is a return to vintage European Design. These beautiful classic and refined floors are crafted out of French White Oak, a premier hardwood species that has been used for everything from flooring to shipbuilding over the centuries due to its stability.

Imagen de recibidores y pasillos actuales grandes con paredes blancas, suelo de madera clara, suelo multicolor, bandeja y boiserie

Foto de recibidores y pasillos contemporáneos de tamaño medio con paredes beige, suelo de baldosas de porcelana, suelo beige, bandeja y iluminación

Коридор - Покраска стен краской с последующим покрытием лаком - квартира в ЖК ВТБ Арена Парк
Modelo de recibidores y pasillos bohemios de tamaño medio con paredes multicolor, suelo de madera en tonos medios, suelo marrón, bandeja y boiserie
Modelo de recibidores y pasillos bohemios de tamaño medio con paredes multicolor, suelo de madera en tonos medios, suelo marrón, bandeja y boiserie
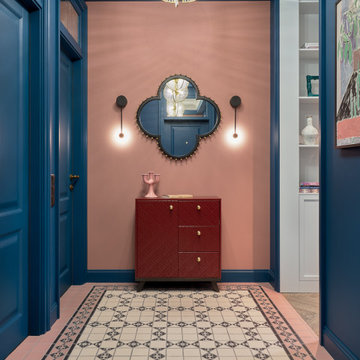
Ejemplo de recibidores y pasillos contemporáneos con paredes azules, suelo beige y bandeja
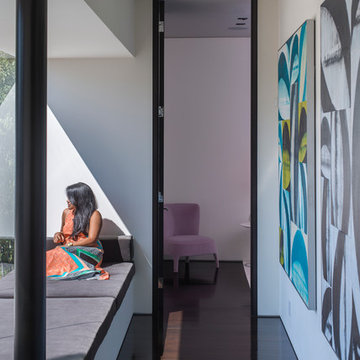
Laurel Way Beverly Hills modern home hallway with window seat and art gallery
Diseño de recibidores y pasillos minimalistas extra grandes con paredes blancas, suelo marrón, bandeja y iluminación
Diseño de recibidores y pasillos minimalistas extra grandes con paredes blancas, suelo marrón, bandeja y iluminación

Dans l'entrée, les dressings ont été retravaillé pour gagner en fonctionnalité. Ils intègrent dorénavant un placard buanderie. Le papier peint apporte de la profondeur et permet de déplacer le regard.

Ejemplo de recibidores y pasillos de estilo de casa de campo extra grandes con paredes blancas, suelo de madera clara, suelo marrón, bandeja y panelado
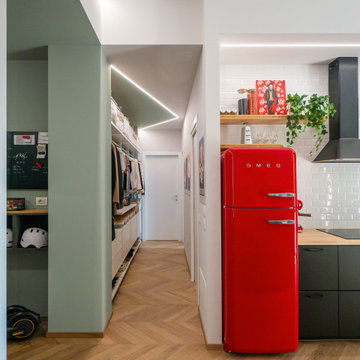
Liadesign
Foto de recibidores y pasillos industriales de tamaño medio con suelo de madera clara, bandeja y paredes grises
Foto de recibidores y pasillos industriales de tamaño medio con suelo de madera clara, bandeja y paredes grises
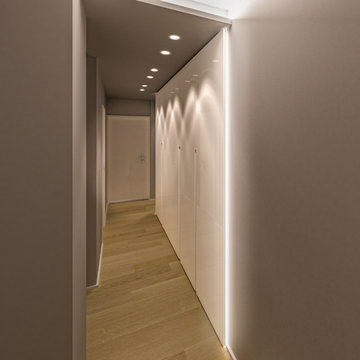
un lungo corridoio a servizio della zona notte, un controsoffitto contenente faretti e strip led, le pareti grigie fanno da cornice ad un armadio guardaroba, di colore bianco, messo ulteriormente in risalto da due strisce led poste in verticale.
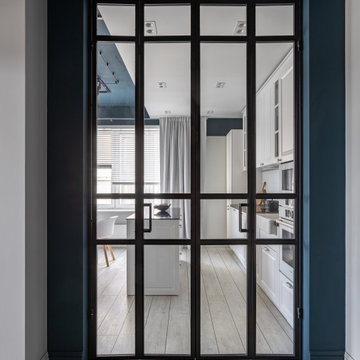
Между гостиной и коридором расширили проем для стеклянной перегородки, впустили свет в прихожую. На полу кварцвиниловое покрытие moduleo с декоративной вставкой – так мы сымитировали доску.
Отошли от привычного приема: темный пол и светлый потолок и сделали наоборот - светлый пол и темный потолок. Так визуально потолок увели в бесконечность
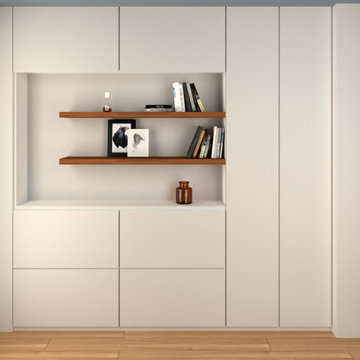
Abbiamo progettato dei mobili su misura per l'ingresso per sfruttare al massimo le due nicchie presenti a sinistra e a destra nella prima parte di corridoio
A destra troveranno spazio una scarpiera, un grande specchio semicircolare e un pensile alto che integra la funzione contenitiva e quella di appenderia per giacche e cappotti.
A sinistra un mobile con diversi vani nella parte basssa che fungeranno da scarpiera, altri vani contenitori e al centro un vano a giorno con due mensole in noce. Questo vano aperto permetterà di lasciare accessibili il citofono, il contatore e i pulsanti vicini alla porta di ingresso.
Il soffitto e la parete di fondo verranno tinteggiati con un blu avio/carta da zucchero per creare un contrasto col bianco e far percepire alla vista un corridoio più largo e più corto
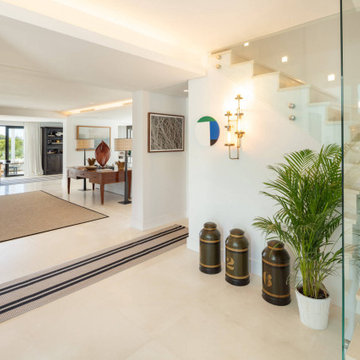
Ejemplo de recibidores y pasillos nórdicos grandes con paredes blancas, suelo de mármol, suelo beige y bandeja
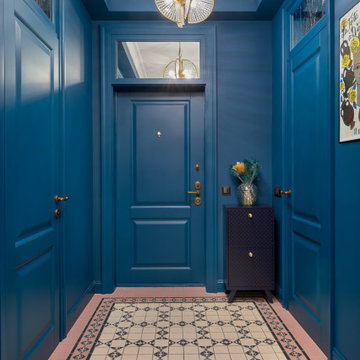
Modelo de recibidores y pasillos actuales con paredes azules, suelo beige y bandeja
929 ideas para recibidores y pasillos con bandeja
1