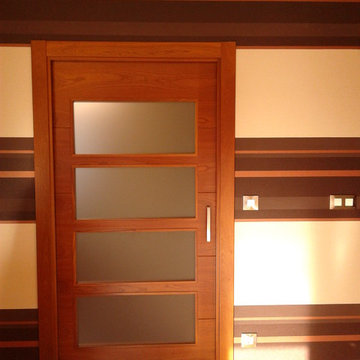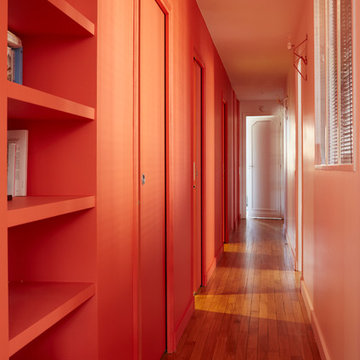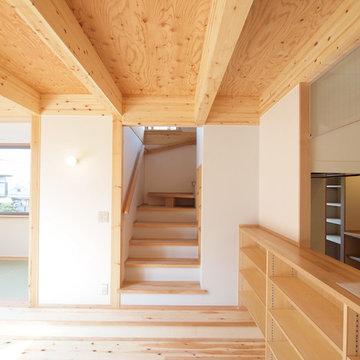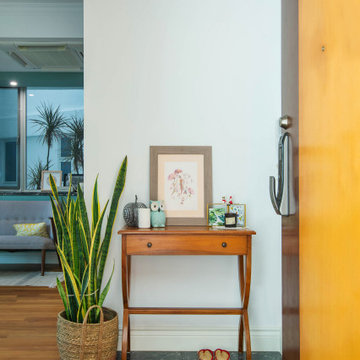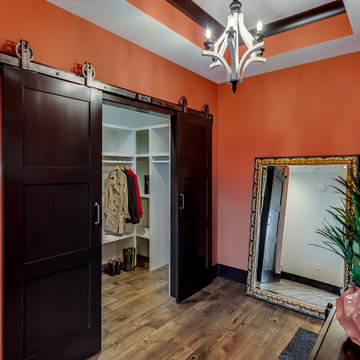299 ideas para recibidores y pasillos clásicos renovados naranjas
Filtrar por
Presupuesto
Ordenar por:Popular hoy
41 - 60 de 299 fotos
Artículo 1 de 3
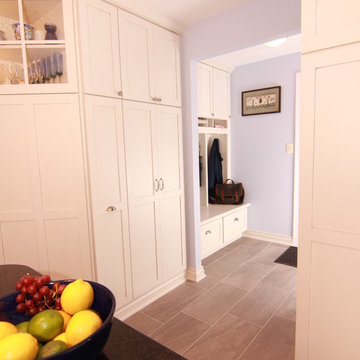
This Phoenixville, PA kitchen remodel is the epitome of smart design. Every nook and cranny were accounted for in this smaller sized kitchen. Custom floor to ceiling cabinetry is fully loaded with thoughtful storage spots, including wall ovens, glass doors, pan racks, and a full-sized book shelf. The bold blue island with carefully detailed corbels is in stark contrast to the white shaker perimeter cabinetry. This well-thought-out detail brings the whole kitchen together. The stainless appliances are showcased by the simple style and trim work through the rest of the room. Horizontal deco tiles “frame” the range area to make the space seem larger. This design makes the most of the space while still fulfilling the homeowner’s transitional kitchen dreams.
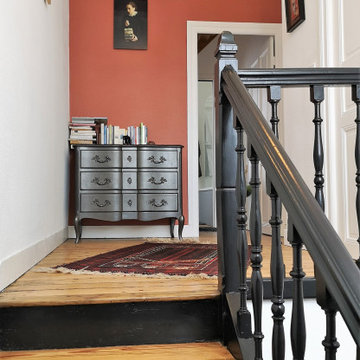
Imagen de recibidores y pasillos tradicionales renovados de tamaño medio con suelo de madera clara, suelo marrón y madera
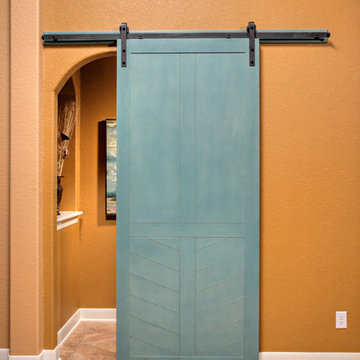
A sliding barn door is a great option to close off the hallway from a family room into the bedrooms. Not only does it help control the noise level for the bedrooms, but the barn door becomes a focal point in the hallway.
Barn Door is the Robinhood Design in Caribbean Teal
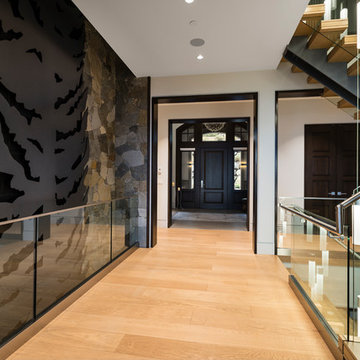
For a family that loves hosting large gatherings, this expansive home is a dream; boasting two unique entertaining spaces, each expanding onto outdoor-living areas, that capture its magnificent views. The sheer size of the home allows for various ‘experiences’; from a rec room perfect for hosting game day and an eat-in wine room escape on the lower-level, to a calming 2-story family greatroom on the main. Floors are connected by freestanding stairs, framing a custom cascading-pendant light, backed by a stone accent wall, and facing a 3-story waterfall. A custom metal art installation, templated from a cherished tree on the property, both brings nature inside and showcases the immense vertical volume of the house.
Photography: Paul Grdina
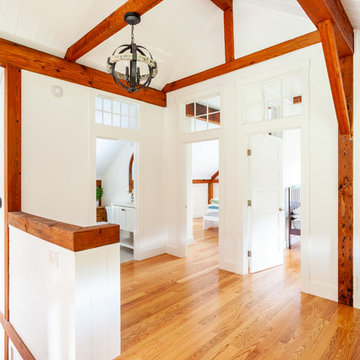
Second floor stair landing and hallway.
Ejemplo de recibidores y pasillos tradicionales renovados de tamaño medio con paredes blancas y suelo de madera en tonos medios
Ejemplo de recibidores y pasillos tradicionales renovados de tamaño medio con paredes blancas y suelo de madera en tonos medios
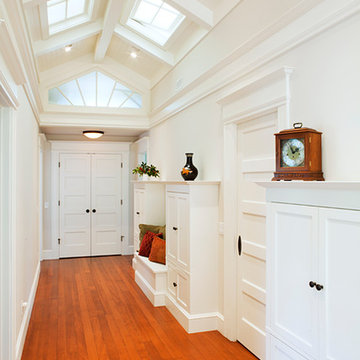
Modelo de recibidores y pasillos clásicos renovados grandes con paredes blancas, suelo de madera en tonos medios y suelo marrón
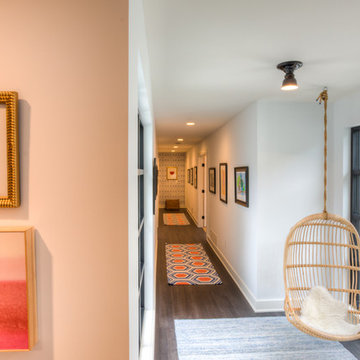
Modern Edge Studios
Imagen de recibidores y pasillos clásicos renovados con iluminación
Imagen de recibidores y pasillos clásicos renovados con iluminación
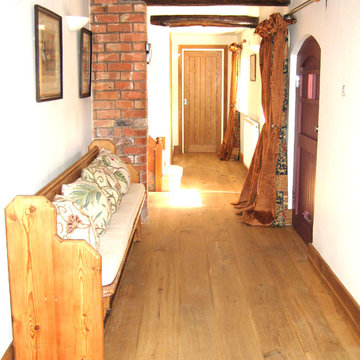
Richard Bond
Foto de recibidores y pasillos tradicionales renovados de tamaño medio con paredes beige y suelo de madera en tonos medios
Foto de recibidores y pasillos tradicionales renovados de tamaño medio con paredes beige y suelo de madera en tonos medios
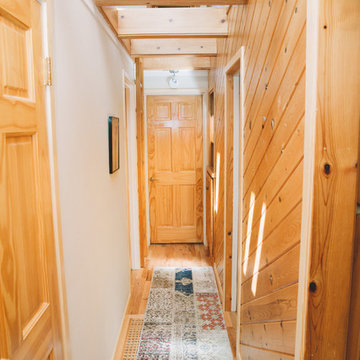
Diagonal pine boards provide interest in this hallway, leading you towards the bedrooms. Opening the ceiling up and wrapping the rafters in Pine provides interest and allows for natural light to come through overhead skylights and into the spaces below.
David Cho Photography
www.DavidChoPhotography

Creating a bridge between buildings at The Sea Ranch is an unusual undertaking. Though several residential, elevated walkways and a couple of residential bridges do exist, in general, the design elements of The Sea Ranch favor smaller, separate buildings. However, to make all of these buildings work for the owners and their pets, they really needed a bridge. Early on David Moulton AIA consulted The Sea Ranch Design Review Committee on their receptiveness to this project. Many different ideas were discussed with the Design Committee but ultimately, given the strong need for the bridge, they asked that it be designed in a way that expressed the organic nature of the landscape. There was strong opposition to creating a straight, longitudinal structure. Soon it became apparent that a central tower sporting a small viewing deck and screened window seat provided the owners with key wildlife viewing spots and gave the bridge a central structural point from which the adjacent, angled arms could reach west between the trees to the main house and east between the trees to the new master suite. The result is a precise and carefully designed expression of the landscape: an enclosed bridge elevated above wildlife paths and woven within inches of towering redwood trees.
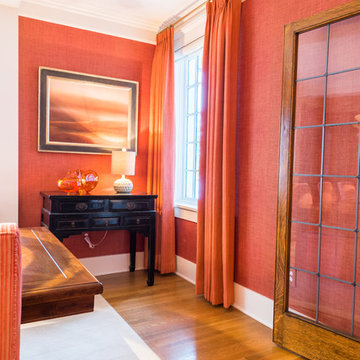
We all love a traditional home but we love it even more with a pop of color. Custom shades and draperies by Fabric Works in Spokane Washington. Room Design by Cinda Scadden from Portland Oregon.
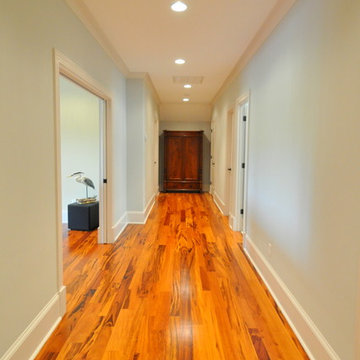
Diseño de recibidores y pasillos clásicos renovados grandes con paredes azules y suelo de madera en tonos medios
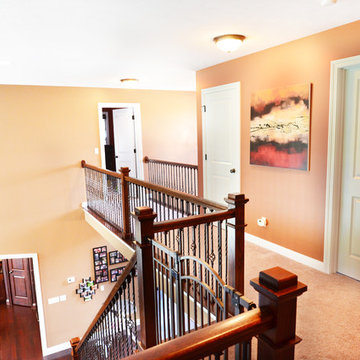
This open upstairs hallway lets in loads of natural light and allows for easy communication with family.
Diseño de recibidores y pasillos clásicos renovados de tamaño medio con paredes marrones, moqueta y iluminación
Diseño de recibidores y pasillos clásicos renovados de tamaño medio con paredes marrones, moqueta y iluminación
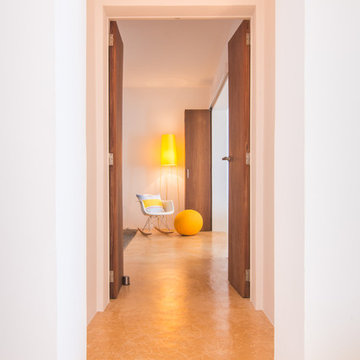
Imagen de recibidores y pasillos clásicos renovados de tamaño medio con paredes blancas
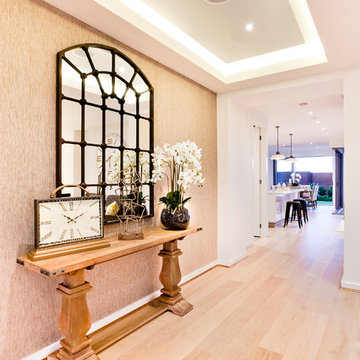
Hall de entrada de grandes dimensiones con aspecto acogedor y techo a doble atura e iluminación Led
Foto de recibidores y pasillos tradicionales renovados grandes con paredes beige, suelo de madera clara y suelo marrón
Foto de recibidores y pasillos tradicionales renovados grandes con paredes beige, suelo de madera clara y suelo marrón
299 ideas para recibidores y pasillos clásicos renovados naranjas
3
