41 ideas para recibidores y pasillos clásicos renovados con suelo de madera pintada
Filtrar por
Presupuesto
Ordenar por:Popular hoy
21 - 40 de 41 fotos
Artículo 1 de 3
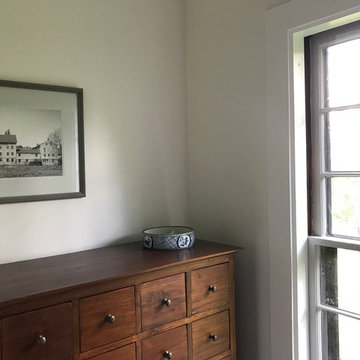
The new owners of this house in Harvard, Massachusetts loved its location and authentic Shaker characteristics, but weren’t fans of its curious layout. A dated first-floor full bathroom could only be accessed by going up a few steps to a landing, opening the bathroom door and then going down the same number of steps to enter the room. The dark kitchen faced the driveway to the north, rather than the bucolic backyard fields to the south. The dining space felt more like an enlarged hall and could only comfortably seat four. Upstairs, a den/office had a woefully low ceiling; the master bedroom had limited storage, and a sad full bathroom featured a cramped shower.
KHS proposed a number of changes to create an updated home where the owners could enjoy cooking, entertaining, and being connected to the outdoors from the first-floor living spaces, while also experiencing more inviting and more functional private spaces upstairs.
On the first floor, the primary change was to capture space that had been part of an upper-level screen porch and convert it to interior space. To make the interior expansion seamless, we raised the floor of the area that had been the upper-level porch, so it aligns with the main living level, and made sure there would be no soffits in the planes of the walls we removed. We also raised the floor of the remaining lower-level porch to reduce the number of steps required to circulate from it to the newly expanded interior. New patio door systems now fill the arched openings that used to be infilled with screen. The exterior interventions (which also included some new casement windows in the dining area) were designed to be subtle, while affording significant improvements on the interior. Additionally, the first-floor bathroom was reconfigured, shifting one of its walls to widen the dining space, and moving the entrance to the bathroom from the stair landing to the kitchen instead.
These changes (which involved significant structural interventions) resulted in a much more open space to accommodate a new kitchen with a view of the lush backyard and a new dining space defined by a new built-in banquette that comfortably seats six, and -- with the addition of a table extension -- up to eight people.
Upstairs in the den/office, replacing the low, board ceiling with a raised, plaster, tray ceiling that springs from above the original board-finish walls – newly painted a light color -- created a much more inviting, bright, and expansive space. Re-configuring the master bath to accommodate a larger shower and adding built-in storage cabinets in the master bedroom improved comfort and function. A new whole-house color palette rounds out the improvements.
Photos by Katie Hutchison
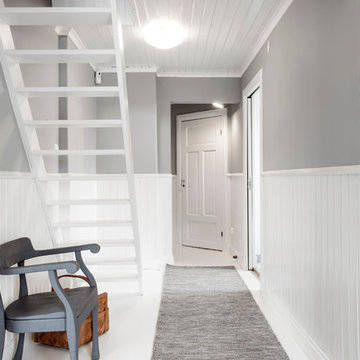
Anders Bergstedt
Diseño de recibidores y pasillos clásicos renovados de tamaño medio con paredes blancas, suelo de madera pintada y suelo blanco
Diseño de recibidores y pasillos clásicos renovados de tamaño medio con paredes blancas, suelo de madera pintada y suelo blanco
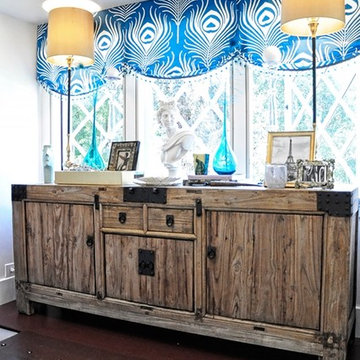
Pasadena Showcase House of Design 2014.
Roman Sebek Photography
Upstairs hall & Back Staircase
L2 Interiors turned this boring hallway into a hallway that guest and home owners gather to enjoy. From blank white walls to colorful window treatment and a Chinese antique console L2 interior made this space alive. With textures and great accessories who wouldn't want to walk through?
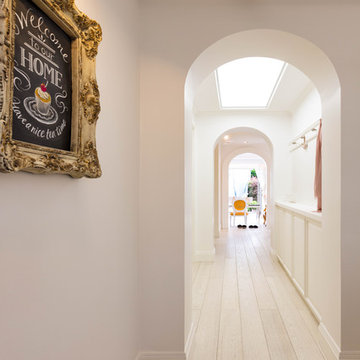
Imagen de recibidores y pasillos clásicos renovados con paredes blancas, suelo de madera pintada y suelo blanco
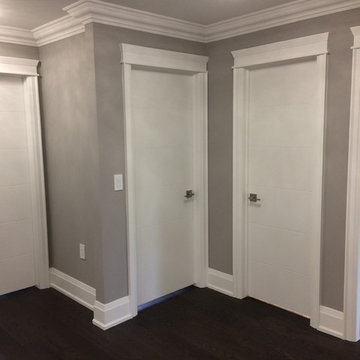
A beautiful choice of contemporary casing and architraves. 5 panel doors accompanied by 6-1/2" Milan crown molding.
Diseño de recibidores y pasillos clásicos renovados de tamaño medio con paredes grises, suelo de madera pintada y suelo marrón
Diseño de recibidores y pasillos clásicos renovados de tamaño medio con paredes grises, suelo de madera pintada y suelo marrón
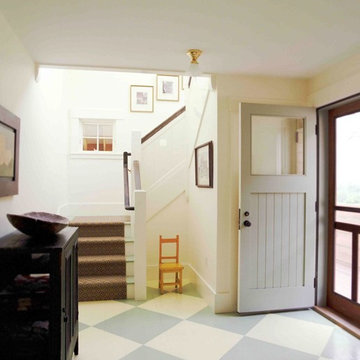
Photography: Charles R Myer
Foto de recibidores y pasillos tradicionales renovados con suelo de madera pintada
Foto de recibidores y pasillos tradicionales renovados con suelo de madera pintada
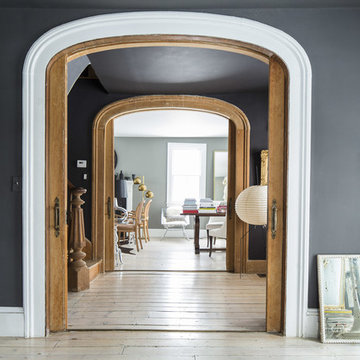
Julie Bidwell
Ejemplo de recibidores y pasillos tradicionales renovados con paredes negras y suelo de madera pintada
Ejemplo de recibidores y pasillos tradicionales renovados con paredes negras y suelo de madera pintada
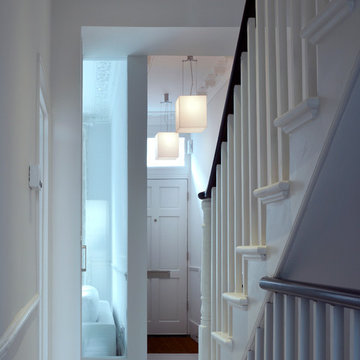
Diseño de recibidores y pasillos tradicionales renovados de tamaño medio con paredes blancas y suelo de madera pintada
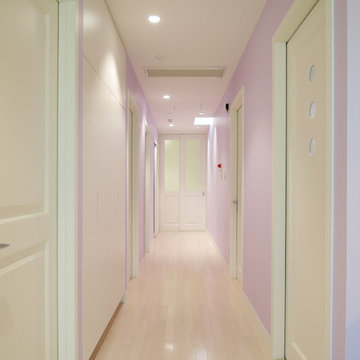
モダンエレガントなお家 カラーが楽しいインテリア
Imagen de recibidores y pasillos clásicos renovados con paredes púrpuras, suelo de madera pintada y suelo beige
Imagen de recibidores y pasillos clásicos renovados con paredes púrpuras, suelo de madera pintada y suelo beige
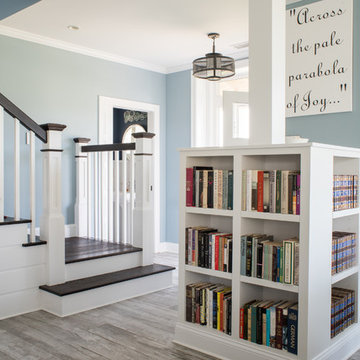
C.A. Smith Photography
Imagen de recibidores y pasillos tradicionales renovados con paredes azules y suelo de madera pintada
Imagen de recibidores y pasillos tradicionales renovados con paredes azules y suelo de madera pintada
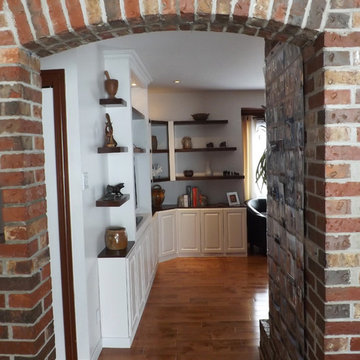
Modelo de recibidores y pasillos tradicionales renovados de tamaño medio con paredes blancas, suelo de madera pintada y suelo marrón
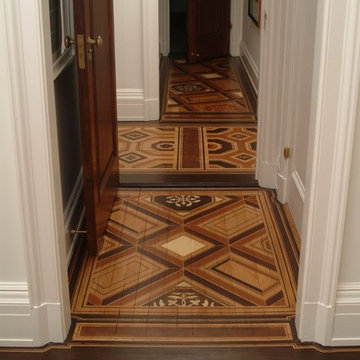
Modelo de recibidores y pasillos tradicionales renovados grandes con paredes azules, suelo de madera pintada y suelo marrón
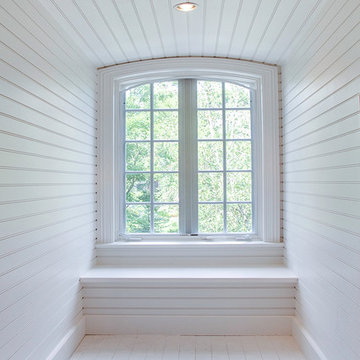
Modelo de recibidores y pasillos tradicionales renovados grandes con paredes blancas y suelo de madera pintada
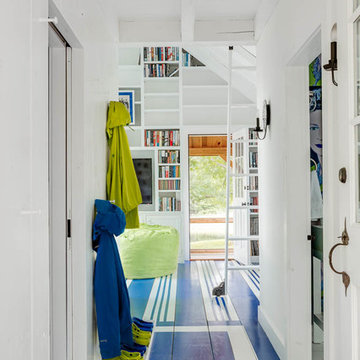
Entry hall to a small lakeside bunkhouse.
Photo: Greg Premru
Ejemplo de recibidores y pasillos tradicionales renovados pequeños con paredes blancas, suelo de madera pintada y suelo azul
Ejemplo de recibidores y pasillos tradicionales renovados pequeños con paredes blancas, suelo de madera pintada y suelo azul
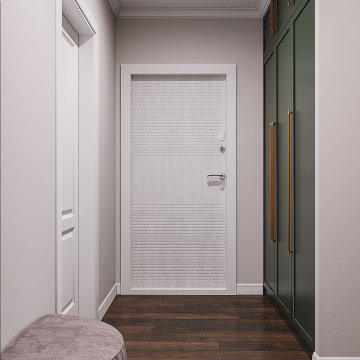
Diseño de recibidores y pasillos clásicos renovados con paredes rosas, suelo de madera pintada y suelo marrón
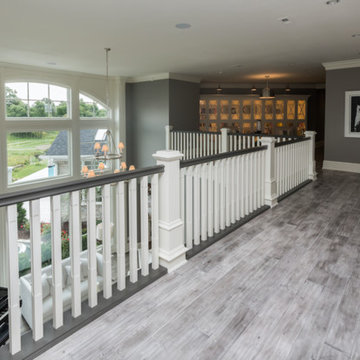
Imagen de recibidores y pasillos tradicionales renovados de tamaño medio con paredes grises, suelo de madera pintada y suelo gris
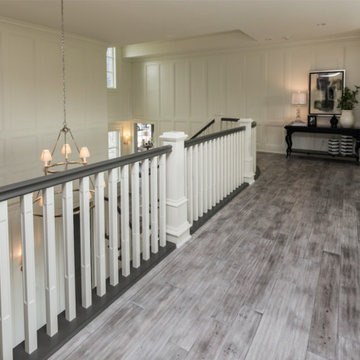
Modelo de recibidores y pasillos tradicionales renovados de tamaño medio con paredes grises y suelo de madera pintada
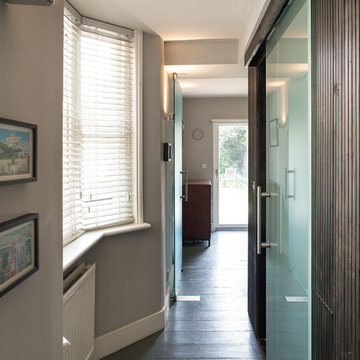
Peter Landers
Imagen de recibidores y pasillos clásicos renovados pequeños con paredes grises, suelo de madera pintada y suelo gris
Imagen de recibidores y pasillos clásicos renovados pequeños con paredes grises, suelo de madera pintada y suelo gris
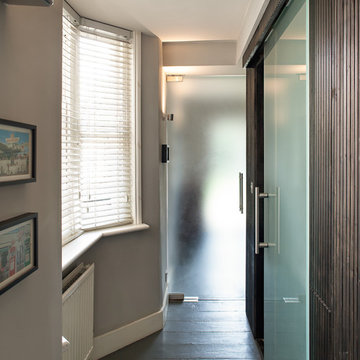
Peter Landers
Modelo de recibidores y pasillos tradicionales renovados pequeños con paredes grises, suelo de madera pintada y suelo gris
Modelo de recibidores y pasillos tradicionales renovados pequeños con paredes grises, suelo de madera pintada y suelo gris
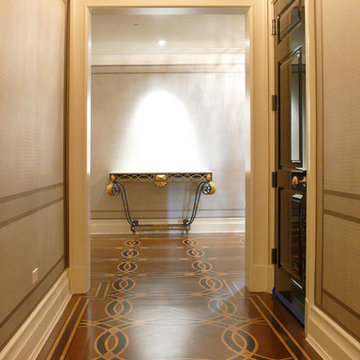
Entry Foyer painted wood floor, with faux inlaid mahogany and ebony wood in interlocking circle pattern. Interior design by John Douglas Eason. Photo: Christianson Lee Studios
41 ideas para recibidores y pasillos clásicos renovados con suelo de madera pintada
2