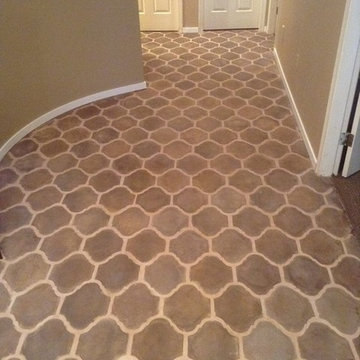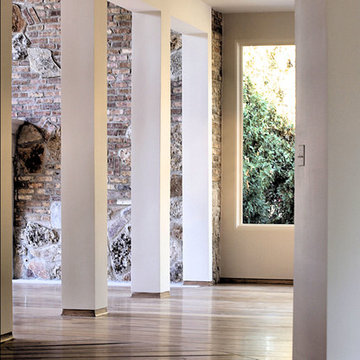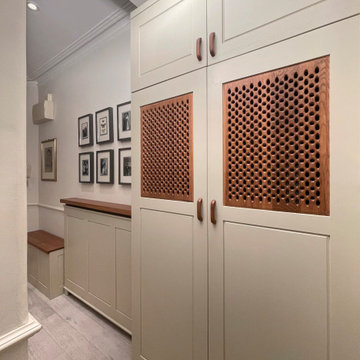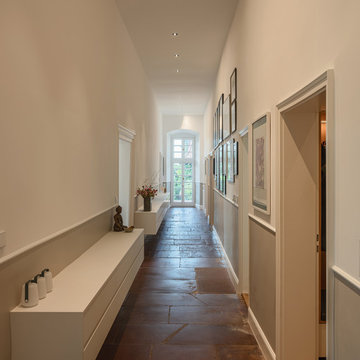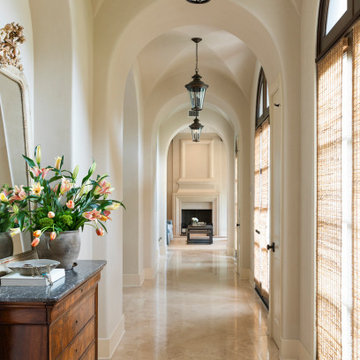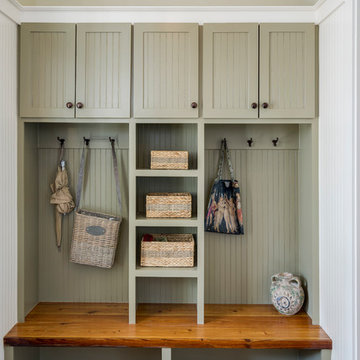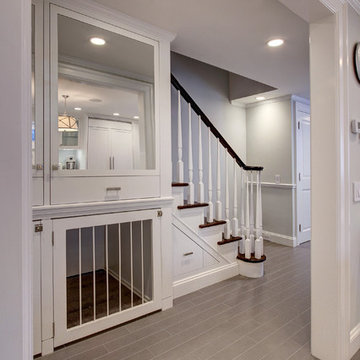18.755 ideas para recibidores y pasillos clásicos marrones
Filtrar por
Presupuesto
Ordenar por:Popular hoy
121 - 140 de 18.755 fotos
Artículo 1 de 3
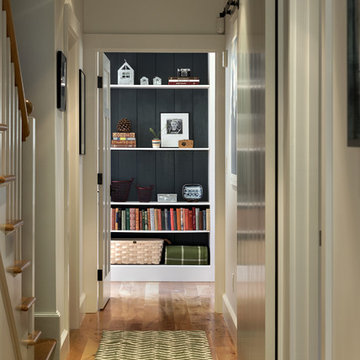
photography by Rob Karosis
Modelo de recibidores y pasillos tradicionales de tamaño medio con paredes blancas y suelo de madera en tonos medios
Modelo de recibidores y pasillos tradicionales de tamaño medio con paredes blancas y suelo de madera en tonos medios
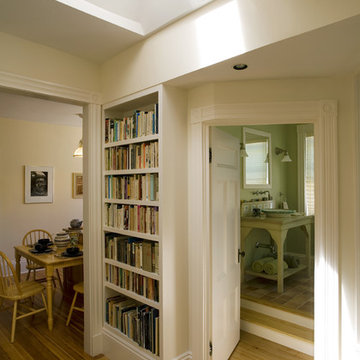
Smart storage maximizes the function of this hallway while a skylight brings in plenty of natural light.
Imagen de recibidores y pasillos clásicos con paredes beige, suelo de madera en tonos medios y suelo amarillo
Imagen de recibidores y pasillos clásicos con paredes beige, suelo de madera en tonos medios y suelo amarillo
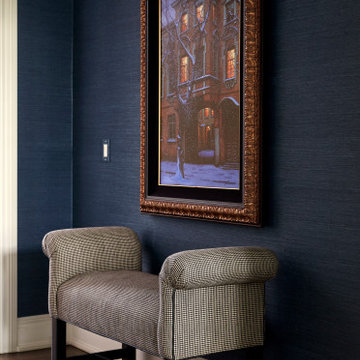
Hallway
Imagen de recibidores y pasillos clásicos con paredes azules, suelo de madera en tonos medios, suelo marrón y papel pintado
Imagen de recibidores y pasillos clásicos con paredes azules, suelo de madera en tonos medios, suelo marrón y papel pintado
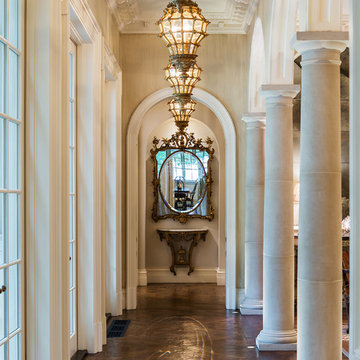
Ejemplo de recibidores y pasillos clásicos con paredes beige, suelo de madera oscura y suelo marrón
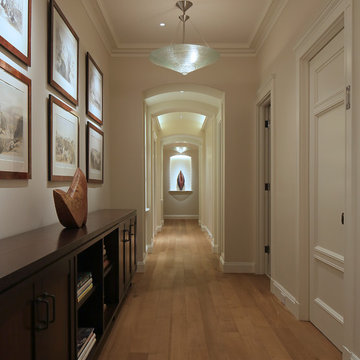
Susan Fisher Plotner/Susan Fisher Photography
Ejemplo de recibidores y pasillos clásicos con paredes beige y suelo de madera clara
Ejemplo de recibidores y pasillos clásicos con paredes beige y suelo de madera clara
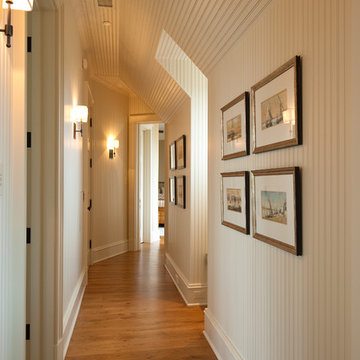
Bedroom Hallway with Painted Wood Bead Board Walls and Ceiling and Wall Sconces
Imagen de recibidores y pasillos tradicionales de tamaño medio con paredes blancas y suelo de madera en tonos medios
Imagen de recibidores y pasillos tradicionales de tamaño medio con paredes blancas y suelo de madera en tonos medios
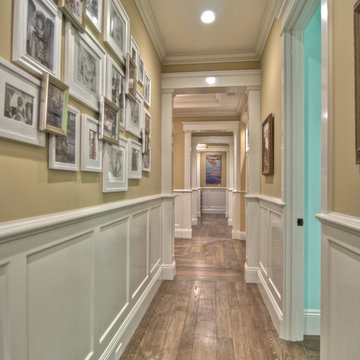
Detailed finished carpentry and distressed wood flooring make this hallway a beautiful place to get from room to room. Recessed lighting makes the space light and bright.
Construction By
Spinnaker Development
428 32nd St
Newport Beach, CA. 92663
Phone: 949-544-5801

Resting upon a 120-acre rural hillside, this 17,500 square-foot residence has unencumbered mountain views to the east, south and west. The exterior design palette for the public side is a more formal Tudor style of architecture, including intricate brick detailing; while the materials for the private side tend toward a more casual mountain-home style of architecture with a natural stone base and hand-cut wood siding.
Primary living spaces and the master bedroom suite, are located on the main level, with guest accommodations on the upper floor of the main house and upper floor of the garage. The interior material palette was carefully chosen to match the stunning collection of antique furniture and artifacts, gathered from around the country. From the elegant kitchen to the cozy screened porch, this residence captures the beauty of the White Mountains and embodies classic New Hampshire living.
Photographer: Joseph St. Pierre
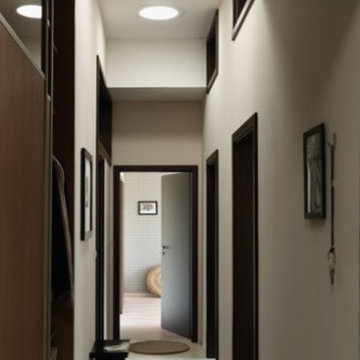
With either a low-profile or a pitched flashing, a SUN TUNNEL skylight blends well with any roof line or architectural design.
Photo Courtesy of VELUX
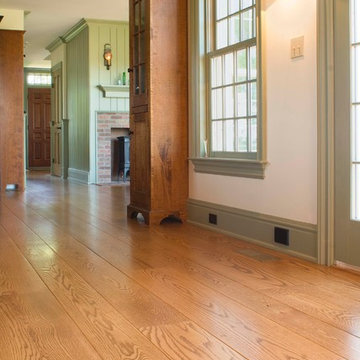
This new old home in Norwich, Connecticut features sustainably harvested and locally grown wide plank Northern Red Oak flooring throughout. Such wide and long boards bring a sense of history to the home. Available in plank widths up to 12 inches wide and plank lengths of 10+ feet . Made in the USA and available mill-direct from www.hullforest.com. 1-800-028-9602. Nationwide shipping.
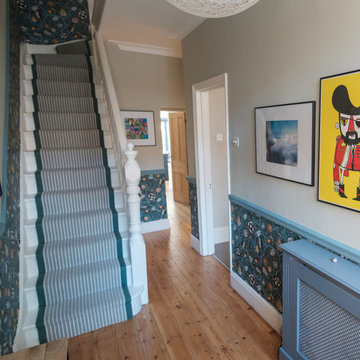
Opening the front door, visitors are greeted by a beautiful bespoke runner, incorporating Crucial Trading's brilliant Harbour in Calm Breeze. This very contemporary look is finished with a matching sage green linen taped edge.
On the upper floors, the stairs and landing have been finished in a more traditional wool loop carpet from Hammer, providing a warm and comfortable living and sleeping area for the family.
This
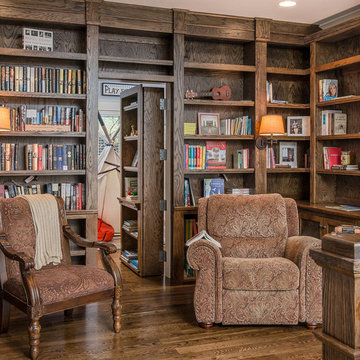
Imagen de recibidores y pasillos clásicos con suelo de madera oscura, suelo marrón y iluminación
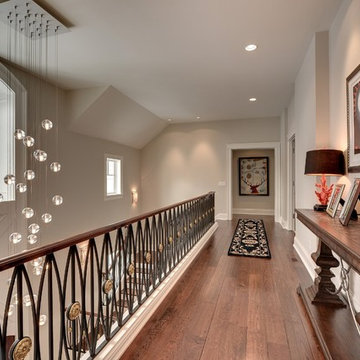
Mike McCaw - Spacecrafting / Architectural Photography
Ejemplo de recibidores y pasillos tradicionales con paredes blancas y suelo de madera oscura
Ejemplo de recibidores y pasillos tradicionales con paredes blancas y suelo de madera oscura
18.755 ideas para recibidores y pasillos clásicos marrones
7
