3.370 ideas para recibidores y pasillos blancos con suelo marrón
Filtrar por
Presupuesto
Ordenar por:Popular hoy
161 - 180 de 3370 fotos
Artículo 1 de 3
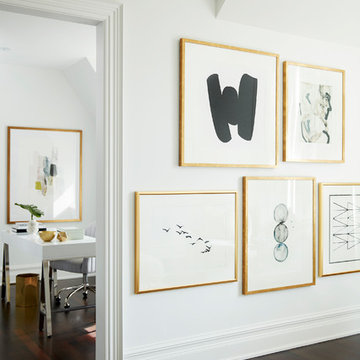
Photo ©Kim Jeffery
Imagen de recibidores y pasillos tradicionales renovados extra grandes con paredes blancas, suelo de madera oscura y suelo marrón
Imagen de recibidores y pasillos tradicionales renovados extra grandes con paredes blancas, suelo de madera oscura y suelo marrón
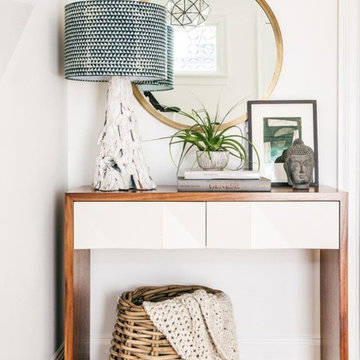
A espacios pequeños, ¡grandes ideas!
⇢ Si tu #recibidor es pequeño, también puedes (y debes) decorarlo. Te traemos 5 trucos con los que triunfar y crear un espacio acogedor y que invite a entrar.
¿Tomas nota? ➢➢ http://bit.ly/2O6y9MP
#DecorLovers #Decoración #Interiores #DecoTIPS
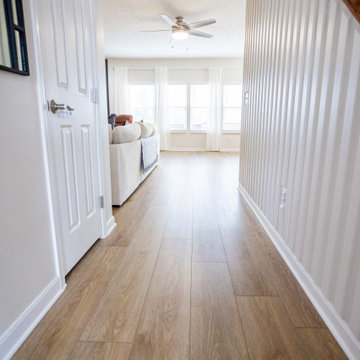
Refined yet natural. A white wire-brush gives the natural wood tone a distinct depth, lending it to a variety of spaces.
Imagen de recibidores y pasillos modernos de tamaño medio con paredes blancas, suelo vinílico, suelo marrón y panelado
Imagen de recibidores y pasillos modernos de tamaño medio con paredes blancas, suelo vinílico, suelo marrón y panelado
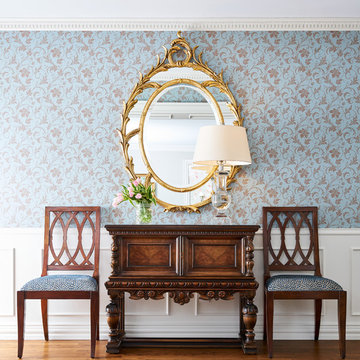
The carved antique cabinet is a cherished family heirloom. We combined it with lighter but still traditional elements to create a welcoming Entry for this gracious family.
Stephen Karlisch, Photographer
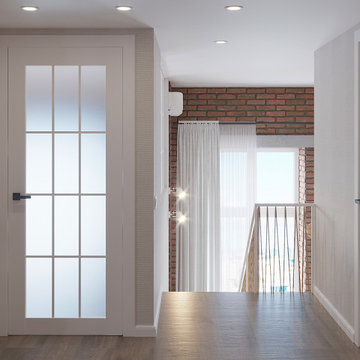
Diseño de recibidores y pasillos vintage pequeños con paredes beige, suelo vinílico, suelo marrón y papel pintado
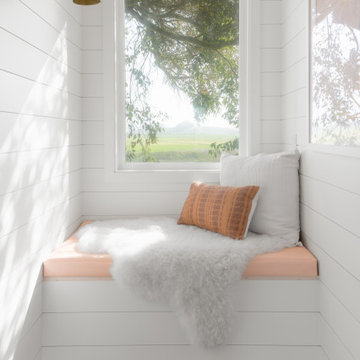
The owners of this beachfront retreat wanted a whole-home remodel. They were looking to revitalize their three-story vacation home with an exterior inspired by Japanese woodcraft and an interior the evokes Scandinavian simplicity. Now, the open kitchen and living room offer an energetic space for the family to congregate while enjoying a 360 degree coastal views.
Built-in bunkbeds for six ensure there’s enough sleeping space for visitors, while the outdoor shower makes it easy for beachgoers to rinse off before hitting the deckside hot tub. It was a joy to help make this vision a reality!
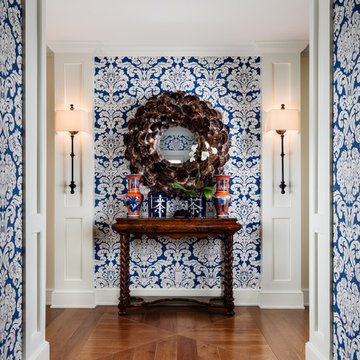
Vibrant blue and white wallpaper adds a sense of liveliness to this entry hall, while a stunning custom mirror above a rich, mahogany console table provides a visual focal point. 7 inch walnut wood planked floors tie this whimsical take on an updated coastal home together.
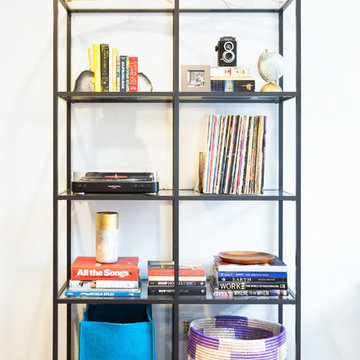
Daniel Blue Architectural Photography
Modelo de recibidores y pasillos actuales pequeños con paredes blancas, suelo de madera en tonos medios y suelo marrón
Modelo de recibidores y pasillos actuales pequeños con paredes blancas, suelo de madera en tonos medios y suelo marrón
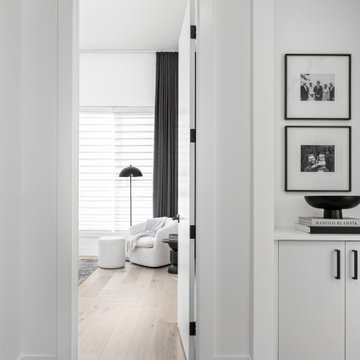
New build dreams always require a clear design vision and this 3,650 sf home exemplifies that. Our clients desired a stylish, modern aesthetic with timeless elements to create balance throughout their home. With our clients intention in mind, we achieved an open concept floor plan complimented by an eye-catching open riser staircase. Custom designed features are showcased throughout, combined with glass and stone elements, subtle wood tones, and hand selected finishes.
The entire home was designed with purpose and styled with carefully curated furnishings and decor that ties these complimenting elements together to achieve the end goal. At Avid Interior Design, our goal is to always take a highly conscious, detailed approach with our clients. With that focus for our Altadore project, we were able to create the desirable balance between timeless and modern, to make one more dream come true.
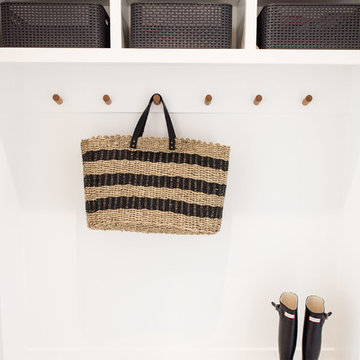
Madeline Harper Photography
Modelo de recibidores y pasillos de estilo de casa de campo de tamaño medio con paredes blancas, suelo de madera clara y suelo marrón
Modelo de recibidores y pasillos de estilo de casa de campo de tamaño medio con paredes blancas, suelo de madera clara y suelo marrón
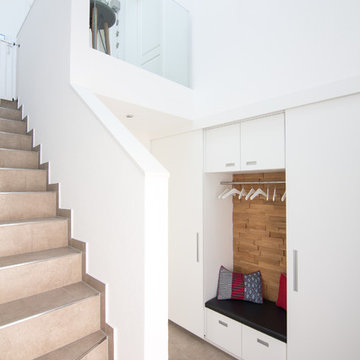
Diseño de recibidores y pasillos contemporáneos pequeños con paredes blancas y suelo marrón
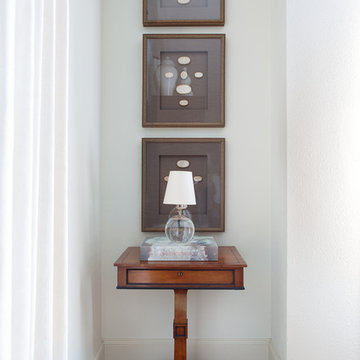
Modelo de recibidores y pasillos contemporáneos pequeños con paredes blancas, suelo de madera en tonos medios, suelo marrón y iluminación
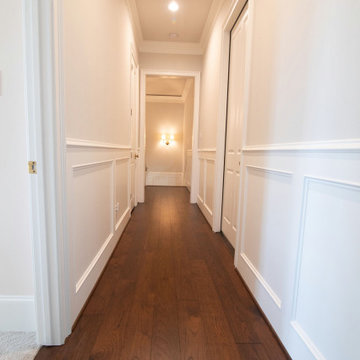
Diseño de recibidores y pasillos tradicionales grandes con paredes blancas, suelo de madera oscura, suelo marrón y boiserie
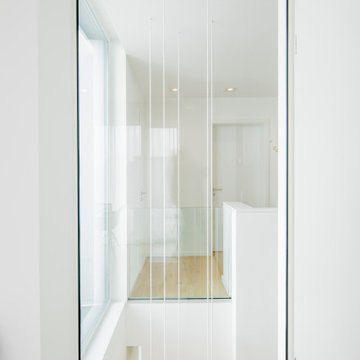
Modelo de recibidores y pasillos actuales de tamaño medio con paredes blancas, suelo de madera en tonos medios y suelo marrón
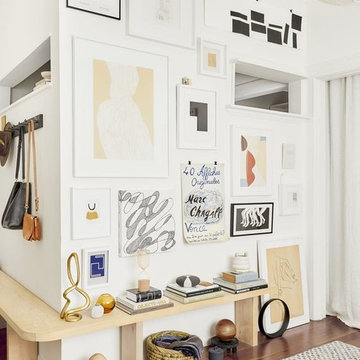
The first inspo pic for Hilah's Dual Office and & Guest Room. She told us she loved neutral tones and wanted lots of art work on her wall, so we thought this would do the trick.
photo credit: Pinterest
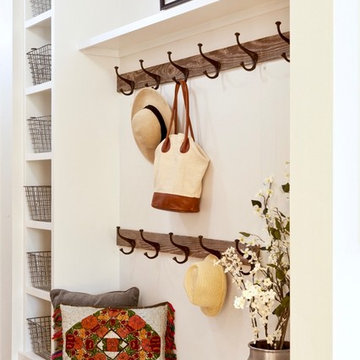
Photo Tim Brown Media
Ejemplo de recibidores y pasillos contemporáneos pequeños con paredes blancas, suelo de madera clara y suelo marrón
Ejemplo de recibidores y pasillos contemporáneos pequeños con paredes blancas, suelo de madera clara y suelo marrón
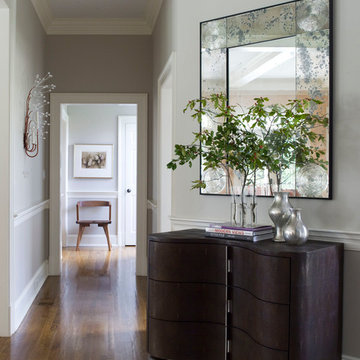
Photographed by John Gruen
Ejemplo de recibidores y pasillos contemporáneos con paredes grises, suelo de madera en tonos medios y suelo marrón
Ejemplo de recibidores y pasillos contemporáneos con paredes grises, suelo de madera en tonos medios y suelo marrón
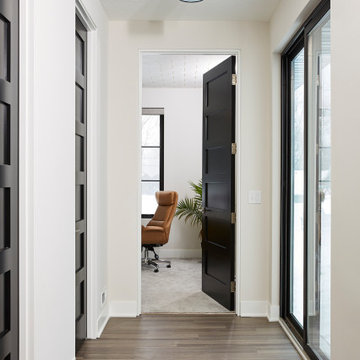
Hall leading to office with beautiful, black 6 panel doors. Notice the patterned wall paper on the ceiling of the office!
Imagen de recibidores y pasillos contemporáneos de tamaño medio con paredes blancas, suelo vinílico, suelo marrón y papel pintado
Imagen de recibidores y pasillos contemporáneos de tamaño medio con paredes blancas, suelo vinílico, suelo marrón y papel pintado

玄関ホールとオープンだった、洗面脱衣室を間仕切り、廊下と分離をしました。
リビングの引戸も取り去って、明るく、効率的な廊下にリノベーションをしました。
Ejemplo de recibidores y pasillos rurales con paredes blancas, suelo de contrachapado, suelo marrón, papel pintado y papel pintado
Ejemplo de recibidores y pasillos rurales con paredes blancas, suelo de contrachapado, suelo marrón, papel pintado y papel pintado
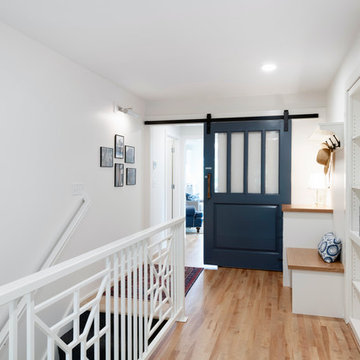
Built by Pillar Homes - Photography by Spacecrafting Photography
Foto de recibidores y pasillos tradicionales pequeños con paredes blancas, suelo de madera clara y suelo marrón
Foto de recibidores y pasillos tradicionales pequeños con paredes blancas, suelo de madera clara y suelo marrón
3.370 ideas para recibidores y pasillos blancos con suelo marrón
9