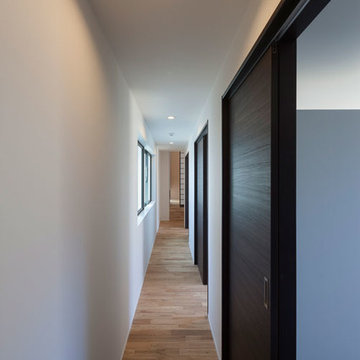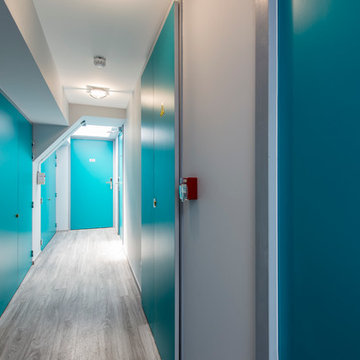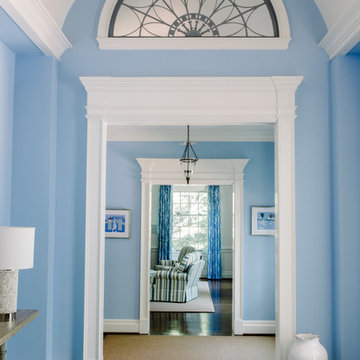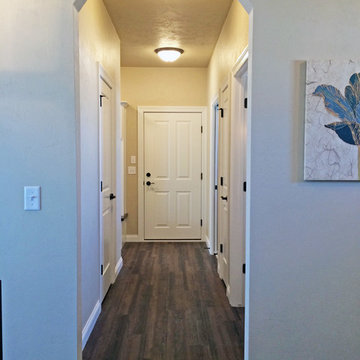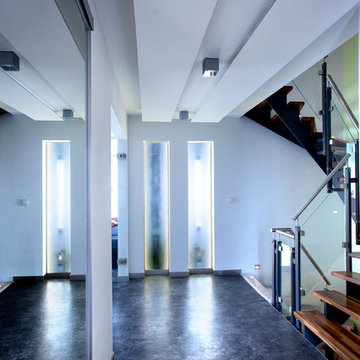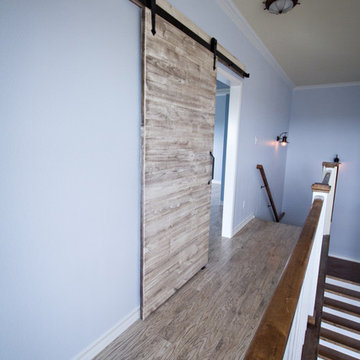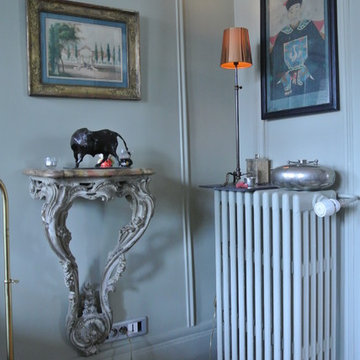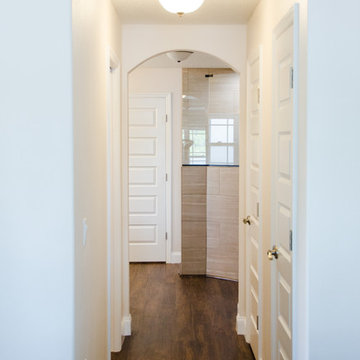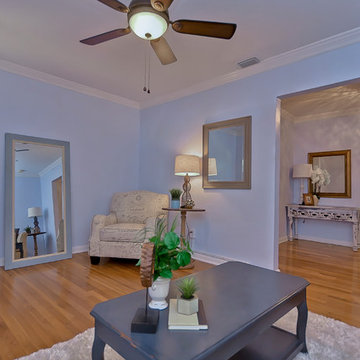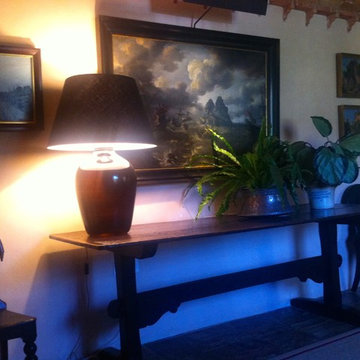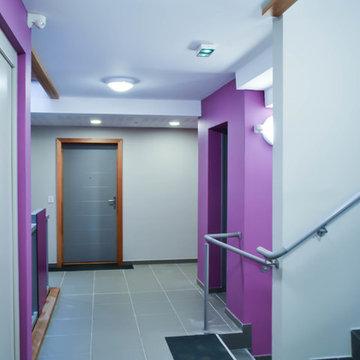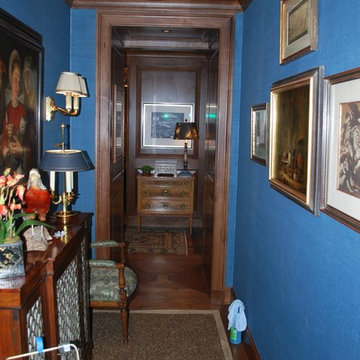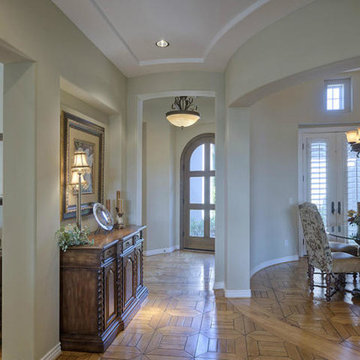187 ideas para recibidores y pasillos azules
Filtrar por
Presupuesto
Ordenar por:Popular hoy
161 - 180 de 187 fotos
Artículo 1 de 3
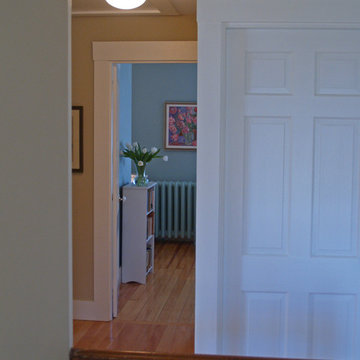
This one and one-half story, in-town, simplified Gothic Revival on Martha’s Vineyard has had a handful of alterations over the years. The latest is the addition of a new shed dormer which we designed to join an existing shed dormer, forming an ell.
The result increased headroom, daylight, and ventilation, greatly improving a bedroom, while creating space for a new full bath and additional closets. The new dormer is nested in the primary roof and fitted with casement windows to match the existing dormer, as if they were built concurrently.
While we were at it, we introduced a new, fresh color palette upstairs and off the first floor main entry hall to highlight the Island locale and to play off the porcelain ceramic and beach glass tile that we chose for the new bath
photo by Katie Hutchison
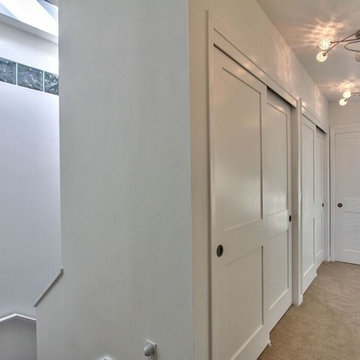
Foto de recibidores y pasillos tradicionales renovados de tamaño medio con paredes grises, moqueta y suelo beige
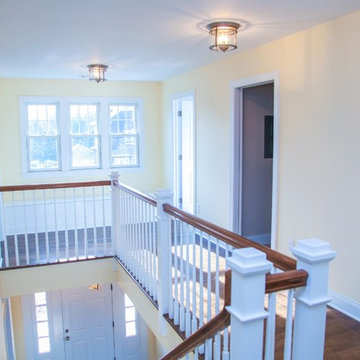
Ejemplo de recibidores y pasillos clásicos de tamaño medio con paredes amarillas y suelo de madera oscura
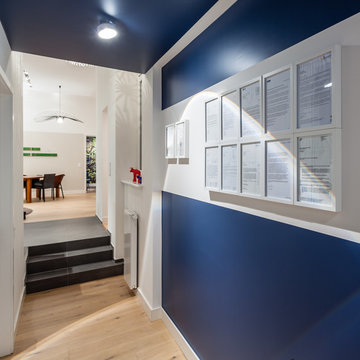
www.kern-fotografie.de, www.galileo-institut.de, www.raumkleid.de
Diseño de recibidores y pasillos contemporáneos de tamaño medio con paredes azules y suelo de madera clara
Diseño de recibidores y pasillos contemporáneos de tamaño medio con paredes azules y suelo de madera clara
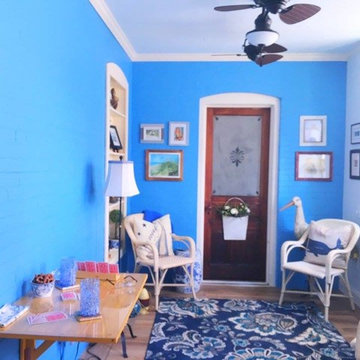
Modelo de recibidores y pasillos costeros de tamaño medio con paredes azules, suelo de madera clara y suelo marrón
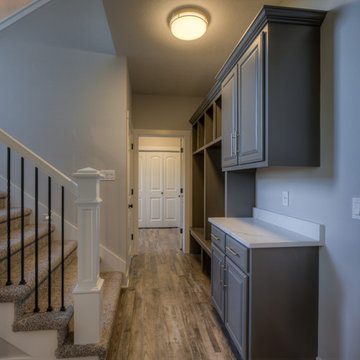
This beautiful, custom 2-story, Winchester home, built for one of the members of our Landmark team, features 4 bedrooms, 3 bathrooms, large main floor laundry, large drop area and staircase in the back of the home. This home is part of our Creative Vision series. Call for more information or this or any of our homes or to set up a meeting to start planning! 402.672.5550 #buildalandmark #winchester #creativevision #customhomes #omahabuilder
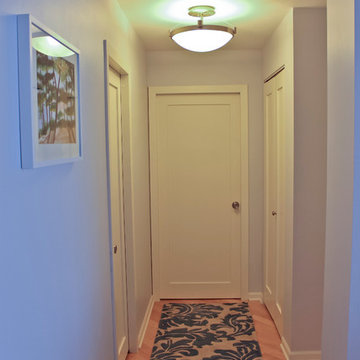
Modelo de recibidores y pasillos costeros de tamaño medio con paredes blancas y suelo de madera clara
187 ideas para recibidores y pasillos azules
9
