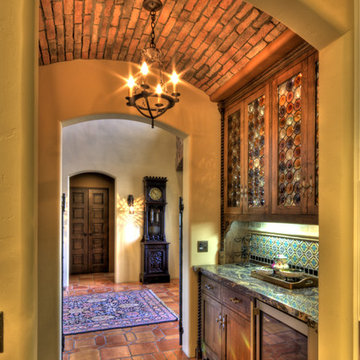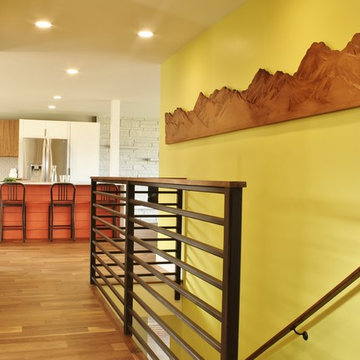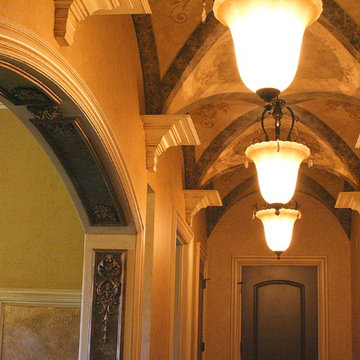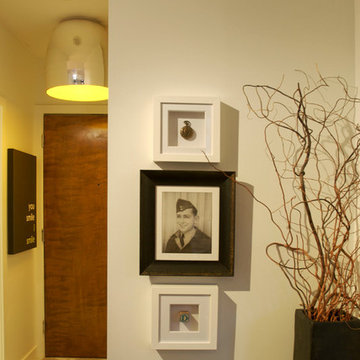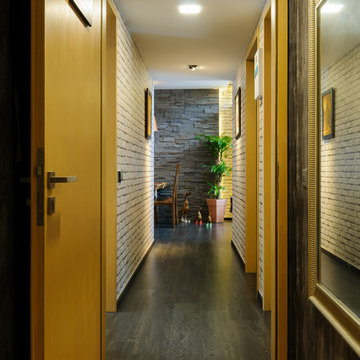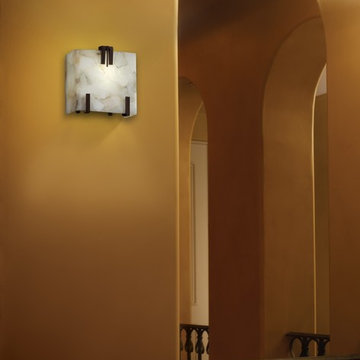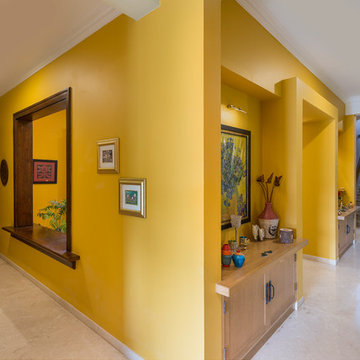2.901 ideas para recibidores y pasillos amarillos
Filtrar por
Presupuesto
Ordenar por:Popular hoy
81 - 100 de 2901 fotos
Artículo 1 de 2
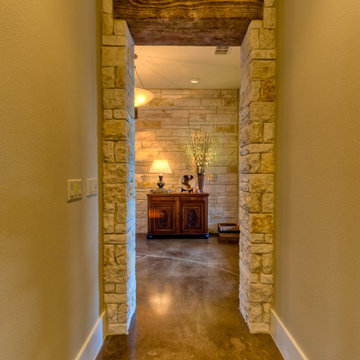
Stone and wood doorway
Modelo de recibidores y pasillos bohemios de tamaño medio con paredes beige, suelo de cemento y suelo marrón
Modelo de recibidores y pasillos bohemios de tamaño medio con paredes beige, suelo de cemento y suelo marrón
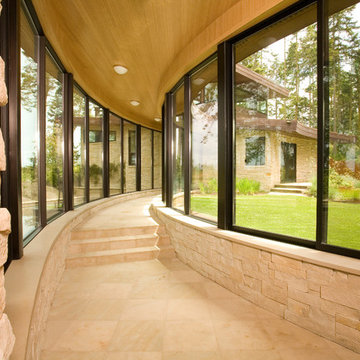
Roger Turk - Northlight Photography
Imagen de recibidores y pasillos actuales con paredes beige
Imagen de recibidores y pasillos actuales con paredes beige
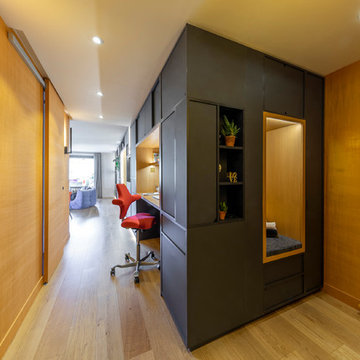
Cette appartement 3 pièce de 82m2 fait peau neuve. Un meuble sur mesure multifonctions est la colonne vertébral de cette appartement. Il vous accueil dans l'entrée, intègre le bureau, la bibliothèque, le meuble tv, et disimule le tableau électrique.
Photo : Léandre Chéron
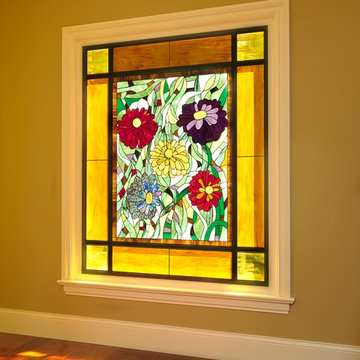
In a private hallway behind the kitchen, a golden stained glass frame was designed to accentuate a treasured stained glass piece that was a gift from the owners' five children. It features five of their favorite flower, Zinnias, a perpetual reminder of the joy and blessings they’ve received from their closely-knit family.
alise o'brien photography
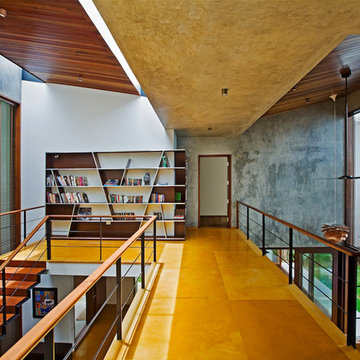
Imagen de recibidores y pasillos contemporáneos con paredes blancas y suelo de madera en tonos medios
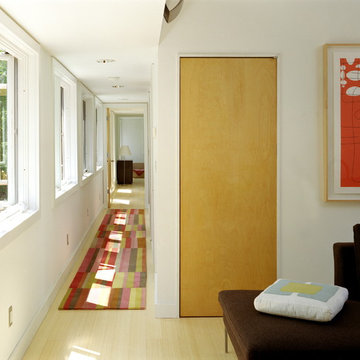
The winning entry of the Dwell Home Design Invitational is situated on a hilly site in North Carolina among seven wooded acres. The home takes full advantage of it’s natural surroundings: bringing in the woodland views and natural light through plentiful windows, generously sized decks off the front and rear facades, and a roof deck with an outdoor fireplace. With 2,400 sf divided among five prefabricated modules, the home offers compact and efficient quarters made up of large open living spaces and cozy private enclaves.
To meet the necessity of creating a livable floor plan and a well-orchestrated flow of space, the ground floor is an open plan module containing a living room, dining area, and a kitchen that can be entirely open to the outside or enclosed by a curtain. Sensitive to the clients’ desire for more defined communal/private spaces, the private spaces are more compartmentalized making up the second floor of the home. The master bedroom at one end of the volume looks out onto a grove of trees, and two bathrooms and a guest/office run along the same axis.
The design of the home responds specifically to the location and immediate surroundings in terms of solar orientation and footprint, therefore maximizing the microclimate. The construction process also leveraged the efficiency of wood-frame modulars, where approximately 80% of the house was built in a factory. By utilizing the opportunities available for off-site construction, the time required of crews on-site was significantly diminished, minimizing the environmental impact on the local ecosystem, the waste that is typically deposited on or near the site, and the transport of crews and materials.
The Dwell Home has become a precedent in demonstrating the superiority of prefabricated building technology over site-built homes in terms of environmental factors, quality and efficiency of building, and the cost and speed of construction and design.
Architects: Joseph Tanney, Robert Luntz
Project Architect: Michael MacDonald
Project Team: Shawn Brown, Craig Kim, Jeff Straesser, Jerome Engelking, Catarina Ferreira
Manufacturer: Carolina Building Solutions
Contractor: Mount Vernon Homes
Photographer: © Jerry Markatos, © Roger Davies, © Wes Milholen
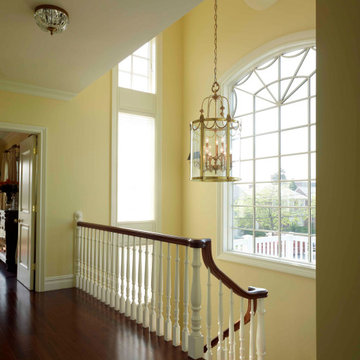
Imagen de recibidores y pasillos tradicionales grandes con paredes amarillas y suelo de madera oscura
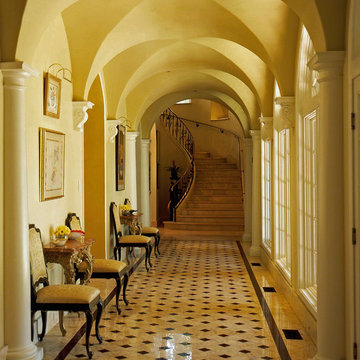
Modelo de recibidores y pasillos mediterráneos con paredes beige, suelo multicolor y iluminación
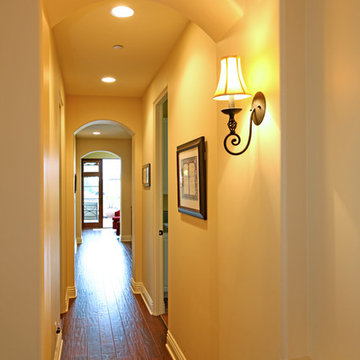
An Interior Photo of a Beautiful Spanish Colonial Revival Custom Home in Los Angeles built by Structure Home. Photography by: Everett Fenton Gidley.
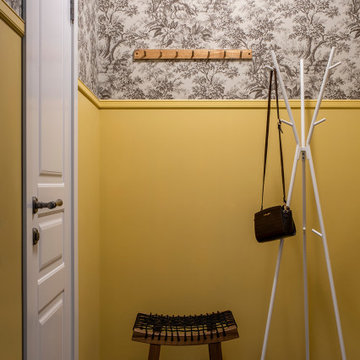
Foto de recibidores y pasillos pequeños con paredes amarillas, suelo de baldosas de cerámica, suelo multicolor y papel pintado

Diseño de recibidores y pasillos contemporáneos con paredes amarillas, suelo de madera oscura, suelo marrón y cuadros
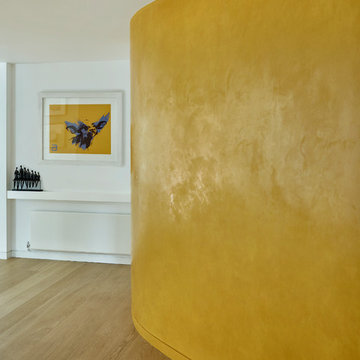
Feature curved wall in bespoke mustard yellow polished plaster, oak flooring and floating shelf.
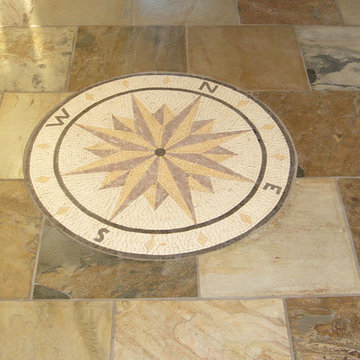
This is a nautical handmade medallion of a compass with geometric pattern that is composed of all natural stones and hand cut tiles. Created over a beige background with North South East and West Symbols signalling the points of the compass with a centered golden star. Perfect for entryways and walk through this will keep impressing for years to come!
2.901 ideas para recibidores y pasillos amarillos
5
