99 ideas para recibidores y pasillos amarillos pequeños
Filtrar por
Presupuesto
Ordenar por:Popular hoy
61 - 80 de 99 fotos
Artículo 1 de 3
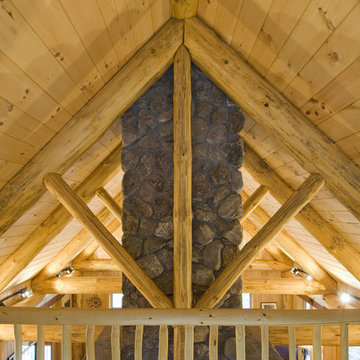
This unique Old Hampshire Designs timber frame home has a rustic look with rough-cut beams and tongue and groove ceilings, and is finished with hard wood floors through out. The centerpiece fireplace is of all locally quarried granite, built by local master craftsmen. This Lake Sunapee area home features a drop down bed set on a breezeway perfect for those cool summer nights.
Built by Old Hampshire Designs in the Lake Sunapee/Hanover NH area
Timber Frame by Timberpeg
Photography by William N. Fish
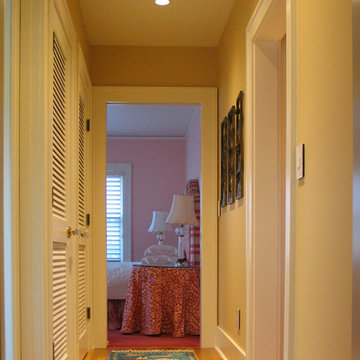
Part of the overall concept in the bath remodel was to bring the laundry upstairs from the basement. Since the bathroom was sandwiched between two bedrooms both closets and the hall needed to be addressed. Besides the new frosted bathroom door, the two louvered doors cover the stacking washer dryer, and the newly framed linen closet carved out of the master closet. Since the hall was tight and space small, the master bedroom incorporated a new pocket door to avoid door swing issues. New lights, paint, hardwood floors and doors make the hall way seem light and bright.
Photographer: Fred Ingram
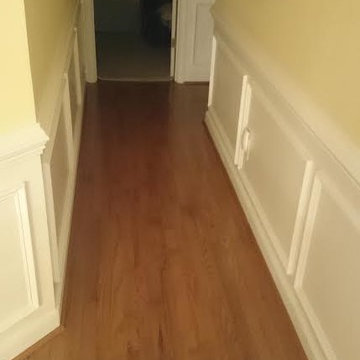
Foto de recibidores y pasillos clásicos pequeños con paredes amarillas y suelo de madera clara
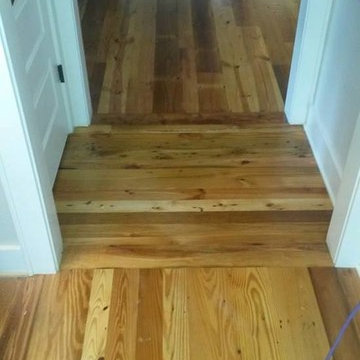
Diseño de recibidores y pasillos pequeños con paredes blancas y suelo de madera en tonos medios
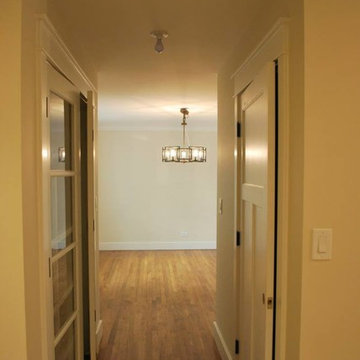
Diseño de recibidores y pasillos clásicos pequeños con paredes beige y suelo de madera clara
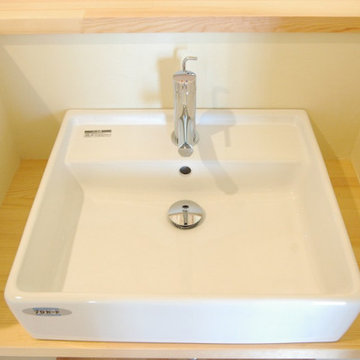
二階ホールに手洗いスペースを設けました。
Foto de recibidores y pasillos modernos pequeños con paredes blancas, suelo de madera clara, suelo beige y madera
Foto de recibidores y pasillos modernos pequeños con paredes blancas, suelo de madera clara, suelo beige y madera
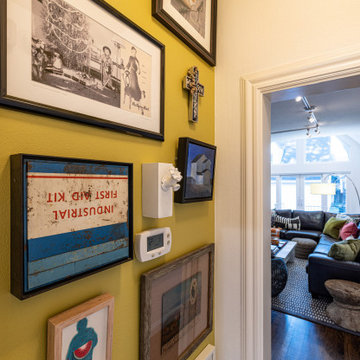
The small space has been transformed into a colorful and fun gallery of art. The bright yellow color used to highlight the clients collected art pieces works well because it makes them pop and draws your eye to them. It's a great way to add some color and personality to a small space.
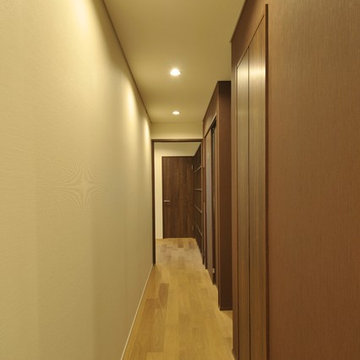
都心に建つ店舗と賃貸併用住宅
Diseño de recibidores y pasillos actuales pequeños con paredes multicolor, suelo de contrachapado y suelo marrón
Diseño de recibidores y pasillos actuales pequeños con paredes multicolor, suelo de contrachapado y suelo marrón
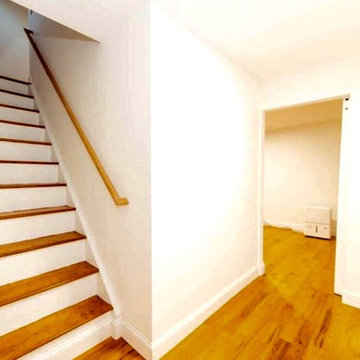
Imagen de recibidores y pasillos clásicos renovados pequeños con paredes blancas, suelo de madera en tonos medios y suelo marrón
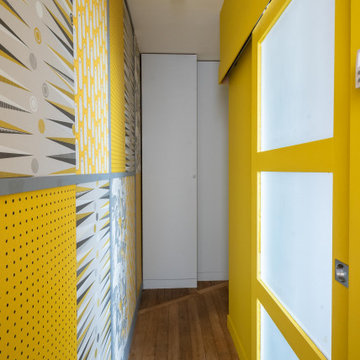
Le couloir a été métamorphosé, avec de nouveaux rangements intégrés et une mosaïque de papier peint, dans une harmonie gris jaune. Le parquet en chêne d'origine a été conservé. La porte coulissante vitrée apporte de la lumière naturelle et communique avec la salle de bain.
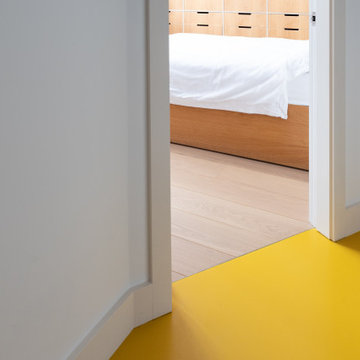
A fun and colourful hallway in this Bauhaus building, looking rather inviting and bright. Functional bespoke plywood joinery design has been added to the bedroom to provide useful and beautiful storage.
As the hallway consists of a narrow space, using yellow rubber flooring has allowed for a bright space and made the space look more spacious.
Renovation by Absolute Project Management
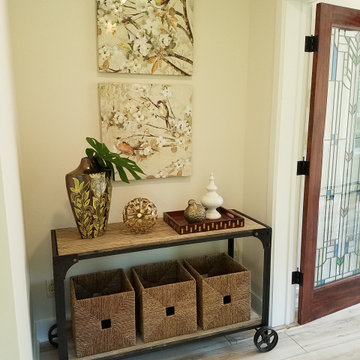
The landing area at the top of the stairs leads to the master bedroom. The space was used as an ante-chamber to the master, providing a cozy seating area.
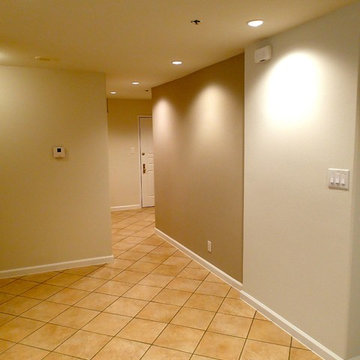
Re-textured and re-painted hallway walls illuminated by overhead recessed LED can lights.
Modelo de recibidores y pasillos actuales pequeños con paredes multicolor
Modelo de recibidores y pasillos actuales pequeños con paredes multicolor
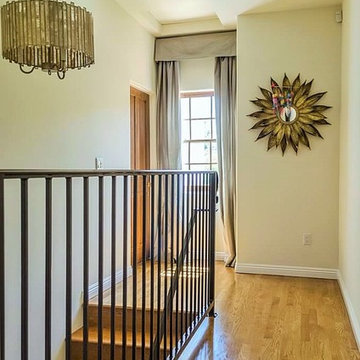
Ori Sayag
Foto de recibidores y pasillos pequeños con paredes blancas y suelo de madera clara
Foto de recibidores y pasillos pequeños con paredes blancas y suelo de madera clara
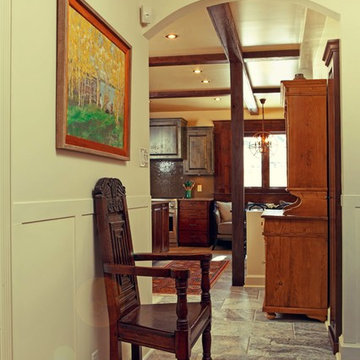
Foto de recibidores y pasillos tradicionales pequeños con paredes beige, suelo de baldosas de porcelana y suelo gris
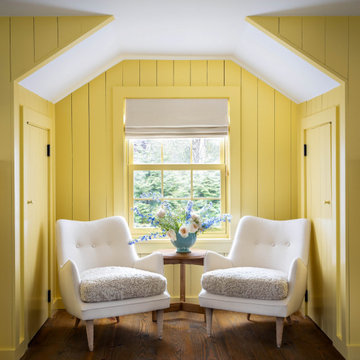
Diseño de recibidores y pasillos abovedados de estilo de casa de campo pequeños con paredes amarillas, suelo de madera oscura y machihembrado
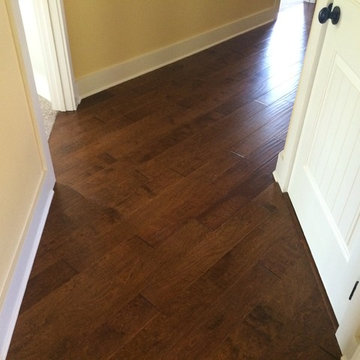
Act 1 Flooring & Supply
Diseño de recibidores y pasillos modernos pequeños con paredes beige y suelo de madera oscura
Diseño de recibidores y pasillos modernos pequeños con paredes beige y suelo de madera oscura
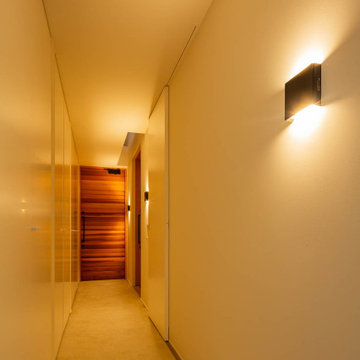
愛知県瀬戸市にある定光寺
山林を切り開いた敷地で広い。
市街化調整区域であり、分家申請となるが
実家の南側で建築可能な敷地は50坪強の三角形である。
実家の日当たりを配慮し敷地いっぱいに南側に寄せた三角形の建物を建てるようにした。
東側は うっそうとした森でありそちらからの日当たりはあまり期待できそうもない。
自然との融合という考え方もあったが 状況から融合を選択できそうもなく
隔離という判断し開口部をほぼ設けていない。
ただ樹木の高い部分にある新芽はとても美しく その部分にだけ開口部を設ける。
その開口からの朝の光はとても美しい。
玄関からアプロ-チされる低い天井の白いシンプルなロ-カを抜けると
構造材表しの荒々しい高天井であるLDKに入り、対照的な空間表現となっている。
ところどころに小さな吹き抜けを配し、二階への連続性を表現している。
二階には オ-プンな将来的な子供部屋 そこからスキップされた寝室に入る
その空間は 三角形の頂点に向かって構造材が伸びていく。
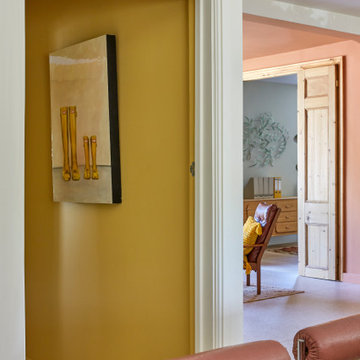
Connecting spaces with colour.
Foto de recibidores y pasillos escandinavos pequeños con paredes amarillas, suelo de baldosas de cerámica y suelo beige
Foto de recibidores y pasillos escandinavos pequeños con paredes amarillas, suelo de baldosas de cerámica y suelo beige
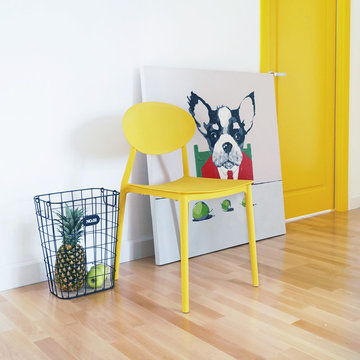
Он не такой!
Не как другие стулья.
Стул Toby – шквал эмоций! Сочетание необычного силуэта и яркого цвета.
Овальная спинка с изгибом позволяет расслабить корпус.
Просторное сиденье комфортно для людей разной комплекции.
Лимонный жёлтый – луч позитива в любом царстве.
Стул словно красуется: «Хочу в центр вашего внимания!»
Материал – пластик. Можно использовать дома и на улице.
По желанию дополните подушечкой для мягкости.
Подружите его с эффектным декором.
Например, с холстом Dog – и инсталляция «цвета и формы» готова!
Вы создадите оригинальные композиции, используя несколько стульев в одном цвете, или комбинируя разные.
99 ideas para recibidores y pasillos amarillos pequeños
4