176 ideas para recibidores y pasillos abovedados
Filtrar por
Presupuesto
Ordenar por:Popular hoy
141 - 160 de 176 fotos
Artículo 1 de 3

Ejemplo de recibidores y pasillos abovedados tradicionales renovados de tamaño medio con paredes blancas, suelo de madera en tonos medios, suelo marrón y boiserie
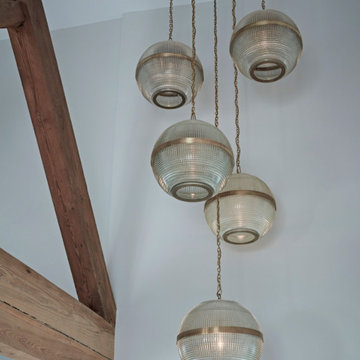
A cluster of large, original homophone pendant lights originating from the Paris metro with brass chains were chosen to emphasise the enormously high vaulted ceilings above the staircase and light the space below.
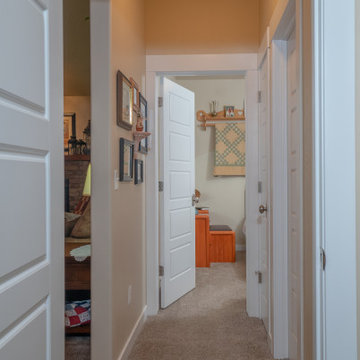
Old country look doors and hardware with a simple old fashioned trim.
Photos by Robbie Arnold Media, Grand Junction, CO
Imagen de recibidores y pasillos abovedados clásicos de tamaño medio con paredes beige, moqueta y suelo beige
Imagen de recibidores y pasillos abovedados clásicos de tamaño medio con paredes beige, moqueta y suelo beige
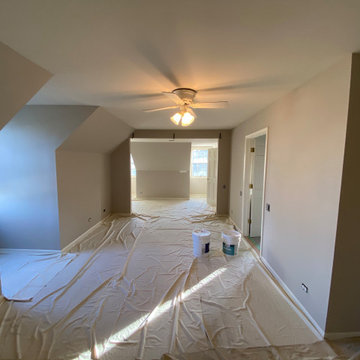
During Preparation Process and ahead of Repainting Services
Modelo de recibidores y pasillos abovedados modernos grandes con paredes blancas, suelo de madera en tonos medios, suelo marrón y madera
Modelo de recibidores y pasillos abovedados modernos grandes con paredes blancas, suelo de madera en tonos medios, suelo marrón y madera
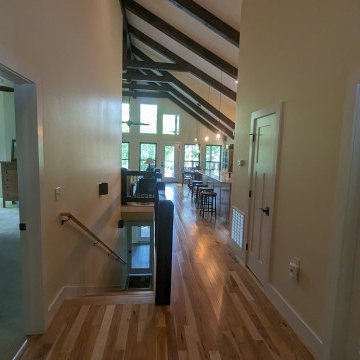
The view from the front door. The lake can be seen through the glass in the great room. Also, it is convenient to the master bedroom on the left, the stairway to the lower level, and an office on the right.
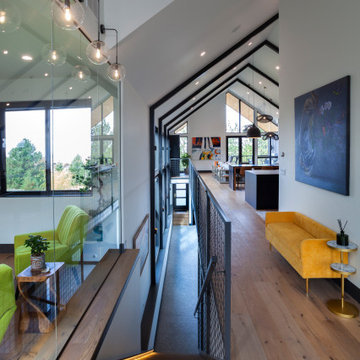
Floating Great Room
Ejemplo de recibidores y pasillos abovedados campestres de tamaño medio con paredes blancas y suelo de madera en tonos medios
Ejemplo de recibidores y pasillos abovedados campestres de tamaño medio con paredes blancas y suelo de madera en tonos medios
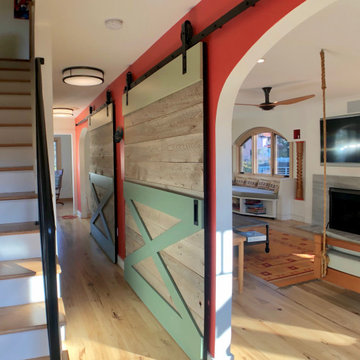
This transitional hallway divides the living area from the dining area with expansive arched doorways with sliding barn doors.
Ejemplo de recibidores y pasillos abovedados clásicos renovados grandes con paredes multicolor, suelo de madera clara, suelo marrón y cuadros
Ejemplo de recibidores y pasillos abovedados clásicos renovados grandes con paredes multicolor, suelo de madera clara, suelo marrón y cuadros
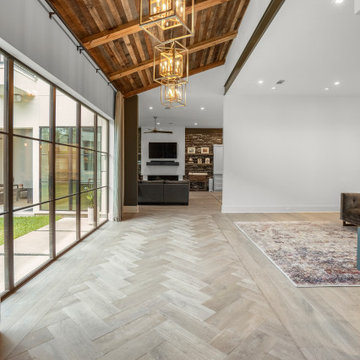
Modelo de recibidores y pasillos abovedados escandinavos extra grandes con paredes blancas y suelo de madera clara
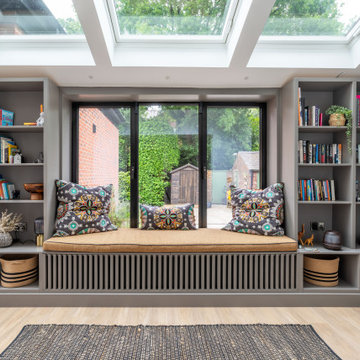
Imagen de recibidores y pasillos abovedados contemporáneos con paredes grises y suelo vinílico
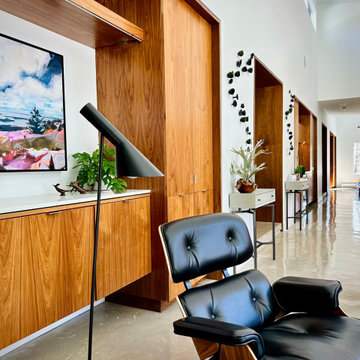
Ejemplo de recibidores y pasillos abovedados minimalistas grandes con paredes blancas, suelo de cemento y suelo gris
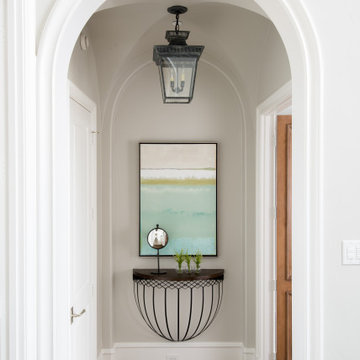
Imagen de recibidores y pasillos abovedados tradicionales renovados grandes con paredes grises, suelo de madera oscura y suelo marrón
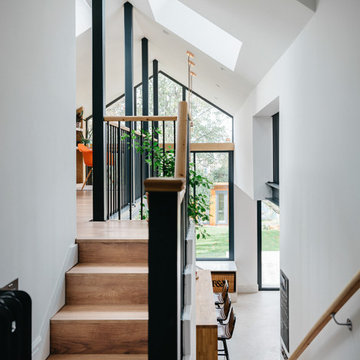
Extension and refurbishment of a semi-detached house in Hern Hill.
Extensions are modern using modern materials whilst being respectful to the original house and surrounding fabric.
Views to the treetops beyond draw occupants from the entrance, through the house and down to the double height kitchen at garden level.
From the playroom window seat on the upper level, children (and adults) can climb onto a play-net suspended over the dining table.
The mezzanine library structure hangs from the roof apex with steel structure exposed, a place to relax or work with garden views and light. More on this - the built-in library joinery becomes part of the architecture as a storage wall and transforms into a gorgeous place to work looking out to the trees. There is also a sofa under large skylights to chill and read.
The kitchen and dining space has a Z-shaped double height space running through it with a full height pantry storage wall, large window seat and exposed brickwork running from inside to outside. The windows have slim frames and also stack fully for a fully indoor outdoor feel.
A holistic retrofit of the house provides a full thermal upgrade and passive stack ventilation throughout. The floor area of the house was doubled from 115m2 to 230m2 as part of the full house refurbishment and extension project.
A huge master bathroom is achieved with a freestanding bath, double sink, double shower and fantastic views without being overlooked.
The master bedroom has a walk-in wardrobe room with its own window.
The children's bathroom is fun with under the sea wallpaper as well as a separate shower and eaves bath tub under the skylight making great use of the eaves space.
The loft extension makes maximum use of the eaves to create two double bedrooms, an additional single eaves guest room / study and the eaves family bathroom.
5 bedrooms upstairs.

Diseño de recibidores y pasillos abovedados modernos grandes con paredes beige, moqueta y suelo gris
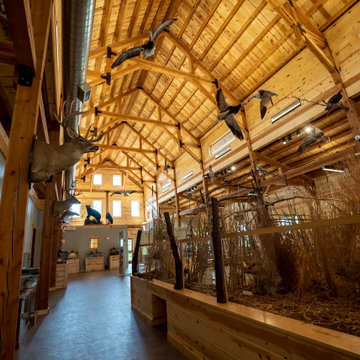
Raised center post and beam nature center interior
Diseño de recibidores y pasillos abovedados rústicos extra grandes con paredes grises, suelo marrón y machihembrado
Diseño de recibidores y pasillos abovedados rústicos extra grandes con paredes grises, suelo marrón y machihembrado

Ejemplo de recibidores y pasillos abovedados minimalistas grandes con paredes beige, suelo de baldosas de porcelana y suelo gris
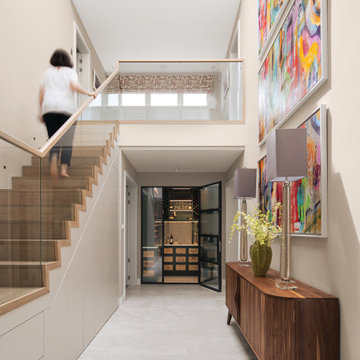
Foto de recibidores y pasillos abovedados modernos grandes con paredes beige, suelo de baldosas de porcelana y suelo gris
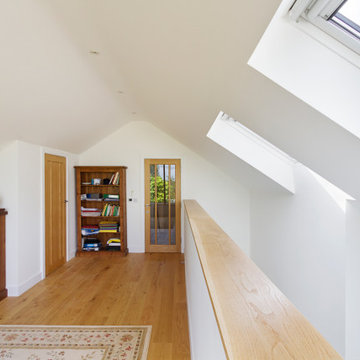
The understated exterior of our client’s new self-build home barely hints at the property’s more contemporary interiors. In fact, it’s a house brimming with design and sustainable innovation, inside and out.
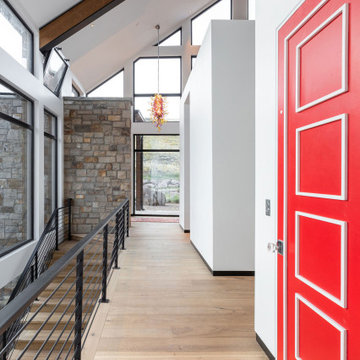
Spacious staircase and hall leading to the bedrooms.
ULFBUILT is a custom homebuilder in Vail. They specialize in new home construction and full house renovations.
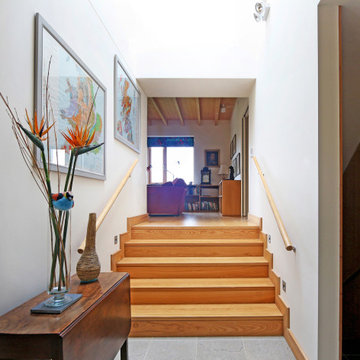
An award winning timber clad newbuild house built to Passivhaus standards in a rural location in the Suffolk countryside.
Diseño de recibidores y pasillos abovedados contemporáneos grandes con paredes blancas, suelo de piedra caliza, suelo gris y panelado
Diseño de recibidores y pasillos abovedados contemporáneos grandes con paredes blancas, suelo de piedra caliza, suelo gris y panelado
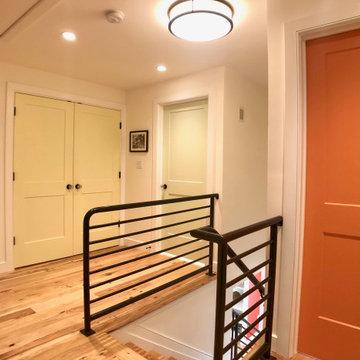
This second floor hallway has each door painted a different color to lend a playful aspect to the space.
Foto de recibidores y pasillos abovedados tradicionales renovados pequeños con suelo de madera clara, paredes blancas y suelo marrón
Foto de recibidores y pasillos abovedados tradicionales renovados pequeños con suelo de madera clara, paredes blancas y suelo marrón
176 ideas para recibidores y pasillos abovedados
8