174 ideas para recibidores y pasillos abovedados con todos los tratamientos de pared
Filtrar por
Presupuesto
Ordenar por:Popular hoy
161 - 174 de 174 fotos
Artículo 1 de 3
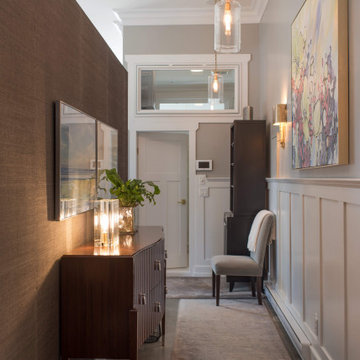
Modelo de recibidores y pasillos abovedados tradicionales renovados de tamaño medio con paredes marrones, suelo de cemento, suelo gris y papel pintado
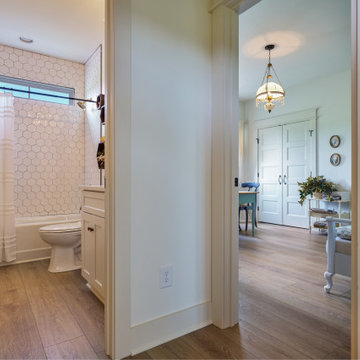
Refined yet natural. A white wire-brush gives the natural wood tone a distinct depth, lending it to a variety of spaces. With the Modin Collection, we have raised the bar on luxury vinyl plank. The result is a new standard in resilient flooring. Modin offers true embossed in register texture, a low sheen level, a rigid SPC core, an industry-leading wear layer, and so much more.
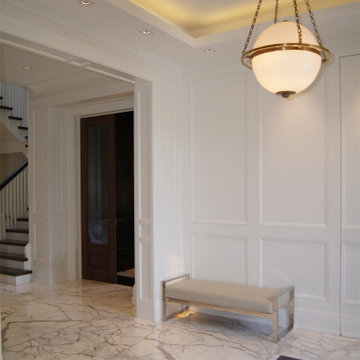
Ejemplo de recibidores y pasillos abovedados clásicos grandes con paredes blancas, suelo de mármol, suelo blanco y boiserie
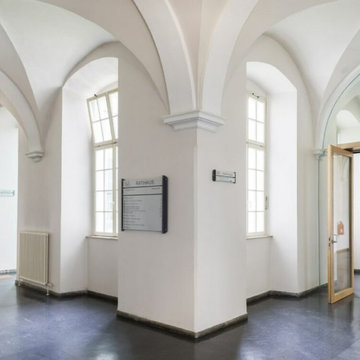
Imagen de recibidores y pasillos abovedados tradicionales extra grandes con paredes blancas, panelado, suelo de linóleo y suelo azul
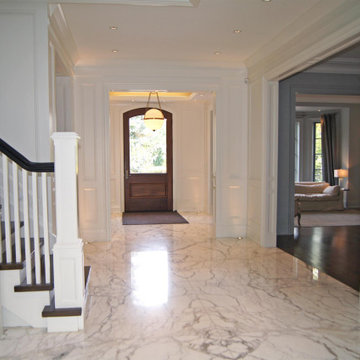
Ejemplo de recibidores y pasillos abovedados tradicionales grandes con paredes blancas, suelo de mármol, suelo blanco y boiserie
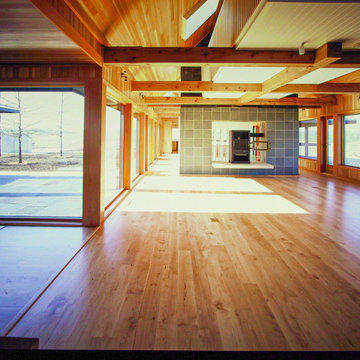
Imagen de recibidores y pasillos abovedados modernos con suelo de madera en tonos medios, suelo multicolor y machihembrado
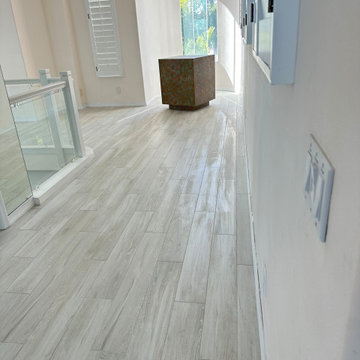
Welcome to Longboat Key! This marks our client's second collaboration with us for their flooring needs. They sought a replacement for all the old tile downstairs and upstairs. Opting for the popular Reserve line in the color Talc, it seamlessly blends with the breathtaking ocean views. The LGK team successfully installed approximately 4,000 square feet of flooring. Stay tuned as we're also working on replacing their staircase!
Ready for your flooring adventure? Reach out to us at 941-587-3804 or book an appointment online at LGKramerFlooring.com

Sandal Oak Hardwood – The Ventura Hardwood Flooring Collection is contemporary and designed to look gently aged and weathered, while still being durable and stain resistant. Hallmark’s 2mm slice-cut style, combined with a wire brushed texture applied by hand, offers a truly natural look for contemporary living.
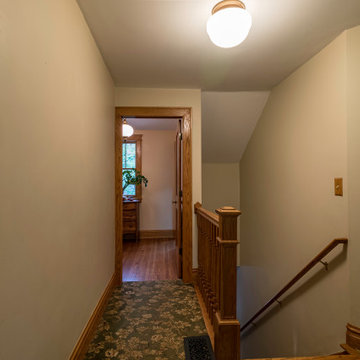
Ejemplo de recibidores y pasillos abovedados tradicionales con paredes beige, suelo de madera en tonos medios, suelo marrón y boiserie
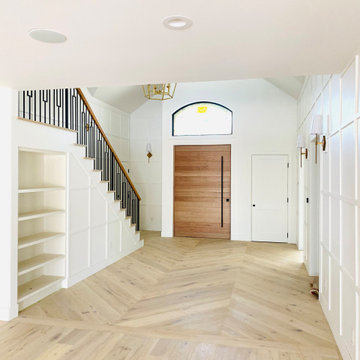
Ejemplo de recibidores y pasillos abovedados con paredes blancas, suelo de madera clara, suelo multicolor y machihembrado
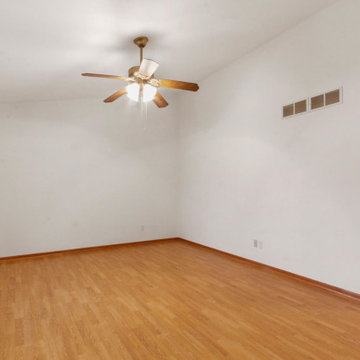
Diseño de recibidores y pasillos abovedados clásicos renovados de tamaño medio con paredes blancas, suelo de madera en tonos medios, suelo marrón y boiserie
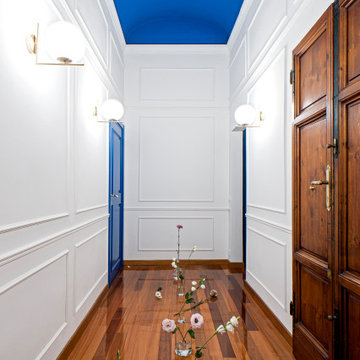
Foto de recibidores y pasillos abovedados contemporáneos de tamaño medio con paredes blancas, suelo de madera clara, suelo marrón y boiserie
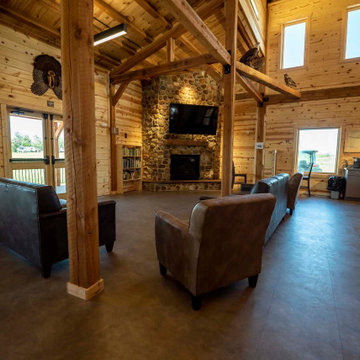
Raised center post and beam nature center interior
Modelo de recibidores y pasillos abovedados rurales extra grandes con paredes grises, suelo marrón y machihembrado
Modelo de recibidores y pasillos abovedados rurales extra grandes con paredes grises, suelo marrón y machihembrado
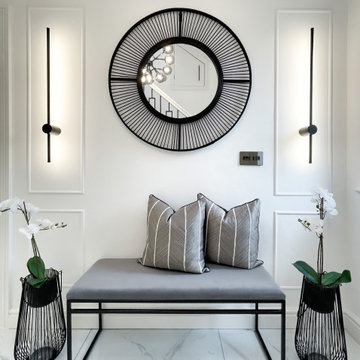
The main aim was to brighten up the space and have a “wow” effect for guests. The final design combined both modern and classic styles with a simple monochrome palette. The Hallway became a beautiful walk-in gallery rather than just an entrance.
174 ideas para recibidores y pasillos abovedados con todos los tratamientos de pared
9