1.766 ideas para porches cerrados
Filtrar por
Presupuesto
Ordenar por:Popular hoy
241 - 260 de 1766 fotos
Artículo 1 de 3
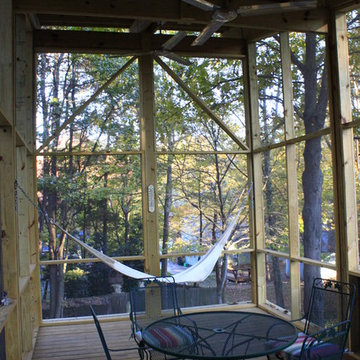
Diseño de porche cerrado moderno de tamaño medio en patio lateral y anexo de casas con entablado

Screen porch interior
Ejemplo de porche cerrado minimalista de tamaño medio en patio trasero y anexo de casas con entablado
Ejemplo de porche cerrado minimalista de tamaño medio en patio trasero y anexo de casas con entablado
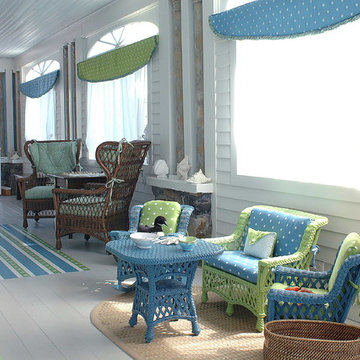
Porch overlooking the Atlantic Ocean in York, ME
Foto de porche cerrado costero grande en patio trasero y anexo de casas con entablado
Foto de porche cerrado costero grande en patio trasero y anexo de casas con entablado
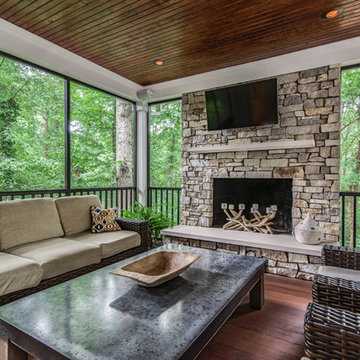
Charlotte Real Estate Photos
Foto de porche cerrado clásico renovado de tamaño medio en patio trasero y anexo de casas con entablado
Foto de porche cerrado clásico renovado de tamaño medio en patio trasero y anexo de casas con entablado
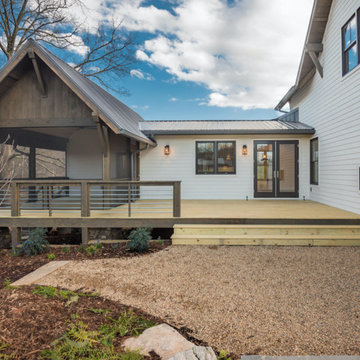
Perfectly settled in the shade of three majestic oak trees, this timeless homestead evokes a deep sense of belonging to the land. The Wilson Architects farmhouse design riffs on the agrarian history of the region while employing contemporary green technologies and methods. Honoring centuries-old artisan traditions and the rich local talent carrying those traditions today, the home is adorned with intricate handmade details including custom site-harvested millwork, forged iron hardware, and inventive stone masonry. Welcome family and guests comfortably in the detached garage apartment. Enjoy long range views of these ancient mountains with ample space, inside and out.
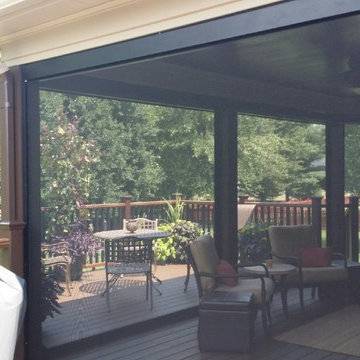
Modelo de porche cerrado clásico grande en patio trasero y anexo de casas con entablado
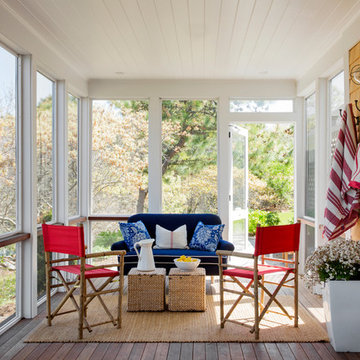
Photographer: Eric Roth; Stylist: Tracey Parkinson
Foto de porche cerrado costero de tamaño medio en anexo de casas con entablado
Foto de porche cerrado costero de tamaño medio en anexo de casas con entablado
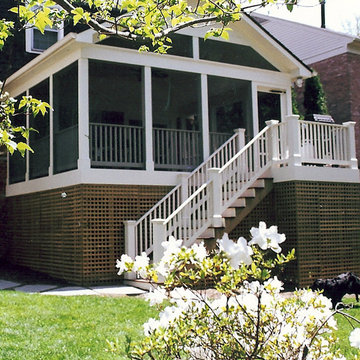
Designed and built by Land Art Design, Inc.
Ejemplo de porche cerrado clásico de tamaño medio en anexo de casas y patio trasero con entablado
Ejemplo de porche cerrado clásico de tamaño medio en anexo de casas y patio trasero con entablado
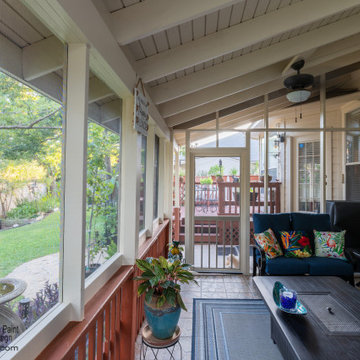
This covered porch offered little relief from the Texas mosquitos. RPD designed the enclosure to maximize the space, while allowing great airflow. The screen completely closes in the patio so that no flying bugs (especially mosquitos) can enter the safe space.
The water spicket was moved outside the enclosure, electrical outlets were added for lighting and an additional ceiling fans were installed.
Patio furniture and decorations top off the look and comfort of this great space!
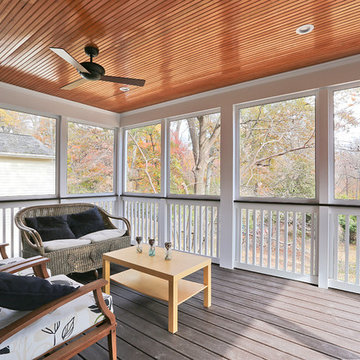
Screened in porch. Looking at the backyard
Foto de porche cerrado vintage grande en patio trasero y anexo de casas con entablado
Foto de porche cerrado vintage grande en patio trasero y anexo de casas con entablado
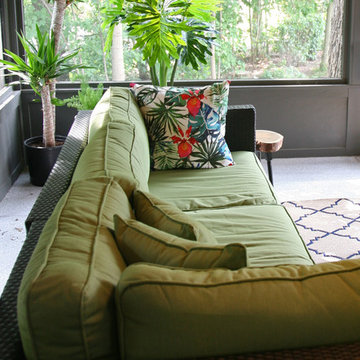
The screened porch is more than anyone needs for great outdoor living~ bug free.
Modelo de porche cerrado vintage de tamaño medio en patio lateral y anexo de casas con losas de hormigón
Modelo de porche cerrado vintage de tamaño medio en patio lateral y anexo de casas con losas de hormigón
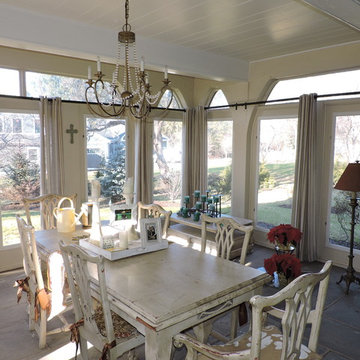
Shabby chic porch is a relaxing space to dine.
Ejemplo de porche cerrado romántico grande en patio trasero con adoquines de hormigón
Ejemplo de porche cerrado romántico grande en patio trasero con adoquines de hormigón
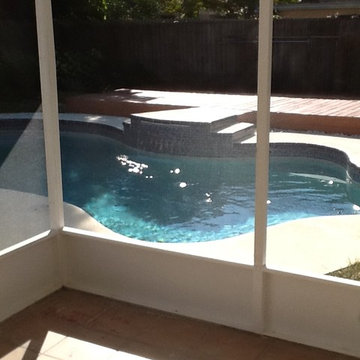
Foto de porche cerrado minimalista de tamaño medio en patio trasero y anexo de casas con entablado
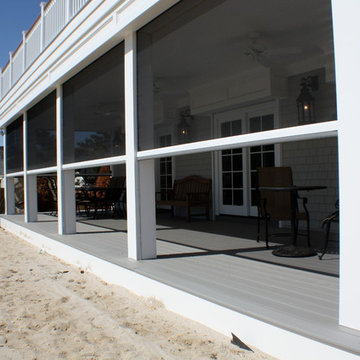
This New Jersey Beach house has Motorized retractable Screens and Hurricane Shutters to protect the home from Insects and the weather.
Foto de porche cerrado contemporáneo de tamaño medio en patio trasero y anexo de casas con entablado
Foto de porche cerrado contemporáneo de tamaño medio en patio trasero y anexo de casas con entablado
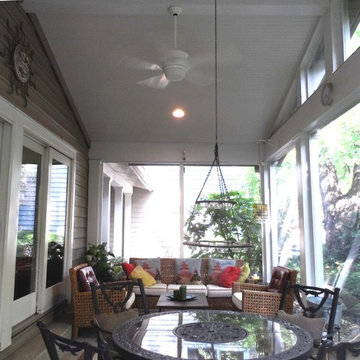
Modest remodel & addition - view of screen porch at front of home. Porch columns are by HB&G, Tuscan cap and base. Large expanses of screen were custom fitted between columns from floor to beam to allow for uninterrupted view. Screen system was by Broadview Screen Company, and includes the custom shapes at roof gable. Double sliding doors open to the living room to create indoor-outdoor living. Entry Courtyard is visible beyond, with pond & fountain.

Middletown Maryland screened porch addition with an arched ceiling and white Azek trim throughout this well designed outdoor living space. Many great remodeling ideas from gray decking materials to white and black railing systems and heavy duty pet screens for your next home improvement project.
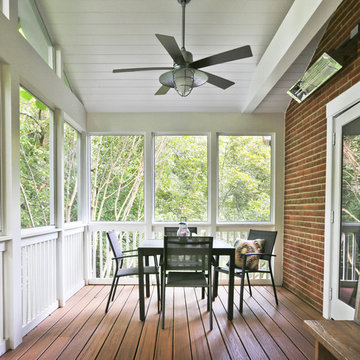
FineCraft Contractors, Inc.
Axis Architects
Diseño de porche cerrado clásico renovado de tamaño medio en patio lateral y anexo de casas
Diseño de porche cerrado clásico renovado de tamaño medio en patio lateral y anexo de casas
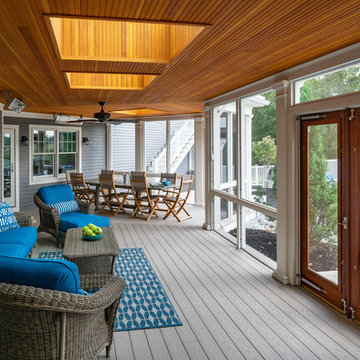
Eric Roth - Photo
INSIDE OUT, OUTSIDE IN – IPSWICH, MA
Downsizing from their sprawling country estate in Hamilton, MA, this retiring couple knew they found utopia when they purchased this already picturesque marsh-view home complete with ocean breezes, privacy and endless views. It was only a matter of putting their personal stamp on it with an emphasis on outdoor living to suit their evolving lifestyle with grandchildren. That vision included a natural screened porch that would invite the landscape inside and provide a vibrant space for maximized outdoor entertaining complete with electric ceiling heaters, adjacent wet bar & beverage station that all integrated seamlessly with the custom-built inground pool. Aside from providing the perfect getaway & entertainment mecca for their large family, this couple planned their forever home thoughtfully by adding square footage to accommodate single-level living. Sunrises are now magical from their first-floor master suite, luxury bath with soaker tub and laundry room, all with a view! Growing older will be more enjoyable with sleeping quarters, laundry and bath just steps from one another. With walls removed, utilities updated, a gas fireplace installed, and plentiful built-ins added, the sun-filled kitchen/dining/living combination eases entertaining and makes for a happy hang-out. This Ipswich home is drenched in conscious details, intentional planning and surrounded by a bucolic landscape, the perfect setting for peaceful enjoyment and harmonious living
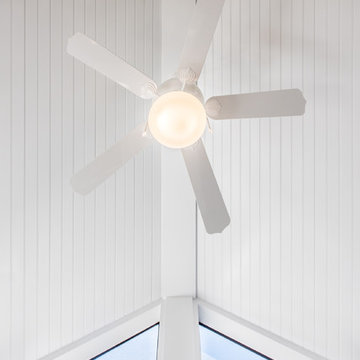
We added this screen porch extension to the rear of the house. It completely changes the look and feel of the house. Take a look at the photos and the "before" photos at the end. The project also included the hardscape in the rear.
Interior of porch with cathedral paneled ceiling.
Finecraft Contractors, Inc.
Soleimani Photography
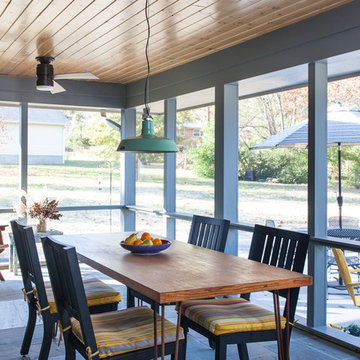
Screened porch overlooking patio and yard
Photo by Caroline Allison
Modelo de porche cerrado minimalista de tamaño medio en patio trasero y anexo de casas con adoquines de piedra natural
Modelo de porche cerrado minimalista de tamaño medio en patio trasero y anexo de casas con adoquines de piedra natural
1.766 ideas para porches cerrados
13