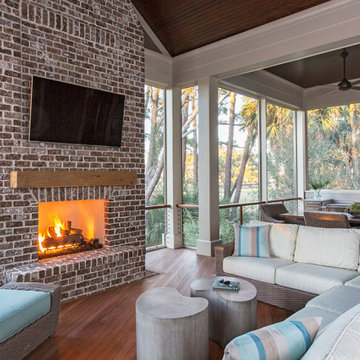11.031 ideas para porches cerrados con columnas
Filtrar por
Presupuesto
Ordenar por:Popular hoy
21 - 40 de 11.031 fotos
Artículo 1 de 3

Diseño de porche cerrado clásico renovado extra grande en patio trasero y anexo de casas con entablado y barandilla de metal
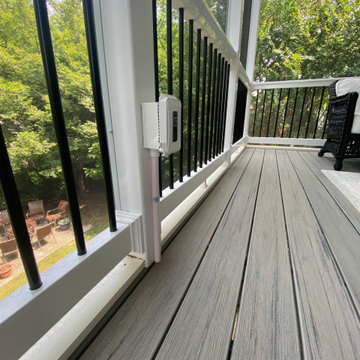
522 sq ft Screened Porch with TimberTech Storm Gray Decking and TimberTech Riser Lights with Synergy Accent Wall in Ebony

Herringbone Brick Paver Porch
Diseño de terraza columna clásica de tamaño medio en patio delantero con columnas y adoquines de ladrillo
Diseño de terraza columna clásica de tamaño medio en patio delantero con columnas y adoquines de ladrillo
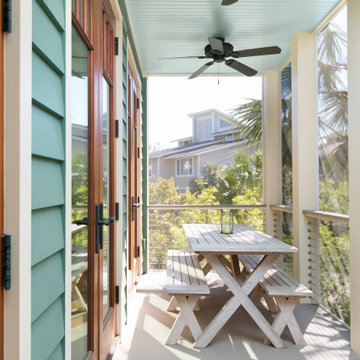
Views and access to the screen porch was increased with the series of new french doors.
Modelo de porche cerrado marinero pequeño en patio lateral con barandilla de cable
Modelo de porche cerrado marinero pequeño en patio lateral con barandilla de cable
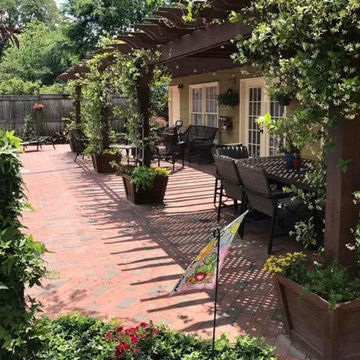
Cedar planters with pergola and pool patio.
Diseño de terraza columna campestre grande en patio trasero y anexo de casas con columnas, entablado y barandilla de madera
Diseño de terraza columna campestre grande en patio trasero y anexo de casas con columnas, entablado y barandilla de madera

Prairie Cottage- Florida Cracker Inspired 4 square cottage
Modelo de terraza columna campestre pequeña en patio delantero y anexo de casas con columnas, entablado y barandilla de madera
Modelo de terraza columna campestre pequeña en patio delantero y anexo de casas con columnas, entablado y barandilla de madera
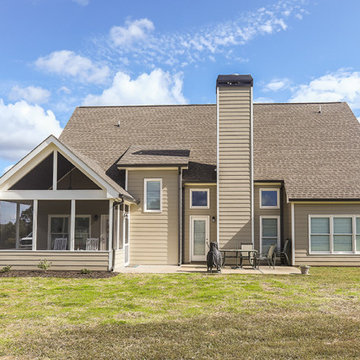
Avalon Screened Porch Addition and Shower Repair
Foto de porche cerrado clásico de tamaño medio en patio trasero y anexo de casas con losas de hormigón y barandilla de madera
Foto de porche cerrado clásico de tamaño medio en patio trasero y anexo de casas con losas de hormigón y barandilla de madera
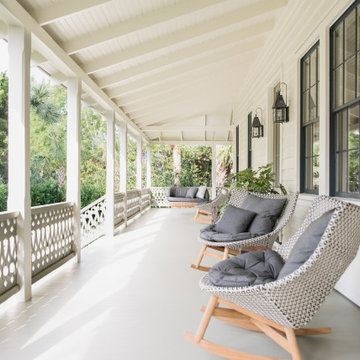
Exterior porch on historic Sullivan's Island home. Exposed rafters, custom-milled nostalgic stair railing, Marvin black clad windows, decorative lanterns and painted deck flooring.

Custom outdoor Screen Porch with Scandinavian accents, indoor / outdoor coffee table, outdoor woven swivel chairs, fantastic styling, and custom outdoor pillows
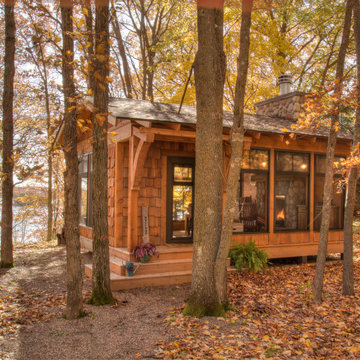
Stand Alone Three Season Porch with EZ Screens and Wood Burning Fireplace.
Diseño de porche cerrado rústico pequeño en patio trasero
Diseño de porche cerrado rústico pequeño en patio trasero

Foto de porche cerrado clásico grande en patio trasero y anexo de casas con entablado
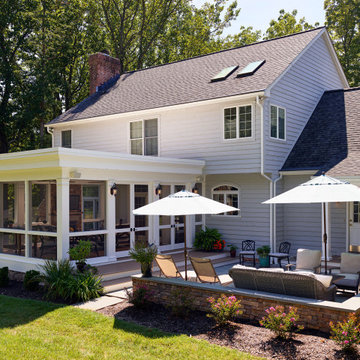
Place architecture:design enlarged the existing home with an inviting over-sized screened-in porch, an adjacent outdoor terrace, and a small covered porch over the door to the mudroom.
These three additions accommodated the needs of the clients’ large family and their friends, and allowed for maximum usage three-quarters of the year. A design aesthetic with traditional trim was incorporated, while keeping the sight lines minimal to achieve maximum views of the outdoors.
©Tom Holdsworth
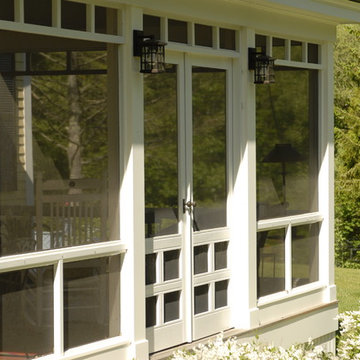
A new porch was built on the side of the house to replace an existing porch. The porch has screens so that the space can be enjoyed throughout the warmer months without intrusion from the bugs. The screens can be removed for storage in the winter. A french door allows access to the space. Small transoms above the main screened opening create visual interest.
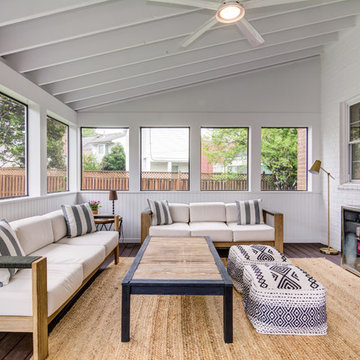
Foto de porche cerrado contemporáneo de tamaño medio en patio trasero y anexo de casas con entablado

We designed a three season room with removable window/screens and a large sliding screen door. The Walnut matte rectified field tile floors are heated, We included an outdoor TV, ceiling fans and a linear fireplace insert with star Fyre glass. Outside, we created a seating area around a fire pit and fountain water feature, as well as a new patio for grilling.
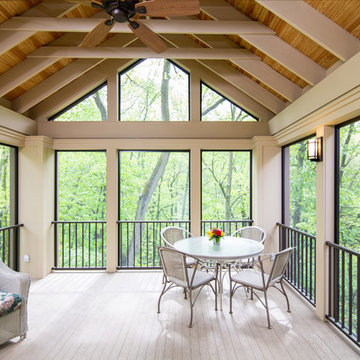
Contractor: Hughes & Lynn Building & Renovations
Photos: Max Wedge Photography
Imagen de porche cerrado tradicional renovado grande en patio trasero y anexo de casas con entablado
Imagen de porche cerrado tradicional renovado grande en patio trasero y anexo de casas con entablado
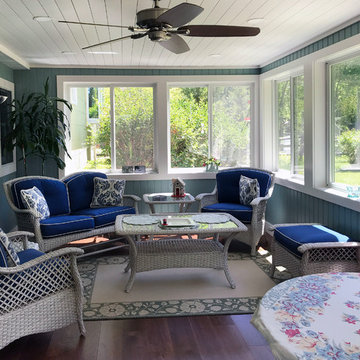
Pennington, NJ. Screened in Patio converted into Enclosed Porch. New windows throughout, new doors, hickory hardwood flooring, recessed lighting & ceiling fan. The perfect space to entertain or spend a day relaxing!
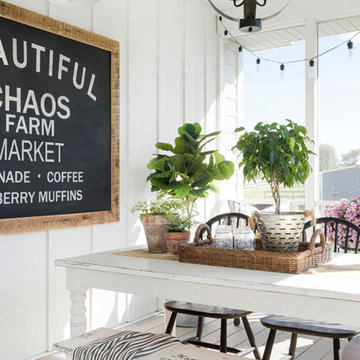
Modelo de porche cerrado de estilo de casa de campo en patio trasero
11.031 ideas para porches cerrados con columnas
2

