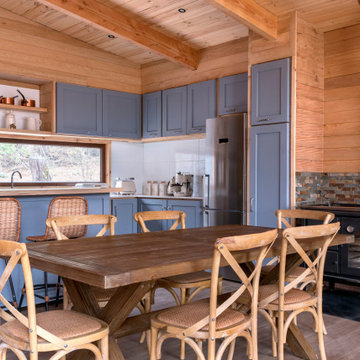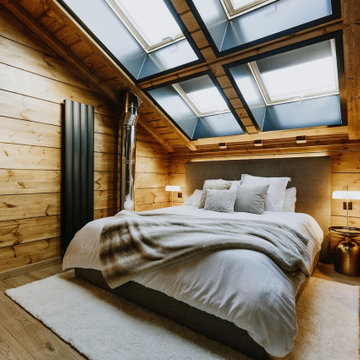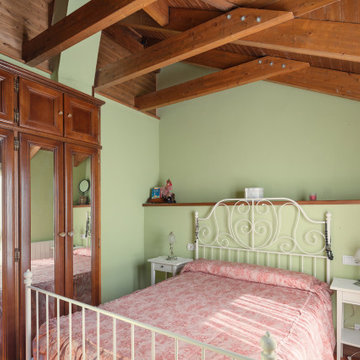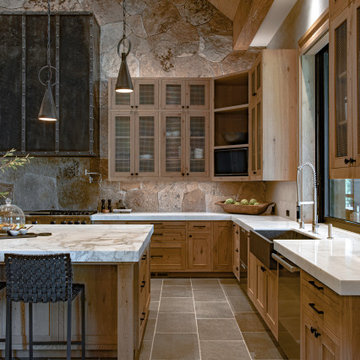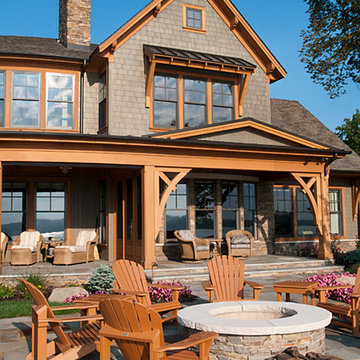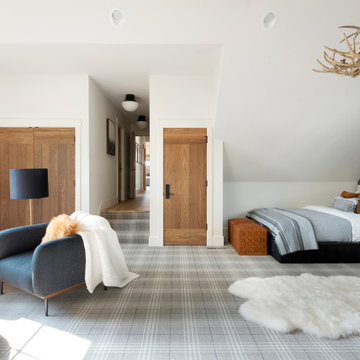Ideas para porche rústicos
Ordenar por:Popular hoy
1 - 20 de 578.253 fotos
Artículo 1 de 2
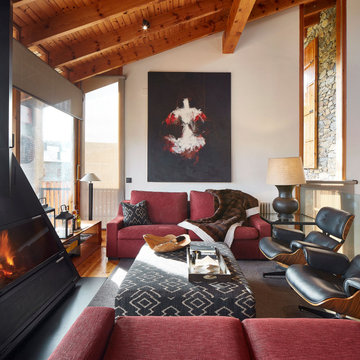
La propuesta a nivel de interiorismo ha sido poco intervencionista. Para esta reforma e interiorismo en casa rústica de la Cerdaña se ha intentado preservar al máximo el carácter y la esencia del proyecto original. Por ello, su diseño de interiores se ha centrado, sobre todo, a nivel de distribución.
En lo que al diseño interior refiere, se han unificado los espacios de cocina y de comedor. Nuestro objetivo era el de dinamizar y hacer más participativa toda la planta baja. Un hecho con el que se ha ganando espacio útil.
A nivel decorativo, también hemos buscado una propuesta de diseño funcional. De hecho, y para que esta casa de montaña a reformar fuera del todo útil, adaptamos por completo su característico estilo rústico a las funciones de sus inquilinos. Es por eso que, apostamos por una decoración en tonos burdeos, acompañada de elementos de gran peso visual.
Encuentra al profesional adecuado para tu proyecto
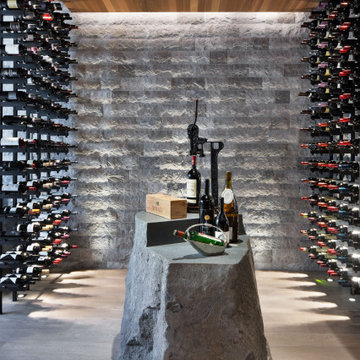
Espacios para disfrutar del vino y conservarlo con mimo y admiración.
Ejemplo de bodega rural grande con suelo de madera en tonos medios, botelleros y suelo beige
Ejemplo de bodega rural grande con suelo de madera en tonos medios, botelleros y suelo beige
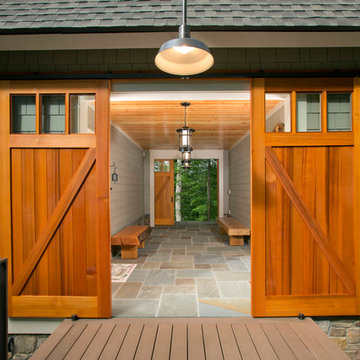
The design of this home was driven by the owners’ desire for a three-bedroom waterfront home that showcased the spectacular views and park-like setting. As nature lovers, they wanted their home to be organic, minimize any environmental impact on the sensitive site and embrace nature.
This unique home is sited on a high ridge with a 45° slope to the water on the right and a deep ravine on the left. The five-acre site is completely wooded and tree preservation was a major emphasis. Very few trees were removed and special care was taken to protect the trees and environment throughout the project. To further minimize disturbance, grades were not changed and the home was designed to take full advantage of the site’s natural topography. Oak from the home site was re-purposed for the mantle, powder room counter and select furniture.
The visually powerful twin pavilions were born from the need for level ground and parking on an otherwise challenging site. Fill dirt excavated from the main home provided the foundation. All structures are anchored with a natural stone base and exterior materials include timber framing, fir ceilings, shingle siding, a partial metal roof and corten steel walls. Stone, wood, metal and glass transition the exterior to the interior and large wood windows flood the home with light and showcase the setting. Interior finishes include reclaimed heart pine floors, Douglas fir trim, dry-stacked stone, rustic cherry cabinets and soapstone counters.
Exterior spaces include a timber-framed porch, stone patio with fire pit and commanding views of the Occoquan reservoir. A second porch overlooks the ravine and a breezeway connects the garage to the home.
Numerous energy-saving features have been incorporated, including LED lighting, on-demand gas water heating and special insulation. Smart technology helps manage and control the entire house.
Greg Hadley Photography
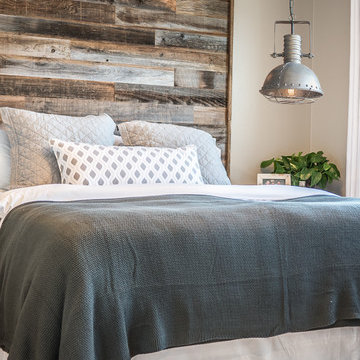
Megan Meek
Modelo de dormitorio principal rústico de tamaño medio con paredes beige y suelo de madera en tonos medios
Modelo de dormitorio principal rústico de tamaño medio con paredes beige y suelo de madera en tonos medios

Reclaimed barn wood was used for the hood vent and we designed it as a custom element for the interior. This open plan makes for a great space to entertain and connect with family before and during meal times. The long island allows for interaction in the kitchen. This farmhouse kitchen displays a rustic elegance that people are really excited about these days.
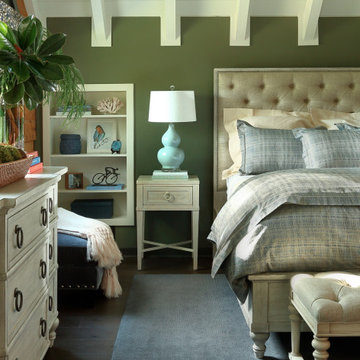
Imagen de dormitorio abovedado rústico con paredes verdes, suelo de madera oscura, suelo marrón, vigas vistas y machihembrado

Foto de salón rústico con paredes beige, suelo de madera oscura, todas las chimeneas, marco de chimenea de piedra y piedra

This kitchen is part of a new log cabin built in the country outside of Nashville. It is open to the living room and dining room. An antique pair of French Doors can be seen on the left; were bought in France with the original cremone bolt. Antique door knobs and backplates were used throughtout the house. Photo by Shannon Fontaine

Imagen de fachada de casa marrón y negra rural grande de dos plantas con revestimientos combinados y tejado de metal

Builder: Michels Homes
Cabinetry Design: Megan Dent
Interior Design: Jami Ludens, Studio M Interiors
Photography: Landmark Photography
Modelo de sala de estar rural grande con moqueta, chimenea de esquina y marco de chimenea de piedra
Modelo de sala de estar rural grande con moqueta, chimenea de esquina y marco de chimenea de piedra
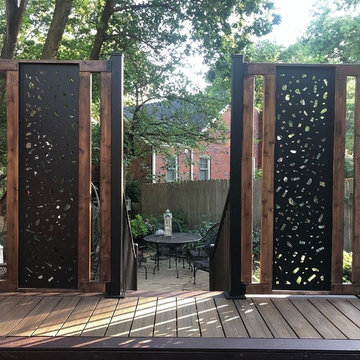
The homeowner wanted to create an enclosure around their built-in hot tub to add some privacy. The contractor, Husker Decks, designed a privacy wall with alternating materials. The aluminum privacy screen in 'River Rock' mixed with a horizontal wood wall in a rich stain blend to create a privacy wall that blends perfectly into the homeowner's backyard space and style.

Burton Photography
Imagen de sala de estar abierta rústica grande con marco de chimenea de piedra, paredes blancas, todas las chimeneas, televisor colgado en la pared y alfombra
Imagen de sala de estar abierta rústica grande con marco de chimenea de piedra, paredes blancas, todas las chimeneas, televisor colgado en la pared y alfombra

Imagen de bar en casa con fregadero en L rural con fregadero bajoencimera, suelo marrón, encimeras negras, puertas de armario de madera clara y suelo de madera en tonos medios
Ideas para porche rústicos

Ejemplo de sala de estar con barra de bar abierta rural grande con paredes blancas, suelo de madera en tonos medios, todas las chimeneas, marco de chimenea de piedra, suelo marrón y televisor colgado en la pared
1
