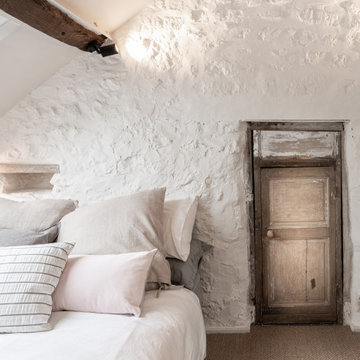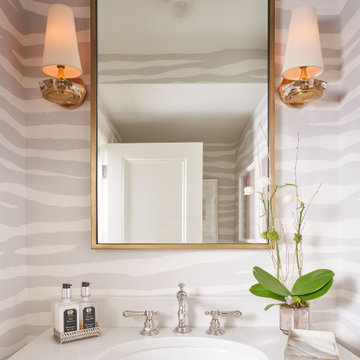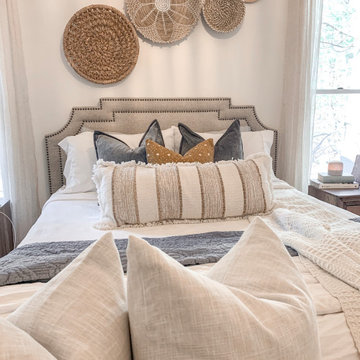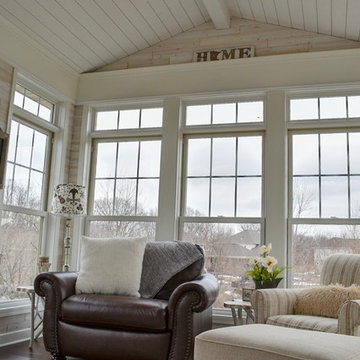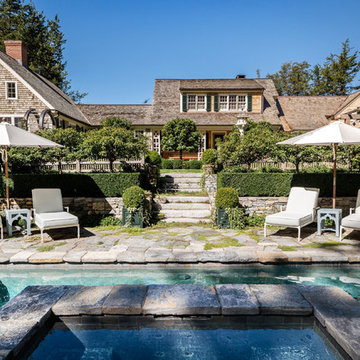Ideas para porche románticos
Ordenar por:Popular hoy
1 - 20 de 69.337 fotos
Artículo 1 de 2
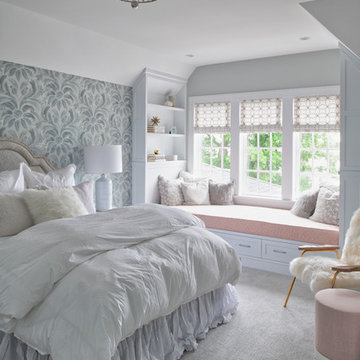
Scott Amundson Photography
Foto de dormitorio infantil romántico de tamaño medio con paredes multicolor, moqueta y suelo gris
Foto de dormitorio infantil romántico de tamaño medio con paredes multicolor, moqueta y suelo gris
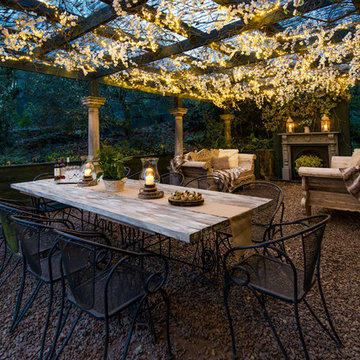
Inside Story Photography - Tracey Bloxham
Diseño de jardín romántico de tamaño medio en patio trasero con exposición parcial al sol, gravilla y pérgola
Diseño de jardín romántico de tamaño medio en patio trasero con exposición parcial al sol, gravilla y pérgola
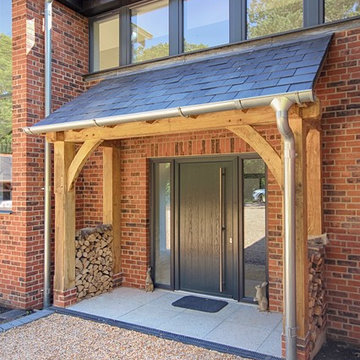
A traditonal oak framed porch designed with a modern twist for a new build house in West Sussex. The Classic Barn Company also built a large barn to match - request a brochure to see more projects.
Encuentra al profesional adecuado para tu proyecto
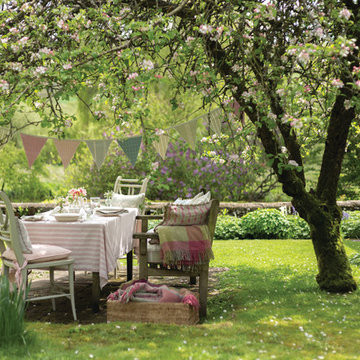
Diseño de jardín romántico grande en primavera en patio trasero con exposición reducida al sol y adoquines de piedra natural
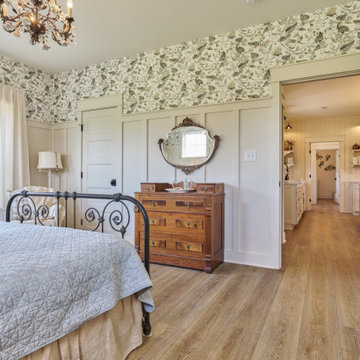
Refined yet natural. A white wire-brush gives the natural wood tone a distinct depth, lending it to a variety of spaces. With the Modin Collection, we have raised the bar on luxury vinyl plank. The result is a new standard in resilient flooring. Modin offers true embossed in register texture, a low sheen level, a rigid SPC core, an industry-leading wear layer, and so much more.
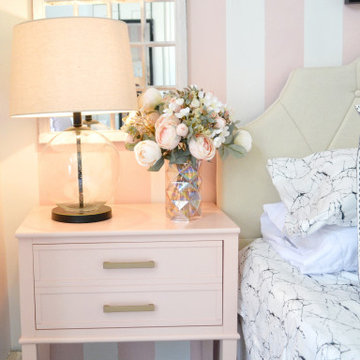
The "Chic Pink Teen Room" was once of our latest projects for a teenage girl who loved the "Victoria Secret" style. The bedroom was not only chic, but was a place where she could lounge and get work done. We created a vanity that doubled as a desk and dresser to maximize the room's functionality all while adding the vintage Hollywood flare. It was a reveal that ended in happy tears!
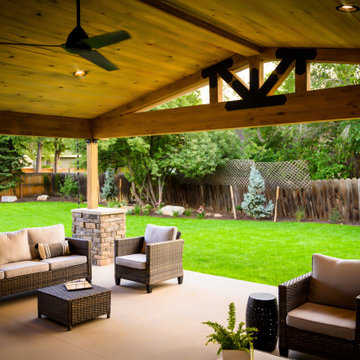
Roof Cover Installation over a Patio
Imagen de patio romántico de tamaño medio en anexo de casas con chimenea y losas de hormigón
Imagen de patio romántico de tamaño medio en anexo de casas con chimenea y losas de hormigón
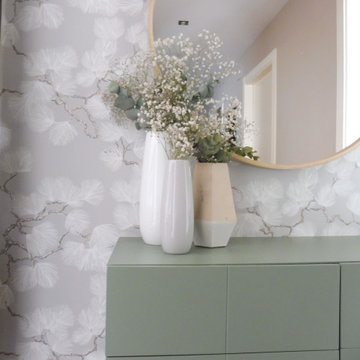
Un cambio sin obras, aprovechando parte de lo que ya había.
.
Un nuevo aire para un mismo espacio. No hay nada como las segundas oportunidades, espero que os guste el cambio!.
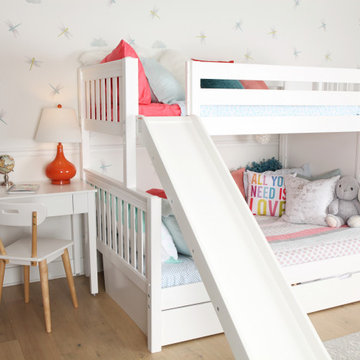
This Maxtrix twin over full bunk bed with stairs AND slide is the perfect combination of fun + function! Staggered design sleeps different sizes and ages comfortably in one room. Staircase is a safe way for young children to climb into bed, plus each step doubles as a storage drawer. www.maxtrixkids.com

This 1960's home needed a little love to bring it into the new century while retaining the traditional charm of the house and entertaining the maximalist taste of the homeowners. Mixing bold colors and fun patterns were not only welcome but a requirement, so this home got a fun makeover in almost every room!
New cabinets are from KitchenCraft (MasterBrand) in their Lexington doors style, White Cap paint on Maple. Counters are quartz from Cambria - Ironsbridge color. A Blanco Performa sin in stainless steel sits on the island with Newport Brass Gavin faucet and plumbing fixtures in satin bronze. The bar sink is from Copper Sinks Direct in a hammered bronze finish.
Kitchen backsplash is from Renaissance Tile: Cosmopolitan field tile in China White, 5-1/8" x 5-1/8" squares in a horizontal brick lay. Bar backsplash is from Marble Systems: Chelsea Brick in Boho Bronze, 2-5/8" x 8-3/8" also in a horizontal brick pattern. Flooring is a stained hardwood oak that is seen throughout a majority of the house.
The main feature of the kitchen is the Dacor 48" Heritage Dual Fuel Range taking advantage of their Color Match program. We settled on Sherwin Williams #6746 - Julip. It sits below a custom hood manufactured by a local supplier. It is made from 6" wide Resawn White Oak planks with an oil finish. It covers a Vent-A-Hood liner insert hood. Other appliances include a Dacor Heritage 24" Microwave Drawer, 24" Dishwasher, Scotsman 15" Ice Maker, and Liebherr tall Wine Cooler and 24" Undercounter Refrigerator.
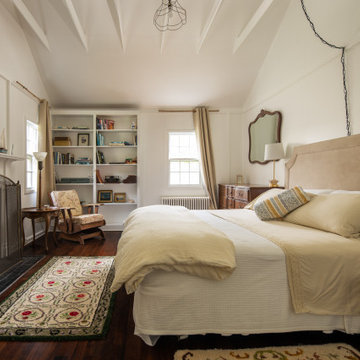
Diseño de dormitorio principal y abovedado romántico grande con paredes blancas, suelo de madera oscura, todas las chimeneas, marco de chimenea de piedra y suelo marrón

belvedere Marble, and crocodile wallpaper
Modelo de aseo flotante romántico extra grande con armarios tipo mueble, puertas de armario negras, sanitario de pared, baldosas y/o azulejos negros, baldosas y/o azulejos de mármol, paredes beige, suelo de mármol, lavabo suspendido, encimera de cuarcita, suelo negro y encimeras negras
Modelo de aseo flotante romántico extra grande con armarios tipo mueble, puertas de armario negras, sanitario de pared, baldosas y/o azulejos negros, baldosas y/o azulejos de mármol, paredes beige, suelo de mármol, lavabo suspendido, encimera de cuarcita, suelo negro y encimeras negras

La cuisine toute en longueur, en vert amande pour rester dans des tons de nature, comprend une partie cuisine utilitaire et une partie dînatoire pour 4 personnes.
La partie salle à manger est signifié par un encadrement-niche en bois et fond de papier peint, tandis que la partie cuisine elle est vêtue en crédence et au sol de mosaïques hexagonales rose et blanc.

This portion of the remodel was designed by removing updating the laundry closet, installing IKEA cabinets with custom IKEA fronts by Dendra Doors, maple butcher block countertop, front load washer and dryer, and painting the existing closet doors to freshen up the look of the space.
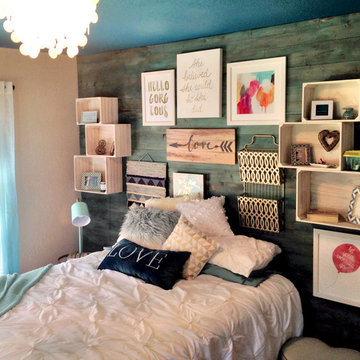
Beautiful, bohemian teen bedroom remodel in McKinney, TX. We started with a barn wood accent wall, stained in multiple colors of aqua, teal and turquoise and paired it with a custom art gallery wall with crate shelving to use as nightstands. So many cure accents from the custom fur desk chair and "faux" barn door to the candles frames and throw pillows. It's the perfect place for rest, relaxation, hanging out with friend and, of course, homework.
Ideas para porche románticos
1
