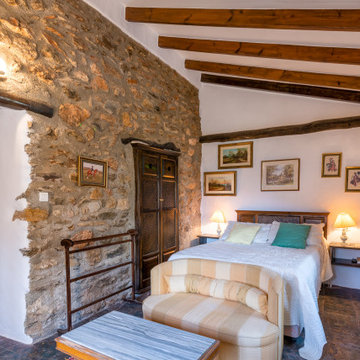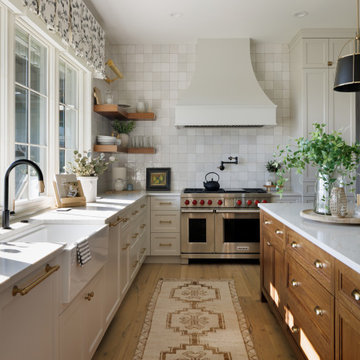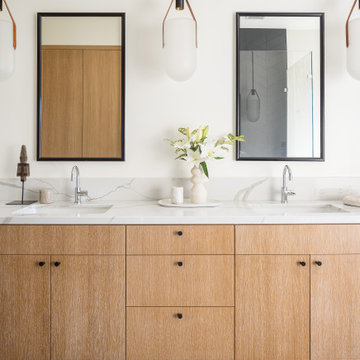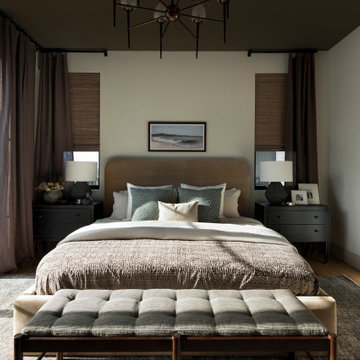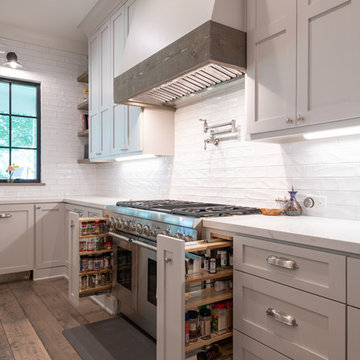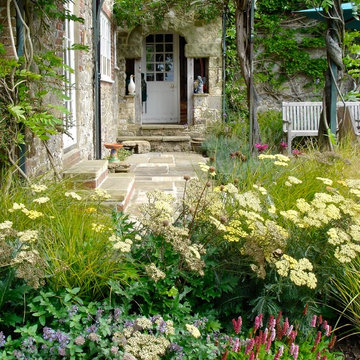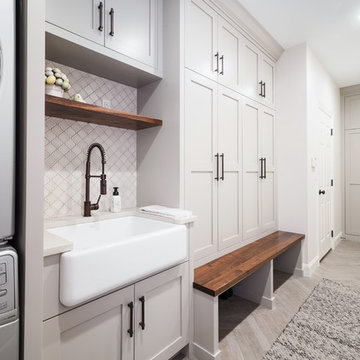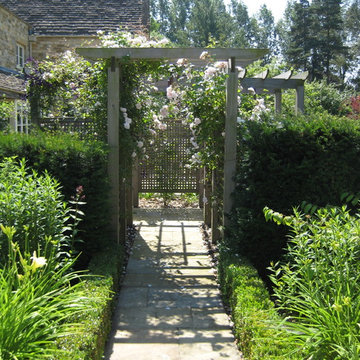Ideas para porche de estilo de casa de campo
Ordenar por:Popular hoy
1 - 20 de 764.792 fotos
Artículo 1 de 2
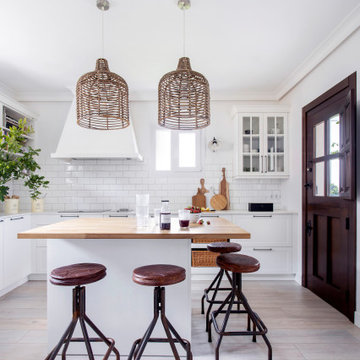
Imagen de cocinas en L de estilo de casa de campo con armarios estilo shaker, puertas de armario blancas, salpicadero blanco, salpicadero de azulejos tipo metro, una isla, suelo beige y encimeras blancas
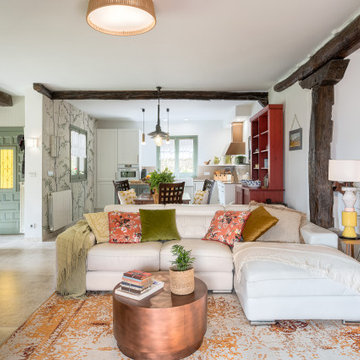
Este es otro salón de esta hermosa casa de campo, donde la comodidad y la vitalidad se entrelazan en un ambiente acogedor y relajante.
El protagonista indiscutible es el amplio sofá blanco con chaise longue. Su diseño elegante y espacioso ofrece un lugar acogedor para descansar y socializar. Los cojines decorativos en colores vivos añaden toques de energía y alegría, creando un contraste encantador con el fondo blanco y llenando la sala de vitalidad.
El salón se fusiona armoniosamente con la cocina, creando un espacio abierto y fluido que facilita la comunicación y el disfrute de actividades conjuntas.
En el centro del espacio, una mesita central redonda en cobre se convierte en un punto focal elegante y sofisticado.
Bajo tus pies, una alfombra con texturas naturales en tonos naranjas y blancos completa el ambiente.
Encuentra al profesional adecuado para tu proyecto
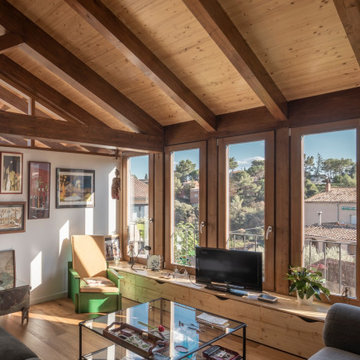
Casa prefabricada de madera con revestimiento de paneles de derivados de madera. Accesos de metaquilato translucido.
Modelo de sala de estar campestre de tamaño medio con suelo de madera oscura y vigas vistas
Modelo de sala de estar campestre de tamaño medio con suelo de madera oscura y vigas vistas
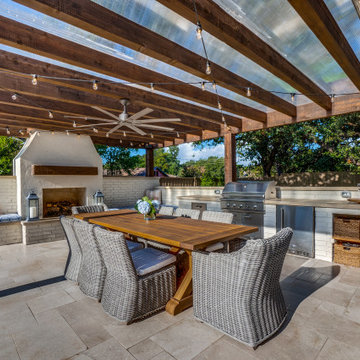
The beauty and resiliency of a natural Travertine patio make it a perfect choice for any outdoor environment. With rich tones and inherent shade variations, its use adds warmth and elegance to any setting.
This multi-faceted outdoor living combination space in Dallas by Archadeck of Northeast Dallas encompasses a covered patio space, expansive patio with overhead pergola, custom outdoor fireplace, outdoor kitchen and much more!
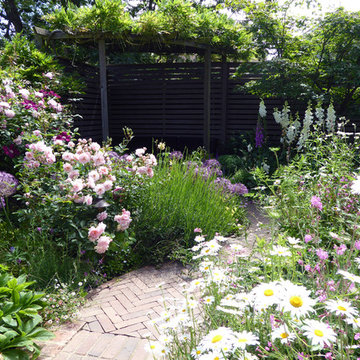
Amanda Shipman
Modelo de camino de jardín campestre pequeño en verano en patio trasero con exposición total al sol y adoquines de ladrillo
Modelo de camino de jardín campestre pequeño en verano en patio trasero con exposición total al sol y adoquines de ladrillo

In our latest Kitchen ‘stories’ series, we share the journey behind the transformation of this
Somerset farmhouse.
This was a complete renovation project in the true sense of the word, involving both the vision of the owner and one of David Salisbury’s most experienced designers. The period property had an existing kitchen which was simply too small and clearly not suitable for a busy family, with a fondness for entertaining.
The masterstroke was the decision to relocate the kitchen to what was the former living room and open up the property with a glazed extension, instantly adding in light-bathed space and creating the all-important connection to the garden.
The idea to position the kitchen in a new, purpose-built space provided the opportunity to start with a blank canvas: a kitchen designer’s dream!
Planning the new kitchen without the constraints of services, such as existing electrics and plumbing, meant we could set about creating a space that was truly tailored to our client.
First of all this meant really understanding the home owner and listening to how this busy family lived their lives at home – very socially was the answer!
With a substantial new space to work with, we designed a large island to form the centrepiece of the new kitchen, along with an informal entertaining space with comfy bar stools.
Having considered a number of different cooking options, our client chose an Everhot range cooker, having visited our showroom in Chelsea to see the existing display and get a better understanding of their reputation for energy efficiency and contemporary cooking functionality. The soft grey tone of the Everhot (Dove Grey) not only acted as a strong focal point, but a warming source of heat for the family (and dog!) to snuggle around.
The striking choice of paint finish, ‘Drammen’ from David Salisbury’s unique palette, accentuates the quality of the joinery and is the perfect pairing with our solid oak carcasses – we could look at this eye-catching combination all day!
The mix of busy family and social life meant choice of refrigeration was important to get right. The French door fridge freezer from Fisher & Paykel not only maximised storage, it also included a built-in ice maker, a must-have for hosting informal drinks or a weekend night in. Plenty of flexible space for larder essentials was provided by the bespoke pantry cupboard, situated alongside the fridge, with bottle and spice racks and even a cold shelf in matching quartz.
Introducing a bench seat under the window allowed a seamless continuation of the kitchen cabinetry and another great space to bring family and guests together, when cooking and entertaining. Safe to say, it’s now the favourite space for Orla (the family’s dog) to take in the views of the garden!
Whilst last, but by no means least, the final feature of the kitchen, was a bespoke media unit with bi-fold doors to conceal the TV, which doubled up as a drinks cabinet with integrated wine cooler.
Designed from scratch, the new kitchen for this Somerset farmhouse is a combination of timeless design and modern luxury. Being able to cook for and entertain family and guests, in the same space at the same time, meant the final design was perfectly done!

Modelo de salón abierto y abovedado campestre grande con paredes grises, suelo de madera clara, todas las chimeneas, piedra de revestimiento, televisor colgado en la pared y suelo marrón

Imagen de salón para visitas abierto de estilo de casa de campo con paredes blancas, suelo de madera en tonos medios, estufa de leña y televisor colgado en la pared

Photo by Emily Kennedy Photo
Ejemplo de aseo de estilo de casa de campo pequeño con armarios abiertos, puertas de armario de madera en tonos medios, sanitario de dos piezas, paredes blancas, suelo de madera clara, lavabo sobreencimera, encimera de madera, suelo beige y encimeras marrones
Ejemplo de aseo de estilo de casa de campo pequeño con armarios abiertos, puertas de armario de madera en tonos medios, sanitario de dos piezas, paredes blancas, suelo de madera clara, lavabo sobreencimera, encimera de madera, suelo beige y encimeras marrones
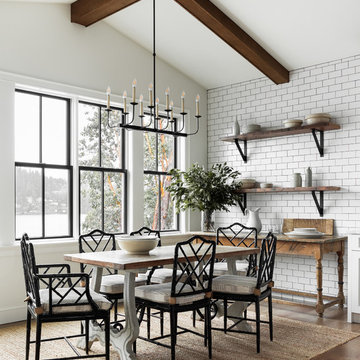
Modelo de comedor campestre sin chimenea con paredes blancas y suelo de madera clara

Ejemplo de comedor de estilo de casa de campo pequeño abierto sin chimenea con paredes blancas, suelo de madera en tonos medios y suelo marrón
Ideas para porche de estilo de casa de campo
1
