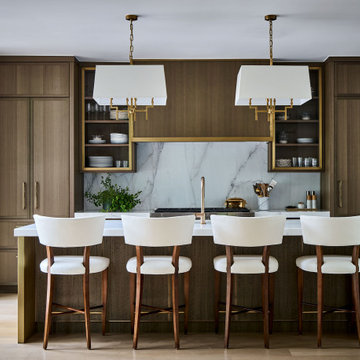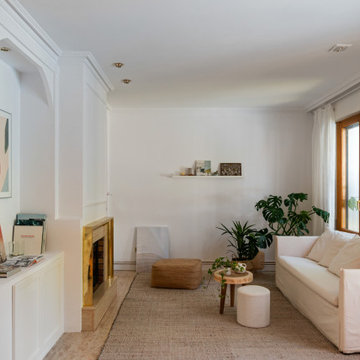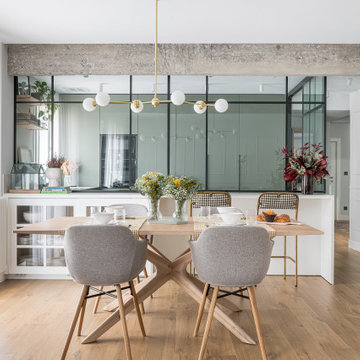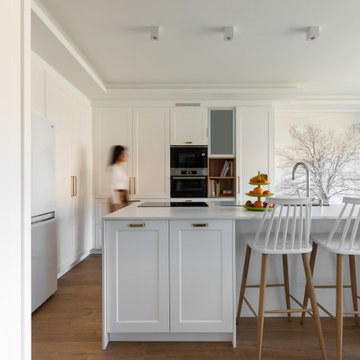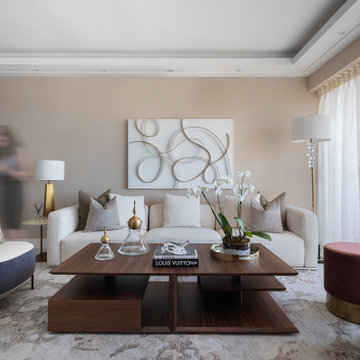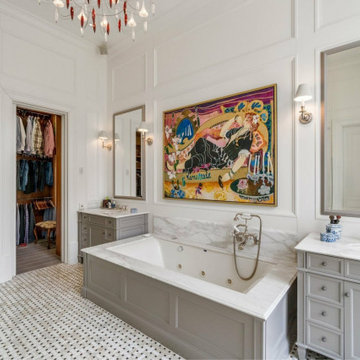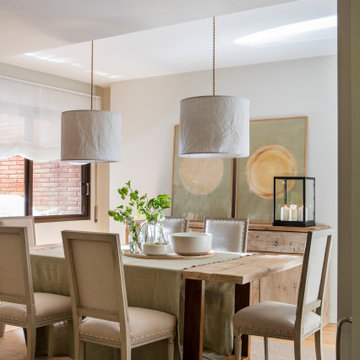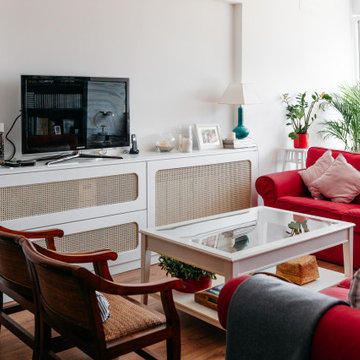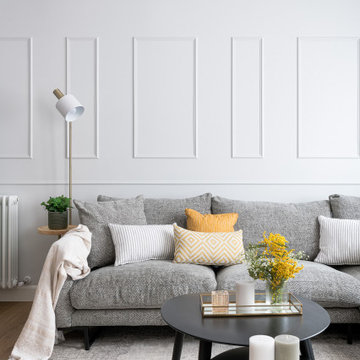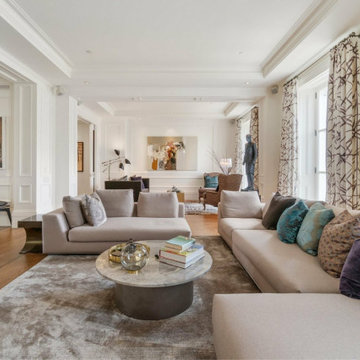Ideas para porche clásicos renovados
Ordenar por:Popular hoy
1 - 20 de 2.687.703 fotos
Artículo 1 de 2
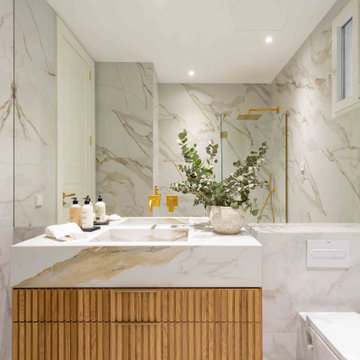
Cuarto de baño ambientado con eucalipto y jabones. Parte de un proyecto de Home Staging en Madrid realizado por Theunissen.
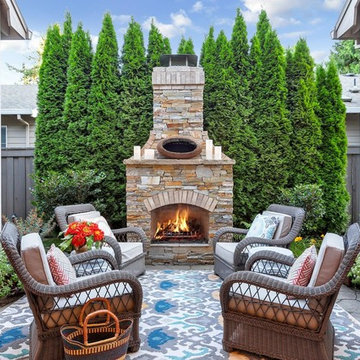
Ejemplo de patio tradicional renovado pequeño sin cubierta en patio lateral con chimenea
Encuentra al profesional adecuado para tu proyecto

For this project, the entire kitchen was designed around the “must-have” Lacanche range in the stunning French Blue with brass trim. That was the client’s dream and everything had to be built to complement it. Bilotta senior designer, Randy O’Kane, CKD worked with Paul Benowitz and Dipti Shah of Benowitz Shah Architects to contemporize the kitchen while staying true to the original house which was designed in 1928 by regionally noted architect Franklin P. Hammond. The clients purchased the home over two years ago from the original owner. While the house has a magnificent architectural presence from the street, the basic systems, appointments, and most importantly, the layout and flow were inappropriately suited to contemporary living.
The new plan removed an outdated screened porch at the rear which was replaced with the new family room and moved the kitchen from a dark corner in the front of the house to the center. The visual connection from the kitchen through the family room is dramatic and gives direct access to the rear yard and patio. It was important that the island separating the kitchen from the family room have ample space to the left and right to facilitate traffic patterns, and interaction among family members. Hence vertical kitchen elements were placed primarily on existing interior walls. The cabinetry used was Bilotta’s private label, the Bilotta Collection – they selected beautiful, dramatic, yet subdued finishes for the meticulously handcrafted cabinetry. The double islands allow for the busy family to have a space for everything – the island closer to the range has seating and makes a perfect space for doing homework or crafts, or having breakfast or snacks. The second island has ample space for storage and books and acts as a staging area from the kitchen to the dinner table. The kitchen perimeter and both islands are painted in Benjamin Moore’s Paper White. The wall cabinets flanking the sink have wire mesh fronts in a statuary bronze – the insides of these cabinets are painted blue to match the range. The breakfast room cabinetry is Benjamin Moore’s Lampblack with the interiors of the glass cabinets painted in Paper White to match the kitchen. All countertops are Vermont White Quartzite from Eastern Stone. The backsplash is Artistic Tile’s Kyoto White and Kyoto Steel. The fireclay apron-front main sink is from Rohl while the smaller prep sink is from Linkasink. All faucets are from Waterstone in their antique pewter finish. The brass hardware is from Armac Martin and the pendants above the center island are from Circa Lighting. The appliances, aside from the range, are a mix of Sub-Zero, Thermador and Bosch with panels on everything.

This vertical pull-out storage ensures your ingredients are easily accessible.
Diseño de cocina tradicional renovada grande con despensa, fregadero bajoencimera, armarios estilo shaker, puertas de armario grises, encimera de cuarcita, salpicadero verde, salpicadero con mosaicos de azulejos, electrodomésticos de acero inoxidable, suelo de madera en tonos medios, suelo marrón y encimeras grises
Diseño de cocina tradicional renovada grande con despensa, fregadero bajoencimera, armarios estilo shaker, puertas de armario grises, encimera de cuarcita, salpicadero verde, salpicadero con mosaicos de azulejos, electrodomésticos de acero inoxidable, suelo de madera en tonos medios, suelo marrón y encimeras grises

Imagen de salón abierto tradicional renovado con paredes blancas, suelo de madera clara, chimenea lineal, televisor colgado en la pared, suelo beige y vigas vistas

Los Altos Hills Fusion in Los Altos Hills, California
Photography: David Duncan Livingston

mparchphoto, Richard Grenier Builder
Diseño de patio tradicional renovado sin cubierta con brasero
Diseño de patio tradicional renovado sin cubierta con brasero

bright and airy bedroom with earth tones, warm woods, and natural element
Diseño de dormitorio principal y abovedado tradicional renovado de tamaño medio con paredes blancas, suelo vinílico y suelo beige
Diseño de dormitorio principal y abovedado tradicional renovado de tamaño medio con paredes blancas, suelo vinílico y suelo beige
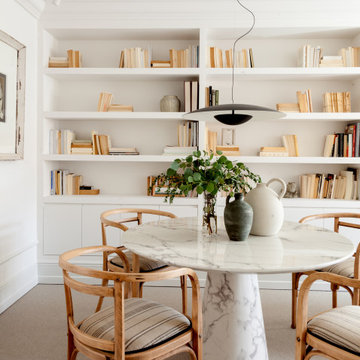
La zona de comedor se sitúa en una esquina de la estancia, equipada con una mesa de resina efecto mármol de Le Patio, sillas recuperadas y una lámpara suspendida de Marset.
Fotografía: Felipe Scheffel Bell.

Modelo de cocinas en U clásico renovado abierto con fregadero sobremueble, armarios estilo shaker, puertas de armario blancas, salpicadero multicolor, salpicadero de azulejos tipo metro, electrodomésticos de acero inoxidable, suelo de madera en tonos medios, una isla, suelo marrón y encimeras blancas
Ideas para porche clásicos renovados
1
