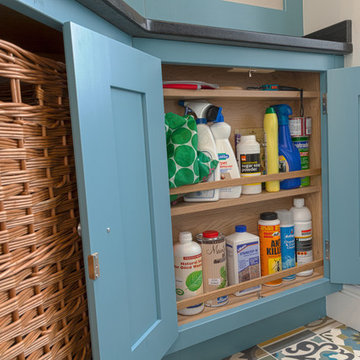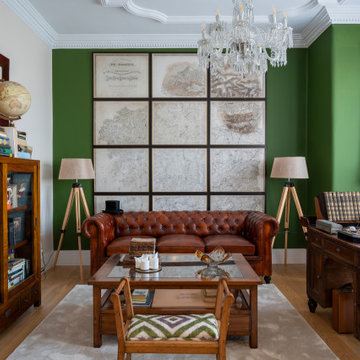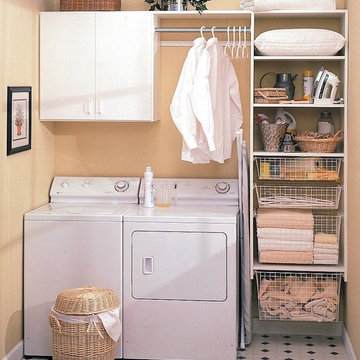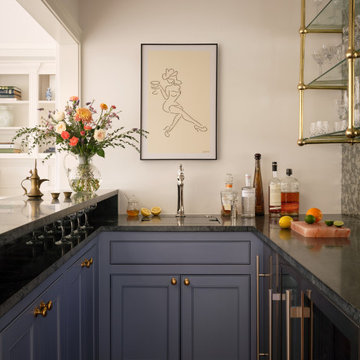Ideas para porche clásicos
Ordenar por:Popular hoy
1 - 20 de 4.036.299 fotos
Artículo 1 de 2

Lake Front Country Estate Living Room, designed by Tom Markalunas, built by Resort Custom Homes. Photography by Rachael Boling.
Imagen de salón para visitas abierto clásico con paredes beige, suelo de madera en tonos medios, todas las chimeneas, marco de chimenea de piedra y televisor colgado en la pared
Imagen de salón para visitas abierto clásico con paredes beige, suelo de madera en tonos medios, todas las chimeneas, marco de chimenea de piedra y televisor colgado en la pared

Modelo de fachada de casa blanca y gris tradicional de dos plantas con revestimiento de madera, tejado a doble faldón, tejado de teja de barro y tablilla
Encuentra al profesional adecuado para tu proyecto

Hand-made bespoke utility room. Slim storage cupboards. Integrated laundry basket. Paint colours by Lewis Alderson
Modelo de diseño residencial clásico pequeño
Modelo de diseño residencial clásico pequeño

John Evans
Modelo de cuarto de baño clásico con ducha empotrada, baldosas y/o azulejos blancos, paredes grises, bañera exenta, baldosas y/o azulejos de mármol y banco de ducha
Modelo de cuarto de baño clásico con ducha empotrada, baldosas y/o azulejos blancos, paredes grises, bañera exenta, baldosas y/o azulejos de mármol y banco de ducha

The bungalow after renovation. You can see two of the upper gables that were added but still fit the size and feel of the home. Soft green siding color with gray sash allows the blue of the door to pop.
Photography by Josh Vick

A perfect addition to your outdoor living is a seating wall surrounding a firepit. Cambridge Maytrx wall, Pyzique Fire Pit, Round table Pavers. Installed by Natural Green Landsacpe & Design in Lincoln, RI

White Damask Kohler Tailored Vanity with chrome Kelston faucet. Nothing adds elegance to a bathroom like a furniture-style bathroom cabinet. Especially when they’re available in a huge range of sizes and every wood finish you can imagine.

TMD custom designed Bathroom.
Imagen de cuarto de baño clásico con combinación de ducha y bañera y encimeras blancas
Imagen de cuarto de baño clásico con combinación de ducha y bañera y encimeras blancas

Convert a small space to a polished eye-catching and functional home office. We used white painted maple wood veneers and solid wood painted doors, moldings and trims to give the space a formal style. This home office boasts under cabinet LED lighting, doors with glass inserts, upper cabinets surrounded by wrap around shelving for books and accent pieces and sturdy maple wood drawers for storing office supplies or filing important documents.

Built-in custom polished concrete fire -pit with surrounding brick bench with a bluestone cap. Bluestone patio paving with slot of gray beach pebbles. Fire-pit has natural gas with an electric spark starter. Bench seating has a wood screen wall that includes lighting & supports vine growth.

The kitchen, breakfast room and family room are all open to one another. The kitchen has a large twelve foot island topped with Calacatta marble and features a roll-out kneading table, and room to seat the whole family. The sunlight breakfast room opens onto the patio which has a built-in barbeque, and both bar top seating and a built in bench for outdoor dining. The large family room features a cozy fireplace, TV media, and a large built-in bookcase. The adjoining craft room is separated by a set of pocket french doors; where the kids can be visible from the family room as they do their homework.

Richard P. Rauso, ASLA
Imagen de jardín clásico de tamaño medio en verano en patio trasero con fuente, exposición total al sol y adoquines de piedra natural
Imagen de jardín clásico de tamaño medio en verano en patio trasero con fuente, exposición total al sol y adoquines de piedra natural

Imagen de cocina clásica con fregadero sobremueble, puertas de armario blancas, encimera de cuarzo compacto, salpicadero blanco, salpicadero de azulejos tipo metro, electrodomésticos de acero inoxidable y armarios estilo shaker

Landmark Photography
Foto de salón abierto tradicional con paredes grises, suelo marrón, alfombra y casetón
Foto de salón abierto tradicional con paredes grises, suelo marrón, alfombra y casetón

A growing family, a rambling Georgian estate. The question: how to imbue tradition with a fresh spirit? The charge was to maintain the idea of old school charm without the interior feeling just… old. An illustration could be found in picture molding (which we added, then painted to disappear into the walls) or a modern plaster sculpture teetering upon an old barrister bookcase. Charm, with a wink.
Photography by John Bessler

Modern farmhouse kitchen design and remodel for a traditional San Francisco home include simple organic shapes, light colors, and clean details. Our farmhouse style incorporates walnut end-grain butcher block, floating walnut shelving, vintage Wolf range, and curvaceous handmade ceramic tile. Contemporary kitchen elements modernize the farmhouse style with stainless steel appliances, quartz countertop, and cork flooring.
Ideas para porche clásicos
1



