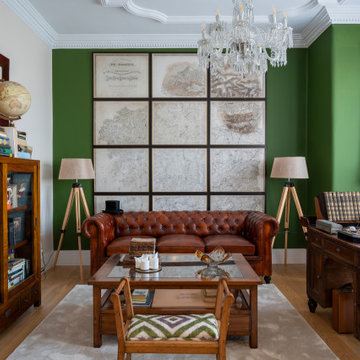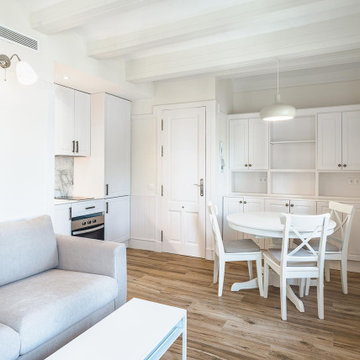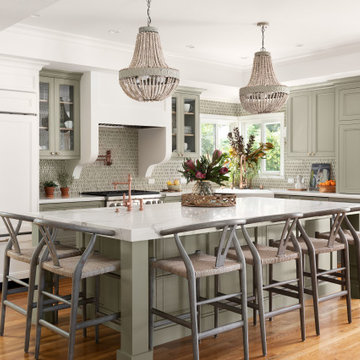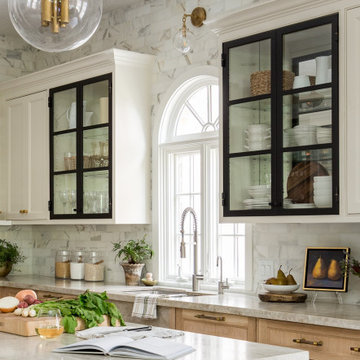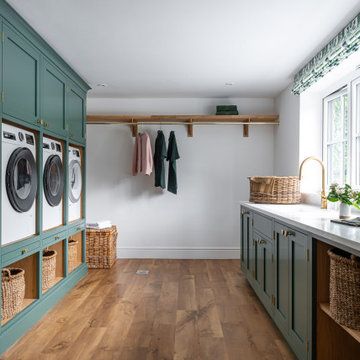Ideas para porche clásicos
Ordenar por:Popular hoy
1 - 20 de 4.035.859 fotos
Artículo 1 de 2

Kitchen renovation replacing the sloped floor 1970's kitchen addition into a designer showcase kitchen matching the aesthetics of this regal vintage Victorian home. Thoughtful design including a baker's hutch, glamourous bar, integrated cat door to basement litter box, Italian range, stunning Lincoln marble, and tumbled marble floor.
Encuentra al profesional adecuado para tu proyecto

This Victorian house is situated in a leafy part of London
and had all the ingredients of a beautiful period home but was in need of modernisation. The owners were keen to bring it back to life and extend with a keen eye on the ‘vintage’ feel of found and restored finishes.
The side of the closet wing was removed at ground floor
level to form full width kitchen and dining spaces. The
extension design resembles a glass house with the dining room sitting between the original building spaces and the new extension.

The roof extension covering the front doorstep of the south-facing home needs help cooling the space. Western Redbud is a beautiful way to do just that.

Alexandria, Virginia - Traditional - Classic White Kitchen Design by #JenniferGilmer. http://www.gilmerkitchens.com/ Photography by Bob Narod.
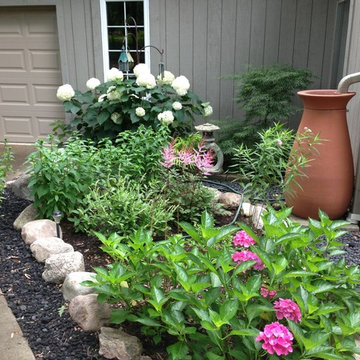
This environmentally minded client in Milford Michigan. contacted us to create a rain garden. They were both master gardeners and had a very specific plants that they wanted to utilize in the waterwise location. The area was a small triangle shaped piece of ground between two driveways. We creatd a natural depression in the center of the garden for the rain to accumulate once the rain barrel was to capacity. The soil that we removed was used to fill the small raised planter bed that we constructed. This would keep the water away from the foundation and give the homeowners a spot to add a Green Japanese Maple and Hydrangea who like it a little drier. We then installed natural michigan fieldstone boulders as a transition form the grade level to the rain garden. Black onyx stone was used to frame the entire garden and it works very well with all of the colorful plant material. Landforms Inc.

Vanity with tile wall
Foto de cuarto de baño principal clásico con armarios con rebordes decorativos, puertas de armario azules, baldosas y/o azulejos blancos, baldosas y/o azulejos grises, paredes blancas, lavabo sobreencimera y suelo blanco
Foto de cuarto de baño principal clásico con armarios con rebordes decorativos, puertas de armario azules, baldosas y/o azulejos blancos, baldosas y/o azulejos grises, paredes blancas, lavabo sobreencimera y suelo blanco

2016 Coastal Living magazine's Hamptons Showhouse // Exterior view with pool
Ejemplo de fachada blanca clásica grande de tres plantas con revestimiento de madera y tejado a dos aguas
Ejemplo de fachada blanca clásica grande de tres plantas con revestimiento de madera y tejado a dos aguas
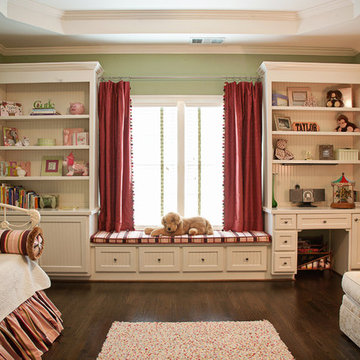
Ejemplo de dormitorio infantil de 4 a 10 años clásico de tamaño medio con paredes verdes y suelo de madera oscura

Imagen de cocina clásica con fregadero sobremueble, puertas de armario blancas, encimera de cuarzo compacto, salpicadero blanco, salpicadero de azulejos tipo metro, electrodomésticos de acero inoxidable y armarios estilo shaker

Main shot of kitchen with Rustic Alder stained perimeter cabinetry and painted and glazed finish on island. Kern Group
Diseño de cocina clásica con salpicadero de azulejos tipo metro y encimera de granito
Diseño de cocina clásica con salpicadero de azulejos tipo metro y encimera de granito

The large rough cedar pergola provides a wonderful place for the homeowners to entertain guests. The decorative concrete patio used an integral color and release, was scored and then sealed with a glossy finish. There was plenty of seating designed into the patio space and custom cushions create a more comfortable seat along the fireplace.
Jason Wallace Photography

Traditional kitchen with painted white cabinets, a large kitchen island with room for 3 barstools, built in bench for the breakfast nook and desk with cork bulletin board.

Imagen de fachada blanca clásica de tamaño medio de dos plantas con revestimiento de ladrillo

This wood ceiling needed something to tone down the grain in the planks. We were able to create a wash that did exactly that.
The floors (reclaimed red oak from a pre-Civil War barn) needed to have their different colors highlighted, not homogenized. Instead of staining the floor, we used a tung oil and beeswax finish that was hand buffed.
Our clients wanted to have reclaimed wood beams in their ceiling, but could not use true old beams as they would not be sturdy enough to support the roof. We took their fresh- cut fir beams and used synthetic plasters, paints, and glazes to give them an authentic aged look.
Taken by Alise O'Brien (aliseobrienphotography.com)
Interior Designer: Emily Castle (emilycastle.com)

All furnishings are available through Martha O'Hara Interiors. www.oharainteriors.com
Martha O'Hara Interiors, Interior Selections & Furnishings | Charles Cudd De Novo, Architecture | Troy Thies Photography | Shannon Gale, Photo Styling
Ideas para porche clásicos
1
