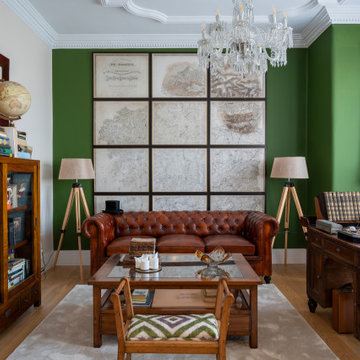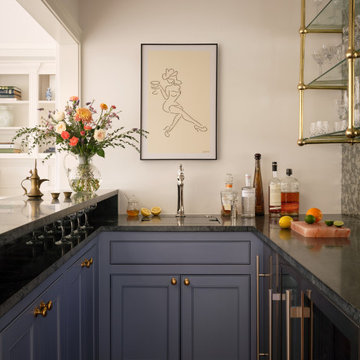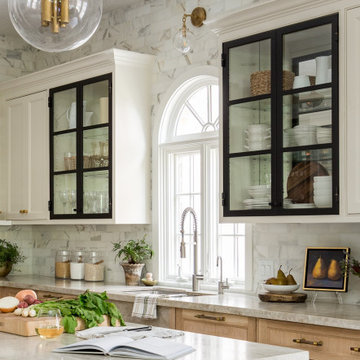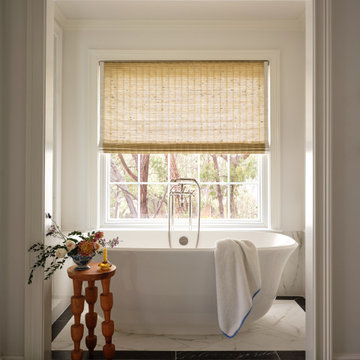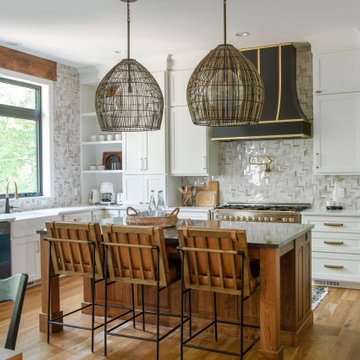Ideas para porche clásicos
Ordenar por:Popular hoy
1 - 20 de 4.036.108 fotos
Artículo 1 de 2
Encuentra al profesional adecuado para tu proyecto

Photography by Rob Karosis
Imagen de cocina clásica con armarios abiertos, puertas de armario blancas y despensa
Imagen de cocina clásica con armarios abiertos, puertas de armario blancas y despensa
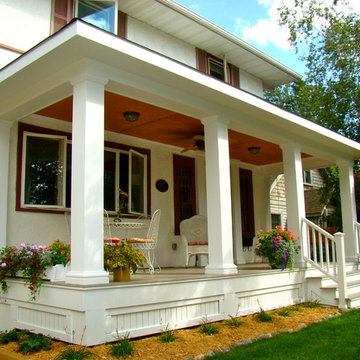
BACKGROUND
Tom and Jill wanted a new space to replace a small entry at the front of their house- a space large enough for warm weather family gatherings and all the benefits a traditional Front Porch has to offer.
SOLUTION
We constructed an open four-column structure to provide space this family wanted. Low maintenance Green Remodeling products were used throughout. Designed by Lee Meyer Architects. Skirting designed and built by Greg Schmidt. Photos by Greg Schmidt

Open shelving at the end of this large island helps lighten the visual weight of the piece, as well as providing easy access to cookbooks and other commonly used kitchen pieces. Learn more about the Normandy Remodeling Designer, Stephanie Bryant, who created this kitchen: http://www.normandyremodeling.com/stephaniebryant/

Photo credit: www.parkscreative.com
Modelo de patio clásico grande en patio trasero con brasero y adoquines de piedra natural
Modelo de patio clásico grande en patio trasero con brasero y adoquines de piedra natural
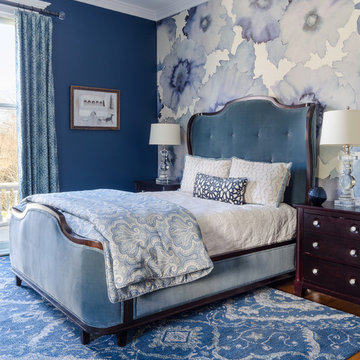
John Magor Photography
Imagen de dormitorio tradicional con paredes azules, suelo de madera en tonos medios y suelo marrón
Imagen de dormitorio tradicional con paredes azules, suelo de madera en tonos medios y suelo marrón

Imagen de cocina clásica con fregadero sobremueble, puertas de armario blancas, encimera de cuarzo compacto, salpicadero blanco, salpicadero de azulejos tipo metro, electrodomésticos de acero inoxidable y armarios estilo shaker

The home office is used daily for this executive who works remotely. Everything was thoughtfully designed for the needs - a drink refrigerator and file drawers are built into the wall cabinetry; various lighting options, grass cloth wallpaper, swivel chairs and a wall-mounted tv

This project required the renovation of the Master Bedroom area of a Westchester County country house. Previously other areas of the house had been renovated by our client but she had saved the best for last. We reimagined and delineated five separate areas for the Master Suite from what before had been a more open floor plan: an Entry Hall; Master Closet; Master Bath; Study and Master Bedroom. We clarified the flow between these rooms and unified them with the rest of the house by using common details such as rift white oak floors; blackened Emtek hardware; and french doors to let light bleed through all of the spaces. We selected a vein cut travertine for the Master Bathroom floor that looked a lot like the rift white oak flooring elsewhere in the space so this carried the motif of the floor material into the Master Bathroom as well. Our client took the lead on selection of all the furniture, bath fixtures and lighting so we owe her no small praise for not only carrying the design through to the smallest details but coordinating the work of the contractors as well.

Ejemplo de jardín tradicional grande en patio trasero con exposición parcial al sol, adoquines de piedra natural y muro de contención

Modelo de cuarto de baño principal clásico grande con lavabo bajoencimera, armarios con paneles empotrados, puertas de armario blancas, ducha empotrada, paredes grises, encimera de granito, sanitario de dos piezas, suelo de baldosas de porcelana, suelo marrón, ducha con puerta con bisagras y encimeras grises

Complete renovation of kitchen in a historically significant colonial in Pasadena, CA. Kitchen features a vintage Wedgewood stove from the 50's, cork floor, white shaker style cabinets, and painted bead board ceiling.
Erika Bierman Photography
www.erikabiermanphotography.com

General Fireplace dimensions: 17'-4"H x 10'-6"W x 4'D
Fireplace material: Tennessee Field Stone cut to an ashlar pattern with Granite Hearth and Mantel
Kitchen dimensions: 5'4" in-between the columns, then around 12.75' along the back
Structure paint color is Pittsburgh Paints Sun Proof Exterior "Monterrey Grey"
Roof material: Standing seam copper
Terrace material: Full color Pennsylvania Bluestone veneer on a concrete slab

This renovation project of a 1920s home included a kitchen, bar/mudroom, laundry room, guest bathroom and primary bathroom. This home, located in the Virginia Highland neighborhood of Atlanta, had an unusual layout and a good bit of unused space. The two main goals were to bring the outdated spaces to suit modern living standards, and to better utilize the space.
Ideas para porche clásicos
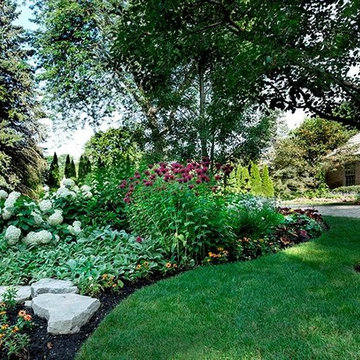
Lovingly maintained landscape allows the resident to be confident in their home's appearance.
(Photo by Mike Crews)
#landscape #finegardening
Foto de acceso privado tradicional de tamaño medio en verano en patio delantero con exposición total al sol y adoquines de ladrillo
Foto de acceso privado tradicional de tamaño medio en verano en patio delantero con exposición total al sol y adoquines de ladrillo
1
