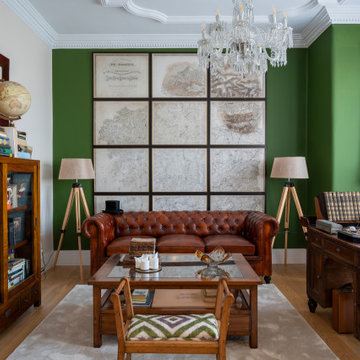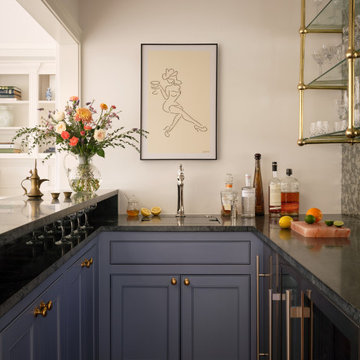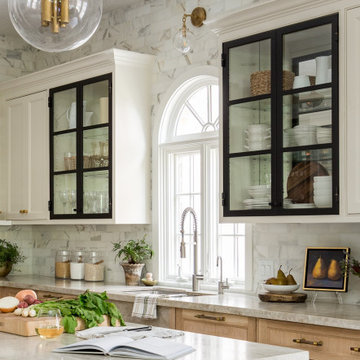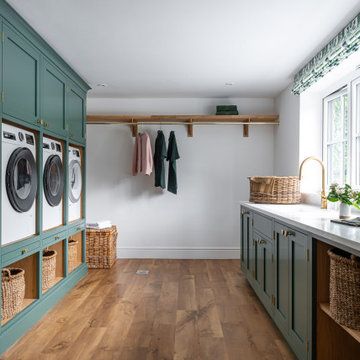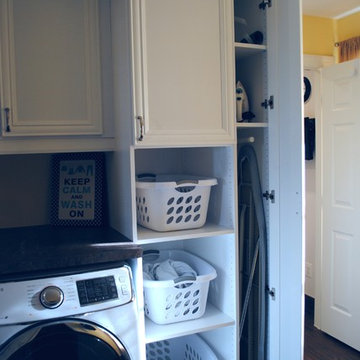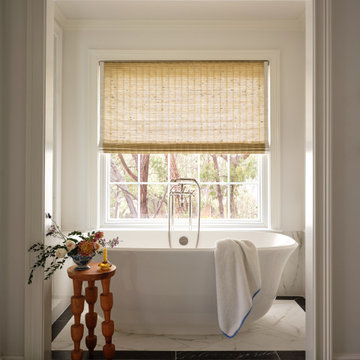Ideas para porche clásicos
Ordenar por:Popular hoy
1 - 20 de 4.036.818 fotos
Artículo 1 de 2
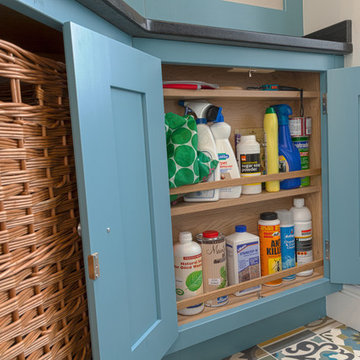
Hand-made bespoke utility room. Slim storage cupboards. Integrated laundry basket. Paint colours by Lewis Alderson
Modelo de diseño residencial clásico pequeño
Modelo de diseño residencial clásico pequeño
Encuentra al profesional adecuado para tu proyecto
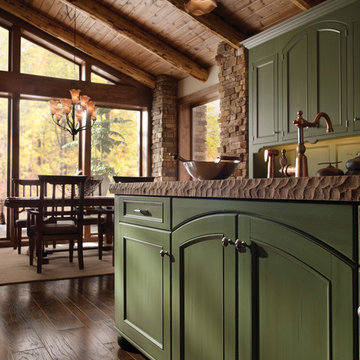
This cozy weekend getaway or second home is made for rest and relaxation with its stained bar and contrasting deep green cabinets.

Alexandria, Virginia - Traditional - Classic White Kitchen Design by #JenniferGilmer. http://www.gilmerkitchens.com/ Photography by Bob Narod.

This Victorian house is situated in a leafy part of London
and had all the ingredients of a beautiful period home but was in need of modernisation. The owners were keen to bring it back to life and extend with a keen eye on the ‘vintage’ feel of found and restored finishes.
The side of the closet wing was removed at ground floor
level to form full width kitchen and dining spaces. The
extension design resembles a glass house with the dining room sitting between the original building spaces and the new extension.

David Duncan Livingston
Imagen de sala de estar tradicional sin chimenea con pared multimedia
Imagen de sala de estar tradicional sin chimenea con pared multimedia
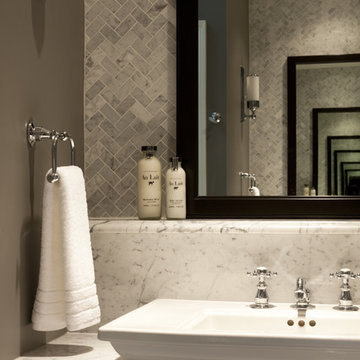
Imagen de cuarto de baño clásico con encimera de mármol y baldosas y/o azulejos de mármol

Denash Photography, Designed by Jenny Rausch
Kitchen view of angled corner granite undermount sink. Wood paneled refrigerator, wood flooring, island wood countertop, perimeter granite countertop, inset cabinetry, and decorative accents.

Ejemplo de cuarto de baño principal clásico grande con puertas de armario azules, bañera exenta y encimeras blancas

Photo Credit - Katrina Mojzesz
topkatphoto.com
Interior Design - Katja van der Loo
Papyrus Home Design
papyrushomedesign.com
Homeowner & Design Director -
Sue Walter, subeeskitchen.com

Modelo de cuarto de baño clásico con ducha empotrada, baldosas y/o azulejos blancos, baldosas y/o azulejos de mármol y banco de ducha
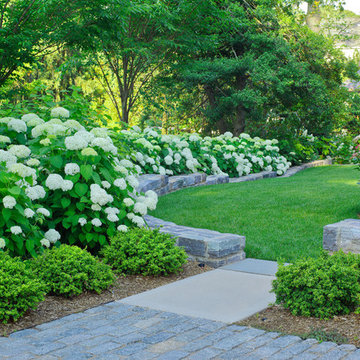
The Upper Garden with 'Ha-Ha' wall: One side of the sinuous retaining stone wall is faced with stone, the other face sloped and turfed, forms a green pool for the upper garden. The ha-ha wall backed by Annabelle Hydrangeas conceals the driveway from sight and extends the view to the lower garden as one looks out from the house through the Zelkovas.They are planted between the hydrangeas and act as a first buffer to the busy street set behind the Lower Garden.
Photo credit: ROGER FOLEY

Combination wet bar and coffee bar. Bottom drawer is sized for liquor bottles.
Joyelle West Photography
Foto de bar en casa con fregadero lineal tradicional pequeño con fregadero bajoencimera, puertas de armario blancas, encimera de madera, salpicadero blanco, suelo de madera clara, salpicadero de azulejos tipo metro, encimeras marrones y armarios estilo shaker
Foto de bar en casa con fregadero lineal tradicional pequeño con fregadero bajoencimera, puertas de armario blancas, encimera de madera, salpicadero blanco, suelo de madera clara, salpicadero de azulejos tipo metro, encimeras marrones y armarios estilo shaker
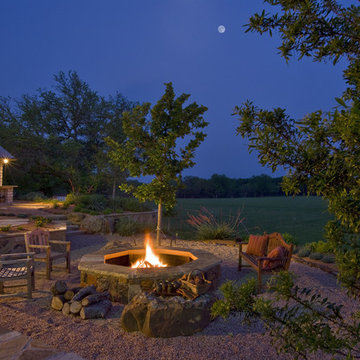
Fire Pit
Mark McKnight Photography
Imagen de jardín tradicional en patio trasero con brasero
Imagen de jardín tradicional en patio trasero con brasero
Ideas para porche clásicos
1
