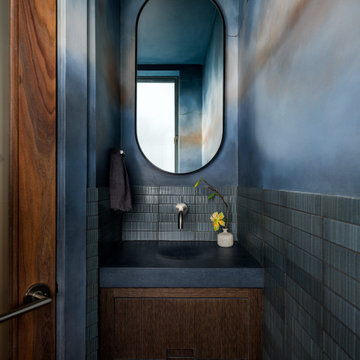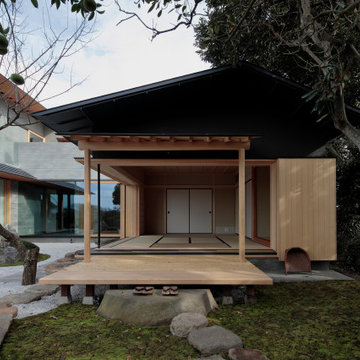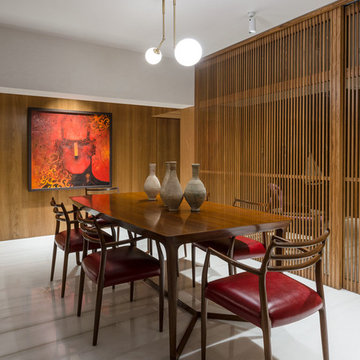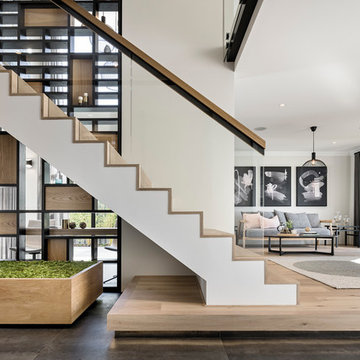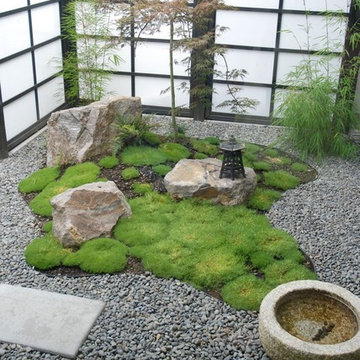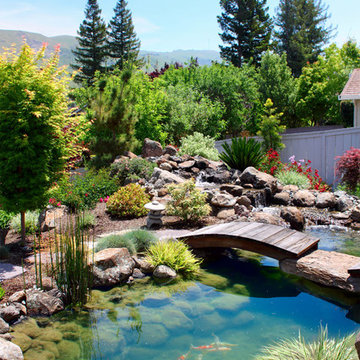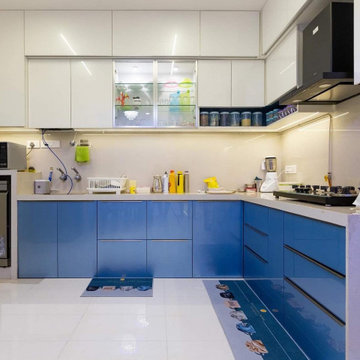Ideas para porche asiáticos
Ordenar por:Popular hoy
1 - 20 de 171.411 fotos
Artículo 1 de 2
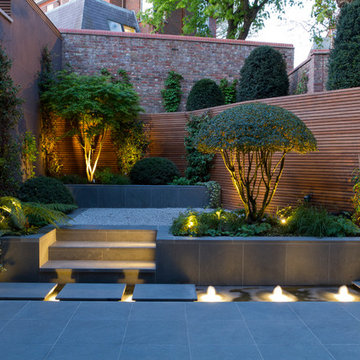
Diseño de jardín de estilo zen en patio lateral con adoquines de piedra natural

Modelo de comedor de estilo zen pequeño abierto con suelo de madera clara y panelado
Encuentra al profesional adecuado para tu proyecto
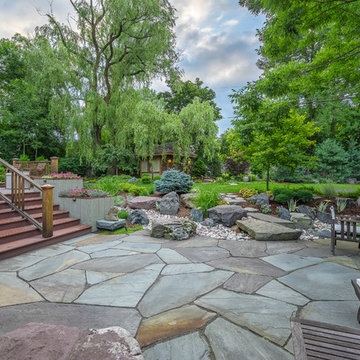
Large pieces of irregular shaped bluestone, with its organic feel is the material selected for the patio. Large bluestone slabs bridge the dry stream bed leading to the lawn and Tea House beyond. Hardscaping materials were chosen for there quiet appearance -bluestone, Aqua Blue boulders, and pea gravel with its gray and white neutral coloration.
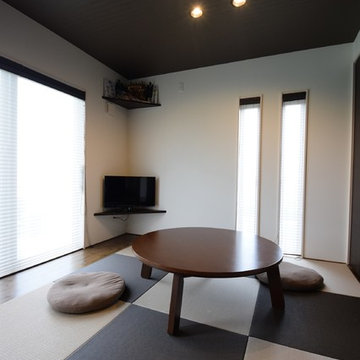
モダン和室
Ejemplo de sala de estar asiática con paredes blancas, tatami, televisor independiente y suelo multicolor
Ejemplo de sala de estar asiática con paredes blancas, tatami, televisor independiente y suelo multicolor

The Kitchen was upgraded three folds with a better planned layout from the existing one turning it into a fully modern and equipped modular Kitchen from Blum with a much better planned servant quarter. Corian counters and wall dados and PU shutters lend a sleek and stark modern look.
Prashant Bhat
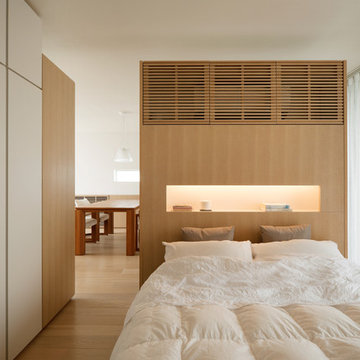
Photo: Ota Takumi
Modelo de dormitorio principal de estilo zen con paredes blancas, suelo de madera clara y suelo beige
Modelo de dormitorio principal de estilo zen con paredes blancas, suelo de madera clara y suelo beige

sanjay choWith a view of sun set from Hall, master bed room and sons bedroom. With gypsum ceiling, vitrified flooring, long snug L shaped sofa, a huge airy terrace , muted colours and quirky accents, the living room is an epitome of contemporary luxury, use of Indian art and craft, the terrace with gorgeous view of endless greenery, is a perfect indulgence! Our client says ‘’ sipping on a cup of coffee surrounded by lush greenery is the best way to recoup our energies and get ready to face another day’’.The terrace is also a family favourite on holidays, as all gather here for impromptu dinners under the stars. Since the dining area requires some intimate space.ugale
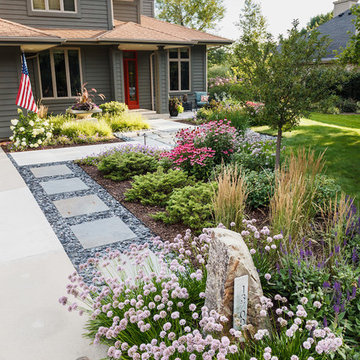
A stone address marker and bluestone steppers lead you from the driveway entrance to the front walk.
Westhauser Photography
Foto de camino de jardín de secano asiático de tamaño medio en verano en patio delantero con exposición total al sol y adoquines de piedra natural
Foto de camino de jardín de secano asiático de tamaño medio en verano en patio delantero con exposición total al sol y adoquines de piedra natural

A simple shed roof design allows for an open-feeling living area, featuring Tansu stairs that lead to the sleeping loft. This statement piece of cabinetry become stairway is adorned with Asian brass hardware and grass cloth.
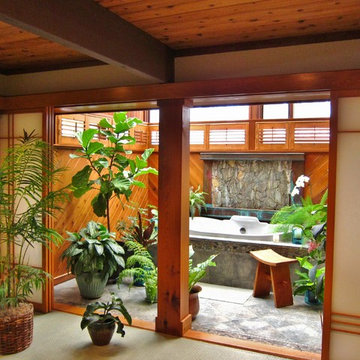
Jane Luce
Foto de cuarto de baño de estilo zen de tamaño medio con suelo de baldosas de cerámica
Foto de cuarto de baño de estilo zen de tamaño medio con suelo de baldosas de cerámica
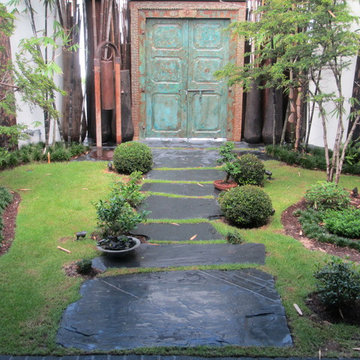
This Japanese garden front entrance stepping stone walkway, using black slate is installed by Waterfalls Fountains & Gardens Inc. in Manalapan, Florida.
Planting Design Akiko Iwata
Planting Installation by Landco
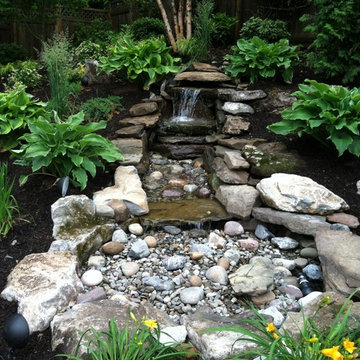
A pondless water feature constructed for beauty. Shelves of Moss rock boulder were constructed at precise elevations to create a tranquil sound of flowing water. Water feature was designed for safety - our customer has small children and they did not want any depth of standing water. Lighting accentuates the surrounding landscape, water and boulder to provide a wonderful evening ambiance.
Ideas para porche asiáticos
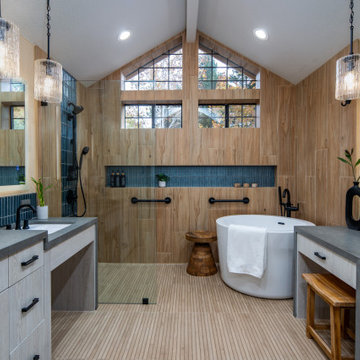
With our design expertise and experienced project management, Lorain Design remodeled all 3 Bathrooms and the Laundry Room for these clients with large format patterned wood grain tile and light textured laminate cabinets that we fell in love with.
The warm look of wood-tone tile is one of our current favorites for creating an inviting spa-like ambiance for bathrooms.
The Primary Bath was made with an eye for aging in place and it's gorgeous! One sink is lower with knee space for a wheelchair if needed and the shower access has no curb or shower door to get in the way.
1
