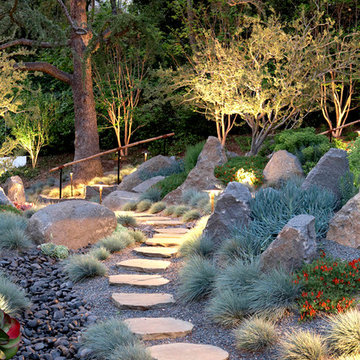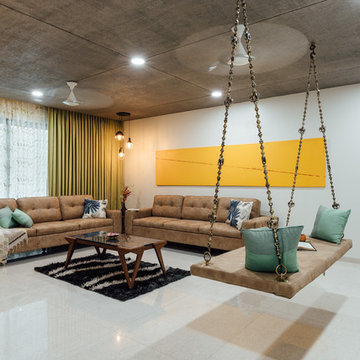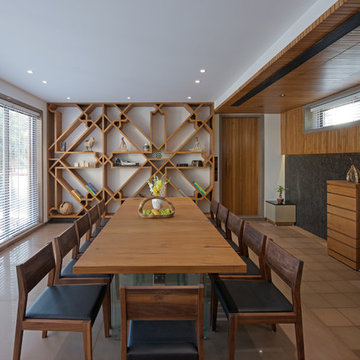Ideas para porche asiáticos
Ordenar por:Popular hoy
1 - 20 de 171.438 fotos
Artículo 1 de 2
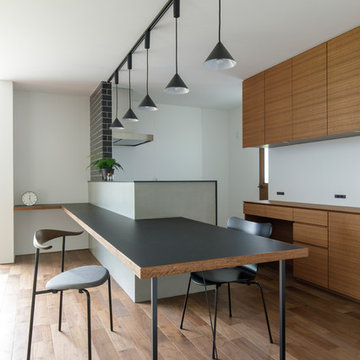
Ejemplo de comedor de cocina asiático con paredes grises, suelo de madera en tonos medios y suelo marrón
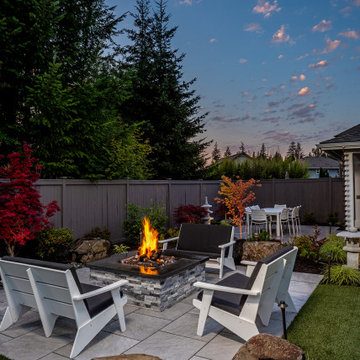
These clients requested a highly functional backyard transformation. We worked with the clients to create several separate spaces in the small area that flowed together and met the family's needs. The stone fire pit continued the porcelain pavers and the custom stone-work from the outdoor kitchen space. Natural elements and night lighting created a restful ambiance.
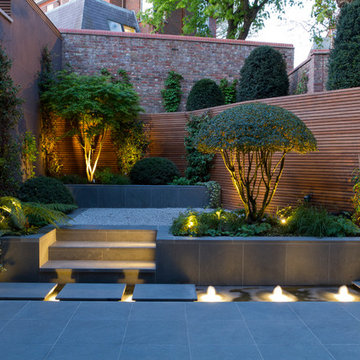
Diseño de jardín de estilo zen en patio lateral con adoquines de piedra natural
Encuentra al profesional adecuado para tu proyecto

Zen Master Bath
Imagen de cuarto de baño principal de estilo zen de tamaño medio con puertas de armario de madera clara, bañera japonesa, ducha esquinera, sanitario de una pieza, baldosas y/o azulejos verdes, baldosas y/o azulejos de porcelana, paredes verdes, suelo de baldosas de porcelana, lavabo sobreencimera, encimera de cuarzo compacto, suelo marrón y ducha con puerta con bisagras
Imagen de cuarto de baño principal de estilo zen de tamaño medio con puertas de armario de madera clara, bañera japonesa, ducha esquinera, sanitario de una pieza, baldosas y/o azulejos verdes, baldosas y/o azulejos de porcelana, paredes verdes, suelo de baldosas de porcelana, lavabo sobreencimera, encimera de cuarzo compacto, suelo marrón y ducha con puerta con bisagras
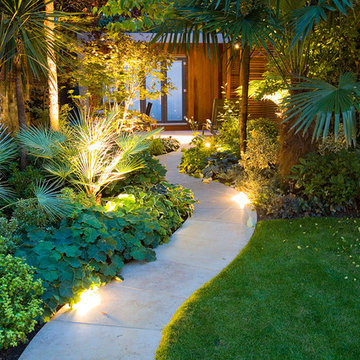
Pro Colour Photography
www.procolourphotoraphy.co.uk
Ejemplo de camino de jardín asiático en patio trasero con adoquines de hormigón
Ejemplo de camino de jardín asiático en patio trasero con adoquines de hormigón
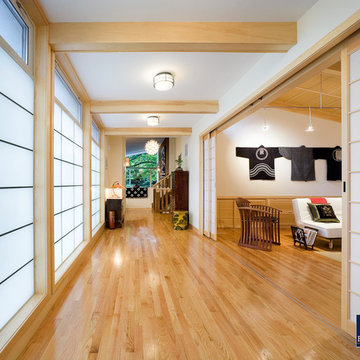
Our client, a professor of Japanese sociology at Harvard, owned a Deck House home with its post and beam construction and 1950’s modernist simplicity. She asked Feinmann to design a multi-purpose addition to meet several needs: a functional yet spacious home office, a beautiful entry way into the home, and a serene sitting area.
The client mentioned she has always wanted a Japanese “scholar’s study,” which is traditionally a contemplative workspace area enclosed by shoji screens. We told her the Japanese minimalism she desired and the clean modernist aesthetic of her existing home could marry quite nicely (the blending of East and West) with some thoughtful interventions.
The challenge then became finding a way to balance these styles. The house is surrounded by many trees, so bringing nature into the home was easily achieved through careful placement of windows throughout the addition. But the design element that brought it all together was the large translucent wall (kalwall) in the main hallway. This unique material allows for diffused natural light to envelop the living spaces. It has the same insulative properties as a typical exterior wall, and therefore is considered to be a great “green” building material. It is also quite versatile, and we were able to customize it to give our accent wall the Japanese feel of a shoji screen.
We reiterated this design element with actual shoji screens to enclose the scholar’s study, which also doubles as a guest room. Post-and-beam construction was continued from the existing house through the new addition in order to preserve aesthetic continuity.
Homeowner quote:
"I wanted a certain feeling and the Feinmann architect really got it. I had already been through three different architects—one even said that the house was a tear down."
Awards:
• 2007 Gold Prism Award Renovation/Addition Best Remodeling/Restoration under $250K
• 2007 Best of the Best Design Award Residential Addition for Best Project under $250K
• 2007 Remodeling Design Merit Award Residential Addition $100 - $250K
• 2007 Regional NARI Award Contractor of the Year: Residential Addition
• 2006 Eastern Mass NARI Award Best Addition over $100K
Photos by John Horner

Imagen de cocina lineal de estilo zen de tamaño medio con armarios con paneles lisos, puertas de armario grises, una isla, suelo beige y encimeras negras

The Kitchen was upgraded three folds with a better planned layout from the existing one turning it into a fully modern and equipped modular Kitchen from Blum with a much better planned servant quarter. Corian counters and wall dados and PU shutters lend a sleek and stark modern look.
Prashant Bhat
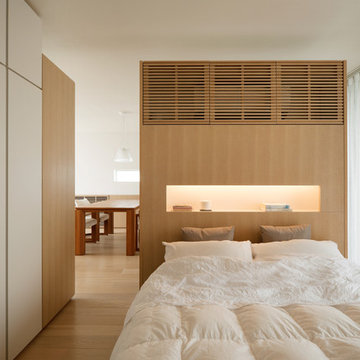
Photo: Ota Takumi
Modelo de dormitorio principal de estilo zen con paredes blancas, suelo de madera clara y suelo beige
Modelo de dormitorio principal de estilo zen con paredes blancas, suelo de madera clara y suelo beige
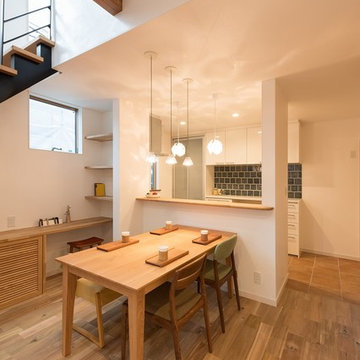
柔らかな光が差し込む家族が集う家
Diseño de comedor de cocina de estilo zen con paredes blancas, suelo de madera en tonos medios y suelo beige
Diseño de comedor de cocina de estilo zen con paredes blancas, suelo de madera en tonos medios y suelo beige
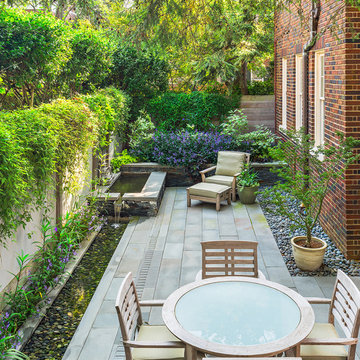
Diseño de patio de estilo zen pequeño sin cubierta en patio trasero con fuente y adoquines de piedra natural
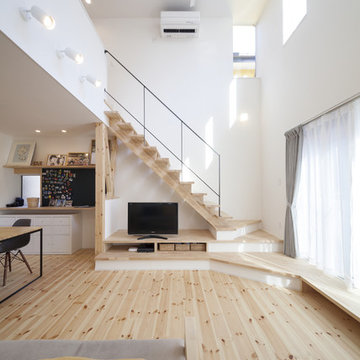
ステップのあるシンプルハウス photo by カキザワホームズ
Diseño de salón abierto de estilo zen con paredes blancas, suelo de madera clara, televisor independiente y suelo marrón
Diseño de salón abierto de estilo zen con paredes blancas, suelo de madera clara, televisor independiente y suelo marrón
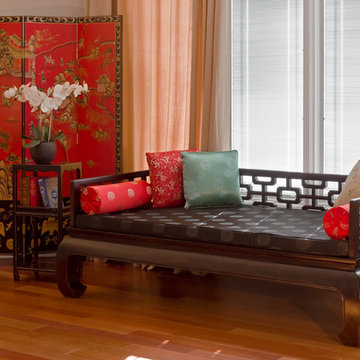
A comfy and airy space to relax and read. The traditional Chinese style daybed is fitted with a comfy silk cushion and pillows. The hand painted floor screen adds an element of ambiance tying together the Asian theme of the space.
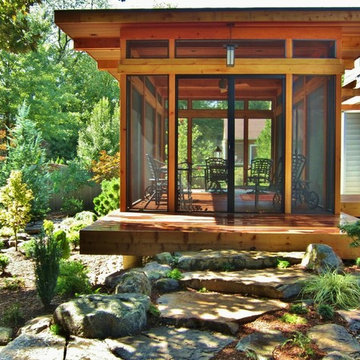
Jane Luce
Ejemplo de camino de jardín de estilo zen de tamaño medio en verano en patio trasero con jardín francés, exposición parcial al sol y gravilla
Ejemplo de camino de jardín de estilo zen de tamaño medio en verano en patio trasero con jardín francés, exposición parcial al sol y gravilla
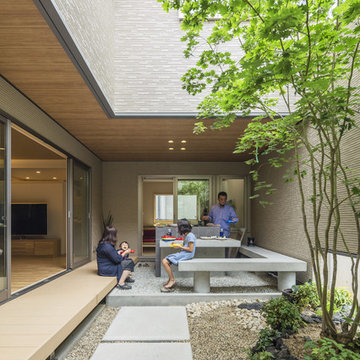
8件の建物に囲まれていることを忘れるような中庭。
屋根付きのBBQセットも設計し、雨の日も心配せずに外ご飯を楽しめる空間となりました。
This house is surrounded by 8 buildings.
We designed a space where you can enjoy BBQ by cutting the eyes from the surroundings.
In addition, because there is a roof, you can enjoy with confidence even if it rains.
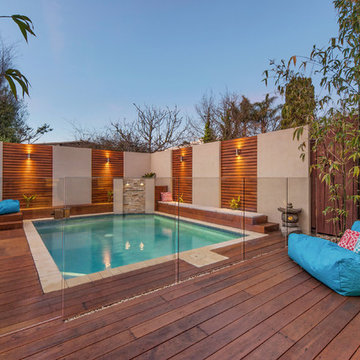
Achieve a completely seamless look with the Everton glass fence channel system. Glass panels are embedded beneath the surface of the substrate.
Imagen de piscina asiática de tamaño medio rectangular en patio trasero con entablado
Imagen de piscina asiática de tamaño medio rectangular en patio trasero con entablado
Ideas para porche asiáticos
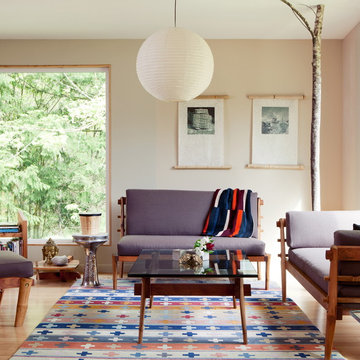
Diseño de salón para visitas de estilo zen de tamaño medio sin televisor con paredes beige y suelo de madera clara
1
