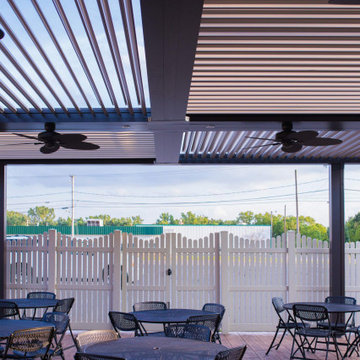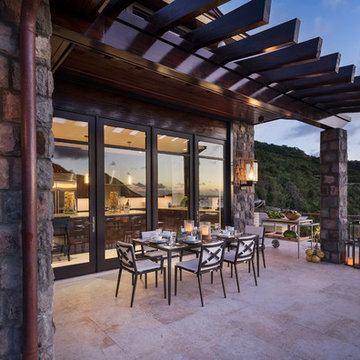Patios
Filtrar por
Presupuesto
Ordenar por:Popular hoy
61 - 80 de 192 fotos
Artículo 1 de 3
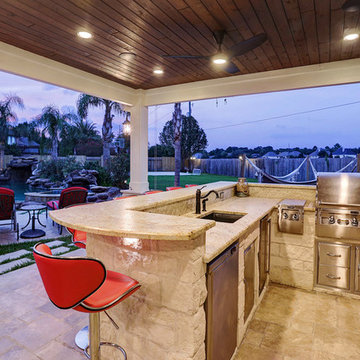
This modern freestanding pool house is a little over 500 square feet. We created this space to allow for entertaining outdoors and relaxing by the pool, as well as giving this homeowner a great backyard view. There is plenty of room for the kitchen and hang out area.
We poured a concrete base that we then covered with light walnut travertine. We also added travertine pavers to transition from the pool to the new space.
The structure includes smooth stucco finish on the walls, stone based columns and an outdoor shower. The space couldn’t be complete without the 2 TVs with built-in overhead speakers.
The kitchen area includes an 18 foot counter area with leathered colonial cream granite and stone that matches the columns.
There is a FireMagic Diamond 660i 30 inch grill, fridge, side burner and a sink with hot water. There is plenty of storage and a great pull-out trash drawer. The raised bar top area gives plenty of seating for that snack after swimming.
The bathroom is a clean and bright area with a walk-in shower that has frameless glass doors. The vanity is custom built with the same granite as the kitchen area. The floor and wall tile is from Floor and Décor. The door is a Pella door. And, for those extremely hot summer days, it is a great place to go because it is air conditioned!
To complete the space, the customer chose Haiku fans from Big Ass Fans – clean lines, 7 speeds, and so very super quiet you can’t even really hear them running. The homeowner hung some shades to pull down at that certain time of day when you need a little extra shade!
Photo Credit: TK Images
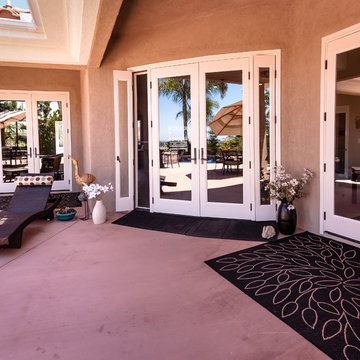
EL & EL Wood Products™ Elite Series Retrofit Patio Doors. Single panel fiberglass doors and sidelites with LoE glass. Available as singles, doubles, triples, and quad configurations.
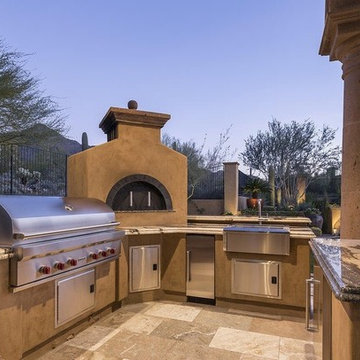
When you are ready to cook, this outdoor bbq and pizza oven are very useful!
Foto de patio mediterráneo grande en patio trasero con cocina exterior, adoquines de piedra natural y cenador
Foto de patio mediterráneo grande en patio trasero con cocina exterior, adoquines de piedra natural y cenador
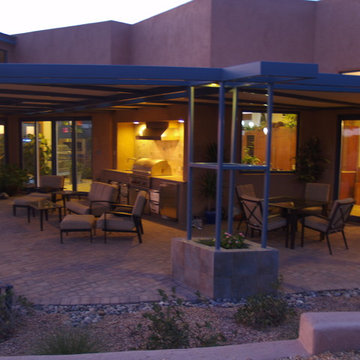
Backyard Retreat
Ejemplo de patio contemporáneo en patio trasero con cocina exterior, adoquines de ladrillo y pérgola
Ejemplo de patio contemporáneo en patio trasero con cocina exterior, adoquines de ladrillo y pérgola
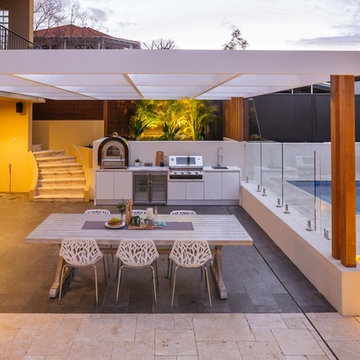
Jen De Vos – Albedo Photography
Modelo de patio minimalista en patio trasero con cocina exterior y pérgola
Modelo de patio minimalista en patio trasero con cocina exterior y pérgola
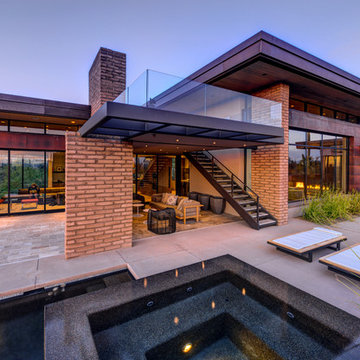
Bill Lesch
Imagen de patio moderno grande en patio trasero y anexo de casas con brasero y suelo de baldosas
Imagen de patio moderno grande en patio trasero y anexo de casas con brasero y suelo de baldosas
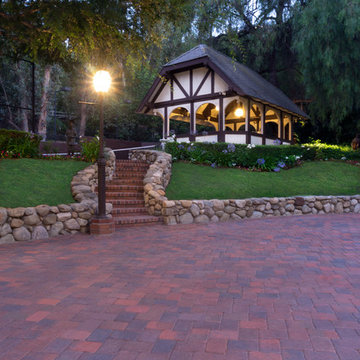
Ejemplo de patio tradicional en patio trasero con brasero, adoquines de hormigón y cenador
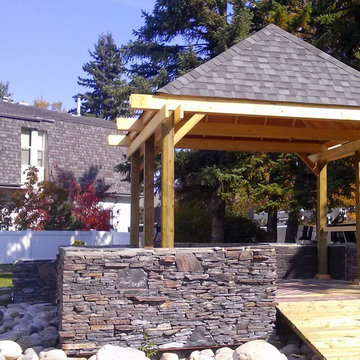
Foto de patio clásico de tamaño medio en patio con adoquines de piedra natural y cenador
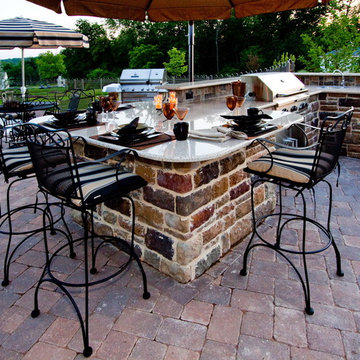
Earth, Turf & Wood
Modelo de patio tradicional grande en patio trasero con fuente, adoquines de piedra natural y toldo
Modelo de patio tradicional grande en patio trasero con fuente, adoquines de piedra natural y toldo
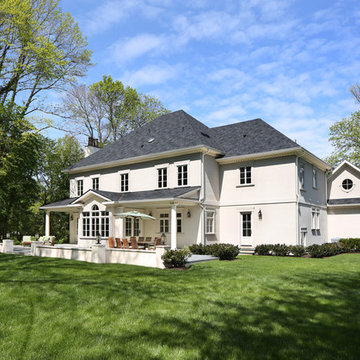
Rear of home has a bluestone patio with garden wall and convenient mudroom access. Tom Grimes Photography
Modelo de patio clásico de tamaño medio en patio trasero y anexo de casas con adoquines de piedra natural
Modelo de patio clásico de tamaño medio en patio trasero y anexo de casas con adoquines de piedra natural
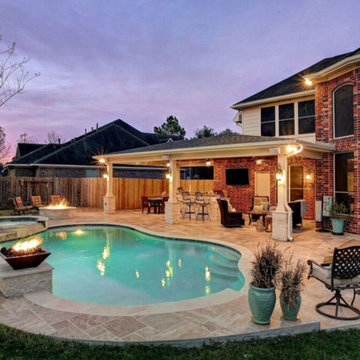
After image
T&G Wood ceilings, columns and beams finished in Hardi and painted with Sherwin Williams 30year Super Paint, Austin white limestone on firepit, columns and kitchen, Giallo Ornamental 3cm granite, RCS 30" Pro Cutlass Grill & Accessories and a Hoshizaki ice machine to produce "Sonic ice", Travertine Tile floor, HUGE custom outdoor gas firepit with austin white limestone and travertine paver capstone. Dimmable recessed cans and sconces and low voltage lighting under the 15' of kitchen bartop.
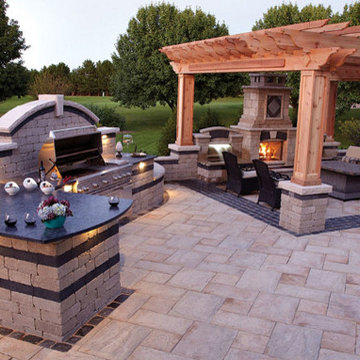
At Affordable Hardscapes of Virginia we view ourselves as "Exterior Designers" taking outdoor areas and making them functional, beautiful and pleasurable. Our exciting new approaches to traditional landscaping challenges result in outdoor living areas your family can cherish forever.
Affordable Hardscapes of Virginia is a Design-Build company specializing in unique hardscape design and construction. Our Paver Patios, Retaining Walls, Outdoor Kitchens, Outdoor Fireplaces and Fire Pits add value to your property and bring your quality of life to a new level.
We are the preeminent outdoor living space contractor in our area. Proudly serving clients in Virginia Beach, Chesapeake, Norfolk, Suffolk, and the surrounding Hampton Roads.
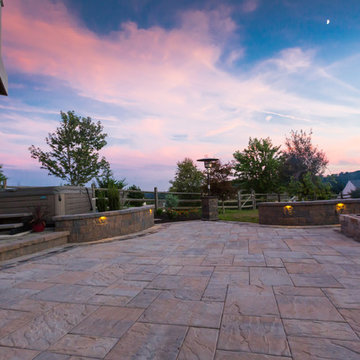
TrueVine Photography
Imagen de patio minimalista de tamaño medio en patio trasero y anexo de casas con brasero y adoquines de piedra natural
Imagen de patio minimalista de tamaño medio en patio trasero y anexo de casas con brasero y adoquines de piedra natural
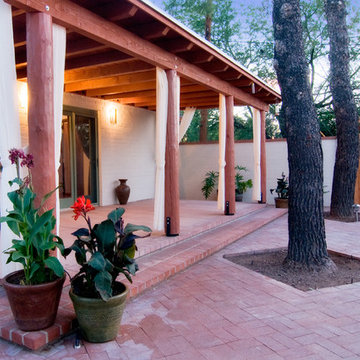
Guest house design build project by Desert Earth and Wood.
This guest house was originally a detached garage. Now transformed to a birding paradise with a touch of "the islands". Photo- John Sartin
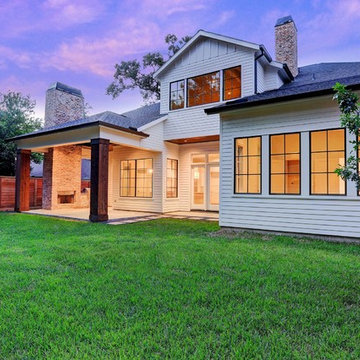
Diseño de patio contemporáneo de tamaño medio en patio trasero y anexo de casas con chimenea y suelo de baldosas
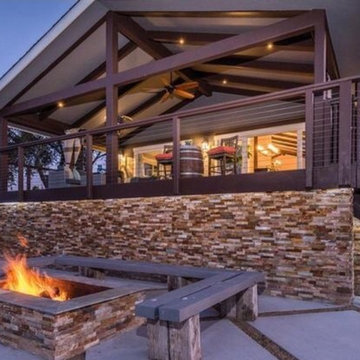
Diseño de patio tradicional renovado grande en patio lateral y anexo de casas con brasero y entablado
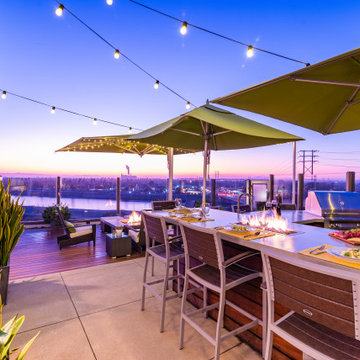
Ejemplo de patio contemporáneo pequeño en patio trasero con cocina exterior, losas de hormigón y toldo
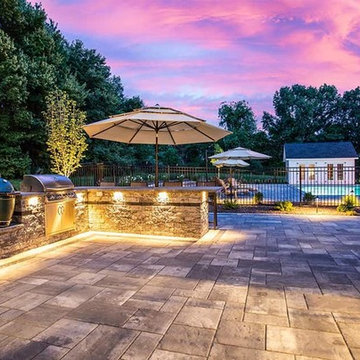
VOLT® Lighting
Diseño de patio moderno en patio trasero con cocina exterior, adoquines de piedra natural y toldo
Diseño de patio moderno en patio trasero con cocina exterior, adoquines de piedra natural y toldo
4
